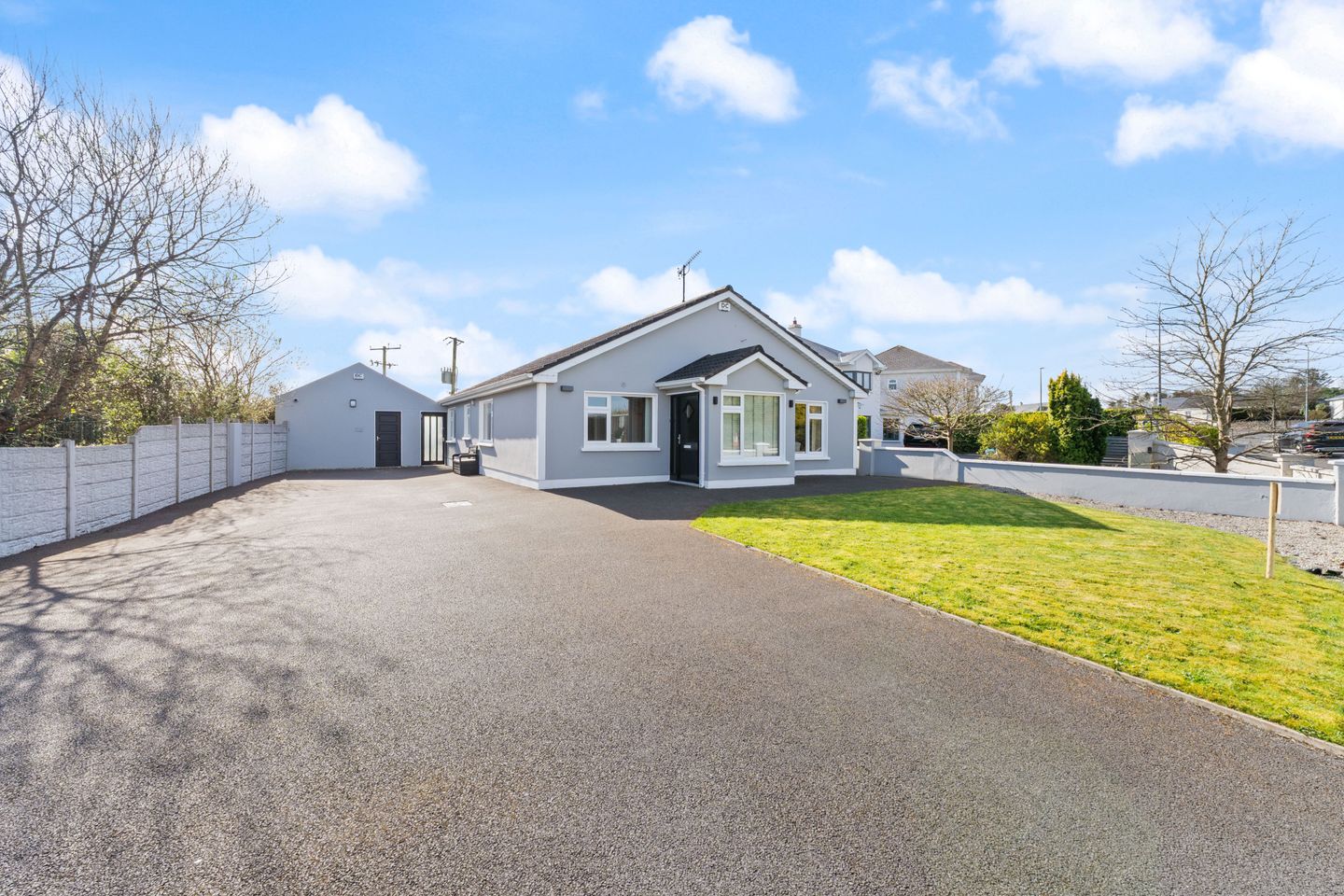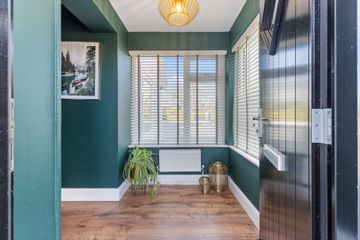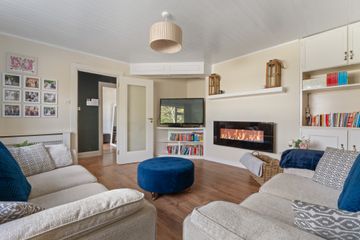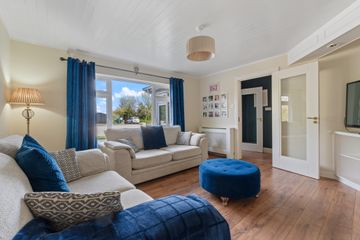



Brookhill, Claremorris, Co Mayo, F12KC56
€350,000
- Price per m²:€2,651
- Estimated Stamp Duty:€3,500
- Selling Type:By Private Treaty
- BER No:108052937
- Energy Performance:260.08 kWh/m2/yr
About this property
Highlights
- Tastefully Decorated
- Attic floored providing lots of addittional storage space
- Walking distance to all Town Amenities
- Off-Street Parking to the front
- Lawn to the front and rear
Description
Beautifully presented 4-bedroom detached bungalow, located in the sought-after Brookhill area of Claremorris, adjacent to McMahon Park and within walking distance of all the towns amenities. This owner-occupied home has never been rented out which is evident from the condition of the house and the tasteful and thoughtful decoration throughout. The site is well-defined with plastered block walls and off-street parking for multiple cars to the front. There is a garage to the rear of the house and a lawned area which is not overlooked. The house is well orientated so that the conservatory and kitchen to the rear benefit from the morning sunshine. The rear garden is closed off from the front of the house, making it very child friendly. Although being so close to town, the uninterrupted views of farmland to the rear give it a countryside feel. To see current offers or place your own offer on this property, please visit SherryFitz.ie and register for your mySherryFitz account. Porch 1.5m x 1.5m. Glazed on two walls with timber laminate floor. Sitting Room 4.2m x 4.5m. Bright room to the front of the house with timber laminate floor and electric fireplace, with potential to re-open the chimney and accommodate a solid fuel open fire or stove. Bedroom 1 3.3m x 3.3m. To the front of the house with timber laminate floor and built-in wardrobes. Bedroom 2 3m x 3.3m. Double room with timber laminate floor and built-in wardrobes. Bedroom 3 4.2m x 3m. Double room with timber laminate floor and built-in wardrobes. Bedroom 4 3.7m x 4.6m. Master bedroom with timber laminate floor and built-in wardrobes. En-suite with tiled floor and shower area, timber panelling to the walls, WC, wash hand basin and electric shower. Bathroom 2.5m x 3.3m. With tiled floor, WC, wash hand basin, vanity unit, corner bath & corner tiled shower area with electric shower. Kitchen/Dining Area 6.8m x 4.2m. Larrge open plan kitchen and dining area, with timber laminate floor, coving to the ceiling, newly fitted kitchen with island unit and quartz worktop and integrated appliances. Utility Room 1.8m x 3m. With fitted units to accomodate washing machine and dryer. Conservatory 4m x 4m. With timber laminate floor, looking out to the rear garden and countryside beyond. Garage 4.2m x 3.8m. Block built garage with concrete floor and double doors to the rear of the property, with electricity supply.
The local area
The local area
Sold properties in this area
Stay informed with market trends
Local schools and transport

Learn more about what this area has to offer.
School Name | Distance | Pupils | |||
|---|---|---|---|---|---|
| School Name | Claremorris National School | Distance | 1.6km | Pupils | 358 |
| School Name | Meelickmore National School | Distance | 4.0km | Pupils | 86 |
| School Name | S N Teach Caoin | Distance | 5.2km | Pupils | 41 |
School Name | Distance | Pupils | |||
|---|---|---|---|---|---|
| School Name | Uileog De Burca | Distance | 5.7km | Pupils | 111 |
| School Name | Ballindine National School | Distance | 5.7km | Pupils | 137 |
| School Name | Barnacarroll Central National School | Distance | 6.1km | Pupils | 207 |
| School Name | Lehinch National School | Distance | 7.8km | Pupils | 7 |
| School Name | Facefield National School | Distance | 8.5km | Pupils | 30 |
| School Name | Mayo Abbey National School | Distance | 8.9km | Pupils | 87 |
| School Name | Gortskehy National School | Distance | 9.5km | Pupils | 75 |
School Name | Distance | Pupils | |||
|---|---|---|---|---|---|
| School Name | Mount St Michael | Distance | 1.9km | Pupils | 404 |
| School Name | Coláiste Cholmáin | Distance | 2.7km | Pupils | 378 |
| School Name | Balla Secondary School | Distance | 13.4km | Pupils | 475 |
School Name | Distance | Pupils | |||
|---|---|---|---|---|---|
| School Name | St Louis Community School | Distance | 14.8km | Pupils | 690 |
| School Name | Ballyhaunis Community School | Distance | 15.8km | Pupils | 750 |
| School Name | Ballinrobe Community School | Distance | 17.1km | Pupils | 840 |
| School Name | Dunmore Community School | Distance | 20.6km | Pupils | 353 |
| School Name | High Cross College | Distance | 24.2km | Pupils | 827 |
| School Name | St Joseph's Secondary School | Distance | 24.5km | Pupils | 539 |
| School Name | St. Jarlath's College | Distance | 24.5km | Pupils | 706 |
Type | Distance | Stop | Route | Destination | Provider | ||||||
|---|---|---|---|---|---|---|---|---|---|---|---|
| Type | Bus | Distance | 590m | Stop | Claremorris Station | Route | 431 | Destination | An Cheathrú Rua | Provider | Tfi Local Link Galway |
| Type | Bus | Distance | 590m | Stop | Claremorris Station | Route | 431 | Destination | Claremorris | Provider | Tfi Local Link Galway |
| Type | Bus | Distance | 590m | Stop | Claremorris Station | Route | 431 | Destination | Maam Cross | Provider | Tfi Local Link Galway |
Type | Distance | Stop | Route | Destination | Provider | ||||||
|---|---|---|---|---|---|---|---|---|---|---|---|
| Type | Rail | Distance | 610m | Stop | Claremorris | Route | Rail | Destination | Westport | Provider | Irish Rail |
| Type | Rail | Distance | 610m | Stop | Claremorris | Route | Rail | Destination | Dublin Heuston | Provider | Irish Rail |
| Type | Rail | Distance | 610m | Stop | Claremorris | Route | Rail | Destination | Athlone | Provider | Irish Rail |
| Type | Bus | Distance | 610m | Stop | Claremorris | Route | Ng01 | Destination | Ballina Bus Station | Provider | Treacy Coaches |
| Type | Bus | Distance | 610m | Stop | Claremorris | Route | 964 | Destination | Croithlí | Provider | Bus Feda Teoranta |
| Type | Bus | Distance | 610m | Stop | Claremorris | Route | Ng01 | Destination | University South | Provider | Treacy Coaches |
| Type | Bus | Distance | 610m | Stop | Claremorris | Route | 964 | Destination | Rahylin Glebe | Provider | Bus Feda Teoranta |
Your Mortgage and Insurance Tools
Check off the steps to purchase your new home
Use our Buying Checklist to guide you through the whole home-buying journey.
Budget calculator
Calculate how much you can borrow and what you'll need to save
BER Details
BER No: 108052937
Energy Performance Indicator: 260.08 kWh/m2/yr
Statistics
- 15,383Property Views
- 25,074
Potential views if upgraded to a Daft Advantage Ad
Learn How
Similar properties
€350,000
Farmhill, Claremorris, Co. Mayo, F12R5044 Bed · 3 Bath · Detached€350,000
Kilbeg, Claremorris, Claremorris, Co. Mayo, F12X0V94 Bed · 3 Bath · Detached€350,000
10 Lisbaun, Claremorris, Co Mayo, F12W5R54 Bed · 3 Bath · Detached€425,000
Ballynew, Claremorris, Co. Mayo, F12HN307 Bed · 3 Bath · Detached
Daft ID: 16020505

