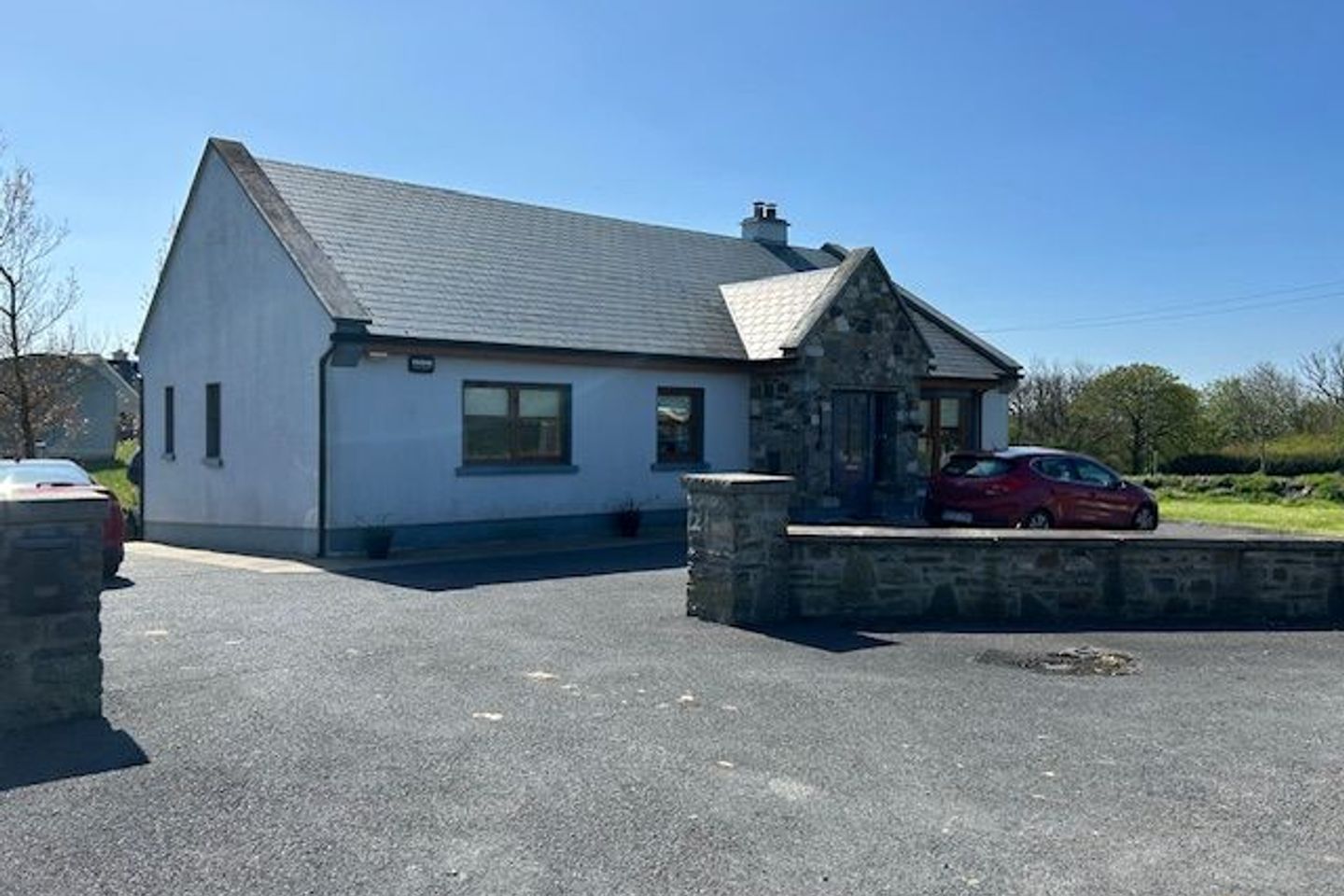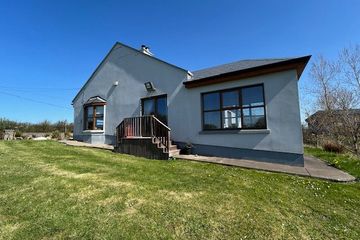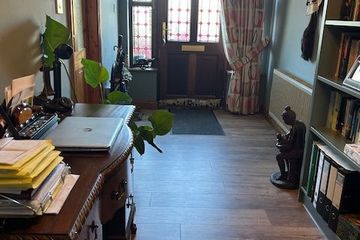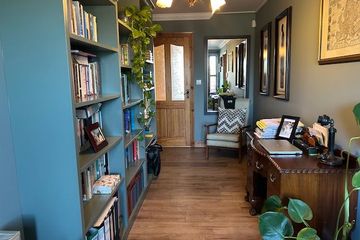



Finurebeg, Mullagh, Quilty, Co. Clare, V95P288
€320,000
- Price per m²:€2,222
- Estimated Stamp Duty:€3,200
- Selling Type:By Private Treaty
- BER No:114383037
- Energy Performance:193.97 kWh/m2/yr
About this property
Highlights
- Circa 1 Acre
- Spacious Sun Room
- Turn Key condition
Description
Due to unforeseen circumstances, viewing on Friday 30th May at 2.15 has been cancelled. Sorry for any inconvenience caused. FINUREBEG (CLONADRUM), MULLAGH, CO. CLARE V95 P288 ON C. 0.5 ACRES. ATTRACTIVE WELL-MAINTAINED PROPERTY WITH AN ADDITIONAL 0.5 ACRE SITE ADJACENT SUBJECT TO PLANNING PERMISSION APPROX 5KM FROM TRUMP INTERNATIONAL GOLF RESORT GUIDE PRICE €320,000 Company license number 003178 VIEWING STRICTLY BY ADVANCED APPOINTMENT WITH SOLE AGENT STREETS AHEAD PROPERTIES DESCRIPTION: This ideal family home on c. 0.5 acres just off the R483 travelling from Quilty and 2km before Cree village on a quiet country road. This is a three-bedroom detached property with the additional benefit of a 0.5 acre site adjacent to the property subject to planning permission. The ground floor accommodation is comprised of an L shaped hallway, sitting room with two bay windows. French doors lead to the kitchen/dining room and a sliding door from the dining area leads out to the garden decking at the rear. This property boasts a spacious sunroom offering an ideal place to relax. Three double bedrooms (one ensuite) and main family bathroom. A Stira stairs lead to the first floor that is set up for conversion to create a further 2-3 bedrooms and one bathroom. Oil fired central heating throughout with double glazed woodgrain PVC windows and doors. Security alarm. Externally there is a large tarmacadam driveway with an attractive locally sourced cut stone front wall boundary, with decorative stone chippings and variety of planted shrubs. Ideal BBQ decking area at the rear of the property overlooking the well-maintained lawns. ACCOMMODATION - APPROXIMATE DIMENSIONS: GROUND FLOOR: Entrance hallway: (6.78m x 4.06m) Spacious L shaped hallway entrance with laminate timber flooring. Built in shelving units, pine doors and architrave. Pendant lighting. There is ample room for a staircase to be installed to provide access to the first floor. The first floor is floored and provides ideal space for the attic to be converted to provide a further 2-3 bedrooms and a bathroom. Kitchen/Dining Room: (6.78m x 4.06m) Located at the rear of the property overlooking the lawned gardens. This is a large room with Solid oak fitted base and eyelevel units, a tiled floor runs throughout this room. The room benefits from a wood burning stove and there are sliding patio doors that lead out on to the decking. Located at the end of this room is the beautiful sunroom, an ideal place to relax. Double doors lead to the living room. Utility Room: (2.77m x 2.17m) Fitted base units, with door leading to the decking area outside. Conservatory: (3.60m x 2.97m) A beautiful bright room, with tiled floor and a high vaulted wood panelled ceiling, a haven to sit and relax whilst enjoying the views of the garden. Living Room: (4.66m x 4.47m) Front aspect, a spacious bright room with two large bay windows allowing light to flood in. Timber floor, gas fired stove set in a black granite hearth and surround, and pendant light. Bedroom 1: (3.61m x 3.56m) Spacious master bedroom with carpet flooring, radiator and pendant light with space for wardrobes. Ensuite: (3.25m x 0.86m) Tiled floor to ceiling, shower unit, wash hand basin and WC. Ensuite: (3.25m x 0.86m) Tiled floor to ceiling, shower unit, wash hand basin and WC. Bedroom 2: (3.60m x 3.58m) Front aspect, a bright and spacious double room with a semi solid timber flooring. Bedroom 3: (3.61m x 3.56m) Front aspect, a spacious double room with a semi solid timber floor. Radiator and pendant light. Family Bathroom: (2.36m x 1.96m) Recently refurbished, offering that feel of luxury, being fully tiled floor to ceiling, tiled floor, walk in shower, heated towel radiator, wash hand basin and WC. Hot Press: (2.18m x 1.19m) Ample storage. Fully shelved. EXTERNAL: There is a tarmacadam drive that offers ample space for parking and landscaped area with decorative stone and variety of plants. Attractive cut stone porch façade to the front. Raised decking to the rear of the property ideal for garden outdoor entertaining. Outside water tap and Bio Treatment system installed. Property sits on circa 1 acre in total. PROPERTY FEATURES: - IDEAL FAMILY HOME ON CIRCA 1 ACRE. - 3 BED (1 ENSUITE) WITH ATTIC SET UP FOR CONVERSION TO ADD A FURTHER 2-3 BEDROOMS AND A BATHROOM. - TARMACADAM DRIVE WAY. - BIO TREATMENT INSTALLED. - SPACIOUS SUN ROOM WITH EXTENSIVE GLAZING. - RAISED DECKING AT REAR IDEAL FOR OUTDOOR/GARDEN ENTERTAINING. Disclaimer Note: Please note we have not tested any apparatus, fixtures, fittings or services. Interested parties must undertake their own investigation into the working order of these items. All measurements are approximate and photographs are provided for guidance purposes only.
The local area
The local area
Sold properties in this area
Stay informed with market trends
Local schools and transport

Learn more about what this area has to offer.
School Name | Distance | Pupils | |||
|---|---|---|---|---|---|
| School Name | Mullagh National School | Distance | 2.1km | Pupils | 55 |
| School Name | Quilty National School | Distance | 3.1km | Pupils | 39 |
| School Name | Clohanes National School | Distance | 3.2km | Pupils | 18 |
School Name | Distance | Pupils | |||
|---|---|---|---|---|---|
| School Name | St. Josephs National School Cree | Distance | 4.2km | Pupils | 37 |
| School Name | Annagh National School | Distance | 4.5km | Pupils | 78 |
| School Name | Coore National School | Distance | 6.6km | Pupils | 32 |
| School Name | St. Joseph's National School | Distance | 8.0km | Pupils | 124 |
| School Name | Doonbeg National School | Distance | 8.5km | Pupils | 67 |
| School Name | Cooraclare Boys National School | Distance | 8.8km | Pupils | 75 |
| School Name | Shragh National School | Distance | 9.7km | Pupils | 18 |
School Name | Distance | Pupils | |||
|---|---|---|---|---|---|
| School Name | St. Joseph's Secondary School | Distance | 7.0km | Pupils | 452 |
| School Name | St Michael's Community College | Distance | 10.2km | Pupils | 291 |
| School Name | Kilrush Community School | Distance | 16.1km | Pupils | 341 |
School Name | Distance | Pupils | |||
|---|---|---|---|---|---|
| School Name | St. Joseph's Community College | Distance | 18.8km | Pupils | 171 |
| School Name | Ennistymon Community School | Distance | 19.6km | Pupils | 700 |
| School Name | Ennistymon Vocational School | Distance | 19.8km | Pupils | 193 |
| School Name | Cbs Secondary School | Distance | 20.1km | Pupils | 217 |
| School Name | Tarbert Comprehensive School | Distance | 23.6km | Pupils | 543 |
| School Name | St John Bosco Community College | Distance | 25.6km | Pupils | 301 |
| School Name | Mary Immaculate Secondary School | Distance | 29.1km | Pupils | 317 |
Type | Distance | Stop | Route | Destination | Provider | ||||||
|---|---|---|---|---|---|---|---|---|---|---|---|
| Type | Bus | Distance | 1.5km | Stop | Craggaknock | Route | 333 | Destination | Ennis | Provider | Bus Éireann |
| Type | Bus | Distance | 1.5km | Stop | Craggaknock | Route | 333 | Destination | Kilkee | Provider | Bus Éireann |
| Type | Bus | Distance | 1.5km | Stop | Craggaknock | Route | 333 | Destination | Doonbeg | Provider | Bus Éireann |
Type | Distance | Stop | Route | Destination | Provider | ||||||
|---|---|---|---|---|---|---|---|---|---|---|---|
| Type | Bus | Distance | 2.4km | Stop | Mullagh | Route | 335 | Destination | Ennis | Provider | Tfi Local Link Limerick Clare |
| Type | Bus | Distance | 2.4km | Stop | Mullagh | Route | 335 | Destination | Kilrush | Provider | Tfi Local Link Limerick Clare |
| Type | Bus | Distance | 3.9km | Stop | Quilty | Route | 335 | Destination | Ennis | Provider | Tfi Local Link Limerick Clare |
| Type | Bus | Distance | 3.9km | Stop | Quilty | Route | 333 | Destination | Doonbeg | Provider | Bus Éireann |
| Type | Bus | Distance | 3.9km | Stop | Quilty | Route | 333 | Destination | Kilkee | Provider | Bus Éireann |
| Type | Bus | Distance | 3.9km | Stop | Quilty | Route | 335 | Destination | Kilrush | Provider | Tfi Local Link Limerick Clare |
| Type | Bus | Distance | 3.9km | Stop | Quilty | Route | 333 | Destination | Ennis | Provider | Bus Éireann |
Your Mortgage and Insurance Tools
Check off the steps to purchase your new home
Use our Buying Checklist to guide you through the whole home-buying journey.
Budget calculator
Calculate how much you can borrow and what you'll need to save
BER Details
BER No: 114383037
Energy Performance Indicator: 193.97 kWh/m2/yr
Ad performance
- Date listed09/05/2025
- Views8,923
- Potential views if upgraded to an Advantage Ad14,544
Similar properties
€295,000
Creggane, Quilty, Co. Clare, V95F4E93 Bed · 1 Bath · Detached€295,000
Mountscott, Mullagh, Co. Clare, V95V0N04 Bed · 2 Bath · Bungalow€399,000
Crosses Of Annagh, Annagh, Miltown Malbay, Spanish Point, Co. Clare, V95K2235 Bed · 2 Bath · Detached€875,000
Dough, Spanish Point, Co. Clare., V95N2E64 Bed · Detached
Daft ID: 16127093

