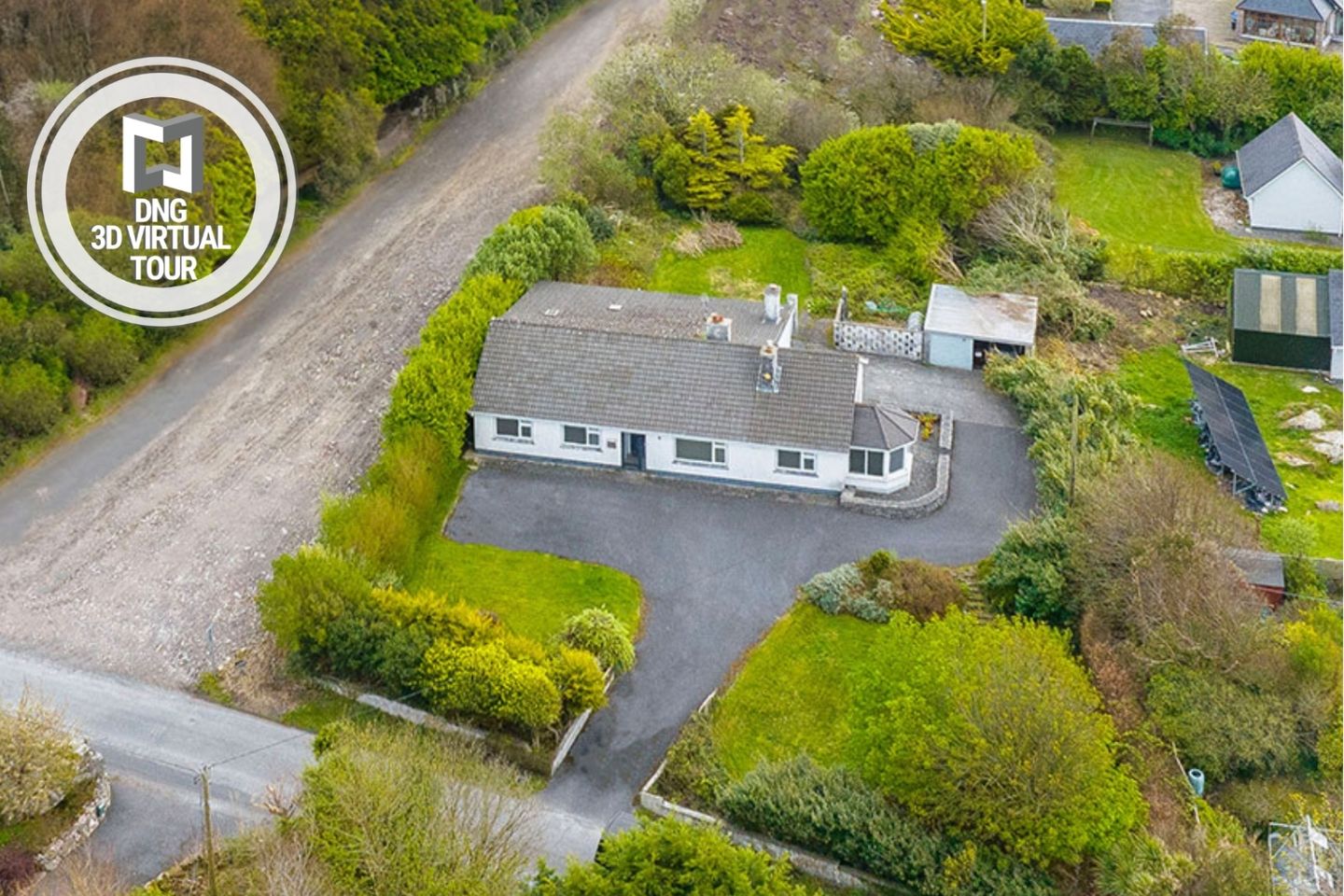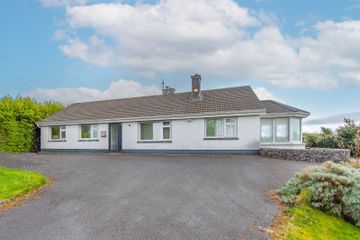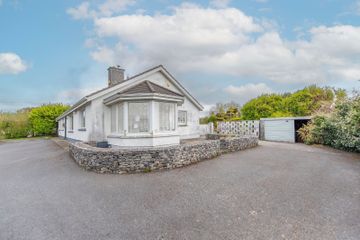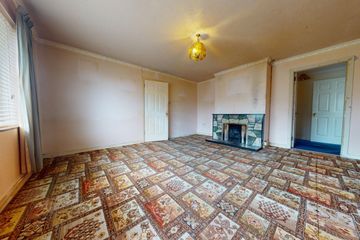


+8

12
Furrymelia East, Barna, Co. Galway, H91DTD1
€530,000
5 Bed
3 Bath
189 m²
Detached
Description
- Sale Type: For Sale by Private Treaty
- Overall Floor Area: 189 m²
**VIRTUAL TOUR AVAILABLE**
We are thrilled to have been favoured with the sale of this substantial detached residence located in the beautiful and scenic Furrymelia East. Situated on a mature site of c.46 acres in a tranquil setting within minutes of the bustling village of Barna where one will enjoy an excellent array of amenities to include award winning restaurants, The Twelve Boutique Hotel, shops, cafes and the local primary school, to mention just a few.
Stepping into this wonderful home one is immediately struck by the sense of space and the seamless flow of the living spaces which each lead out to the numerous patios and recreational areas wrapped around the house, allowing one to capture the sunlight at every minute of the day. Comprising c. 2000 ft² of living space, conveniently laid out over one floor, the heart of the home undoubtedly lies in the spacious kitchen and lounge area which effortlessly flows through to the south facing conservatory, allowing for sunlight to emanate throughout this wonderful space.
Further accommodation includes a spacious living room to front with a further sitting room which leads straight to the garden via the sliding doors, both with fireplaces for the cosy winter nights. Five bedrooms, two of which host ensuite bathrooms and the main bathroom complete the accommodation.
Externally, there is ample parking, a detached garage and large mature gardens which offer a haven for extending the living spaces to the outdoors with ample space for entertaining & relaxing.
Viewings can be arranged by calling DNG Maxwell, Heaslip & Leonard on 091 565261.
Features:
Comprising over 2000ft² of living space
Detached Bungalow
On a site of c. 0.46 acres
South facing patio area
Oil fired central heating
Ample built in storage
Ample parking
Detached garage
Large rear garden
Walking distance to the sea
Adjacent to excellent amenities in Barna Village
DNG Maxwell Heaslip & Leonard for themselves and for the vendors or lessors of the property whose Agents they are, give notice that: (i) The particulars are set out as a general outline for the guidance of intending purchasers or lessees, and do not constitute part of, an offer or contract. (ii) Any intending purchasers or tenants must not rely the descriptions, dimensions, references to condition or necessary permissions for use and occupation as statements or representations of fact but must satisfy themselves by inspection or otherwise as to the correctness of each of them. (iii) No person in the employment of DNG Maxwell Heaslip & Leonard has any authority to make or give representation or warranty whatever in relation to this development. DNG Maxwell Heaslip &Leonard accept no liability (including liability to any prospective purchaser or lessee by reason of negligence or negligent misstatement) for loss or damage caused by any statements, opinions, information or other matters (expressed or implied) arising out of, contained in or derived from, or for any omissions from this brochure.
Entrance Porch 1.16 x 1.07. Tiled floor, door to entrance hallway
Entrance Hallway 5.34 x 1.54. Carpeted, archway to living spaces
Living Room 4.87 x 4.40. Carpeted, front facing window, surround fireplace
Kitchen 3.62 x 3.29. Tiled floor, fitted kitchen, tiled splash back, blind on window, door to rear garden, arch to sitting room
Lounge 4.26 x 3.61. Wooden floor, feature red brick fireplace with oif fired stove, blinds on window, arch to conservatory
Conservatory 2.88 x 2.50. Wood floor, door to south facing patio, blinds on windows
Sitting Room 5.42 x 3.58. Wooden flooring, solid fuel stove, patio door to rear patio & gardens
Bedroom 1 4.21 x 3.63. Wooden floor, patio doors to rear patio & garden, ensuite bathroom with wc, whb, shower, dressing room with shelving & rails
Bedroom 2 4.17 x 2.96. Wood floor, blind on rear facing window, ensuite bathroom with shower, wc & whb
Bedroom 3 3.80 x 3.11. Carpeted, fitted wardrobes, blind on front facing window
Bedroom 4 3.72 x 3.01. Carpeted, blind on front facing window, fitted wardrobes
Bedroom 5 2.99 x 2.67. Carpeted, fitted wardrobe, velux window
Main Bathroom 2.37 x 1.77. Fully tiled, shower on bath, wc, whb, rear facing window

Can you buy this property?
Use our calculator to find out your budget including how much you can borrow and how much you need to save
Map
Map
Local AreaNEW

Learn more about what this area has to offer.
School Name | Distance | Pupils | |||
|---|---|---|---|---|---|
| School Name | Scoil Shéamais Naofa Bearna | Distance | 1.8km | Pupils | 229 |
| School Name | Na Forbacha | Distance | 2.2km | Pupils | 207 |
| School Name | Buaile Beag National School | Distance | 4.4km | Pupils | 234 |
School Name | Distance | Pupils | |||
|---|---|---|---|---|---|
| School Name | Knocknacarra National School | Distance | 5.1km | Pupils | 414 |
| School Name | Knocknacarra Educate Together National School | Distance | 5.6km | Pupils | 214 |
| School Name | Gaelscoil Mhic Amhlaigh | Distance | 5.7km | Pupils | 665 |
| School Name | Cuan Na Gaillimhe Community National School | Distance | 5.7km | Pupils | 119 |
| School Name | Ábalta Special School | Distance | 6.0km | Pupils | 18 |
| School Name | Scoil Éinde Salthill | Distance | 6.1km | Pupils | 112 |
| School Name | Scoil Íde | Distance | 6.2km | Pupils | 283 |
School Name | Distance | Pupils | |||
|---|---|---|---|---|---|
| School Name | Coláiste Na Coiribe | Distance | 3.8km | Pupils | 624 |
| School Name | Salerno Secondary School | Distance | 5.7km | Pupils | 676 |
| School Name | Coláiste Éinde | Distance | 5.8km | Pupils | 803 |
School Name | Distance | Pupils | |||
|---|---|---|---|---|---|
| School Name | Dominican College | Distance | 6.7km | Pupils | 619 |
| School Name | St. Mary's College | Distance | 7.4km | Pupils | 415 |
| School Name | Coláiste Muire Máthair | Distance | 7.5km | Pupils | 753 |
| School Name | Coláiste Iognáid S.j. | Distance | 7.7km | Pupils | 625 |
| School Name | Our Lady's College | Distance | 7.9km | Pupils | 249 |
| School Name | St Joseph's College | Distance | 8.0km | Pupils | 759 |
| School Name | Colaiste Chroi Mhuire | Distance | 9.0km | Pupils | 279 |
Type | Distance | Stop | Route | Destination | Provider | ||||||
|---|---|---|---|---|---|---|---|---|---|---|---|
| Type | Bus | Distance | 1.6km | Stop | Barna | Route | 424 | Destination | Carraroe | Provider | Bus Éireann |
| Type | Bus | Distance | 1.6km | Stop | Barna | Route | 525 | Destination | Rossaveel Pier | Provider | Island Ferries Teoranta |
| Type | Bus | Distance | 1.6km | Stop | Barna | Route | 424 | Destination | Carna | Provider | Bus Éireann |
Type | Distance | Stop | Route | Destination | Provider | ||||||
|---|---|---|---|---|---|---|---|---|---|---|---|
| Type | Bus | Distance | 1.6km | Stop | Barna | Route | 424 | Destination | Lettermullen | Provider | Bus Éireann |
| Type | Bus | Distance | 1.6km | Stop | Barna | Route | 525 | Destination | Queen Street | Provider | Island Ferries Teoranta |
| Type | Bus | Distance | 1.6km | Stop | Barna | Route | 424 | Destination | Galway | Provider | Bus Éireann |
| Type | Bus | Distance | 1.9km | Stop | Furbo | Route | 525 | Destination | Queen Street | Provider | Island Ferries Teoranta |
| Type | Bus | Distance | 1.9km | Stop | Furbo | Route | 525 | Destination | Rossaveel Pier | Provider | Island Ferries Teoranta |
| Type | Bus | Distance | 1.9km | Stop | Furbo | Route | 424 | Destination | Galway | Provider | Bus Éireann |
| Type | Bus | Distance | 3.4km | Stop | Furbo Bridge | Route | 424 | Destination | Carraroe | Provider | Bus Éireann |
Virtual Tour
BER Details

BER No: 117312595
Energy Performance Indicator: 231.52 kWh/m2/yr
Statistics
03/05/2024
Entered/Renewed
1,851
Property Views
Check off the steps to purchase your new home
Use our Buying Checklist to guide you through the whole home-buying journey.

Similar properties
€570,000
5 Clybaun Heights, Knocknacarra, Knocknacarra, Co. Galway, H91P93H5 Bed · 3 Bath · Detached€590,000
27 Bun caise, Rahoon, Galway, Newcastle, Co. Galway, H91TC3R6 Bed · 6 Bath · Semi-D€650,000
Corcullen, Corcullen, Moycullen, Co. Galway, H91XWA25 Bed · 5 Bath · Detached€675,000
45 Oldfield, Kingston, Kingston, Co. Galway, H91RV696 Bed · 3 Bath · Detached
€740,000
Boleybeg East, Barna, Co. Galway, H91E8R96 Bed · 7 Bath · Detached€750,000
22 Bóthar Stiofán, Knocknacarra, Knocknacarra, Co. Galway, H91N59D5 Bed · 4 Bath · Detached€1,250,000
Bel Sito, 31 Threadneedle Road, Salthill, Co. Galway, H91H5RD5 Bed · 3 Bath · Detached€1,375,000
Atlantic Sunset, Gentian Hill, Knocknacarra, Co. Galway, H91FK686 Bed · 5 Bath · Detached€1,500,000
Cloonara House, Taylor's Hill, Co. Galway, H91VPV35 Bed · 3 Bath · Detached
Daft ID: 119352577


Alan Maxwell
+ 353 91 565261Thinking of selling?
Ask your agent for an Advantage Ad
- • Top of Search Results with Bigger Photos
- • More Buyers
- • Best Price

Home Insurance
Quick quote estimator
