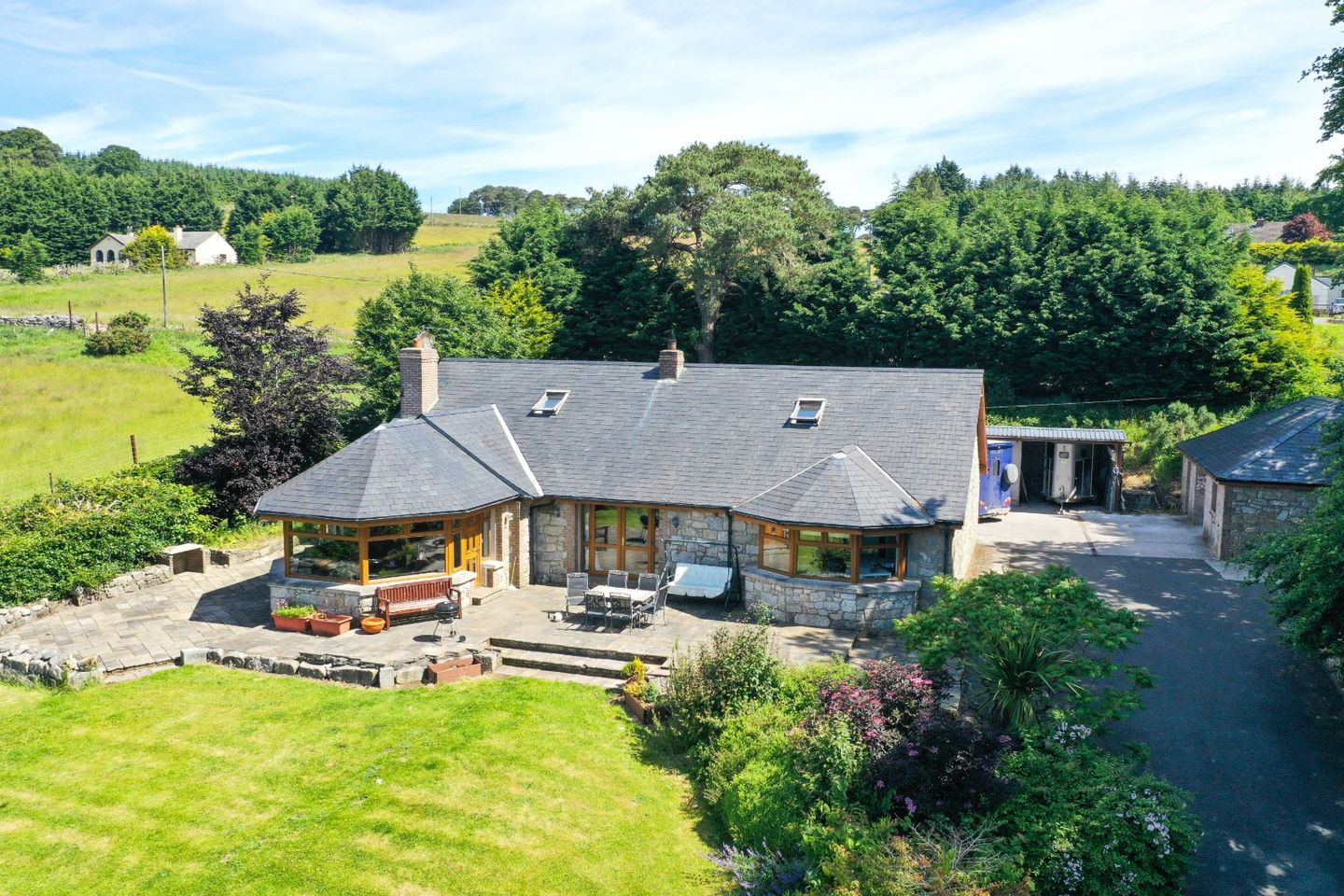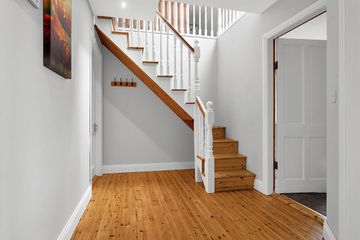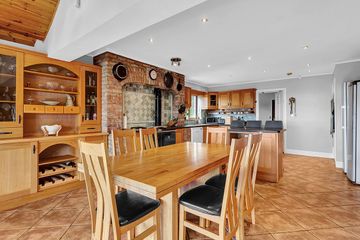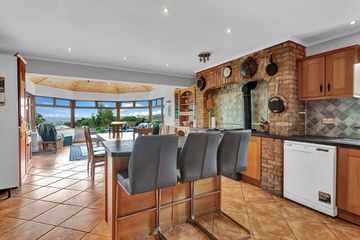



Granite Stone Fronted Residence On c. 0.9 Acre - 0.35 HA., The Dowery, Manor Kilbride, Co. Wicklow, W91PR89
€695,000
- Price per m²:€2,996
- Estimated Stamp Duty:€6,950
- Selling Type:By Private Treaty
About this property
Description
Attractive granite stone fronted residence perched elevated on c. 0.9 acre / 0.35Ha., with the most beautiful views of the Wicklow Countryside. Privately positioned from the road, the house is perfect for a growing family extending to c. 232.31 sq. mts. On entering you are greeted with a feature bay window taking in the vista, behind this there is a large kitchen with centre island and feature aga cooker giving a cosy element to the spacious room. There are double doors leading to a separate living room, again with breath-taking views from the french doors that lead to the front patio. There are four bedrooms downstairs with two bedrooms being en-suite and a separate family bathroom. Upstairs the attic has been opened up with two large rooms and a shower room. This would suit a variety of uses. Outside there is a large front garden with mature trees and shrubbery and a large patio area to enjoy long sunny evenings. To the rear there is a large haybarn, stables and workshop/garage. LOCATION: This delightful home enjoys a pleasant position along a quiet country road near the picturesque village of Manor Kilbride within scenically renowned County Wicklow, often referred to as the 'Garden of Ireland'. The serene position of this family home is all the more remarkable given the close proximity to Dublin city centre, The N81 road linking to Dublin and the M50 motorway is accessible less than a 10 minute drive away and allows an approximate airport driving time of 35 minutes. The village of Manor Kilbride has a Shop, School and Church, in an area offering tranquil surroundings. Ideally suited to a purchaser who wishes to enjoy the benefits of rural life whilst remaining close to the amenities of urban living or an ideal location for those with young families. There are nearby schools, church, a regular Dublin Bus service (no. 65) from the N81 and shopping facilities in Blessington, Naas and Tallaght which are all within a short drive. This fine property is also located a short distance from Saggart/ Citywest Luas Park & Ride, making commuting to and from Dublin hassle free. There are a host of amenities within the vicinity including the renowned Blessington Lakes with aqua activities, the Wicklow Gap, local walkways and many sporting interests locally such as horse riding, golf, cycling and fishing. ACCOMMODATION ENTRANCE HALL 4.37m x 4.42m With wooden flooring & bay windows. KITCHEN / BREAKFAST ROOM 6.62m x 4.69m With solid oak fitted kitchen units, stanley Oil Fired Cooker, centre island unit with seating & undercounter storage, tiled floor & splashback. UTILITY ROOM 3.66m x 2.55m With fitted units, plumbed for washing machine. sink. tiled floor & hotpress. LIVING ROOM 5.63m x 4.40m Wood burning stove , french doors to front patio area & wide plank wood flooring . HALLWAY With wooden flooring. BEDROOM 1 3.69m x 3.07m With wooden flooring & fitted wardrobes. BATHROOM 3.64m x 3.07m Fully tiled with bath, shower cubicle, W.C. & W.H.B. BEDROOM 2 3.69m x 3.07m With wooden flooring & fitted wardrobe. BEDROOM 3 3.87m x 3.67m With french doors to back garden & en-suite. EN-SUITE 2.67m x 1.06m With shower, W.C. & W.H.B. Fully tiled. BEDROOM 4 5.06m x 4.80m With large bay windows. UPSTAIRS LARGE OPEN ATTIC ROOM 8.43m x 3.68m With eaves storage. SHOWER ROOM 5.03m x 1.92m With corner shower cubicle, W.C. & W.H.B. Tiled floor & Part tiled walls. ATTIC ROOM 5.21m x 3.65m With storage closet. OUTSIDE / SERVICES • Haybarn: 12.14m x 3.84m • Stables x 2 3.25m x 3.50m & 3.50m x 3.50m • Garage 6.27m x 9.73m With ESB & W.C. • Sweeping drive • Large gardens • Water: Private Well • Sewage: Septic Tank • Heating: Oil fired central heating.
The local area
The local area
Sold properties in this area
Stay informed with market trends
Local schools and transport
Learn more about what this area has to offer.
School Name | Distance | Pupils | |||
|---|---|---|---|---|---|
| School Name | Kilbride National School | Distance | 1.3km | Pupils | 98 |
| School Name | Brittas National School | Distance | 3.6km | Pupils | 77 |
| School Name | Blessington Educate Together National School | Distance | 4.6km | Pupils | 96 |
School Name | Distance | Pupils | |||
|---|---|---|---|---|---|
| School Name | St Mary's Senior National School | Distance | 6.3km | Pupils | 305 |
| School Name | Blessington No 1 School | Distance | 6.4km | Pupils | 195 |
| School Name | Gaelscoil Na Lochanna | Distance | 7.0km | Pupils | 144 |
| School Name | Lacken National School | Distance | 7.4km | Pupils | 98 |
| School Name | Glenasmole National School | Distance | 7.8km | Pupils | 57 |
| School Name | Rathmore National School | Distance | 8.1km | Pupils | 305 |
| School Name | Saplings Special School | Distance | 8.3km | Pupils | 29 |
School Name | Distance | Pupils | |||
|---|---|---|---|---|---|
| School Name | Blessington Community College | Distance | 7.0km | Pupils | 715 |
| School Name | Holy Family Community School | Distance | 8.5km | Pupils | 986 |
| School Name | Mount Seskin Community College | Distance | 8.9km | Pupils | 327 |
School Name | Distance | Pupils | |||
|---|---|---|---|---|---|
| School Name | Killinarden Community School | Distance | 8.9km | Pupils | 508 |
| School Name | Coláiste Pobail Fóla | Distance | 9.4km | Pupils | 658 |
| School Name | St Aidan's Community School | Distance | 9.7km | Pupils | 561 |
| School Name | Old Bawn Community School | Distance | 10.4km | Pupils | 1032 |
| School Name | Firhouse Community College | Distance | 10.6km | Pupils | 824 |
| School Name | St Marks Community School | Distance | 10.7km | Pupils | 924 |
| School Name | Firhouse Educate Together Secondary School | Distance | 11.1km | Pupils | 381 |
Type | Distance | Stop | Route | Destination | Provider | ||||||
|---|---|---|---|---|---|---|---|---|---|---|---|
| Type | Bus | Distance | 2.2km | Stop | Lisheen View | Route | 65 | Destination | Ballyknockan | Provider | Dublin Bus |
| Type | Bus | Distance | 2.2km | Stop | Lisheen View | Route | 65 | Destination | Ballymore | Provider | Dublin Bus |
| Type | Bus | Distance | 2.2km | Stop | Lisheen View | Route | 65 | Destination | Blessington | Provider | Dublin Bus |
Type | Distance | Stop | Route | Destination | Provider | ||||||
|---|---|---|---|---|---|---|---|---|---|---|---|
| Type | Bus | Distance | 2.2km | Stop | Lisheen View | Route | 65a | Destination | Blessington | Provider | Dublin Bus |
| Type | Bus | Distance | 2.3km | Stop | Lisheen View | Route | 65 | Destination | Poolbeg St | Provider | Dublin Bus |
| Type | Bus | Distance | 2.3km | Stop | Lisheen View | Route | 65a | Destination | The Square | Provider | Dublin Bus |
| Type | Bus | Distance | 2.3km | Stop | The Lamb Hill | Route | 65 | Destination | Blessington | Provider | Dublin Bus |
| Type | Bus | Distance | 2.3km | Stop | The Lamb Hill | Route | 65 | Destination | Ballymore | Provider | Dublin Bus |
| Type | Bus | Distance | 2.3km | Stop | The Lamb Hill | Route | 65 | Destination | Ballyknockan | Provider | Dublin Bus |
| Type | Bus | Distance | 2.3km | Stop | The Lamb Hill | Route | 65a | Destination | Blessington | Provider | Dublin Bus |
Your Mortgage and Insurance Tools
Check off the steps to purchase your new home
Use our Buying Checklist to guide you through the whole home-buying journey.
Budget calculator
Calculate how much you can borrow and what you'll need to save
BER Details
Statistics
- 25/09/2025Entered
- 1,374Property Views
- 2,240
Potential views if upgraded to a Daft Advantage Ad
Learn How
Similar properties
€630,000
Rockwood, Lisheen Road, Blessington, Manor Kilbride, Co Wicklow, W91P2D24 Bed · 2 Bath · Bungalow€725,000
Harvest Moon, The Dowery, Manor Kilbride, Co. Wicklow, W91V6K65 Bed · 3 Bath · Bungalow€835,000
The Old School Houses, Manor Kilbride, Blessington, Co. Wicklow, W91N9025 Bed · 3 Bath · Detached
Daft ID: 16300811


