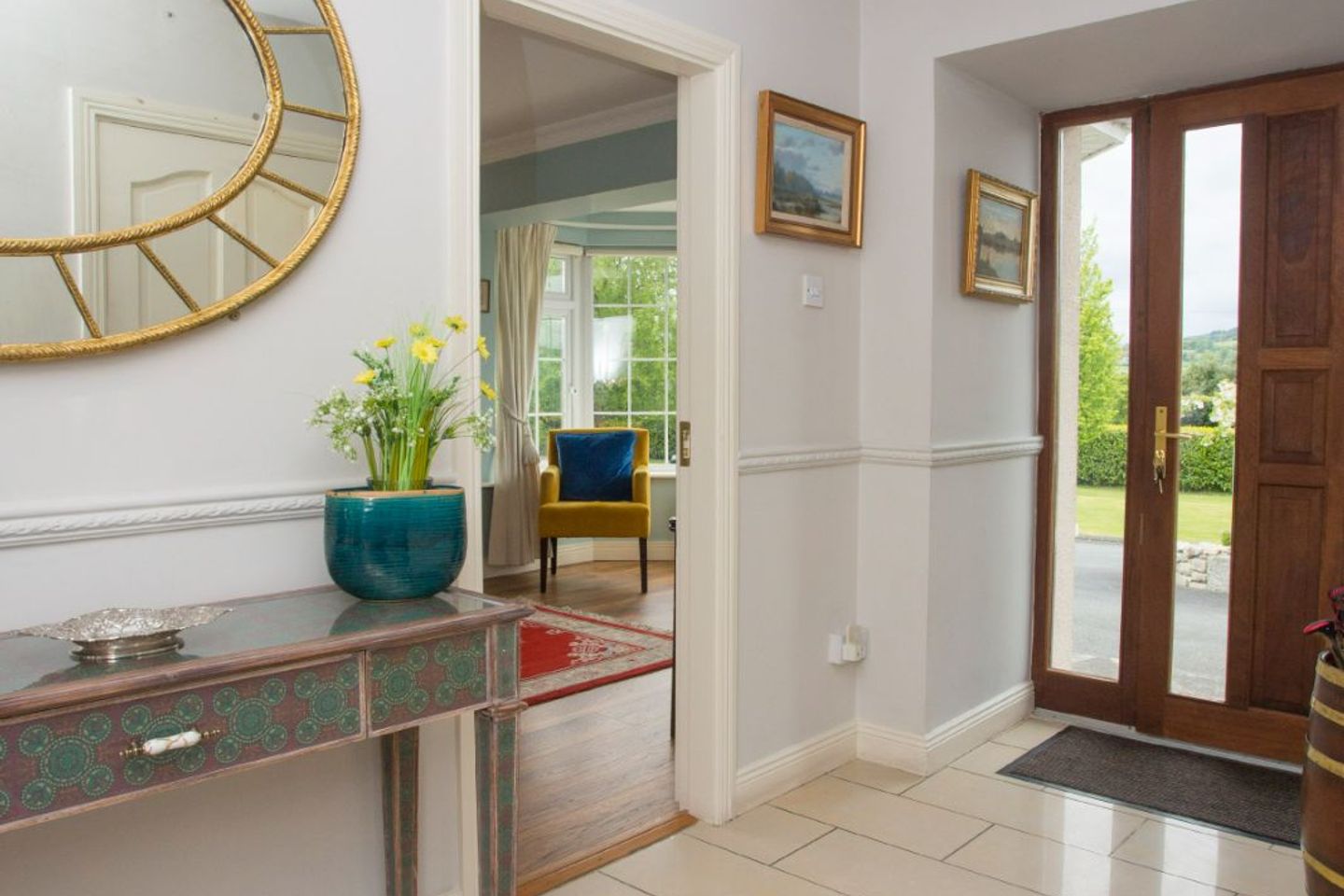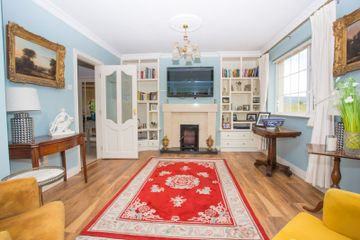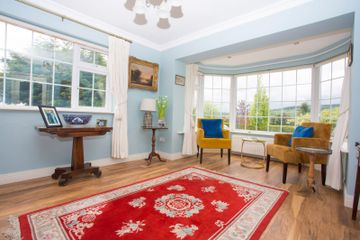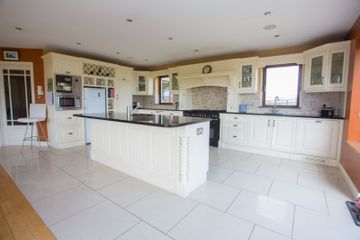



Killacloran, Aughrim, Aughrim, Co. Wicklow, Y14WF20
€550,000
- Price per m²:€3,056
- Estimated Stamp Duty:€5,500
- Selling Type:By Private Treaty
- BER No:111234175
About this property
Description
C. 180 M² Detached 4-Bedroom Bungalow and Detached Garage located on C. 0.7 Acre of surrounding mature landscaped gardens. Contemporary modern property set in a stunningly beautiful rural location, with the Croghan Mountain set as the back drop and Brown Hill to the front, C. 1.7 Km south of Aughrim Village, C. 16 Km from Arklow. ACCOMMODATION ENTRANCE HALLWAY (1.687M X 4.000M) + (8.227M X 1.071M) L-shaped hallway with tiled floor (mosaic feature), dado railing, ceiling spot lighting & cloak cupboard. Double doors through to Kitchen/Living/Dining Room with bevelled glass. Location of attic access (stira folding attic stairs). SITTING ROOM (3.623M X 4.912M) Located to the front of the property, with dual aspect windows, bay window overlooking front gardens and stunning views onto Brown Hill. Ivory cream marble effect fireplace housing a Mazona Solid Fuel Stove, built in book shelving and storage either side. Ceiling coving & ceiling rose, semi solid timber flooring. OPEN PLAN KITCHEN/ DINING/LIVING ROOM (9.291M x 9.831M) Bespoke Patsy Morris designed white fully fitted kitchen incorporating glass door wall units, pelmet, over mantle and wine rack. With integrated , sink, Rangemaster Excel Range Cooker with 5 ring & hotplate gas hob & electric double oven, Neff Dishwasher, Extractor Fan, Microwave Oven & Coffee Machine. Kitchen area has tiled floor, tiled splash backs, ceiling spot lighting and French doors to rear patio. Kitchen Island incorporating circular sink and storage. Free standing fridge/freezer. Living & Dining section with solid oak timber floor (under floor heating), Black marble effect fireplace housing a Blacksmith solid fuel stove. Built in storage cupboard & built in tv/video, book shelf unit either side of fireplace. UTILITY/PANTRY (2.415M X 1.800M) Accessed from Kitchen with pantry cupboards, fryer integrated into work top counter, integrated washing machine & tumble dryer. Tiled floor and tiled splash backs, ceiling spot lighting. BEDROOM 1 (3.482M X 2.723M) Located to the front of the property with carpeted flooring and built in wardrobes. BEDROOM 2 (3.258M X 2.716M) Located to the front of the property with laminate timber floor and built in mirrored wardrobe along one wall. MASTER BEDROOM 3 (5.468M X 2.823M) & SUN ROOM (2.400M X 3.062M) With semi solid timber floor, bay window, built in wardrobes and overhead cup boards. The master bedroom opens out into a sun room which has semi solid timber flooring and two windows seats. EN-SUITE (2.870M X 2.132M) With fully tiled walls & floors, contemporary white suite wc, Sonas vanity unit, free standing oval bath, with chrome fittings. Built in walk in shower with dual shower heads, vertical radiator with towel rail and illuminated mirror over sink. BEDROOM 4 (3.306M X 3.035M) Located to the rear of the property with laminated timber flooring and extensive built in wardrobes along one wall. SHOWER ROOM (3.036M X 1.671M) Fully tiled walls & floors, with contemporary white suite, wc, Sonas vanity unit & built in shower unit with dual shower heads. Vertical towel radiator, and mirror with wall lighting. DETACHED GARAGE Garage/Store, flat roof granite clad building with double doors, single doors window and central heating. Suitable for a home office subject to the appropriate P.P. SERVICES Services - ESB – mains supply, Water – own well, Sewerage – septic tank. External Windows & Doors – White uPVC double glazed windows & sun room. Timber double glazing to the rear of the property. Heating System – Dual Heating System (OFCH & Solid Fuel), Zoned with temperature controlled thermostats on all rads. Solar Panels for Hot Water. Insulation – Insulated walls and attic. Other Services – External lighting front/rear, wireless alarm, broadband, landline and satellite TV available in the area. BER – C2 (BER Number: 111234175) (195.76kWh/m²/yr) GENERAL On viewing this property you will find a stunningly beautiful rural location set C. 1.7 Km south of Aughrim Village, and a contemporary modern bright, spacious and well laid out family home. This property comes onto the market in excellent condition with a lovely internal fit out & tasteful decor. Externally you will find impressive surrounding gardens which offer privacy, tranquillity and surrounding Co. Wicklow countryside vistas which are second to none. The Aughrim area lies within a scenic valley where the Ow & Derry Rivers meet to form the Aughrim River. The Village has won the Tidy Towns Award for tidiest Village on numerous occasions, and is a thriving busy location with shops, pubs, restaurants, schools and church easily to hand. The surrounding area offers many attractions such as Fishing, Sports, Golf Courses and the area is very popular for woodland and riverside walks. DIRECTIONS From Arklow on the R.747, pass the entrance into Aughrim Village and immediately take the left turn onto the L6699 Road. Travel for C. 1.7 Km and the property is located on the left. CO-ORDINATES: -6.341879 52.839864
The local area
The local area
Sold properties in this area
Stay informed with market trends
Local schools and transport

Learn more about what this area has to offer.
School Name | Distance | Pupils | |||
|---|---|---|---|---|---|
| School Name | Annacurra National School | Distance | 1.0km | Pupils | 127 |
| School Name | Aughrim National School | Distance | 2.4km | Pupils | 215 |
| School Name | St Kevin's Ns, Ballycoog | Distance | 5.3km | Pupils | 21 |
School Name | Distance | Pupils | |||
|---|---|---|---|---|---|
| School Name | Ballythomas National School | Distance | 8.4km | Pupils | 61 |
| School Name | Bearnacleagh National School | Distance | 8.7km | Pupils | 81 |
| School Name | Tinahely National School | Distance | 9.1km | Pupils | 138 |
| School Name | Avoca National School | Distance | 9.2km | Pupils | 167 |
| School Name | Ballyfad National School | Distance | 9.4km | Pupils | 2 |
| School Name | Kilcommon National School | Distance | 9.4km | Pupils | 87 |
| School Name | Coolfancy National School | Distance | 10.4km | Pupils | 80 |
School Name | Distance | Pupils | |||
|---|---|---|---|---|---|
| School Name | Glenart College | Distance | 12.3km | Pupils | 629 |
| School Name | Gaelcholáiste Na Mara | Distance | 12.4km | Pupils | 302 |
| School Name | Arklow Cbs | Distance | 12.7km | Pupils | 383 |
School Name | Distance | Pupils | |||
|---|---|---|---|---|---|
| School Name | Avondale Community College | Distance | 12.7km | Pupils | 624 |
| School Name | St. Mary's College | Distance | 13.3km | Pupils | 540 |
| School Name | Coláiste Eoin | Distance | 14.4km | Pupils | 365 |
| School Name | Gorey Educate Together Secondary School | Distance | 17.8km | Pupils | 260 |
| School Name | Coláiste Bhríde Carnew | Distance | 18.0km | Pupils | 896 |
| School Name | Creagh College | Distance | 18.4km | Pupils | 1067 |
| School Name | Gorey Community School | Distance | 18.8km | Pupils | 1536 |
Type | Distance | Stop | Route | Destination | Provider | ||||||
|---|---|---|---|---|---|---|---|---|---|---|---|
| Type | Bus | Distance | 810m | Stop | Annacurragh | Route | 800 | Destination | Carlow Setu | Provider | Tfi Local Link Carlow Kilkenny Wicklow |
| Type | Bus | Distance | 810m | Stop | Annacurragh | Route | 800 | Destination | Carlow | Provider | Tfi Local Link Carlow Kilkenny Wicklow |
| Type | Bus | Distance | 810m | Stop | Annacurragh | Route | 800 | Destination | Tullow | Provider | Tfi Local Link Carlow Kilkenny Wicklow |
Type | Distance | Stop | Route | Destination | Provider | ||||||
|---|---|---|---|---|---|---|---|---|---|---|---|
| Type | Bus | Distance | 820m | Stop | Annacurragh | Route | 800 | Destination | Arklow | Provider | Tfi Local Link Carlow Kilkenny Wicklow |
| Type | Bus | Distance | 1.7km | Stop | Aughrim Lower | Route | 800 | Destination | Carlow | Provider | Tfi Local Link Carlow Kilkenny Wicklow |
| Type | Bus | Distance | 1.7km | Stop | Aughrim Lower | Route | 800 | Destination | Tullow | Provider | Tfi Local Link Carlow Kilkenny Wicklow |
| Type | Bus | Distance | 1.7km | Stop | Aughrim Lower | Route | 800 | Destination | Carlow Setu | Provider | Tfi Local Link Carlow Kilkenny Wicklow |
| Type | Bus | Distance | 1.8km | Stop | Aughrim Lower | Route | 800 | Destination | Arklow | Provider | Tfi Local Link Carlow Kilkenny Wicklow |
| Type | Bus | Distance | 7.2km | Stop | Woodenbridge | Route | 800 | Destination | Tullow | Provider | Tfi Local Link Carlow Kilkenny Wicklow |
| Type | Bus | Distance | 7.2km | Stop | Woodenbridge | Route | 800 | Destination | Carlow Setu | Provider | Tfi Local Link Carlow Kilkenny Wicklow |
Your Mortgage and Insurance Tools
Check off the steps to purchase your new home
Use our Buying Checklist to guide you through the whole home-buying journey.
Budget calculator
Calculate how much you can borrow and what you'll need to save
BER Details
BER No: 111234175
Ad performance
- Views3,855
- Potential views if upgraded to an Advantage Ad6,284
Daft ID: 16310253

