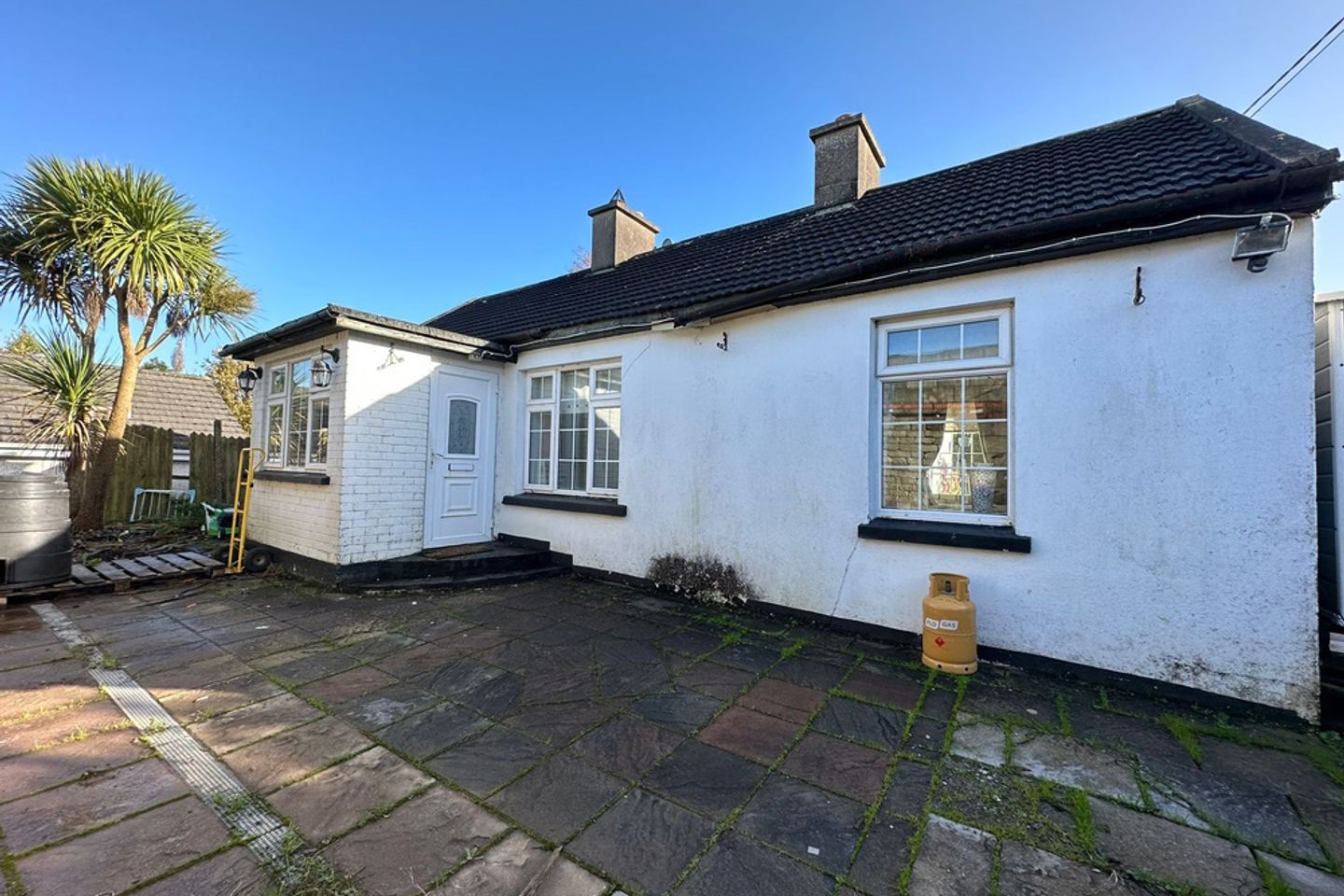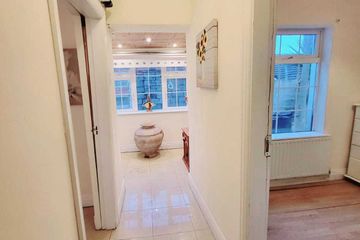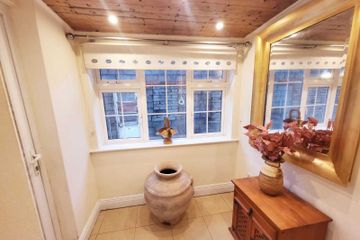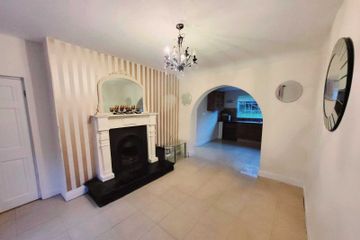


+20

24
Kilmona, Grenagh, Co. Cork, T23ED78
€195,000
SALE AGREED3 Bed
1 Bath
64 m²
Bungalow
Description
- Sale Type: For Sale by Private Treaty
- Overall Floor Area: 64 m²
Garry O'Donnell of ERA Downey McCarthy Auctioneers is delighted to offer to the market this three bedroom, extended detached cottage located within close proximity to the N20 road network allowing easy access to Cork City (13 km) and a short commute to all amenities in Rathduff, Grenagh, Blarney and Whitechurch. The property offers a high level of privacy and future development potential subject to planning permission.
Accommodation consists of porch, reception hallway, living room, kitchen/dining area, three bedrooms and the main family bathroom.
Accommodation
The front of the property is accessed via a driveway off the main road, allowing off street parking for a number of vehicles. There is a patio area and steps leading to the front door.
The rear of the property offers a superb rear garden which is laid to lawn and offers a patio area ideal for outdoor entertaining.
Rooms
Porch - 1.7m x 2.1m
A PVC door with centre glass panelling allows access to the porch area. The porch has recessed spot lighting, one large window to the front of the property, tile flooring and an open arch allowing access to the main reception hallway.
Reception Hallway - 2.27m x 0.93m
The hallway features a continuation of the tile flooring, neutral décor and solid doors leading to all rooms.
Living Room - 4.57m x 3.11m
This attractively-presented living room has a large window to the front of the property, allowing extensive natural light to fill the area. The room features tile flooring, attractive neutral décor, one centre light piece, one large radiator, ample power points and a feature fireplace with timber surround. An open arch allows access to the kitchen/dining area.
Kitchen/Dining - 3.39m x 3.41m
The kitchen/dining area features one window overlooking the rear garden and a continuation of tile flooring throughout. The kitchen includes fitted units at eye and floor level with worktop counter and tile splashback, plumbing for a washing machine, a stainless steel sink, space for an oven and space for an American style fridge freezer. There is one centre light piece, ample power points and a door allowing access to the side of the property.
Bedroom 1 - 4.69m x 2.92m
This spacious dual aspect double bedroom has one window overlooking the front of the property and one window to the rear. The room features one centre light piece, laminate timber flooring, a built-in wardrobe unit, neutral décor and one radiator.
Bedroom 2 - 2.45m x 3.57m
A double bedroom features one window to the rear of the property, timber flooring, built-in wardrobe unit, one radiator and one centre light piece. The hot press is housed within this room.
Bedroom 3 - 2.16m x 2.5m
This single room has one window to the front of the property, one centre light piece, one large radiator and timber flooring.
Main Bathroom - 1.79m x 2.37m
The bathroom features a three piece suite including a corner shower cubicle incorporating an Mira Sport electric shower, floor and wall tiling, recessed spot lighting, one radiator, neutral décor and one frosted window to the rear.
BER Details
BER: G
Directions
Please see Eircode T23 ED78 for directions.
Disclaimer
The above details are for guidance only and do not form part of any contract. They have been prepared with care but we are not responsible for any inaccuracies. All descriptions, dimensions, references to condition and necessary permission for use and occupation, and other details are given in good faith and are believed to be correct but any intending purchaser or tenant should not rely on them as statements or representations of fact but must satisfy himself / herself by inspection or otherwise as to the correctness of each of them. In the event of any inconsistency between these particulars and the contract of sale, the latter shall prevail. The details are issued on the understanding that all negotiations on any property are conducted through this office.

Can you buy this property?
Use our calculator to find out your budget including how much you can borrow and how much you need to save
Property Features
- Approx. 63.53 Sq. M / 684 Sq. Ft
- Approx. 0.42 acre private site with future development potential subject to FPP
- Built in 1900
- BER G
- Three spacious bedrooms
- Easy access to N20 road network
- 15 minutes' drive to Blarney/30 minutes' drive to Cork city centre
- Oil fired central heating
Map
Map
More about this Property
Local AreaNEW

Learn more about what this area has to offer.
School Name | Distance | Pupils | |||
|---|---|---|---|---|---|
| School Name | Rathduff National School | Distance | 2.5km | Pupils | 218 |
| School Name | Whitechurch National School | Distance | 3.6km | Pupils | 323 |
| School Name | Scoil Chroí Íosa | Distance | 6.5km | Pupils | 305 |
School Name | Distance | Pupils | |||
|---|---|---|---|---|---|
| School Name | Gaelscoil Mhuscraí | Distance | 6.8km | Pupils | 175 |
| School Name | Vicarstown Mixed National School | Distance | 6.9km | Pupils | 143 |
| School Name | Scoil An Athar Tadhg | Distance | 6.9km | Pupils | 308 |
| School Name | Firmount National School | Distance | 8.2km | Pupils | 143 |
| School Name | Burnfort National School | Distance | 8.3km | Pupils | 109 |
| School Name | Rathpeacon National School | Distance | 8.4km | Pupils | 344 |
| School Name | Cloghroe National School | Distance | 8.8km | Pupils | 514 |
School Name | Distance | Pupils | |||
|---|---|---|---|---|---|
| School Name | Scoil Mhuire Gan Smál | Distance | 7.0km | Pupils | 934 |
| School Name | Coláiste An Chroí Naofa | Distance | 7.5km | Pupils | 482 |
| School Name | Nano Nagle College | Distance | 11.1km | Pupils | 127 |
School Name | Distance | Pupils | |||
|---|---|---|---|---|---|
| School Name | Le Cheile Secondary School Ballincollig | Distance | 11.2km | Pupils | 64 |
| School Name | Terence Mac Swiney Community College | Distance | 11.2km | Pupils | 280 |
| School Name | St. Aidan's Community College | Distance | 11.4km | Pupils | 381 |
| School Name | Gaelcholáiste Mhuire | Distance | 11.6km | Pupils | 667 |
| School Name | Coláiste Choilm | Distance | 11.6km | Pupils | 1349 |
| School Name | Ballincollig Community School | Distance | 11.6km | Pupils | 941 |
| School Name | North Monastery Secondary School | Distance | 11.7km | Pupils | 267 |
Type | Distance | Stop | Route | Destination | Provider | ||||||
|---|---|---|---|---|---|---|---|---|---|---|---|
| Type | Bus | Distance | 2.4km | Stop | Rathduff | Route | 51 | Destination | Cork | Provider | Bus Éireann |
| Type | Bus | Distance | 2.4km | Stop | Rathduff | Route | 243 | Destination | Cork | Provider | Bus Éireann |
| Type | Bus | Distance | 2.6km | Stop | Rathduff | Route | 243 | Destination | Charleville | Provider | Bus Éireann |
Type | Distance | Stop | Route | Destination | Provider | ||||||
|---|---|---|---|---|---|---|---|---|---|---|---|
| Type | Bus | Distance | 2.6km | Stop | Rathduff | Route | 243 | Destination | Rathduff | Provider | Bus Éireann |
| Type | Bus | Distance | 2.6km | Stop | Rathduff | Route | 51 | Destination | Limerick Bus Station | Provider | Bus Éireann |
| Type | Bus | Distance | 2.6km | Stop | Rathduff | Route | 243 | Destination | Newmarket | Provider | Bus Éireann |
| Type | Bus | Distance | 2.6km | Stop | Rathduff | Route | 243 | Destination | Donerail Via Mallow | Provider | Bus Éireann |
| Type | Bus | Distance | 2.6km | Stop | Rathduff | Route | 51 | Destination | Galway | Provider | Bus Éireann |
| Type | Bus | Distance | 2.7km | Stop | Slugerra Cross | Route | 243 | Destination | Cork | Provider | Bus Éireann |
| Type | Bus | Distance | 2.7km | Stop | Sluggera Cross | Route | 243 | Destination | Donerail Via Mallow | Provider | Bus Éireann |
BER Details

Statistics
26/03/2024
Entered/Renewed
5,869
Property Views
Check off the steps to purchase your new home
Use our Buying Checklist to guide you through the whole home-buying journey.

Similar properties
€250,000
3 Roseview, Whitechurch, Co. Cork, T34XF613 Bed · 2 Bath · Apartment€350,000
Gortnalahee, Carrignavar, Co. Cork, T34HP293 Bed · 1 Bath · Detached€395,000
Lisheenowen, Whitechurch, Cork City, Co. Cork, T34D2944 Bed · 1 Bath · Bungalow€430,000
Glashaboy South, Carrignavar, Co. Cork, T34NN964 Bed · 4 Bath · Detached
Daft ID: 119049487


Garry O'Donnell
SALE AGREEDThinking of selling?
Ask your agent for an Advantage Ad
- • Top of Search Results with Bigger Photos
- • More Buyers
- • Best Price

Home Insurance
Quick quote estimator
