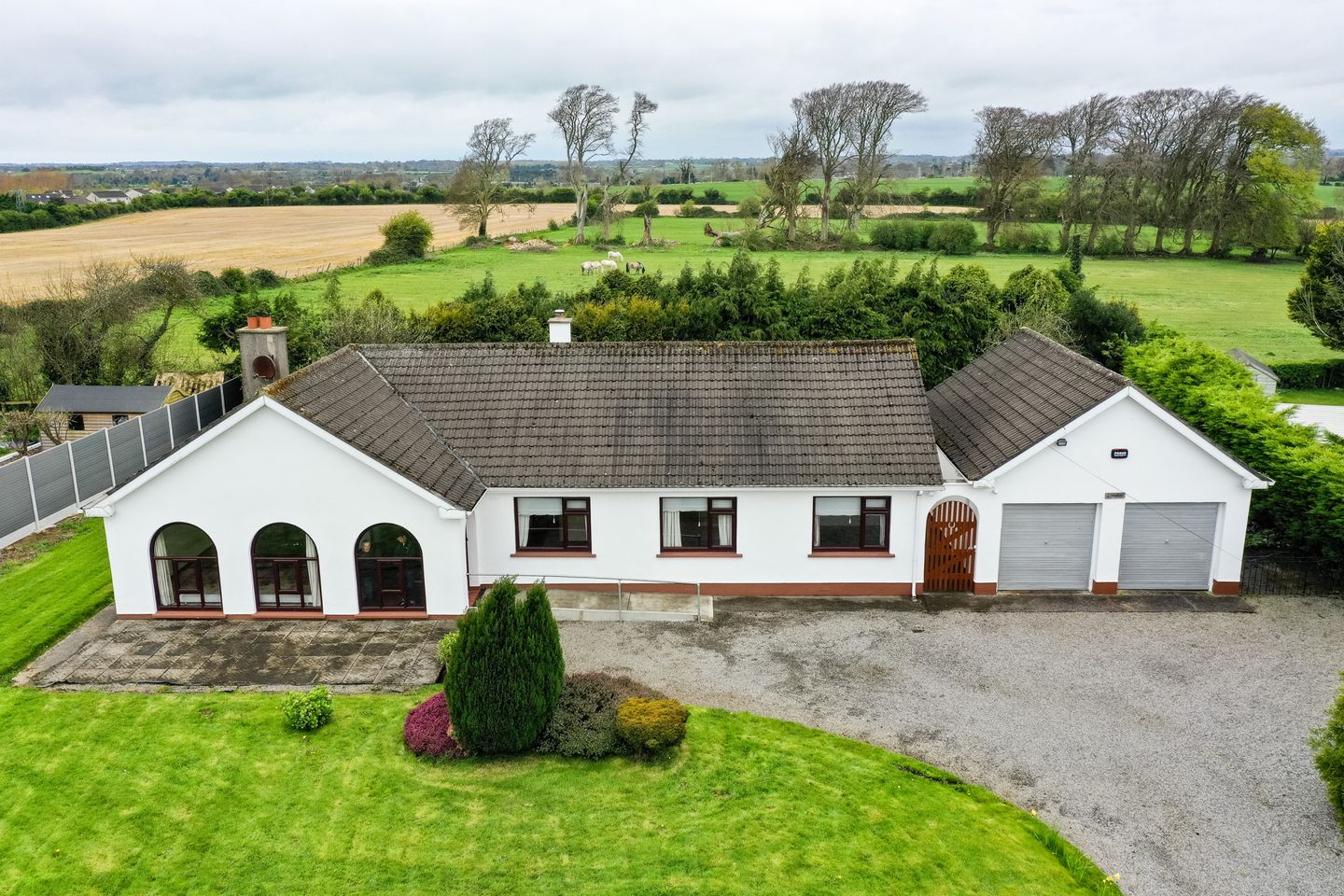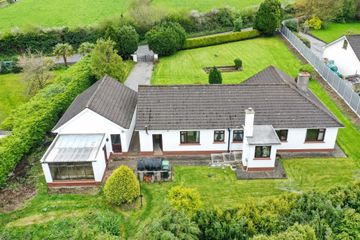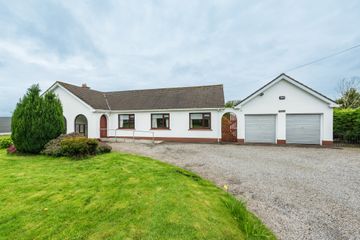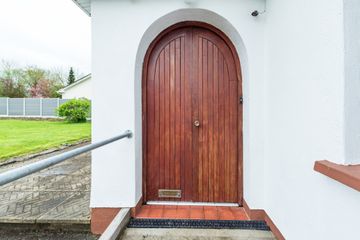


+27

31
Longlac,, Bodenstown,, Sallins,, Co. Kildare, W91E5W4
AMV: €600,000
4 Bed
2 Bath
133 m²
Bungalow
Description
- Sale Type: For Sale by Public Auction
- Overall Floor Area: 133 m²
Auction Thursday 30th May at 3.00 p.m. in Lawlor's Hotel, Naas, Co. Kildare.
Sherry FitzGerald O Reilly welcome you to Longlac, a 4 bedroomed bungalow of 133m2 approximately, situated in the in the heart of Kildare’s equestrian countryside. Longlac offers an abundance of outdoor space, set on large gardens of 0.5 acres approximately of lawns, trees and flower beds.
While in a rural setting, this home is conveniently located just 1.5 km from Sallins’ many amenities- shops, bars, restaurants, creches, primary school, playground, canal side walks and GAA club. It is just 10 minutes to the bustling town of Naas with an abundance of shops, restaurants, bars, schools and sporting facilities such as its many golf clubs and race course.
The well-proportioned accommodation in this fine property briefly comprises-Porch, entrance hall, hallway, sitting room, dining room, kitchen, rear porch, 4 bedrooms (1 en-suite) and family bathroom. Outside – garage, boiler house and shed.
Solicitor with Carriage of sale:
Reidy Stafford Solicitors
Main Street
Newbridge
Co Kildare
Phone: 045 432 188
Porch 2.22m x 1.7m. Step through a lovely arched wooden door into the tiled porch. A glazed uPvc door leads to the hall.
Entrance Hallway 2.81m x 1.77m. The flooring is original hardwood parquet. There is a closet off (1.34m x 0.6m). Will archway to hall.
Hallway 10.72m x 1.03m. This hallway links most rooms in the house. It has an oak laminate floor, large hotpress off and ladder stairs to the attic.
Sitting Room 4.55m x 4.53m. This is a spacious room filled with natural light from the two large arch windows to front. It features a stone clad fireplace and both centre and wall lighting.
Dining Room 4.2m x 3.32m. The dining room is of dual aspect with rear and side views and includes a wood burning stove set in a stone fireplace.
Kitchen 4.23m x 2.98m. The kitchen includes a range of storage cabinets, with metro tile splashback and a linoleum floor.
Rear Porch 2.44m x 1.78m. The porch houses the Stanley Comerage solid fuel range cooker with back boiler. With back door to garden.
Bedroom 1 3.75m x 3m. This is a double bedroom to the rear, with fitted wardrobes and drawers.
En-Suite 2.28m x 1.34m. The en-suite comprises a quadrant shower unit with Triton electric shower, wc and vanity.
Bedroom 2 3.9m x 3m. Bedroom 2 is a generous double room with front aspect and built- in wardrobe.
Bedroom 3 3m x 2.71m. With front view, this is a double bedroom with built in wardrobe and carpet floor.
Bedroom 4 3m x 2.7m. Another double bedroom to front, it has a built in wardrobe and carpet floor.
Bathroom 3m x 1.8m. The family bathroom includes wc, vanity unit and bath, with part tile walls and linoleum floor.
Outside
Garage 7.24m x 5.46m. The garage is block built, with 2 up and over doors and a rear door.
Boiler House 2.9m x 2.11m. Houses the boiler and is plumbed for a washing machine.
Shed 4.1m x 3.82. This shed was used as both a fuel store and a greenhouse, with large windows overlooking the garden.
Gardens The substantial lawns to the front, along with the roadside hedging offer much privacy to this home. Features of the garden include a pond, large patio and beds of heathers, perennials, cotoneaster, hydrangea and evergreens.
To rear the garden is in lawn, with new fencing to side, lots of evergreen trees and cherry blossoms.

Can you buy this property?
Use our calculator to find out your budget including how much you can borrow and how much you need to save
Property Features
- Built circa 1970.
- uPvc windows (2014).
- Oil fired central heating.
- Spacious gardens of 0.5 acres approximately.
- Phone watch alarm system.
- New fencing to side.
- uPvc soffit and fascia.
- Open countryside at front and rear.
- A mere 3 minutes’ drive to the Arrow rail link in Sallins with easy access to Dublin City Centre and a short drive to N7 interchange.
- Just 3 minutes’ drive to Sallins village with its restaurants, bars, shops, tow path walks, creche, GAA club and primary school.
Map
Map
Local AreaNEW

Learn more about what this area has to offer.
School Name | Distance | Pupils | |||
|---|---|---|---|---|---|
| School Name | St Laurences National School | Distance | 990m | Pupils | 663 |
| School Name | Scoil Bhríde | Distance | 2.8km | Pupils | 646 |
| School Name | Hewetson National School | Distance | 3.6km | Pupils | 84 |
School Name | Distance | Pupils | |||
|---|---|---|---|---|---|
| School Name | St David's National School | Distance | 3.9km | Pupils | 95 |
| School Name | Mercy Convent Primary School | Distance | 4.0km | Pupils | 540 |
| School Name | Scoil Bhríde, Kill | Distance | 4.5km | Pupils | 654 |
| School Name | Scoil Bhríde Clane | Distance | 4.6km | Pupils | 524 |
| School Name | St Corban's Boys National School | Distance | 4.6km | Pupils | 504 |
| School Name | Clane Boys National School | Distance | 4.7km | Pupils | 524 |
| School Name | Holy Child National School Naas | Distance | 4.9km | Pupils | 473 |
School Name | Distance | Pupils | |||
|---|---|---|---|---|---|
| School Name | Coláiste Naomh Mhuire | Distance | 4.1km | Pupils | 1072 |
| School Name | Naas Cbs | Distance | 4.5km | Pupils | 1014 |
| School Name | Gael-choláiste Chill Dara | Distance | 4.6km | Pupils | 389 |
School Name | Distance | Pupils | |||
|---|---|---|---|---|---|
| School Name | Scoil Mhuire Community School | Distance | 4.9km | Pupils | 1162 |
| School Name | Naas Community College | Distance | 5.5km | Pupils | 740 |
| School Name | Clongowes Wood College | Distance | 6.4km | Pupils | 442 |
| School Name | Piper's Hill College | Distance | 6.9km | Pupils | 1008 |
| School Name | St Farnan's Post Primary School | Distance | 7.3km | Pupils | 518 |
| School Name | St Wolstans Community School | Distance | 10.6km | Pupils | 770 |
| School Name | Holy Family Community School | Distance | 11.8km | Pupils | 986 |
Type | Distance | Stop | Route | Destination | Provider | ||||||
|---|---|---|---|---|---|---|---|---|---|---|---|
| Type | Bus | Distance | 850m | Stop | St Brigids Terrace | Route | 139 | Destination | Naas Hospital | Provider | J.j Kavanagh & Sons |
| Type | Bus | Distance | 860m | Stop | St Brigids Terrace | Route | 139 | Destination | Tu Dublin | Provider | J.j Kavanagh & Sons |
| Type | Bus | Distance | 980m | Stop | Chapel Lane | Route | Um06 | Destination | Main Street, Newbridge | Provider | J.j Kavanagh & Sons |
Type | Distance | Stop | Route | Destination | Provider | ||||||
|---|---|---|---|---|---|---|---|---|---|---|---|
| Type | Bus | Distance | 980m | Stop | Chapel Lane | Route | Um14 | Destination | Kildare, Stop 104001 | Provider | J.j Kavanagh & Sons |
| Type | Bus | Distance | 980m | Stop | Chapel Lane | Route | Um14 | Destination | Portlaoise Centre, Stop 155321 | Provider | J.j Kavanagh & Sons |
| Type | Bus | Distance | 980m | Stop | Chapel Lane | Route | Um06 | Destination | Leinster Street, Athy | Provider | J.j Kavanagh & Sons |
| Type | Bus | Distance | 980m | Stop | Chapel Lane | Route | Um14 | Destination | Mcloughlins Service Station | Provider | J.j Kavanagh & Sons |
| Type | Bus | Distance | 990m | Stop | Sallins Post Office | Route | 139 | Destination | Naas Hospital | Provider | J.j Kavanagh & Sons |
| Type | Bus | Distance | 990m | Stop | Sallins Post Office | Route | Um12 | Destination | It Carlow | Provider | J.j Kavanagh & Sons |
| Type | Bus | Distance | 990m | Stop | Sallins Post Office | Route | Um12 | Destination | Ormonde College, Kilkenny | Provider | J.j Kavanagh & Sons |
BER Details

BER No: 102077336
Energy Performance Indicator: 386.57 kWh/m2/yr
Statistics
27/04/2024
Entered/Renewed
1,848
Property Views
Check off the steps to purchase your new home
Use our Buying Checklist to guide you through the whole home-buying journey.

Daft ID: 15599157


Sherry FitzGerald O'Reilly
045 866466Thinking of selling?
Ask your agent for an Advantage Ad
- • Top of Search Results with Bigger Photos
- • More Buyers
- • Best Price

Home Insurance
Quick quote estimator
