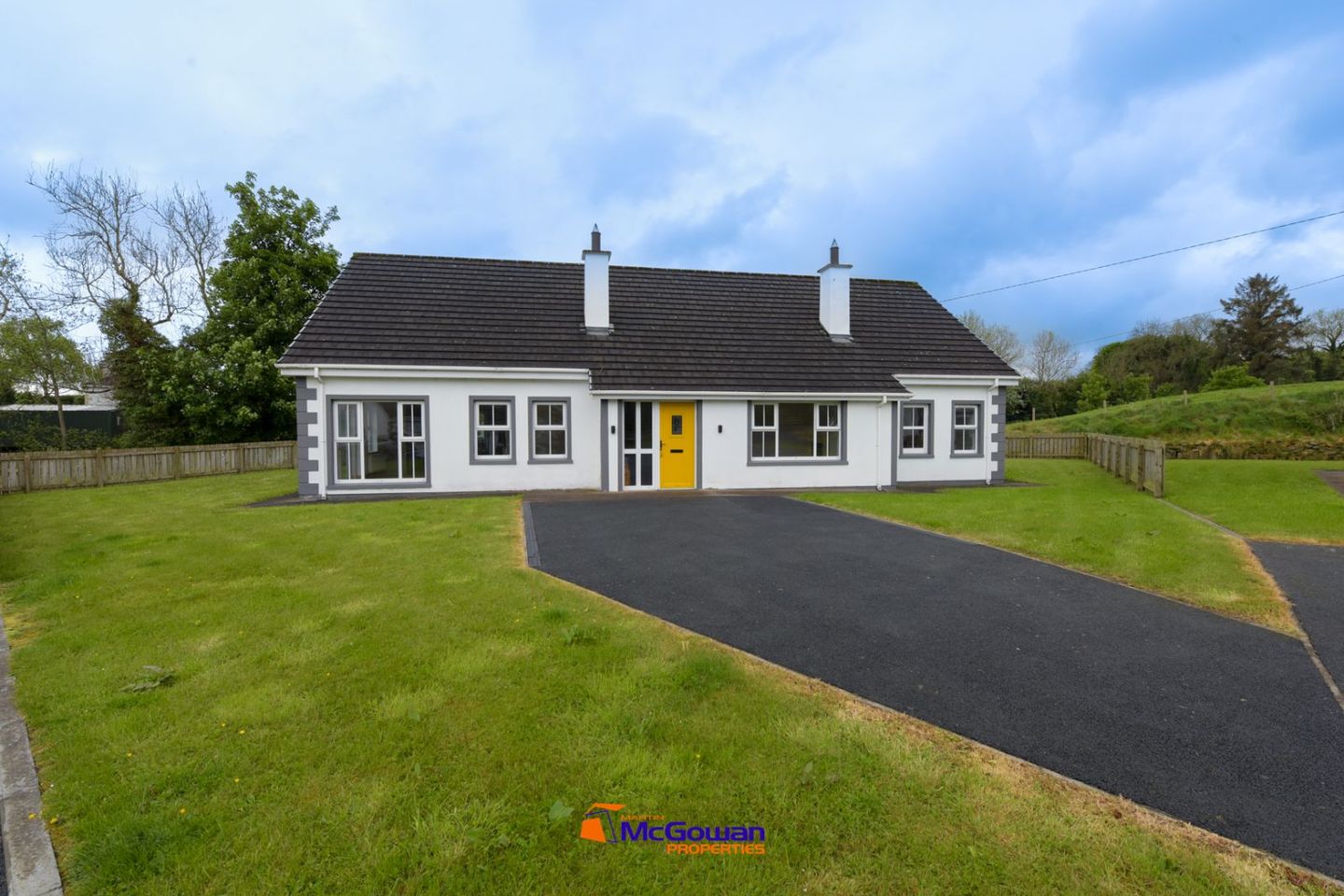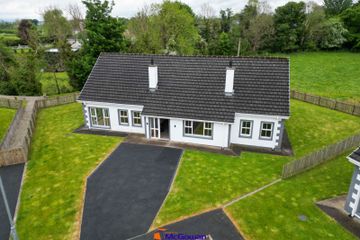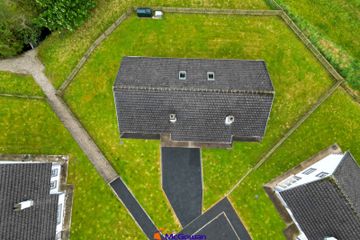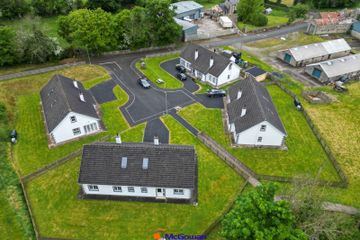



Mullanboy, Castlefin, Castlefin, Co. Donegal, F93V9V2
€273,000
- Price per m²:€1,845
- Estimated Stamp Duty:€2,730
- Selling Type:By Private Treaty
About this property
Highlights
- Qualifies for help to buy scheme.
- Ready for attic conversion - giving an additional 85 sq m
- Ready to occupation - buyer responsible for all kitchen appliances.
- Very well priced.
- Energy efficent.
Description
We are delighted to offer to you a fantastic spacious home located 1km from Castlefin Town, just off the Main Castlefin to Castlederg Road within a peaceful Country setting with three other bungalows surrounding. The property offers amazing value given it was never lived in and the amount of space available and that the home is complete down to the kitchen appliances. It also qualifies for the enhanced help to buy scheme. Currently the home extends to just under 1,600 sq. ft., the entrance hall was left wide to facilitate a stair case and so the attic space can be extended into with minimal fuss for an additional c.920 sq. ft. This energy efficient home is rated at a B3, boasting 3 bedrooms (master en-suite), ACCOMMODATION Hallway 6.55 x 2.0 m Tiled floor, walls painted. Living / Dining Area 6.46 x 5.48m Partially glazed oak door from hallway, multiple windows with light flooding through, French doors to side back boiler stove, Fireplace surround, laminated flooring. Kitchen Area 3.93 x 3.57m High and low level units, tiled between and floor, single drainer s/s sink, extractor fan, provision for over, hob, fridge / freezer and dishwasher. Utility 3.13 x 2.01m Units fitted, single drainer s/s sink, plumbed and wired for washing machine and dryer, window, pedestrian door to rear. WC 1.98 x 1.48m 1 window, vanity whb, low level flush wc, splash back over sink tiled, mirror. Sitting Room 4.57 x 4.53m Partially glazed double oak doors from hallway, marble surround fireplace, metal insert and granite base, stove. Master Bedroom front aspect 3.8 x 3.67m @ Two windows, laminated flooring, walls painted, dressing table area built-in. En-suite 1.8 x 1.58m Wet room, Triton Novel SR shower, wall and floor tiled fully, low level flush w.c., vanity sink unit, mirror. Bedroom Two rear aspect 3.89 x 3.47*m Large window to rear, laminated floor, walls painted, dressing table area built-in. Bedroom Three rear aspect 3.47 x 3.0m Large window to rear, laminated floor, walls painted. Family Bathroom 3.45 x 2.08m Three piece suite including bath with mid mounted chrome taps, vanity whb, low level flush w.c., shower enclosure fully tiled with Triton T80Z shower, splash back areas tiled. Hot Press 2.0 x 1.37m Insulated tank, room for clothes horse. Attic 17.21 x 4.95m Additional c.920 sq ft. Features Oak joinery throughout. Driveway kerbed and laid in tarmacadam. Boundary fenced. Gardens laid in lawn. All floor coverings and tiling in relevant areas complete. Directions: F93 V9V2 L.P.T. Annual property tax €362. @ = Measured to the narrowest point. *= Average Size.
Standard features
The local area
The local area
Sold properties in this area
Stay informed with market trends
Local schools and transport

Learn more about what this area has to offer.
School Name | Distance | Pupils | |||
|---|---|---|---|---|---|
| School Name | Castlefinn National School | Distance | 1.1km | Pupils | 151 |
| School Name | St Safan's National School | Distance | 2.3km | Pupils | 46 |
| School Name | Donaghmore National School | Distance | 3.1km | Pupils | 30 |
School Name | Distance | Pupils | |||
|---|---|---|---|---|---|
| School Name | Ballylast National School | Distance | 3.8km | Pupils | 20 |
| School Name | Dromore National School | Distance | 5.8km | Pupils | 205 |
| School Name | Cloughfin National School | Distance | 5.9km | Pupils | 38 |
| School Name | Killygordan National School | Distance | 5.9km | Pupils | 21 |
| School Name | Gleneely National School | Distance | 6.5km | Pupils | 48 |
| School Name | Lifford National School | Distance | 8.0km | Pupils | 120 |
| School Name | Murlog National School | Distance | 8.0km | Pupils | 160 |
School Name | Distance | Pupils | |||
|---|---|---|---|---|---|
| School Name | Deele College | Distance | 9.0km | Pupils | 831 |
| School Name | The Royal And Prior School | Distance | 9.2km | Pupils | 611 |
| School Name | St Columbas College | Distance | 11.7km | Pupils | 949 |
School Name | Distance | Pupils | |||
|---|---|---|---|---|---|
| School Name | Finn Valley College | Distance | 11.7km | Pupils | 424 |
| School Name | Loreto Secondary School, Letterkenny | Distance | 19.8km | Pupils | 944 |
| School Name | Coláiste Ailigh | Distance | 20.0km | Pupils | 321 |
| School Name | St Eunan's College | Distance | 20.1km | Pupils | 1014 |
| School Name | Errigal College | Distance | 20.9km | Pupils | 547 |
| School Name | Gairm Scoil Chú Uladh | Distance | 30.0km | Pupils | 96 |
| School Name | Loreto Community School | Distance | 33.7km | Pupils | 807 |
Type | Distance | Stop | Route | Destination | Provider | ||||||
|---|---|---|---|---|---|---|---|---|---|---|---|
| Type | Bus | Distance | 890m | Stop | Castlefin | Route | 494 | Destination | Ballybofey | Provider | Bus Éireann |
| Type | Bus | Distance | 900m | Stop | Castlefin | Route | 290 | Destination | Letterkenny | Provider | Tfi Local Link Donegal Sligo Leitrim |
| Type | Bus | Distance | 900m | Stop | Castlefin | Route | 290 | Destination | Ballybofey | Provider | Tfi Local Link Donegal Sligo Leitrim |
Type | Distance | Stop | Route | Destination | Provider | ||||||
|---|---|---|---|---|---|---|---|---|---|---|---|
| Type | Bus | Distance | 900m | Stop | Castlefin | Route | 494 | Destination | Strabane | Provider | Bus Éireann |
| Type | Bus | Distance | 1.1km | Stop | Castlefin | Route | 288 | Destination | Ballybofey | Provider | Tfi Local Link Donegal Sligo Leitrim |
| Type | Bus | Distance | 1.1km | Stop | Castlefin | Route | 288 | Destination | Derry Uu Magee | Provider | Tfi Local Link Donegal Sligo Leitrim |
| Type | Bus | Distance | 2.7km | Stop | Cloghfin South | Route | 288 | Destination | Ballybofey | Provider | Tfi Local Link Donegal Sligo Leitrim |
| Type | Bus | Distance | 2.7km | Stop | Cloghfin South | Route | 288 | Destination | Derry Uu Magee | Provider | Tfi Local Link Donegal Sligo Leitrim |
| Type | Bus | Distance | 3.3km | Stop | Liscooly | Route | 290 | Destination | Letterkenny | Provider | Tfi Local Link Donegal Sligo Leitrim |
| Type | Bus | Distance | 3.3km | Stop | Liscooly | Route | 290 | Destination | Ballybofey | Provider | Tfi Local Link Donegal Sligo Leitrim |
Your Mortgage and Insurance Tools
Check off the steps to purchase your new home
Use our Buying Checklist to guide you through the whole home-buying journey.
Budget calculator
Calculate how much you can borrow and what you'll need to save
BER Details
Ad performance
- 14/05/2025Entered
- 5,035Property Views
- 8,207
Potential views if upgraded to a Daft Advantage Ad
Learn How
Similar properties
€296,000
Ballybogan, Lifford, Lifford, Co. Donegal, F93YRD34 Bed · 2 Bath · Detached€296,000
Ballybogan House, Lifford, Co. Donegal, F93YRD34 Bed · 3 Bath · Detached€296,000
Ballybogan, Lifford, Co. Donegal, F93YRD34 Bed · 3 Bath · Detached€320,000
Carranadore, Castlefin, Liscooly, Co. Donegal, F93A2RC4 Bed · 2 Bath · Bungalow
€395,000
Roosky, Convoy, Convoy, Co. Donegal, F93WF775 Bed · 3 Bath · Detached€420,000
Finn Lodge, Killygordon, Killygordon, Co. Donegal, F93D7YE6 Bed · 2 Bath · Semi-D€440,000
Coolyslin, Castlefin, Castlefin, Co. Donegal, F93CT824 Bed · 2 Bath · Bungalow€440,000
Coolyslin, Castlefin, Co. Donegal, F93CT824 Bed · 3 Bath · Detached€795,000
Carrickbrack, Convoy, Convoy, Co. Donegal, F93F2N45 Bed · 3 Bath · Detached€800,000
Carrickbrack,, Convoy, County Donegal, F93F2N45 Bed · 3 Bath · House
Daft ID: 16133458

