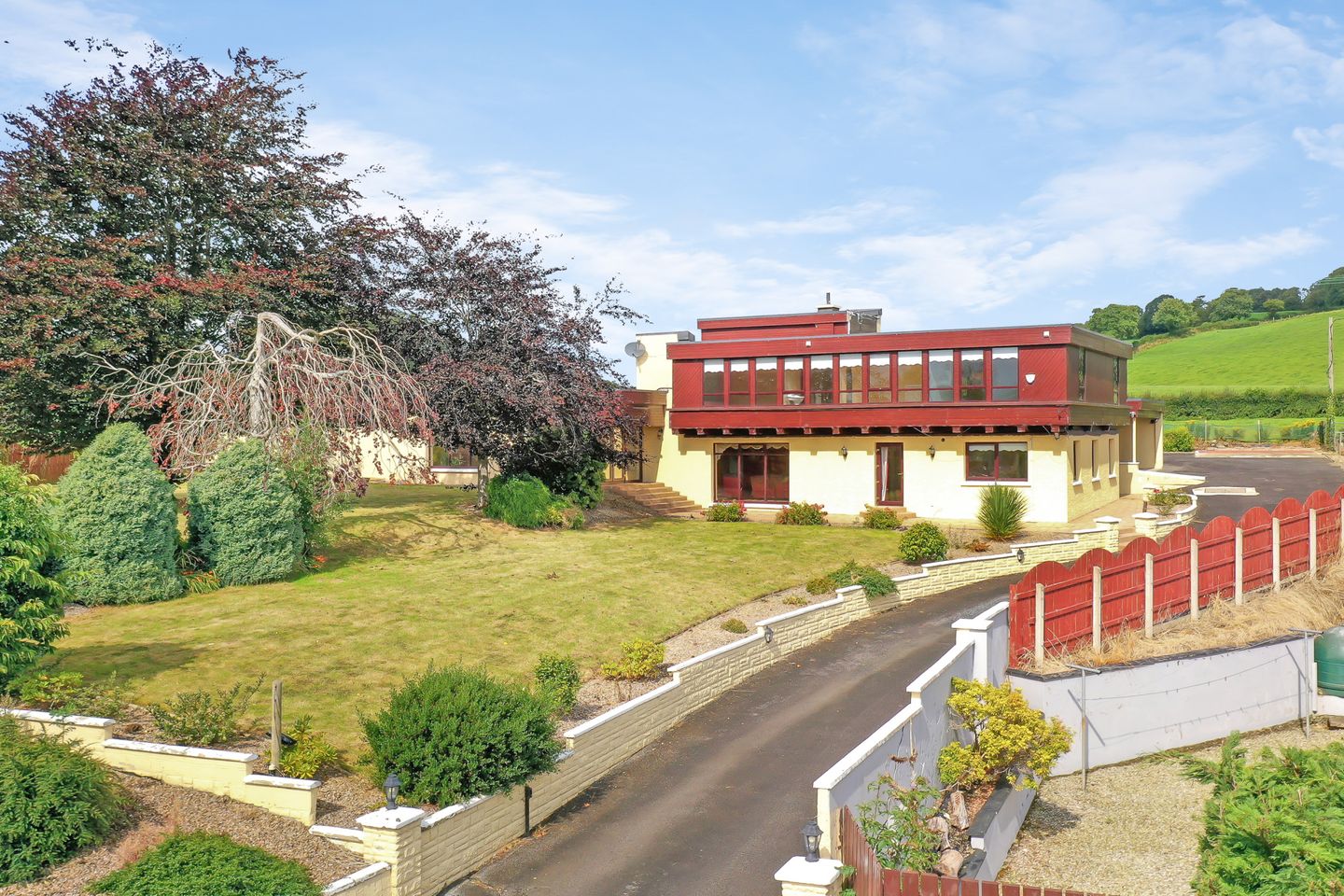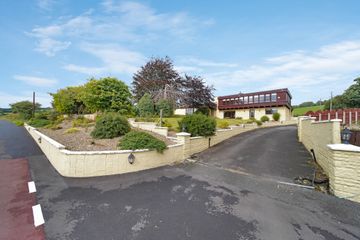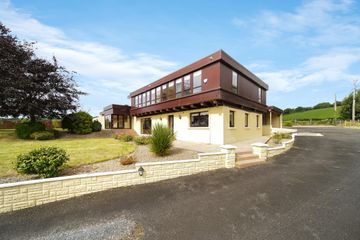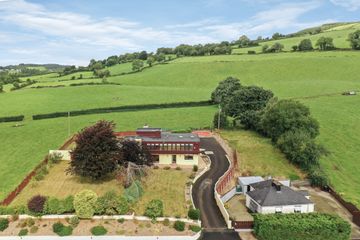



Ballybogan, Lifford, Co. Donegal, F93YRD3
€296,000
- Price per m²:€820
- Estimated Stamp Duty:€2,960
- Selling Type:By Private Treaty
- BER No:108398348
- Energy Performance:209.58 kWh/m2/yr
About this property
Highlights
- Large detached family home
- Constructed 1972
- Total floor area 361 sq m (3885 sq ft)
- Comprising 4 double bedrooms, one of which is ensuite
- Double garage and stores to rear of property
Description
Sherry FitzGerald Paul Reynolds are delighted to offer for sale this excellent family home. Located in a most peaceful area within easy commuting distance of both Lifford and Castlefinn. Measuring 361 sq m (3886 sq ft) this property offers spacious, bright accommodation to include a number of large reception rooms, kitchen/dining area, 4 no. bedrooms, 1 of which is ensuite and family bathroom. There is also the benefit of a detached garage to rear with stores off. This unique property offers many features and commands an early inspection. Entrance Hall 3.0 x 3.0. Floor to ceiling glass on three sides. Double glass panel doors leading into main hall. Main hall 7.6 x 2.8. Wooden flooring . Timber staircase leading to first floor. Recessed ceiling lights. Wc off. Large storage cupboard. Main sitting room 7.0 x 6.4. Double glass panel doors on entrance. Timber floor. Fireplace with marble surround. Feature vaulted timber ceiling. Double aspect windows looing over the gardens. Living Room 7.6 x 4.5. Double glass panel doors. Stove with marble surround. Laminate timber floor. Large window overlooking front garden. Recessed ceiling lights. Kitchen/diner 6.7 x 4.7. L shaped kitchen/dining room. Extensive range of high and low level kitchen units. Marble worktop. Laminate timber floor. Recessed ceiling lights . External glass panel doors. Sitting room 2 6.0 x 4.6. Floor to ceiling west facing window. Double glass panel doors of hallway. Open fire with marble surround. Floor carpeted. Recessed ceiling lights. Study/office 3.8 x 3.2. Accessed from sitting room 2. Floor carpeted. 2 fitted open shelving units. External door. wc Plumbed for wash hand basin and wc. Opens off main hall Bedroom 1 4.4 x 4.4. Floor carpeted. 3 windows overlooking front garden En-Suite[bedroom 1] 3.6 x 1.8. Wash hand basin and wc. Large walk in shower. Floor and walls tiled. dressing room [bedroom 1] 3.6 x 3.0. Floor carpeted. 2 windows overlooking front garden Bedroom 2 4.2 x 3.7. Dual aspect-4 windows. Floor carpeted. Recessed ceiling lights. Bedroom 3 5.2 x 3.3. Dual aspect-4 windows. Floor carpeted. Recessed ceiling lights. Bedroom 4 5.0 x 4.0. 3 rear facing windows . Laminate timber floor. Centre ceiling light. Bathroom 3.2 x 2.2. 2 hand wash basins. Wc and corner bath. Large shower with electric shower unit. Floor and walls tiled. Ceiling finished with recessed lighting. Centrally positioned skylight. double garage 6.0 x 5.0 Store 1- off garage 4.0 x 3.0 Store 2- off garage 3.8 x 2.0 Car port 6.0 x 5.0 Storage room of rear garage 5.0 x 3.0
The local area
The local area
Sold properties in this area
Stay informed with market trends
Local schools and transport

Learn more about what this area has to offer.
School Name | Distance | Pupils | |||
|---|---|---|---|---|---|
| School Name | Ballylast National School | Distance | 460m | Pupils | 20 |
| School Name | Lifford National School | Distance | 3.9km | Pupils | 120 |
| School Name | Castlefinn National School | Distance | 4.0km | Pupils | 151 |
School Name | Distance | Pupils | |||
|---|---|---|---|---|---|
| School Name | St Safan's National School | Distance | 4.1km | Pupils | 46 |
| School Name | Murlog National School | Distance | 4.3km | Pupils | 160 |
| School Name | Cloughfin National School | Distance | 4.5km | Pupils | 38 |
| School Name | Donaghmore National School | Distance | 6.9km | Pupils | 30 |
| School Name | St Eunan's National School | Distance | 8.4km | Pupils | 162 |
| School Name | Raphoe Central National School | Distance | 8.6km | Pupils | 187 |
| School Name | Killygordan National School | Distance | 9.8km | Pupils | 21 |
School Name | Distance | Pupils | |||
|---|---|---|---|---|---|
| School Name | The Royal And Prior School | Distance | 8.4km | Pupils | 611 |
| School Name | Deele College | Distance | 8.6km | Pupils | 831 |
| School Name | St Columbas College | Distance | 15.4km | Pupils | 949 |
School Name | Distance | Pupils | |||
|---|---|---|---|---|---|
| School Name | Finn Valley College | Distance | 15.5km | Pupils | 424 |
| School Name | Loreto Secondary School, Letterkenny | Distance | 20.6km | Pupils | 944 |
| School Name | Coláiste Ailigh | Distance | 20.8km | Pupils | 321 |
| School Name | St Eunan's College | Distance | 21.0km | Pupils | 1014 |
| School Name | Errigal College | Distance | 21.5km | Pupils | 547 |
| School Name | Loreto Community School | Distance | 33.2km | Pupils | 807 |
| School Name | Gairm Scoil Chú Uladh | Distance | 33.4km | Pupils | 96 |
Type | Distance | Stop | Route | Destination | Provider | ||||||
|---|---|---|---|---|---|---|---|---|---|---|---|
| Type | Bus | Distance | 1.9km | Stop | Cloghfin South | Route | 288 | Destination | Derry Uu Magee | Provider | Tfi Local Link Donegal Sligo Leitrim |
| Type | Bus | Distance | 1.9km | Stop | Cloghfin South | Route | 288 | Destination | Ballybofey | Provider | Tfi Local Link Donegal Sligo Leitrim |
| Type | Bus | Distance | 3.8km | Stop | Castlefin | Route | 494 | Destination | Strabane | Provider | Bus Éireann |
Type | Distance | Stop | Route | Destination | Provider | ||||||
|---|---|---|---|---|---|---|---|---|---|---|---|
| Type | Bus | Distance | 3.8km | Stop | Castlefin | Route | 290 | Destination | Letterkenny | Provider | Tfi Local Link Donegal Sligo Leitrim |
| Type | Bus | Distance | 3.8km | Stop | Castlefin | Route | 290 | Destination | Ballybofey | Provider | Tfi Local Link Donegal Sligo Leitrim |
| Type | Bus | Distance | 3.9km | Stop | Castlefin | Route | 494 | Destination | Ballybofey | Provider | Bus Éireann |
| Type | Bus | Distance | 3.9km | Stop | Castlefin | Route | 288 | Destination | Ballybofey | Provider | Tfi Local Link Donegal Sligo Leitrim |
| Type | Bus | Distance | 3.9km | Stop | Castlefin | Route | 288 | Destination | Derry Uu Magee | Provider | Tfi Local Link Donegal Sligo Leitrim |
| Type | Bus | Distance | 4.2km | Stop | Lifford | Route | 932a | Destination | Parnell Square East | Provider | Mc Ginley Coach Travel |
| Type | Bus | Distance | 4.2km | Stop | Lifford | Route | 288 | Destination | Ballybofey | Provider | Tfi Local Link Donegal Sligo Leitrim |
Your Mortgage and Insurance Tools
Check off the steps to purchase your new home
Use our Buying Checklist to guide you through the whole home-buying journey.
Budget calculator
Calculate how much you can borrow and what you'll need to save
BER Details
BER No: 108398348
Energy Performance Indicator: 209.58 kWh/m2/yr
Statistics
- 13/10/2025Entered
- 4,512Property Views
- 7,355
Potential views if upgraded to a Daft Advantage Ad
Learn How
Similar properties
€295,000
Trumroe House, Trumroe House, Raphoe, Co. Donegal, F93XD435 Bed · 2 Bath · Bungalow€296,000
Ballybogan House, Lifford, Co. Donegal, F93YRD34 Bed · 3 Bath · Detached€296,000
Ballybogan, Lifford, Lifford, Co. Donegal, F93YRD34 Bed · 3 Bath · Detached€320,000
Rowfield, Braide, Lifford, Co. Donegal, F93CC2W7 Bed · 3 Bath · Detached
Daft ID: 16292856

