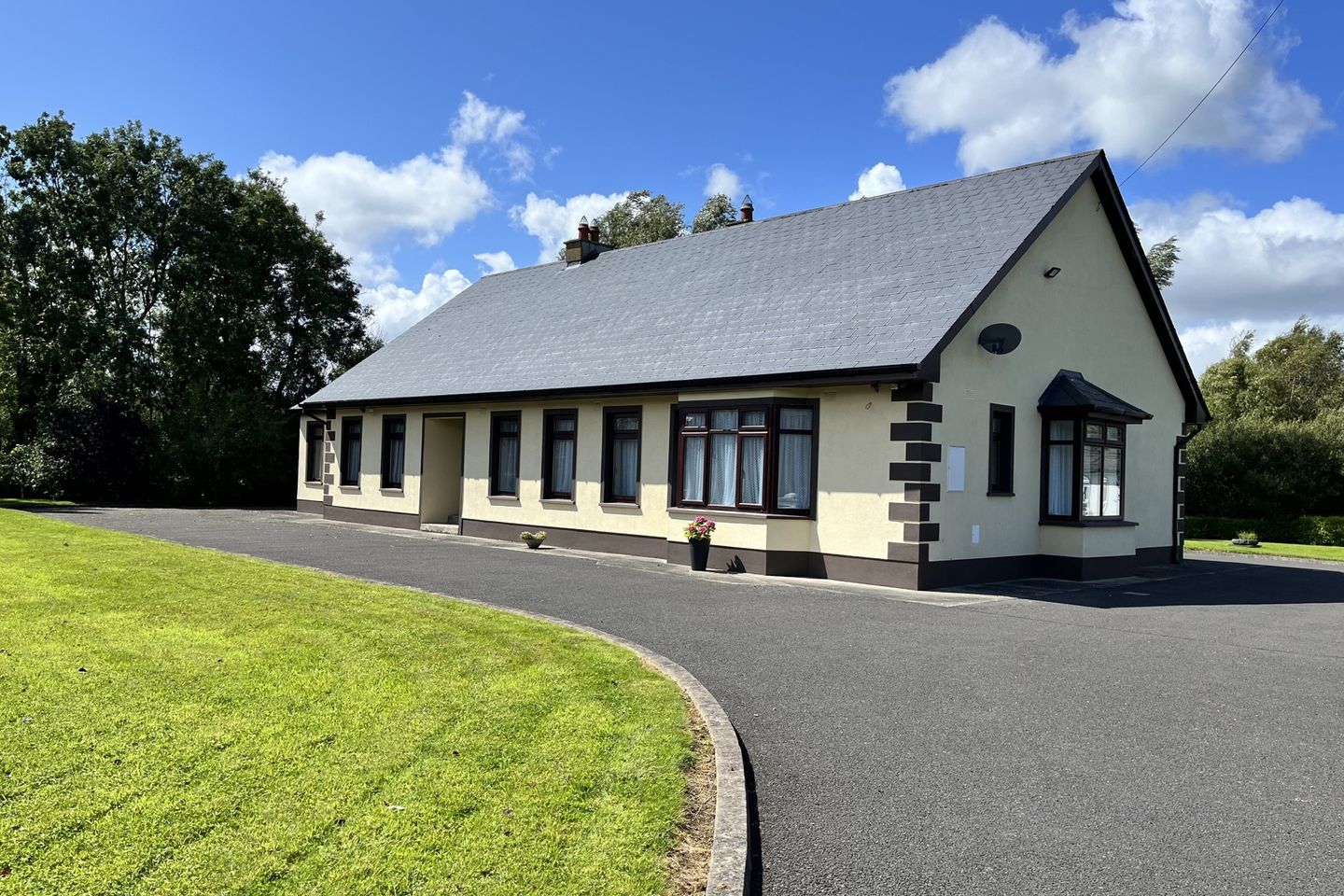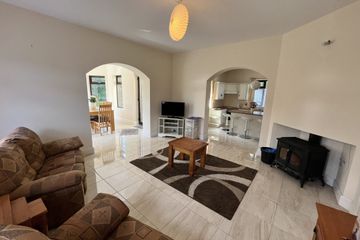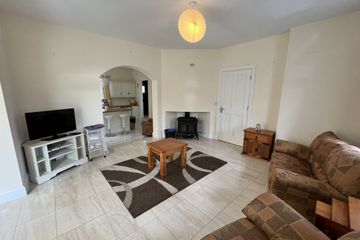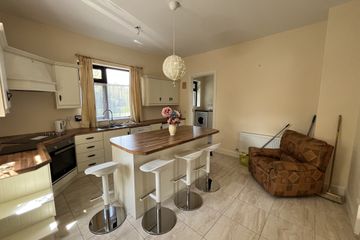



Mylerstown, W91A0T0
€460,000
- Price per m²:€2,930
- Estimated Stamp Duty:€4,600
- Selling Type:By Private Treaty
- BER No:110848363
- Energy Performance:134.73 kWh/m2/yr
About this property
Highlights
- Oil fired central heating,
- PVC double glazed windows,
- Wired for alarm,
- 4 panel internal doors,
- Curtains, blinds, lightfittings,
Description
Sherry Fitzgerald Reilly are pleased to present a most impressive detached family home extending to approximately 157 sq m / 1690 sq ft with potential to develop an additional 106 sq.m / 1141 sq.ft of attic space conditional on normal planning requirements. This wonderful home is designed around todays family lifestyle specification with generous living accommodation and spacious bedrooms combined with fresh neutral decor and warm welcoming finishes ensuring it will appeal as a super family home. Approached along a tarmacaddem driveway it occupies a lovely spacious site and generous lawns being just some of the features. Whilst being in a delightful rustic setting it is ideally located convenient to Robertstown, Caragh and Prosperous villages, where all essential amenities including shops, schools (primary & secondary), church, pubs and a host of recreational facilities are readily available. Dublin city and its surrounding areas are easily accessible via a frequent daily bus service, trains links from nearby Sallins and Maynooth combined with convenience to the M4 and M7 motorways. Viewing of this beautiful home is highly recommended. Entrance Hall 5.0m x 4.0m. With laminate flooring, attic hatch. Lounge 4.3m x 3.7m. With provision for open fireplace, laminate flooring. Family / TV Room 4.3m x 4.2m. With solid fuel stove, tiled floor, tv point, archway to sunroom and steps down to kitchen. Kitchen Dining Room 4.3m x 4.3m. With dual aspect, fitted kitchen, island, electric oven, hob, extractor, dishwasher, fridge, tiled floor. Sun Room 4.9m x 3.0m. With triple aspect, tiled floor, vaulted ceiling, side door access. Utility Room 2.5m x 1.8m. With washing machine, freezer, fitted unit with countertop, tiled floor, rear door access, airing cupboard off. Bedroom 1 3.6m x 3.2m. To front with laminate flooring. Bedroom 2 4.0m x 3.8m. To back with laminate flooring. Bedroom 3 4.2m x 4.0m. To front with laminate flooring, bay window, walk in wardrobes (2.8 x 2.1) with fitted shelving, hanging units and laminate flooring. En-Suite 2.6m x 0.8m. With vanity whb, wc, tiled floor, part tiled walls, extractor. Bathroom 3.9m x 1.9m. With bath, wet area shower, triton electric shower, vanity whb, wc, shower screen, tiled floor, tiled walls, extractor. Corridor 5.9m x 1.1m. With laminate flooring. DIRECTIONS: From Clane proceed out the R403 towards Prosperous,, continue straight on through Prosperous village, turn left just before Naas Oil Petrol Station, , continue for approx 1.5km to Downing Cross, proceed straight on for approx 1 km, continue over a canal bridge (Healeys Bridge), proceed for approx 600 metres, the property for sale will be on your right GPS: 53.267442 , -6.787816
The local area
The local area
Sold properties in this area
Stay informed with market trends
Local schools and transport

Learn more about what this area has to offer.
School Name | Distance | Pupils | |||
|---|---|---|---|---|---|
| School Name | Robertstown National School | Distance | 1.5km | Pupils | 168 |
| School Name | Prosperous National School | Distance | 3.3km | Pupils | 504 |
| School Name | Coill Dubh National School | Distance | 3.6km | Pupils | 178 |
School Name | Distance | Pupils | |||
|---|---|---|---|---|---|
| School Name | Caragh National School | Distance | 5.1km | Pupils | 457 |
| School Name | Allen National School | Distance | 5.2km | Pupils | 191 |
| School Name | Scoil Mhuire Allenwood National School | Distance | 5.4km | Pupils | 268 |
| School Name | Hewetson National School | Distance | 6.5km | Pupils | 87 |
| School Name | Clane Boys National School | Distance | 6.7km | Pupils | 474 |
| School Name | Scoil Bhríde Clane | Distance | 6.8km | Pupils | 490 |
| School Name | Staplestown National School | Distance | 7.1km | Pupils | 104 |
School Name | Distance | Pupils | |||
|---|---|---|---|---|---|
| School Name | St Farnan's Post Primary School | Distance | 3.2km | Pupils | 635 |
| School Name | Scoil Mhuire Community School | Distance | 6.6km | Pupils | 1183 |
| School Name | Clongowes Wood College | Distance | 8.4km | Pupils | 433 |
School Name | Distance | Pupils | |||
|---|---|---|---|---|---|
| School Name | Newbridge College | Distance | 8.8km | Pupils | 915 |
| School Name | Patrician Secondary School | Distance | 9.3km | Pupils | 917 |
| School Name | Holy Family Secondary School | Distance | 9.4km | Pupils | 777 |
| School Name | St Conleth's Community College | Distance | 9.5km | Pupils | 753 |
| School Name | Gael-choláiste Chill Dara | Distance | 9.8km | Pupils | 402 |
| School Name | Coláiste Naomh Mhuire | Distance | 9.8km | Pupils | 1084 |
| School Name | Naas Cbs | Distance | 10.2km | Pupils | 1016 |
Type | Distance | Stop | Route | Destination | Provider | ||||||
|---|---|---|---|---|---|---|---|---|---|---|---|
| Type | Bus | Distance | 1.8km | Stop | Robertstown | Route | 120b | Destination | Dublin | Provider | Go-ahead Ireland |
| Type | Bus | Distance | 1.8km | Stop | Robertstown | Route | 120f | Destination | Dublin | Provider | Go-ahead Ireland |
| Type | Bus | Distance | 1.8km | Stop | Robertstown | Route | 120f | Destination | Newbridge | Provider | Go-ahead Ireland |
Type | Distance | Stop | Route | Destination | Provider | ||||||
|---|---|---|---|---|---|---|---|---|---|---|---|
| Type | Bus | Distance | 1.8km | Stop | Robertstown | Route | 120b | Destination | Newbridge | Provider | Go-ahead Ireland |
| Type | Bus | Distance | 1.9km | Stop | Robertstown | Route | 821 | Destination | Newbridge | Provider | Tfi Local Link Kildare South Dublin |
| Type | Bus | Distance | 1.9km | Stop | Robertstown | Route | 821 | Destination | Sallins | Provider | Tfi Local Link Kildare South Dublin |
| Type | Bus | Distance | 2.2km | Stop | Cross Of Brockagh | Route | 120 | Destination | Dublin | Provider | Go-ahead Ireland |
| Type | Bus | Distance | 2.2km | Stop | Cross Of Brockagh | Route | 120a | Destination | Ucd Belfield | Provider | Go-ahead Ireland |
| Type | Bus | Distance | 2.2km | Stop | Cross Of Brockagh | Route | 120e | Destination | Dublin | Provider | Go-ahead Ireland |
| Type | Bus | Distance | 2.2km | Stop | Cross Of Brockagh | Route | 120x | Destination | Dublin | Provider | Go-ahead Ireland |
Your Mortgage and Insurance Tools
Check off the steps to purchase your new home
Use our Buying Checklist to guide you through the whole home-buying journey.
Budget calculator
Calculate how much you can borrow and what you'll need to save
BER Details
BER No: 110848363
Energy Performance Indicator: 134.73 kWh/m2/yr
Ad performance
- Date listed21/08/2023
- Views9,139
- Potential views if upgraded to an Advantage Ad14,897
Daft ID: 117415967

