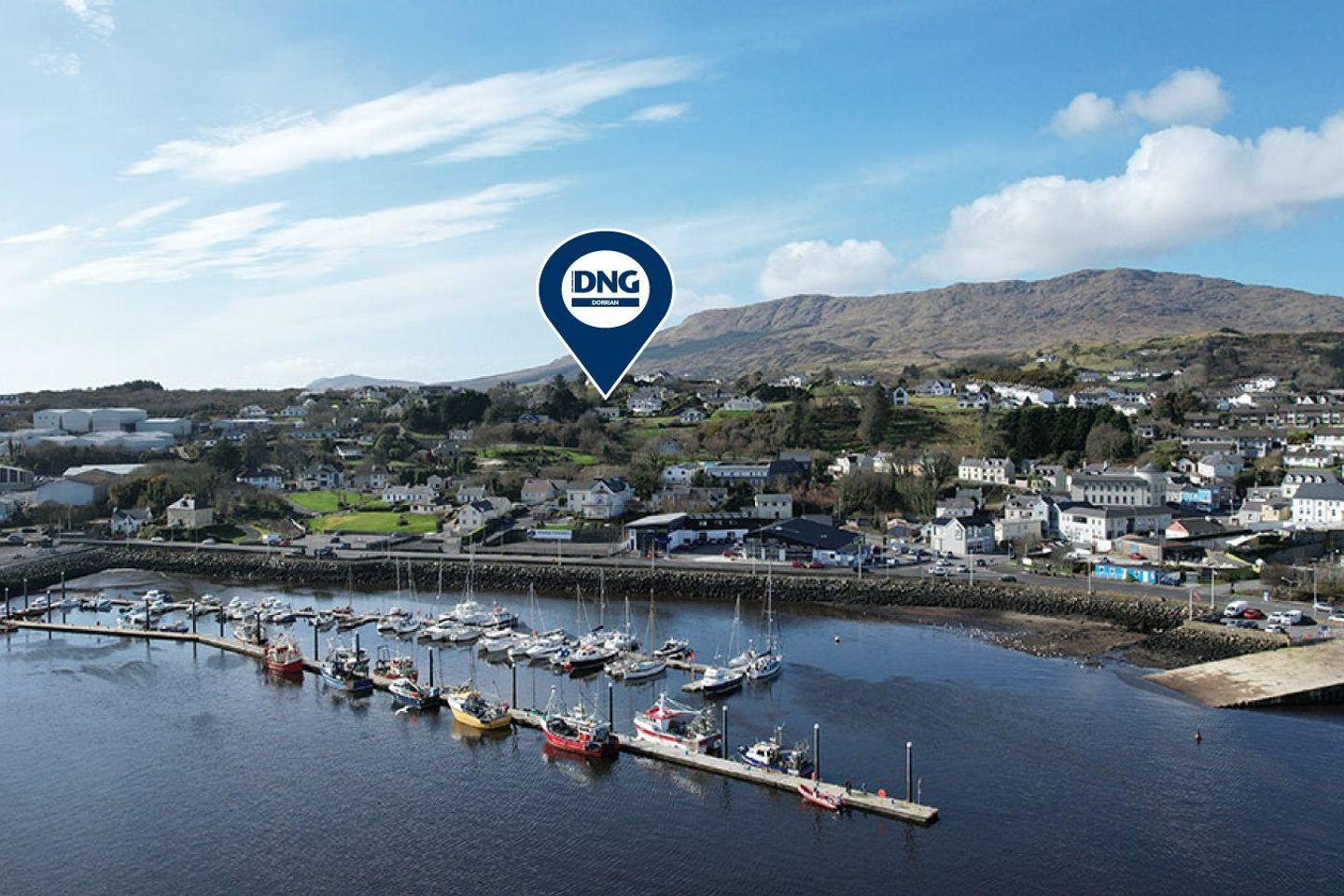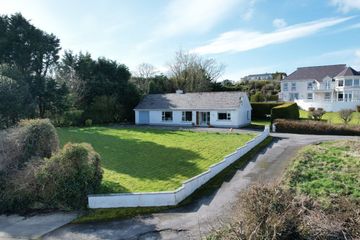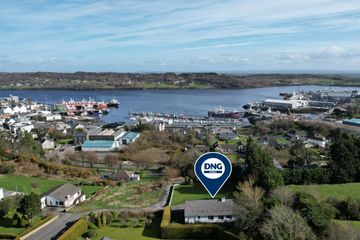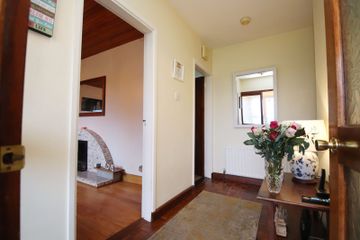


+14

18
Old Fintra Road, Killybegs, Co. Donegal, F94E2X6
€295,000
4 Bed
1 Bath
128 m²
Bungalow
Description
- Sale Type: For Sale by Private Treaty
- Overall Floor Area: 128 m²
DNG Dorrian are delighted to be marketing, this attractive 1970's style 4-bed detached bungalow, sitting on a mature site, spanning c. 0.34 acres in area. The stunning panoramic views over the town, Killybegs harbour and the marina lift this property into the realms of rarity, with one of the best locations anywhere in Killybegs. It offers a superb vantage point from which to take in the movement of maritime traffic in and around the port. Killybegs Harbour is home to Ireland's largest fishing fleet of midwater pelagic trawlers, and in recent years, Killybegs has become the favoured port for international cruise ships.
The property boasts well-maintained and versatile accommodation consisting on a traditional bungalow style layout that extends to approximately 127.5 sq.m (1,372 sq.ft) in area. Having been within the careful ownership of the same family since 1976, the property requires a degree of upgrading and holds potential for extending subject to gaining the relevant permissions. In brief, the internal living accommodation comprises of a storm porch, entrance hall, spacious sitting room backing onto a kitchen come diner, guest w.c, (4) x bedrooms serviced by a centrally located family bathroom. Completing the accommodation is a c. 16.9 sq.m (182 sq.ft) integral garage that could be converted into additional living room, if required.
Storm Porch 2.5m x 1.5m. with uPVC sliding doors, hardwood parquet flooring, glass centre light, glass panelled inner door to –
Entrance Hall 3.0m x 1.5m. with hardwood parquet flooring, glass centre light
Inner Hall 4.1m x 0.9m. with hardwood parquet flooring, glass centre light, built-in storage closet.
Sitting Room 4.8m x 3.6m. with semi-solid oak floor, featured tiled fireplace with open solid fuel fire incorporating a back boiler, large window facing towards the harbour, teak tongue and groove panelling to ceiling, decorative glass centre light, t.v wall socket.
Kitchen / Dining Room 4.8m x 3.6m. incorporating a causal dining area, solid dark oak wall and base units with leaded glass display cabinets, built-in Bosch electric oven with (4) x ring Zanussi ceramic hotplate over, wooden extractor canopy over, slot-in Kenwood dishwasher, 1 ½ stainless steel sink with swan-neck mixer tap, ceramic tiled floor throughout, built-in hotpress with copper cylinder tank, (2) x fluorescent centre lights.
Back Hall 2.2m x 1.7m. uPVC back door leading to garden, ceramic tiled floor, fitted wall shelves, central heating control panel, centre light.
Guest W.C 1.6m x 0.7m. fully tiled with standard single flush w.c, frosted glass centre light.
Integral Garage 5.0m x 3.3m. with up-and-under garage aluminium door, plumbed for washing machine and vented for dryer, centre light, concrete floor.
Bedroom 1 / Office 3.0m x 2.4m. at widest point – with light oak effect timber floor, fitted wall shelves, centre light.
Bedroom 2 3.1m x 2.6m. with light oak effect timber floor, built-in floor-to-ceiling wardrobes, centre light.
Bedroom 3 4.0m x 3.6m. with large landscaped shaped window facing towards the harbour, light oak affect timber floor, built-in floor-to-ceiling wardrobe and vanity wash hand basin with mirror and shaver light over, centre light.
Bedroom 4 3.1m x 2.8m. with carpet floor covering, built-in floor-to-ceiling wardrobes and vanity basin with mirror and shaver light over, centre light.
Bathroom 2.0m x 1.7m. with 3-piece suite in retro avocado comprising of a standard single flush w.c, pedestal wash hand basin with round mirror over, bath with fitted electric shower over and tempered glass screen, walls fully tiled, dark oak effect timber floor, frosted glass centre light.

Can you buy this property?
Use our calculator to find out your budget including how much you can borrow and how much you need to save
Property Features
- Well presented four-bedroom bungalow extending to circa 127.5 sq.m (1,372 sq.ft) in area.
- Preached on an mature site spanning c. 0.34 acres with unobstructed views over Killybegs harbour and marina.
- Highly convenient location just under a minute walk to Killybegs town centre and it's essential local amenities.
- Prime cul-de-sac setting with virtually no passing traffic whatseover.
- Constructed by the current owners in 1976.
- Positioned in a highly sought after and seldom found location.
- Oil fired and solid fuel central heating.
- uPVC double glazed windows throughout.
- Featured tiled fireplace in sitting room.
- Solid oak kitchen with a selection of built-in appliances.
Map
Map
Local AreaNEW

Learn more about what this area has to offer.
School Name | Distance | Pupils | |||
|---|---|---|---|---|---|
| School Name | Niall Mór National School | Distance | 720m | Pupils | 205 |
| School Name | Fintra National School | Distance | 2.2km | Pupils | 59 |
| School Name | The Commons National School | Distance | 2.7km | Pupils | 70 |
School Name | Distance | Pupils | |||
|---|---|---|---|---|---|
| School Name | Bruckless National School | Distance | 3.9km | Pupils | 20 |
| School Name | Killaghtee National School | Distance | 5.1km | Pupils | 13 |
| School Name | Dunkineely National School | Distance | 6.1km | Pupils | 81 |
| School Name | S N Chartha Naofa | Distance | 9.0km | Pupils | 116 |
| School Name | St Naul's National School | Distance | 11.4km | Pupils | 105 |
| School Name | Inver National School | Distance | 11.5km | Pupils | 26 |
| School Name | Scoil Naisiúnta Na Carraige | Distance | 12.0km | Pupils | 68 |
School Name | Distance | Pupils | |||
|---|---|---|---|---|---|
| School Name | St. Catherine's Vocational School | Distance | 930m | Pupils | 385 |
| School Name | Coláiste Na Carraige | Distance | 12.0km | Pupils | 236 |
| School Name | Magh Ene College | Distance | 20.9km | Pupils | 347 |
School Name | Distance | Pupils | |||
|---|---|---|---|---|---|
| School Name | St. Columba's Comprehensive | Distance | 21.1km | Pupils | 391 |
| School Name | Abbey Vocational School | Distance | 21.8km | Pupils | 947 |
| School Name | Coláiste Cholmcille | Distance | 22.6km | Pupils | 639 |
| School Name | Grange Post Primary School | Distance | 27.5km | Pupils | 238 |
| School Name | Rosses Community School | Distance | 35.5km | Pupils | 464 |
| School Name | Gairm Scoil Chú Uladh | Distance | 36.5km | Pupils | 111 |
| School Name | Gairmscoil Mhic Diarmada | Distance | 39.0km | Pupils | 60 |
Type | Distance | Stop | Route | Destination | Provider | ||||||
|---|---|---|---|---|---|---|---|---|---|---|---|
| Type | Bus | Distance | 510m | Stop | Atu Donegal Killybegs | Route | 490 | Destination | Donegal | Provider | Bus Éireann |
| Type | Bus | Distance | 540m | Stop | Bayview Hotel | Route | 964 | Destination | Donegal Town Garda Station | Provider | Bus Feda Teoranta |
| Type | Bus | Distance | 540m | Stop | Bayview Hotel | Route | 964 | Destination | Annagry | Provider | Bus Feda Teoranta |
Type | Distance | Stop | Route | Destination | Provider | ||||||
|---|---|---|---|---|---|---|---|---|---|---|---|
| Type | Bus | Distance | 630m | Stop | Killybegs | Route | 490 | Destination | Glencolmkille | Provider | Bus Éireann |
| Type | Bus | Distance | 630m | Stop | Killybegs | Route | 492 | Destination | Dungloe | Provider | Bus Éireann |
| Type | Bus | Distance | 630m | Stop | Killybegs | Route | 490 | Destination | Killybegs | Provider | Bus Éireann |
| Type | Bus | Distance | 650m | Stop | Killybegs | Route | 492 | Destination | Donegal | Provider | Bus Éireann |
| Type | Bus | Distance | 650m | Stop | Killybegs | Route | 991 | Destination | Ramelton Road | Provider | Mcgeehan Coaches |
| Type | Bus | Distance | 650m | Stop | Killybegs | Route | 991 | Destination | Glencolumbcille | Provider | Mcgeehan Coaches |
| Type | Bus | Distance | 650m | Stop | Killybegs | Route | 490 | Destination | Killybegs | Provider | Bus Éireann |
BER Details

BER No: 104795034
Energy Performance Indicator: 268.74 kWh/m2/yr
Statistics
27/04/2024
Entered/Renewed
0
Property Views
Check off the steps to purchase your new home
Use our Buying Checklist to guide you through the whole home-buying journey.

Similar properties
€285,000
13 The Waterfront, Glebe, Killybegs, Co. Donegal, F94W4265 Bed · 2 Bath · Bungalow€295,000
29 Fintra Bay, Killybegs, Co. Donegal, F94XA894 Bed · Detached€300,000
Calhame, Bruckless, Co. Donegal, F94FR685 Bed · 3 Bath · Detached€330,000
The Lodge, Main Street, Ardara, Co. Donegal, F94V9HF6 Bed · 4 Bath · Detached
Daft ID: 119197785
Contact Agent

Rory Dorrian
074 9731291Thinking of selling?
Ask your agent for an Advantage Ad
- • Top of Search Results with Bigger Photos
- • More Buyers
- • Best Price

Home Insurance
Quick quote estimator
