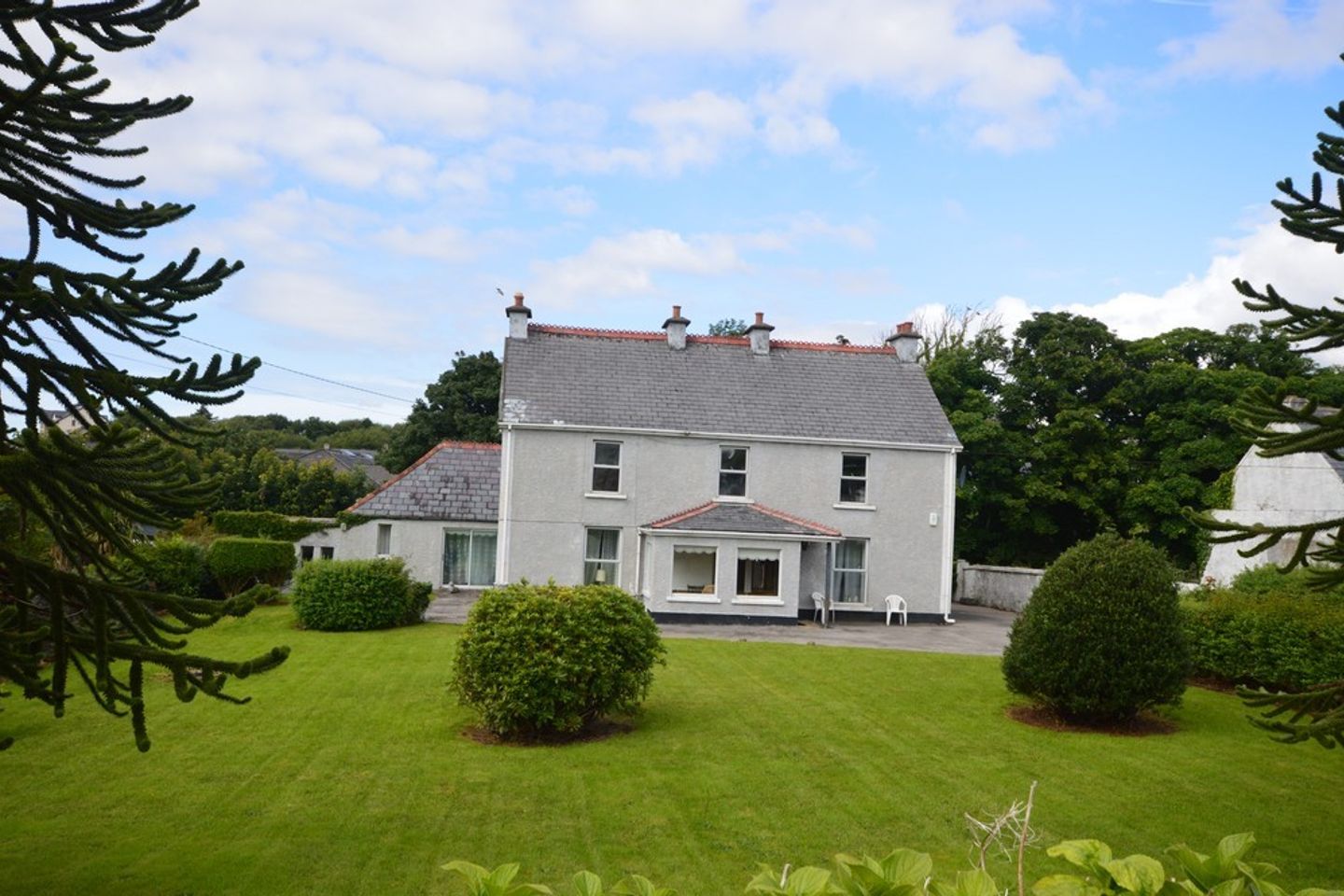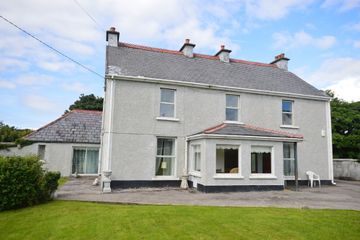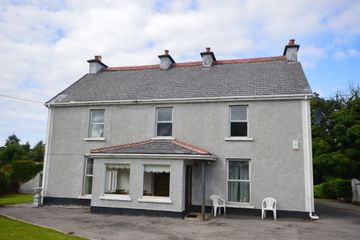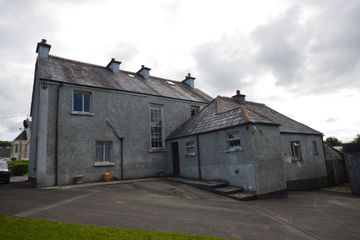


+17

21
The Lodge, Main Street, Ardara, Co. Donegal, F94V9HF
€330,000
6 Bed
4 Bath
223 m²
Detached
Description
- Sale Type: For Sale by Private Treaty
- Overall Floor Area: 223 m²
Located in the heart of Ardara 'The Lodge' is a wonderful detached period residence set back from the road on a large landscaped plot. Accessed from the Main Street through ornate iron gates via a tarmaced drive The Lodge retains many original features and could be a stunning family home plus the property offers huge development potential ideal for many purposes. Accommodation in the main house comprises 2 No. front reception rooms, kitchen, utility, 4 Bedrooms (1 with ensuite) and 2 bathrooms while the single storey portion of the house contains a 2 bedroom apartment with sitting room, kitchen and bathroom. Features include oil fired central heating, double glazed windows and entirely slated roofed. Wall enclosed grounds with gardens front and rear create both privacy and ample space. The Owenea Rivers flows along the bottom of the property with a large shed at the rear an added bonus. Unoccupied in recent times the property requires some refurbishment. Offering great potential early viewing is strongly recommended.
ACCOMMODATION
Ground Floor
Reception Hall:
Mahogany entrance door‚
3 No. large picture windows.
Tiled floor‚
4 panel door leading to main hallway.
Main Hall:
7.4m x 2.1m
Tiled floor‚
Carpeted stairs to first floor‚
Plaster coving to ceiling.
Sitting Room 1:
4.2m x 4.2m
Open fire with slate fireplace & over-mantle‚
Window over-looking front garden.
Sitting Room 2:
4.2m x 4.0m
Open fire with slate fireplace & over-mantle‚
Window over-looking front garden‚
Carpeted.
Kitchen:
4.2m x 2.8m
High & low level units - tiled between‚
Tiled floor‚
Dual aspect windows‚
Open fire with feature exposed stone chimney.
Utility:
4.2m x 3.0m
Low level units‚
Stainless steel sink‚
Storage cupboards‚
Gable window‚
Contains oil burner.
Back Hallway:
3.4m x 1.4m
Tiled floor‚
Mahogany back door‚
Window.
Shower Room:
2.5m x 1.4m
WHB‚ WC and Shower cubicle‚
Accessed from back hall.
Apartment - Sitting Room:
4.6m x 3.6m
Open fire with slate fireplace & over-mantle‚
Dual aspect windows‚
Part vaulted ceiling‚
Carpeted.
Apartment - Kitchenette:
3.2m x 1.8m
High & low level kitchen units‚
Stainless steel sink‚
Free-standing cooker‚
Plumbed for washing machine‚
Fridge fitted‚
Velux window.
Apartment - Bedroom 1:
3.2m x 2.6m
Rear facing window.
Apartment - bedroom 2:
2.8m x 1.8m
Front facing window.
Apartment - Shower Room:
WHB‚ WC & Shower‚
Floor tiled & walls partially tiled.
First Floor
Bedroom 1:
4.2m x 4.0m
Open fire‚
Window‚ with shutters‚ overlooking front garden‚
Built-in wardrobe‚
Carpeted.
Ensuite:
2.4m x 1.7m
WHB‚ WC & Electric shower.
Bedroom 2:
4.2m x 4.0m
Open fire‚
Window‚ with shutters‚ overlooking front garden‚
Built-in wardrobe‚
WHB fitted‚
Timber floor.
Bedroom 3:
2.7m x 2.2m
Window‚ with shutters‚ overlooking front garden‚
Carpeted.
Bedroom 4:
4.2m x 3.2m
Open fire with slate fireplace‚
Window overlooking rear garden‚
WHB fitted‚
Partly vaulted ceiling‚
Carpeted.
Bathroom:
3.2m x 2.0m
WHB & WC & Bath‚
Window overlooking rear garden‚
Linoleum floor covering.
Second Floor
Attic:
Accessed by a staircase‚
Divided into 2 storage rooms ;
Room 1 - 4.2m x 4.2m - Velux window‚
Room 2 - 4.2m x 2.4m - Velux window‚
Shed:
17m x 5m
Lean-to style shed‚
Corrugated iron roof‚
Divided into 3 No. units.

Can you buy this property?
Use our calculator to find out your budget including how much you can borrow and how much you need to save
Property Features
- 6 bedrooms and 4 bathrooms
- Approx. 2400 sq ft
- Situated in the heart of Ardara
Map
Map
Local AreaNEW

Learn more about what this area has to offer.
School Name | Distance | Pupils | |||
|---|---|---|---|---|---|
| School Name | Ardara National School | Distance | 380m | Pupils | 22 |
| School Name | St Mary's Ardara | Distance | 680m | Pupils | 82 |
| School Name | S N An Bhreacaigh | Distance | 2.0km | Pupils | 31 |
School Name | Distance | Pupils | |||
|---|---|---|---|---|---|
| School Name | Gortnacart National School | Distance | 3.3km | Pupils | 19 |
| School Name | Crannóg Buí National School | Distance | 4.1km | Pupils | 46 |
| School Name | Scoil Náisiúnta Mhín Tine Dé | Distance | 4.3km | Pupils | 19 |
| School Name | St Riaghans National School | Distance | 6.0km | Pupils | 24 |
| School Name | St. Conal's National School | Distance | 7.5km | Pupils | 64 |
| School Name | Kilkenny National School | Distance | 8.8km | Pupils | 18 |
| School Name | Scoil Mhuire Glenties | Distance | 9.5km | Pupils | 124 |
School Name | Distance | Pupils | |||
|---|---|---|---|---|---|
| School Name | St. Columba's Comprehensive | Distance | 9.3km | Pupils | 391 |
| School Name | St. Catherine's Vocational School | Distance | 13.8km | Pupils | 385 |
| School Name | Coláiste Na Carraige | Distance | 18.3km | Pupils | 236 |
School Name | Distance | Pupils | |||
|---|---|---|---|---|---|
| School Name | Rosses Community School | Distance | 21.2km | Pupils | 464 |
| School Name | Abbey Vocational School | Distance | 23.3km | Pupils | 947 |
| School Name | Gairmscoil Mhic Diarmada | Distance | 25.2km | Pupils | 60 |
| School Name | Gairm Scoil Chú Uladh | Distance | 26.4km | Pupils | 111 |
| School Name | Coláiste Cholmcille | Distance | 32.5km | Pupils | 639 |
| School Name | Magh Ene College | Distance | 33.2km | Pupils | 347 |
| School Name | Pobalscoil Ghaoth Dobhair | Distance | 38.2km | Pupils | 462 |
Type | Distance | Stop | Route | Destination | Provider | ||||||
|---|---|---|---|---|---|---|---|---|---|---|---|
| Type | Bus | Distance | 140m | Stop | Ardara | Route | 492 | Destination | Dungloe | Provider | Bus Éireann |
| Type | Bus | Distance | 140m | Stop | Ardara | Route | 492 | Destination | Donegal | Provider | Bus Éireann |
| Type | Bus | Distance | 230m | Stop | Ardara | Route | 994 | Destination | Donegal | Provider | Tfi Local Link Donegal Sligo Leitrim |
Type | Distance | Stop | Route | Destination | Provider | ||||||
|---|---|---|---|---|---|---|---|---|---|---|---|
| Type | Bus | Distance | 230m | Stop | Ardara | Route | 991 | Destination | Killybegs | Provider | Mcgeehan Coaches |
| Type | Bus | Distance | 230m | Stop | Ardara | Route | 964 | Destination | Donegal Town Garda Station | Provider | Bus Feda Teoranta |
| Type | Bus | Distance | 230m | Stop | Ardara | Route | 994 | Destination | Portnoo | Provider | Tfi Local Link Donegal Sligo Leitrim |
| Type | Bus | Distance | 230m | Stop | Ardara | Route | 991 | Destination | Ramelton Road | Provider | Mcgeehan Coaches |
| Type | Bus | Distance | 230m | Stop | Ardara | Route | 991 | Destination | Glencolumbcille | Provider | Mcgeehan Coaches |
| Type | Bus | Distance | 230m | Stop | Ardara | Route | 964 | Destination | Annagry | Provider | Bus Feda Teoranta |
| Type | Bus | Distance | 4.3km | Stop | Meentinadea Crossroads | Route | 994 | Destination | Donegal | Provider | Tfi Local Link Donegal Sligo Leitrim |
BER Details

BER No: 116632993
Energy Performance Indicator: 660.88 kWh/m2/yr
Statistics
05/04/2024
Entered/Renewed
4,834
Property Views
Check off the steps to purchase your new home
Use our Buying Checklist to guide you through the whole home-buying journey.

Similar properties
€315,000
Mullavea, Rosbeg, Portnoo, Co. Donegal, F94W8FX6 Bed · 2 Bath · Detached€375,000
Grove House, Grove House, Tullycleave, Ardara, Co. Donegal, F94T3K16 Bed · 3 Bath · Detached€400,000
Gortnasillagh, Glenties, Co. Donegal, F94H2K26 Bed · 4 Bath · Bungalow€495,000
'Hollybrook House', Drumaghy, Ardara, Co. Donegal, F94TA449 Bed · 9 Bath · Detached
Daft ID: 118944354
Contact Agent

Henry Kee
07491 31050Thinking of selling?
Ask your agent for an Advantage Ad
- • Top of Search Results with Bigger Photos
- • More Buyers
- • Best Price

Home Insurance
Quick quote estimator
