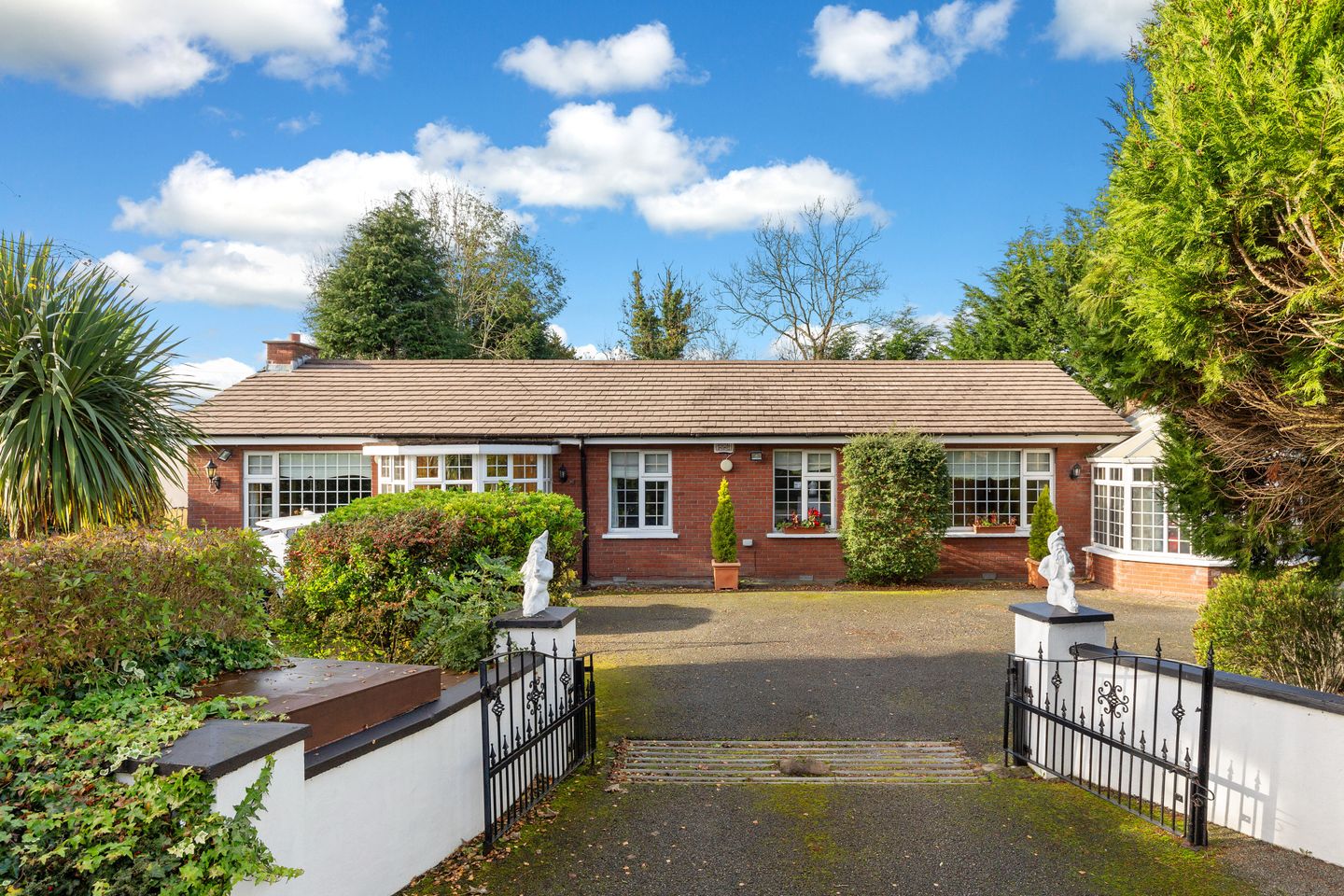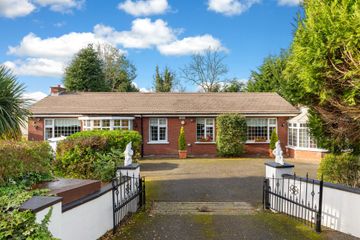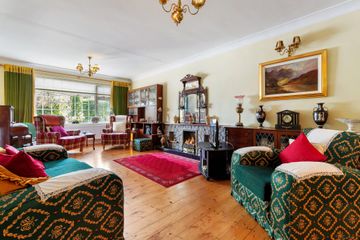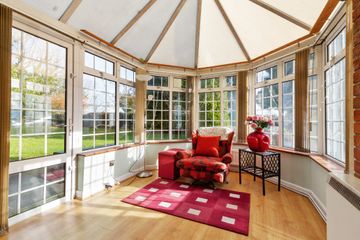


+12

16
Rooske Road, Ellickstown, Dunboyne, Co Meath, A86C827
€600,000
4 Bed
2 Bath
166 m²
Bungalow
Description
- Sale Type: For Sale by Private Treaty
- Overall Floor Area: 166 m²
Sherry FitzGerald is delighted to present Rooske Road to the market. Although the house could benefit from modernisation it offers any discerning purchaser the chance to design and create their dream home. It is situated on a corner site along one of Dunboyne’s most sought-after roads.
This four-bedroom detached family home is located on a c. 0·5 acre site and set on a mature tree lined road. The current property extends to c.1,786 sq.ft/166 sq.m approx.
Rooske Road is a very popular location as it mixes country living yet it is within easy reach of Dunboyne Village and all its amenities and services including schools and public transport (Dunboyne train station). Dunboyne, Clonee and Ongar villages are a short commute as is Avoca, Rathbeggan Lakes, Fairhouse Racecourse and the Blanchardstown Shopping Centre. There is also easy access to the N3, N4 and M50.
This property offers the potential purchaser to put their own stamp on the property or further extend (subject to pp) in a superb location, we recommend viewing to fully appreciate all it has to offer.
Porch With tiled flooring.
Entrance Hall with cloakroom, alarm panel, tiled flooring, hot press and access to attic.
Living Room Large living room, feature stone fire place with gas fire, solid timber flooring, double glass and lead doors to the dining room.
Dining Room with partial solid wooden flooring, and double doors to sunroom.
Sunroom with tiled flooring and and door leading to the rear garden.
Kitchen Dining area Tiled flooring and tiled splashback, electric oven, hob and extractor fan, ample wall and floor units, integrated appliances.
Main Bedroom Large double bedroom to the front of the property with built in wardrobe, wash hand basin, semi solid wooden style flooring. Leading to sitting/sun room.
Sitting room/sun room Marble fire surround with solid fuel burner, semi solid wooden style flooring, door leading to side garden.
Bedroom 2 Double bedroom to the rear of the property with carpet flooring, built in wardrobes and ensuite.
En-Suite / wet room Fully tilled with shower WC and wash hand basin.
Bedroom 3 To the front of the property, with built in wardrobes, wash hand basin and laminate flooring.
Bedroom 4 To the front of the property, with built in wardrobes, wash hand basin and parquet flooring.
Garden Gated entrance, with cattle grid and tarmac driveway. Beautiful mature garden with paved side and patio areas. two sheds, lawned and stoned areas.

Can you buy this property?
Use our calculator to find out your budget including how much you can borrow and how much you need to save
Map
Map
Local AreaNEW

Learn more about what this area has to offer.
School Name | Distance | Pupils | |||
|---|---|---|---|---|---|
| School Name | Gaelscoil Thulach Na Nóg | Distance | 1.7km | Pupils | 371 |
| School Name | Hansfield Educate Together National School | Distance | 1.8km | Pupils | 616 |
| School Name | Castaheany Educate Together | Distance | 1.8km | Pupils | 406 |
School Name | Distance | Pupils | |||
|---|---|---|---|---|---|
| School Name | Danu Community Special School | Distance | 1.8km | Pupils | 36 |
| School Name | St Benedicts National School | Distance | 1.9km | Pupils | 634 |
| School Name | Dunboyne Senior School | Distance | 2.1km | Pupils | 512 |
| School Name | Scoil Ghrainne Community National School | Distance | 2.1km | Pupils | 617 |
| School Name | St Peters National School | Distance | 2.2km | Pupils | 90 |
| School Name | Dunboyne Junior School | Distance | 2.2km | Pupils | 451 |
| School Name | Mary Mother Of Hope Junior National School | Distance | 2.8km | Pupils | 420 |
School Name | Distance | Pupils | |||
|---|---|---|---|---|---|
| School Name | Hansfield Etss | Distance | 1.9km | Pupils | 828 |
| School Name | St. Peter's College | Distance | 2.0km | Pupils | 1224 |
| School Name | Colaiste Pobail Setanta | Distance | 2.1km | Pupils | 1050 |
School Name | Distance | Pupils | |||
|---|---|---|---|---|---|
| School Name | Hartstown Community School | Distance | 3.4km | Pupils | 1113 |
| School Name | Confey Community College | Distance | 3.7km | Pupils | 906 |
| School Name | Blakestown Community School | Distance | 4.2km | Pupils | 448 |
| School Name | Coláiste Chiaráin | Distance | 4.6km | Pupils | 579 |
| School Name | Eriu Community College | Distance | 4.7km | Pupils | 129 |
| School Name | Luttrellstown Community College | Distance | 4.7km | Pupils | 984 |
| School Name | Le Chéile Secondary School | Distance | 4.8km | Pupils | 917 |
Type | Distance | Stop | Route | Destination | Provider | ||||||
|---|---|---|---|---|---|---|---|---|---|---|---|
| Type | Bus | Distance | 1.6km | Stop | Blackwood Park | Route | 39x | Destination | Burlington Road | Provider | Dublin Bus |
| Type | Bus | Distance | 1.6km | Stop | Blackwood Park | Route | 39 | Destination | Burlington Road | Provider | Dublin Bus |
| Type | Bus | Distance | 1.6km | Stop | Blackwood Park | Route | 39a | Destination | Ucd | Provider | Dublin Bus |
Type | Distance | Stop | Route | Destination | Provider | ||||||
|---|---|---|---|---|---|---|---|---|---|---|---|
| Type | Bus | Distance | 1.6km | Stop | Willian's Drive | Route | 39x | Destination | Ongar | Provider | Dublin Bus |
| Type | Bus | Distance | 1.6km | Stop | Willian's Drive | Route | 39 | Destination | Ongar | Provider | Dublin Bus |
| Type | Bus | Distance | 1.6km | Stop | Willian's Drive | Route | 39a | Destination | Ongar | Provider | Dublin Bus |
| Type | Bus | Distance | 1.7km | Stop | Linnetfields | Route | 39a | Destination | Ucd | Provider | Dublin Bus |
| Type | Bus | Distance | 1.7km | Stop | Linnetfields | Route | 39 | Destination | Burlington Road | Provider | Dublin Bus |
| Type | Bus | Distance | 1.7km | Stop | Linnetfields | Route | 139 | Destination | Naas Hospital | Provider | J.j Kavanagh & Sons |
| Type | Bus | Distance | 1.7km | Stop | Ongar Square | Route | 139 | Destination | Naas Hospital | Provider | J.j Kavanagh & Sons |
BER Details

BER No: 101220549
Energy Performance Indicator: 63.14 kWh/m2/yr
Statistics
19/03/2024
Entered/Renewed
9,202
Property Views
Check off the steps to purchase your new home
Use our Buying Checklist to guide you through the whole home-buying journey.

Daft ID: 118675873


Victoria Bentley
01 801 8090Thinking of selling?
Ask your agent for an Advantage Ad
- • Top of Search Results with Bigger Photos
- • More Buyers
- • Best Price

Home Insurance
Quick quote estimator
