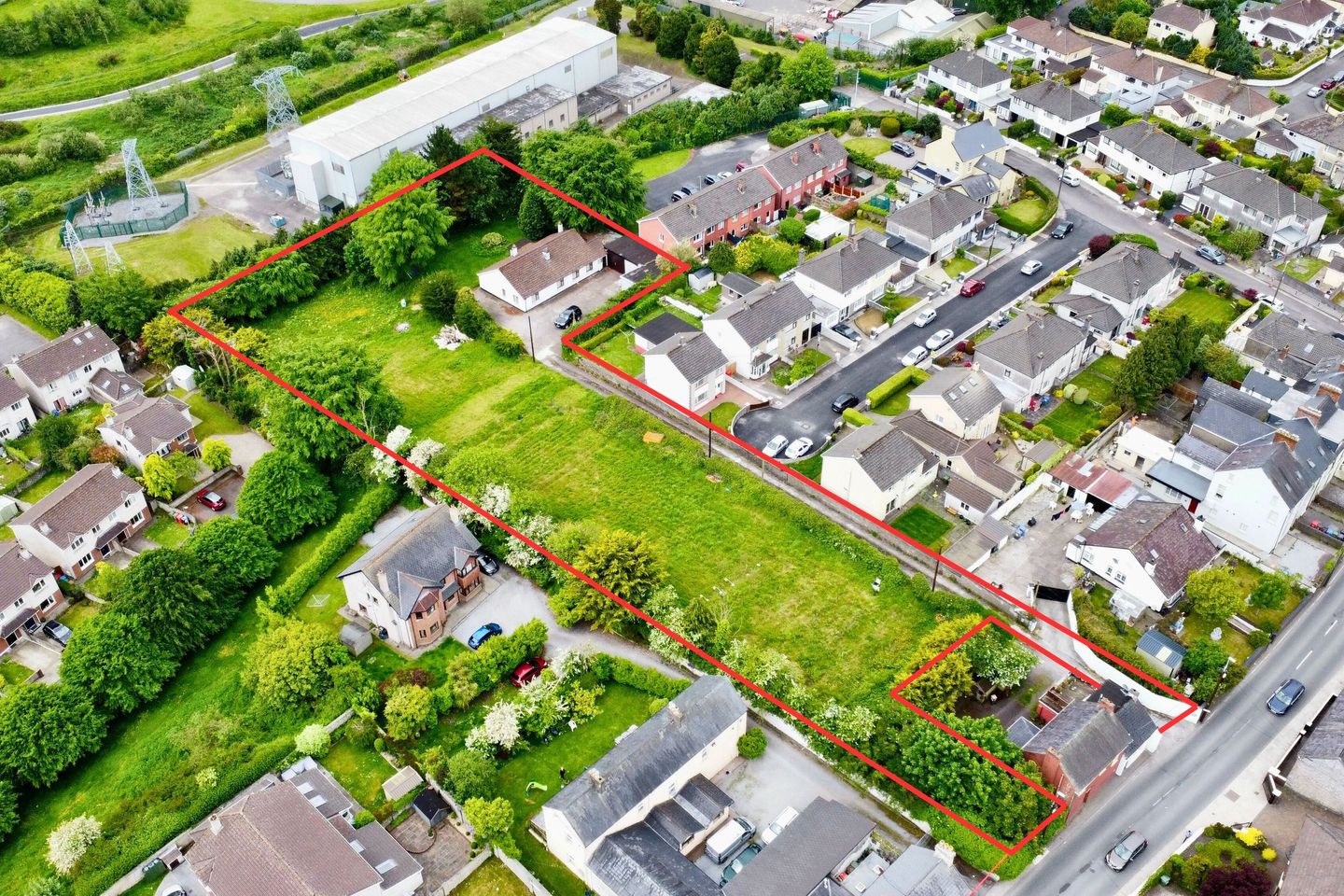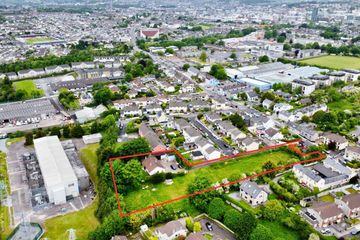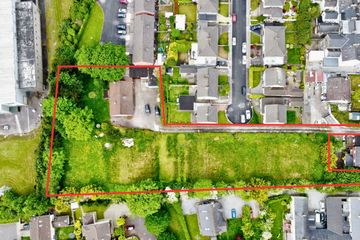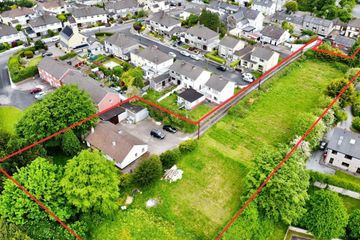


+14

18
Saint Gerards, South Douglas Road, Douglas, Co. Cork, T12TW40
€695,000
5 Bed
1 Bath
145 m²
Bungalow
Description
- Sale Type: For Sale by Private Treaty
- Overall Floor Area: 145 m²
Detached five bedroom bungalow standing on a private mature 1.3 acre site situated in a most convenient and sought after location immediately adjacent to Douglas Village and all local amenities.
Saint Gerards offers a prospective purchaser an excellent opportunity to acquire a spacious family home to extend and modernize to ones own specification, design and standard.
The overall site extends to c. 1.3 acres and lends itself to further development opportunities subject to planning permission.
Viewing highly recommended.
Joint Agents Denis Guerin, Frank V Murphy & Co., 47 South Mall Cork.
Accommodation comprises:
Sitting Room: 6.6 x 2.8
Feature fireplace inc. marble hearth and fitted stove.
Fitted book / display shelving.
Living Room: 4.1 x 2.7
Tiled fireplace with matching hearth and mantle.
Kitchen: 4.1 x 2.3
Floor and eye level units incorporating integrated four plate hob, extractor hood and oven.
Stainless steel sink unit.
Tiled Walls
Sunroom / Lobby: 3.0 x 2.7
Doors to gardens.
Pine ceiling.
Bedroom 1: 4.8 x 4.7
Double built-in wardrobe inc. vanity unit and overhead storage.
Bedroom 2: 4.8 x 3.6
Double built-in wardrobe inc. vanity unit and overhead storage.
Bedroom 3: 4.0 x 3.7
Double built-in wardrobe inc. centre piece dressing table and overhead storage.
Bedroom 4: 4.1 x 3.7
Marble fireplace
Book / Display shelving.
Bedroom 5: 3.0 x 2.8
Double built-in wardrobe inc. vanity unit and overhead storage.
Bathroom: 4.0 x 1.7
Three-piece suite.
Tiled floor and walls.
Outside:
The property stands on a large private site extending to c. 1.3 acres laid out in lawns, mature shrubbery and extensive forecourt area.
The site allows for further development potential subject to planning.
Garage: 8.6 x 6.5 m
Detached Garage / Workshop: 14.0 x 4.5 m
Concrete block construction.
Windows: Teak Single Glazed throughout
Central Heating: Oil Fired Radiator C. H.
Services: All main services connected.
Floor Area: c. 1,560 sq. ft.
Tenure: Freehold
Disclaimer: - Note the above particulars are confidential and are given on the strict understanding that all negotiations shall be conducted through this firm. Every care has been taken in their preparation, but we do not hold ourselves responsible for any inaccuracies. All reasonable offers will be submitted to the owners for consideration

Can you buy this property?
Use our calculator to find out your budget including how much you can borrow and how much you need to save
Property Features
- Sought after Residential Area
- Substantial Site extending to C.1.3acres
- Excellent Development potential (subject to planning)
- Oil Fired Central Heating
- Teak Single Glazed Windows
- Two large Workshops/Garages
- Floor area c.145sqm / 1,560 sqft
Map
Map
Local AreaNEW

Learn more about what this area has to offer.
School Name | Distance | Pupils | |||
|---|---|---|---|---|---|
| School Name | Ballinlough National School | Distance | 820m | Pupils | 224 |
| School Name | Scoil Bhríde Eglantine | Distance | 890m | Pupils | 431 |
| School Name | Bunscoil Chriost Ri | Distance | 900m | Pupils | 461 |
School Name | Distance | Pupils | |||
|---|---|---|---|---|---|
| School Name | St Anthony's National School | Distance | 950m | Pupils | 645 |
| School Name | Scoil Aisling | Distance | 1.1km | Pupils | 36 |
| School Name | Gaelscoil An Teaghlaigh Naofa | Distance | 1.1km | Pupils | 205 |
| School Name | Gaelscoil Na Dúglaise | Distance | 1.2km | Pupils | 442 |
| School Name | St Kevin's School | Distance | 1.3km | Pupils | 13 |
| School Name | Scoil Maria Assumpta | Distance | 1.5km | Pupils | 155 |
| School Name | Morning Star National School | Distance | 1.5km | Pupils | 108 |
School Name | Distance | Pupils | |||
|---|---|---|---|---|---|
| School Name | Christ King Girls' Secondary School | Distance | 270m | Pupils | 730 |
| School Name | Coláiste Chríost Rí | Distance | 840m | Pupils | 503 |
| School Name | Regina Mundi College | Distance | 1.0km | Pupils | 569 |
School Name | Distance | Pupils | |||
|---|---|---|---|---|---|
| School Name | Douglas Community School | Distance | 1.2km | Pupils | 526 |
| School Name | Ashton School | Distance | 1.3km | Pupils | 544 |
| School Name | Coláiste Éamann Rís | Distance | 1.3km | Pupils | 608 |
| School Name | Presentation Secondary School | Distance | 1.4km | Pupils | 183 |
| School Name | Coláiste Daibhéid | Distance | 1.4km | Pupils | 218 |
| School Name | Cork College Of Commerce | Distance | 1.6km | Pupils | 27 |
| School Name | St. Aloysius School | Distance | 2.1km | Pupils | 315 |
Type | Distance | Stop | Route | Destination | Provider | ||||||
|---|---|---|---|---|---|---|---|---|---|---|---|
| Type | Bus | Distance | 120m | Stop | Cross Douglas Road | Route | 219 | Destination | Southern Orbital | Provider | Bus Éireann |
| Type | Bus | Distance | 120m | Stop | Cross Douglas Road | Route | 206 | Destination | South Mall | Provider | Bus Éireann |
| Type | Bus | Distance | 170m | Stop | Cross Douglas Road | Route | 206 | Destination | Grange | Provider | Bus Éireann |
Type | Distance | Stop | Route | Destination | Provider | ||||||
|---|---|---|---|---|---|---|---|---|---|---|---|
| Type | Bus | Distance | 170m | Stop | Cross Douglas Road | Route | 219 | Destination | Mahon | Provider | Bus Éireann |
| Type | Bus | Distance | 170m | Stop | Cross Douglas Road | Route | 223 | Destination | Haulbowline (nmci) | Provider | Bus Éireann |
| Type | Bus | Distance | 280m | Stop | Loreto Park | Route | 219 | Destination | Southern Orbital | Provider | Bus Éireann |
| Type | Bus | Distance | 280m | Stop | Loreto Park | Route | 206 | Destination | South Mall | Provider | Bus Éireann |
| Type | Bus | Distance | 300m | Stop | Loreto Park | Route | 223 | Destination | Haulbowline (nmci) | Provider | Bus Éireann |
| Type | Bus | Distance | 300m | Stop | Loreto Park | Route | 206 | Destination | Grange | Provider | Bus Éireann |
| Type | Bus | Distance | 300m | Stop | Loreto Park | Route | 219 | Destination | Mahon | Provider | Bus Éireann |
Property Facilities
- Parking
- Oil Fired Central Heating
BER Details

Statistics
22/03/2024
Entered/Renewed
10,406
Property Views
Check off the steps to purchase your new home
Use our Buying Checklist to guide you through the whole home-buying journey.

Similar properties
€695,000
Saint Gerards, South Douglas Road, Douglas, Co. Cork, T12TW405 Bed · 1 Bath · Detached€725,000
1 Oakbury, Church Road, Blackrock, Co. Dublin, T12HXK85 Bed · 4 Bath · Semi-D€795,000
18 Tirol Avenue, The Paddocks, Maryborough Hill, Douglas, Co. Cork, T12AT2K5 Bed · 3 Bath · Detached€1,060,000
17 Clarkes Wood, Mount Oval Village, Rochestown, Co. Cork, T12YDT76 Bed · 4 Bath · Detached
€1,200,000
Rosevalley House, Rochestown Road, Rochestown, Co. Cork, T12FN7P5 Bed · 3 Bath · Detached€1,295,000
Cuan, Well Road, Douglas, Co. Cork, T12HX2K5 Bed · 4 Bath · Detached€2,150,000
Hilltop, Ballyorban, Monkstown, Co. Cork, T12V6WH5 Bed · 4 Bath · Detached€5,000,000
Feltrim, Blackrock Road, Blackrock, Co. Cork, T12N6C88 Bed · 7 Bath · Detached
Daft ID: 116656705
Contact Agent

Niall Cahalane
086 2521099Thinking of selling?
Ask your agent for an Advantage Ad
- • Top of Search Results with Bigger Photos
- • More Buyers
- • Best Price

Home Insurance
Quick quote estimator
