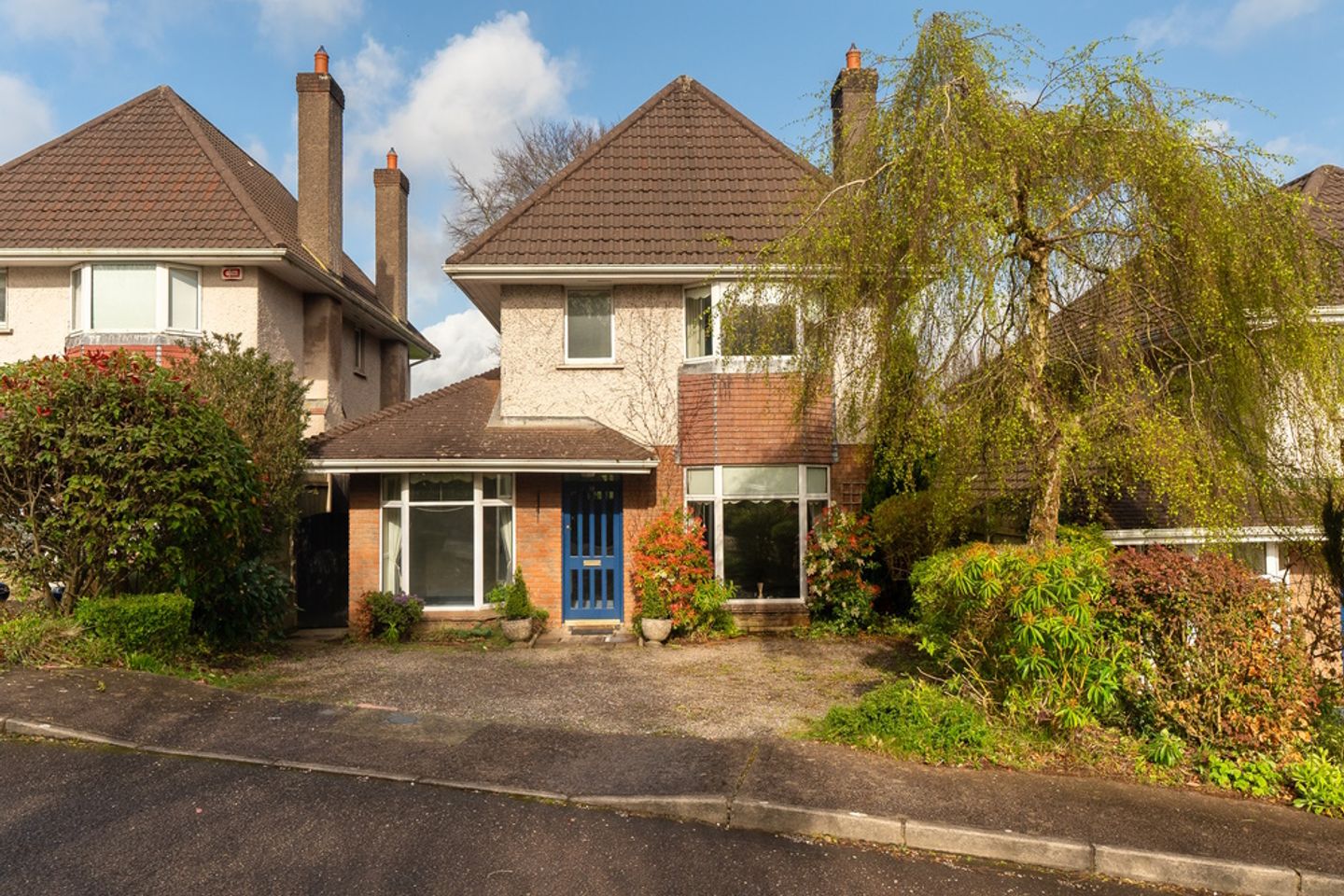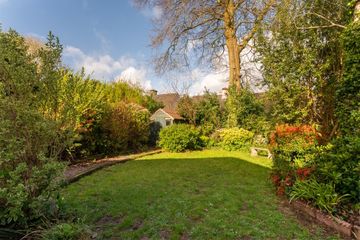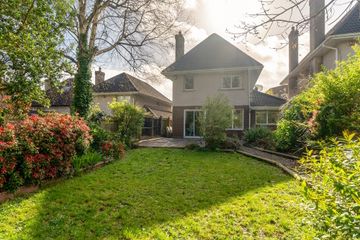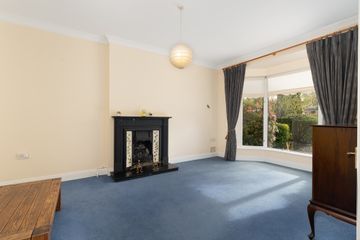


+33

37
18 Tirol Avenue, The Paddocks, Maryborough Hill, Douglas, Co. Cork, T12AT2K
€795,000
5 Bed
3 Bath
170 m²
Detached
Description
- Sale Type: For Sale by Private Treaty
- Overall Floor Area: 170 m²
ERA Downey McCarthy Auctioneers are delighted to offer to the market this exclusive five bedroom, three storey, detached property which is situated within a much sought after location in The Paddocks at the start of Maryborough Hill, close to Douglas village, with all essential and recreational amenities right at your doorstep. No.18 Tirol Avenue is a must-see property which presents an excellent opportunity for a prospective purchaser to acquire a most appealing family home, in superb condition, in a very desirable location.
Accommodation is substantial and most spacious, consisting of reception hallway, living room, study/home office, open plan kitchen/dining area, utility room and guest w.c. on the ground floor. On the first floor there are three bedrooms, the master bedroom comes with an en suite bathroom plus we also have the main family bathroom. On the second floor there are two more double bedrooms. The property is completed by a most beautiful and secluded west facing garden that is not overlooked.
Accommodation
The front of the property has a large driveway to facilitate off street parking. Beautiful mature shrubs and plants abound, enclosing the driveway.
The rear of the property is fully enclosed and boasts a spectacular garden which is laid to lawn and has an abundance of greenery and mature shrubs and plants throughout. There is a spacious patio area which is ideal for summer entertaining and a shed for storage.
Rooms
Reception Hallway - 7.04m x 1.56m
A solid teak door with glass panelling allows access to the main reception hallway. The bright and spacious hallway has carpet flooring, one radiator, two light fittings and solid doors leading to all rooms.
Guest W.C - 0.94m x 1.91m
The guest w.c features a two piece suite, one frosted window to the side, tile flooring, centre light fitting and radiator.
Living Room - 5.69m x 3.47m
The main living room has a feature bay window to the front of the property which allows extensive natural light to flood the area. The room has a beautiful fitted feature fireplace. carpet flooring, neutral décor, large radiator, centre light fitting and ample power points
Study Room / Home Office - 4.46m x 2.58m
The study has a feature bay window to the front of the property, carpet flooring, neutral décor, centre light fitting, radiator, ample power points and another fireplace.
Open Plan Kitchen/Dining - 5.0m x 7.42m
A superb open plan kitchen/dining area is filled with natural light. The room has two window overlooking the beautiful rear garden and sliding glass doors allowing access to same. There is tile flooring, two light fittings, two radiators, a feature fireplace and ample power points throughout.
The kitchen features modern fitted units at eye and floor level with extensive worktop counter and impressive tile splashback. The kitchen includes space for an oven/hob/extractor fan, plumbing for a dishwasher, space for a fridge freezer and a stainless steel sink.
Utility Room - 1.61m x 2.08m
The utility room has fitted units, worktop counter, power points, plumbing for a washing machine, space for a dryer, storage space and access to the gas boiler. A door allow access to the side of the property.
First Floor Stairs and Landing - 1.92m x 3.96m
The stairs and first floor landing features carpet flooring. There is access to the hot press from the landing.
Bedroom 1 - 5.47m x 3.56m
This superb and spacious double bedroom has a feature bay window overlooking the front of the property, carpet flooring, radiator, centre light fitting, ample power points and access to a walk-in storage area. A door allows access to the en suite.
En Suite - 2.5m x 1.8m
The en suite bathroom features a three piece suite including a shower cubicle incorporating an Mira electric shower, timber flooring, frosted window to the front, centre light fitting, wall-mounted light fitting and radiator.
Bedroom 2 - 3.7m x 3.06m
Another large double bedroom features one window to the rear, carpet flooring, one radiator, one centre light fitting, ample power points and a built-in wardrobe.
Bedroom 3 - 3.54m x 2.0m
This double bedroom has one window to the rear, carpet flooring, radiator, centre light fitting, ample power points and a built-in wardrobe.
Main Bathroom - 3.23m x 1.5m
The main family bathroom features a four piece suite including a shower fitted over the bath, floor and wall tiling, frosted window to the side, centre light fitting, wall-mounted light fitting, an extractor fan and a radiator.
Second Floor Stairs and Landing - 1.93m x 3.27m
The stairs to the second floor landing has carpet flooring. At the top of the landing there is a continuation of the carpet flooring and a Velux window.
Bedroom 4 - 2.92m x 3.27m
A spacious double bedroom has one window to the side, carpet flooring, radiator, centre light fitting, power points and access to the attic space.
Bedroom 5 - 2.92m x 3.27m
This generous sized double bedroom has one window to the side, carpet flooring, radiator, centre light fitting, power points and access to the attic space.
BER Details
BER: C1
BER No.105700231
Energy Performance Indicator: 153.21 kWh/m²/yr
Directions
Please see Eircode T12 AT2K for directions.
Disclaimer
The above details are for guidance only and do not form part of any contract. They have been prepared with care but we are not responsible for any inaccuracies. All descriptions, dimensions, references to condition and necessary permission for use and occupation, and other details are given in good faith and are believed to be correct but any intending purchaser or tenant should not rely on them as statements or representations of fact but must satisfy himself / herself by inspection or otherwise as to the correctness of each of them. In the event of any inconsistency between these particulars and the contract of sale, the latter shall prevail. The details are issued on the understanding that all negotiations on any property are conducted through this office.

Can you buy this property?
Use our calculator to find out your budget including how much you can borrow and how much you need to save
Property Features
- Detached family home
- Approx. 170.15 Sq. M. / 1,831 Sq. Ft.
- Built in 1991/92 approx.
- BER C1 / Natural gas fired central heating
- Superb condition throughout / Five bedrooms
- Beautiful, secluded, west facing rear garden and patio
- Private off street parking
- Situated within a quiet and sought after residential area / Superb location just a 5 minute walk to Douglas Village
- Close proximity to all essential and recreational amenities
- Easy access to the N28 road network
Map
Map
More about this Property
Local AreaNEW

Learn more about what this area has to offer.
School Name | Distance | Pupils | |||
|---|---|---|---|---|---|
| School Name | St Luke's School Douglas | Distance | 530m | Pupils | 213 |
| School Name | St Columbas Boys National School | Distance | 840m | Pupils | 368 |
| School Name | St Columba's Girls National School | Distance | 1.0km | Pupils | 373 |
School Name | Distance | Pupils | |||
|---|---|---|---|---|---|
| School Name | Gaelscoil Na Dúglaise | Distance | 1.0km | Pupils | 442 |
| School Name | Scoil Bhríde Eglantine | Distance | 1.5km | Pupils | 431 |
| School Name | Beaumont Boys National School | Distance | 1.6km | Pupils | 306 |
| School Name | Beaumont Girls National School | Distance | 1.6km | Pupils | 290 |
| School Name | Rochestown National School | Distance | 1.9km | Pupils | 464 |
| School Name | St Anthony's National School | Distance | 1.9km | Pupils | 645 |
| School Name | Ballintemple National School | Distance | 2.1km | Pupils | 252 |
School Name | Distance | Pupils | |||
|---|---|---|---|---|---|
| School Name | Douglas Community School | Distance | 1.0km | Pupils | 526 |
| School Name | Regina Mundi College | Distance | 1.4km | Pupils | 569 |
| School Name | Ursuline College Blackrock | Distance | 2.5km | Pupils | 305 |
School Name | Distance | Pupils | |||
|---|---|---|---|---|---|
| School Name | Christ King Girls' Secondary School | Distance | 2.5km | Pupils | 730 |
| School Name | Nagle Community College | Distance | 2.5km | Pupils | 246 |
| School Name | Ashton School | Distance | 2.6km | Pupils | 544 |
| School Name | Cork Educate Together Secondary School | Distance | 2.6km | Pupils | 385 |
| School Name | Coláiste Chríost Rí | Distance | 2.9km | Pupils | 503 |
| School Name | Coláiste Daibhéid | Distance | 3.4km | Pupils | 218 |
| School Name | Coláiste Éamann Rís | Distance | 3.5km | Pupils | 608 |
Type | Distance | Stop | Route | Destination | Provider | ||||||
|---|---|---|---|---|---|---|---|---|---|---|---|
| Type | Bus | Distance | 200m | Stop | Woodley | Route | 223 | Destination | Mtu | Provider | Bus Éireann |
| Type | Bus | Distance | 200m | Stop | Woodley | Route | 223 | Destination | South Mall | Provider | Bus Éireann |
| Type | Bus | Distance | 210m | Stop | Rochestown Rd West | Route | 223 | Destination | Haulbowline (nmci) | Provider | Bus Éireann |
Type | Distance | Stop | Route | Destination | Provider | ||||||
|---|---|---|---|---|---|---|---|---|---|---|---|
| Type | Bus | Distance | 220m | Stop | The Paddocks | Route | 220 | Destination | Ovens | Provider | Bus Éireann |
| Type | Bus | Distance | 290m | Stop | The Paddocks | Route | 220 | Destination | Camden | Provider | Bus Éireann |
| Type | Bus | Distance | 290m | Stop | The Paddocks | Route | 220 | Destination | Crosshaven | Provider | Bus Éireann |
| Type | Bus | Distance | 290m | Stop | The Paddocks | Route | 220 | Destination | Carrigaline | Provider | Bus Éireann |
| Type | Bus | Distance | 290m | Stop | The Paddocks | Route | 220x | Destination | Crosshaven | Provider | Bus Éireann |
| Type | Bus | Distance | 370m | Stop | Greendale Road | Route | 216 | Destination | Monkstown | Provider | Bus Éireann |
| Type | Bus | Distance | 410m | Stop | Maryborough Woods | Route | 216 | Destination | University Hospital | Provider | Bus Éireann |
Video
BER Details

BER No: 105700231
Energy Performance Indicator: 153.21 kWh/m2/yr
Statistics
17/04/2024
Entered/Renewed
4,261
Property Views
Check off the steps to purchase your new home
Use our Buying Checklist to guide you through the whole home-buying journey.

Similar properties
€725,000
1 Oakbury, Church Road, Blackrock, Co. Dublin, T12HXK85 Bed · 4 Bath · Semi-D€1,060,000
17 Clarkes Wood, Mount Oval Village, Rochestown, Co. Cork, T12YDT76 Bed · 4 Bath · Detached€1,200,000
Rosevalley House, Rochestown Road, Rochestown, Co. Cork, T12FN7P5 Bed · 3 Bath · Detached€1,295,000
Cuan, Well Road, Douglas, Co. Cork, T12HX2K5 Bed · 4 Bath · Detached
Daft ID: 119304810


Michael Downey
087 7777 117Thinking of selling?
Ask your agent for an Advantage Ad
- • Top of Search Results with Bigger Photos
- • More Buyers
- • Best Price

Home Insurance
Quick quote estimator
