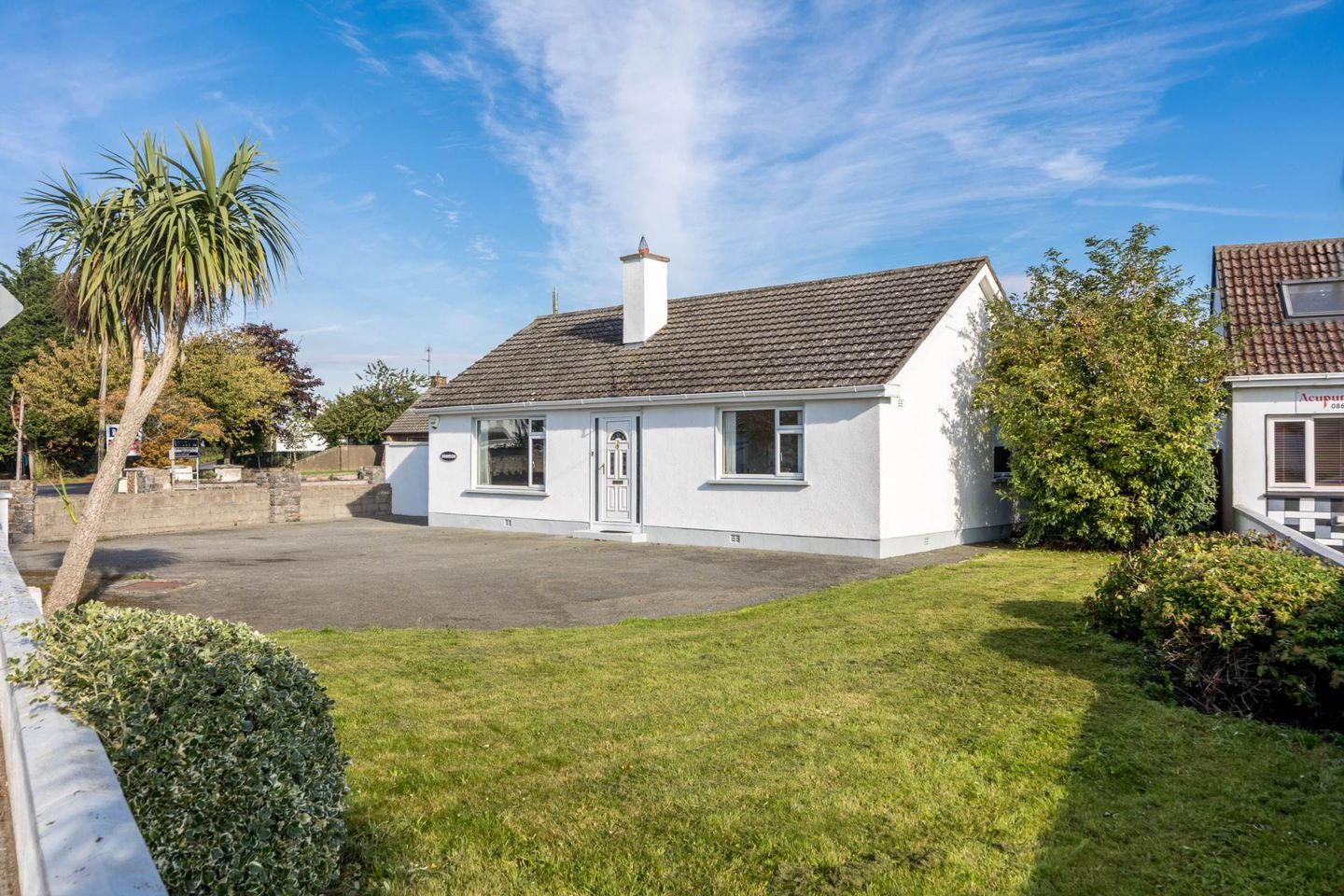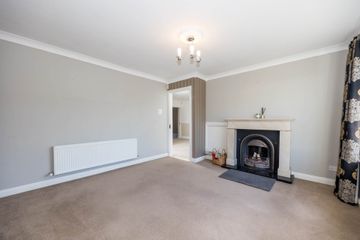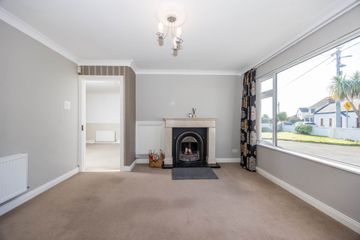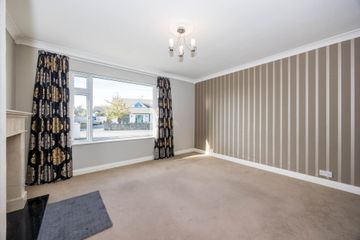



Saint Judes, Quickpenney Road, Lusk, Co. Dublin, K45XE26
€495,000
- Estimated Stamp Duty:€4,950
- Selling Type:By Private Treaty
- BER No:105403331
- Energy Performance:260.79 kWh/m2/yr
About this property
Highlights
- Bungalow
- 3 Bedrooms
- Sought after location
- Off Street parking
- Gas fired central heating
Description
Flynn Estate Agents are delighted to bring Saint Judes on Quickpenney Road in the heart of Lusk for sale to the open market. The property is a generous bungalow that has been well maintained, offers a light and bright living space, 3 excellent bathrooms, a large plot with off road parking to the front and a private rear garden. Situated on Quickpenney Road, this property is located in the heart of Lusk, a few doors down from St MacCullins Church and the Lusk Junior and Senior National schools. Lusk Village is a short walk away with shops, cafes and amenities including the Community Cultural Centre. Lusk also has excellent sporting facilities with the Round Tower GAA club, Lusk Soccer club and the sports hub within easy reach. The property is laid out with a carpeted hallway giving access to the living and bedroom spaces and providing access to the attic. Working from the left, the lounge is a light and bright room with a feature open fireplace and the kitchen / diner has a wealth of modern units, integrated appliances and French doors to the garden. The family bathroom is clean and tiled for low maintenance loving and boasts a 4 piece bathroom suite including a panel bath and a separate shower cubicle. Bedroom 1 is a large double with built in wardrobes and a recently renovated en suite shower room. Bedrooms 2 and 3 are both a great size and with built in wardrobes. To the outside, the front of the property offers parking for multiple cars as well as a lawned garden area. To the rear and both sides are secure and private hard standing areas for low maintenance living. This property is availabel with no onward chain so will suit a motibvated and ready to go buyer lookign for their new family home. Call now to find out more! Accommodation Hallway - 6.81m (22'4") Max x 4.14m (13'7") Max With carpet and doors to lounge, kitchen/diner, bedrooms 1, 2 and 3, bathroom and with hatched access to attic. Lounge - 4.09m (13'5") x 3.9m (12'10") With carpets and an open fire with stone hearth and surround. Kitchen / Diner - 7m (23'0") x 2.97m (9'9") The kitchen has a range of matching base and eye level units including integrated electric oven, 4 ring electric hob with over head extractor hood, inset stainless steel sink, tiled splash backs, boiler press and space and plumbing for washing machine, tumble dryer and fridge / freezer. The dining space has French doors to rear garden and there is wood effect laminate flooring throughout. Bedroom 1 - 4.86m (15'11") Max x 4.23m (13'11") Max With carpets, built in wardrobe and door to en suite shower room. En Suite Shower Room - 2.68m (8'10") x 1.43m (4'8") With tiled walls and floor, a walk in shower cubicle with overhead electric shower, WC, wash hand basin and a chrome ladder style radiator. Bedroom 2 - 3.65m (12'0") x 3.45m (11'4") With carpet and spotlights to ceiling. Bedroom 3 - 2.84m (9'4") x 4.36m (14'4") With carpeted floors. Bathroom - 1.94m (6'4") x 3.34m (10'11") With vinyl floor, panel bath, shower cubicle with overhead electric shower, pedestal wash hand basin, WC and partially tiled walls behind the bath and shower unit. Property Reference :SaS277
The local area
The local area
Sold properties in this area
Stay informed with market trends
Local schools and transport

Learn more about what this area has to offer.
School Name | Distance | Pupils | |||
|---|---|---|---|---|---|
| School Name | Lusk Junior National School St Maccullins | Distance | 360m | Pupils | 382 |
| School Name | Lusk S.n.s. St. Maccullins | Distance | 370m | Pupils | 416 |
| School Name | Rush And Lusk Educate Together | Distance | 1.1km | Pupils | 410 |
School Name | Distance | Pupils | |||
|---|---|---|---|---|---|
| School Name | Corduff National School | Distance | 1.9km | Pupils | 90 |
| School Name | St Mary's Special School Drumcar | Distance | 2.9km | Pupils | 98 |
| School Name | Hedgestown National School | Distance | 3.2km | Pupils | 67 |
| School Name | Milverton National School | Distance | 4.1km | Pupils | 84 |
| School Name | Gaelscoil Ros Eo | Distance | 4.4km | Pupils | 159 |
| School Name | Rush National School | Distance | 4.7km | Pupils | 708 |
| School Name | Donabate/portrane Educate Together National School | Distance | 4.7km | Pupils | 419 |
School Name | Distance | Pupils | |||
|---|---|---|---|---|---|
| School Name | Lusk Community College | Distance | 1.1km | Pupils | 1081 |
| School Name | Donabate Community College | Distance | 4.9km | Pupils | 813 |
| School Name | St Joseph's Secondary School | Distance | 5.5km | Pupils | 928 |
School Name | Distance | Pupils | |||
|---|---|---|---|---|---|
| School Name | Skerries Community College | Distance | 6.6km | Pupils | 1029 |
| School Name | Ardgillan Community College | Distance | 7.9km | Pupils | 1001 |
| School Name | Swords Community College | Distance | 8.0km | Pupils | 930 |
| School Name | St. Finian's Community College | Distance | 8.0km | Pupils | 661 |
| School Name | Fingal Community College | Distance | 8.3km | Pupils | 866 |
| School Name | Bremore Educate Together Secondary School | Distance | 8.4km | Pupils | 836 |
| School Name | Coláiste Ghlór Na Mara | Distance | 8.7km | Pupils | 500 |
Type | Distance | Stop | Route | Destination | Provider | ||||||
|---|---|---|---|---|---|---|---|---|---|---|---|
| Type | Bus | Distance | 790m | Stop | Station Road | Route | 33a | Destination | Dublin Airport | Provider | Go-ahead Ireland |
| Type | Bus | Distance | 790m | Stop | Station Road | Route | 33a | Destination | Station Road | Provider | Go-ahead Ireland |
| Type | Bus | Distance | 790m | Stop | Station Road | Route | 33a | Destination | Carlton Court | Provider | Go-ahead Ireland |
Type | Distance | Stop | Route | Destination | Provider | ||||||
|---|---|---|---|---|---|---|---|---|---|---|---|
| Type | Bus | Distance | 790m | Stop | Station Road | Route | 33 | Destination | Abbey St | Provider | Dublin Bus |
| Type | Bus | Distance | 790m | Stop | Station Road | Route | 33x | Destination | Merrion Square W | Provider | Dublin Bus |
| Type | Bus | Distance | 810m | Stop | Station Road | Route | 33e | Destination | Skerries | Provider | Dublin Bus |
| Type | Bus | Distance | 810m | Stop | Station Road | Route | 33n | Destination | Mourne View | Provider | Nitelink, Dublin Bus |
| Type | Bus | Distance | 810m | Stop | Station Road | Route | 33t | Destination | Station Road | Provider | Go-ahead Ireland |
| Type | Bus | Distance | 810m | Stop | Station Road | Route | 33x | Destination | Balbriggan | Provider | Dublin Bus |
| Type | Bus | Distance | 810m | Stop | Station Road | Route | 33 | Destination | Skerries | Provider | Dublin Bus |
Your Mortgage and Insurance Tools
Check off the steps to purchase your new home
Use our Buying Checklist to guide you through the whole home-buying journey.
Budget calculator
Calculate how much you can borrow and what you'll need to save
BER Details
BER No: 105403331
Energy Performance Indicator: 260.79 kWh/m2/yr
Ad performance
- Date listed13/10/2025
- Views3,498
- Potential views if upgraded to an Advantage Ad5,702
Similar properties
€449,000
CrickleWood Lodge, Loughshinny, Skerries, Co. Dublin, K34WK533 Bed · 2 Bath · Detached€459,000
12 Danes Court, Lusk Village, Lusk, Co. Dublin, K45XY224 Bed · 4 Bath · Semi-D€485,000
3-Bedroom 1st & 2nd Floor Duplex, Regles, 3-Bedroom 1st & 2nd Floor Duplex, Regles, Ministers Road, Lusk, Co. Dublin3 Bed · 2 Bath · Duplex€495,000
22 Hayestown, Rush, Rush, Co. Dublin, K56FX933 Bed · 1 Bath · Bungalow
€495,000
18 Brookford, Rush, Co. Dublin, K56YR884 Bed · 3 Bath · Detached€495,000
4 The Park, Orlynn Park, Lusk, Co. Dublin, K45X7934 Bed · 3 Bath · Semi-D€550,000
2 Clonrath Park, Lusk, Co. Dublin, K45T9713 Bed · 3 Bath · Semi-D€560,000
4 Bedroom Homes, Regles, 4 Bedroom Homes, Regles, Ministers Road, Lusk, Co. Dublin4 Bed · 2 Bath · Terrace€585,000
34 Beresford Crescent, Donabate, Donabate, Co. Dublin, K36DV783 Bed · 3 Bath · End of Terrace€630,000
17 Kingsland, Beaverstown Road, Donabate, Co. Dublin, K36DC854 Bed · 4 Bath · Semi-D€650,000
10 Clonrath Park, Lusk, Co. Dublin, K45PA004 Bed · 3 Bath · Detached€675,000
63 Beresford Avenue, Donabate, Donabate, Co. Dublin, K36VY195 Bed · 4 Bath · Semi-D
Daft ID: 123505424

