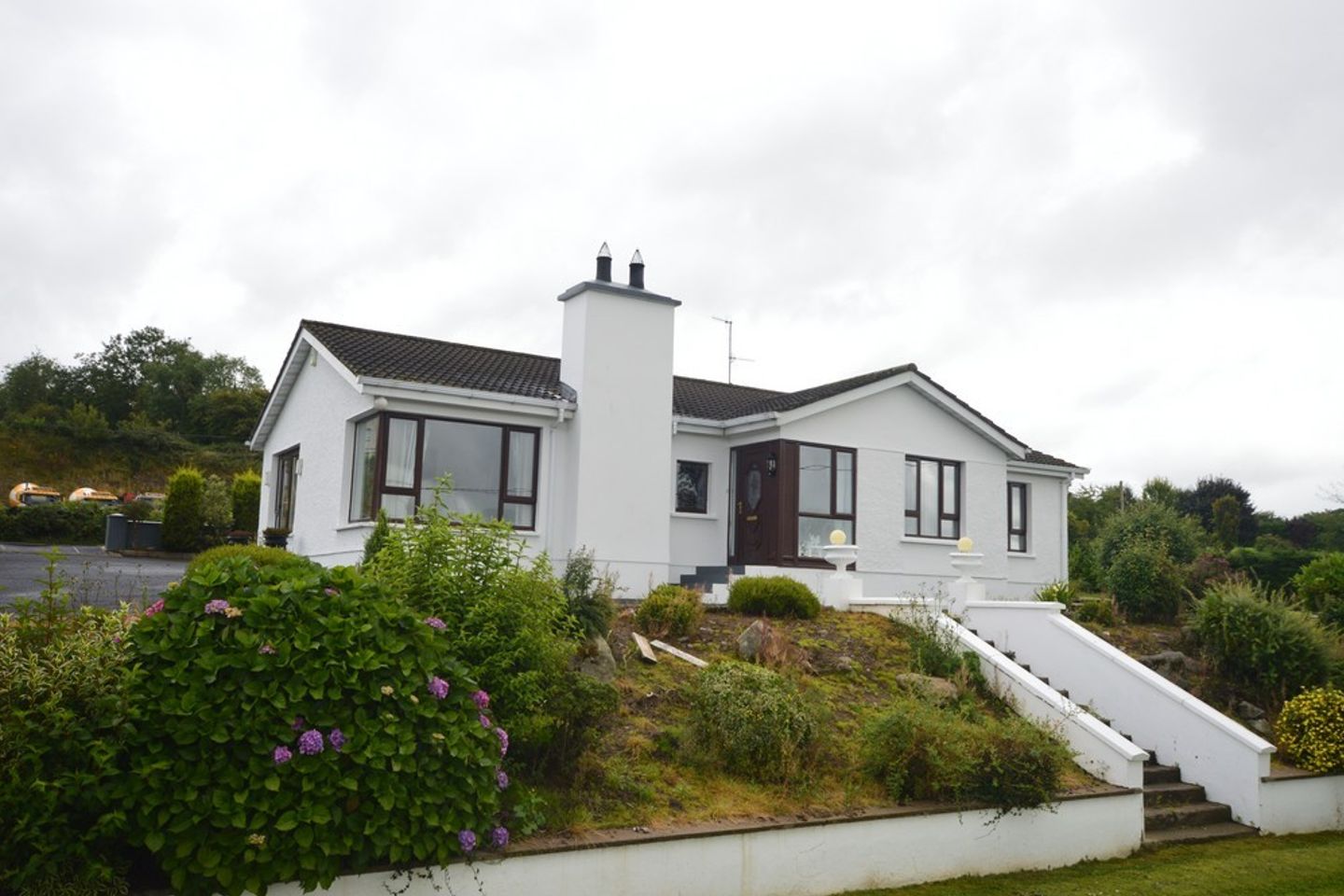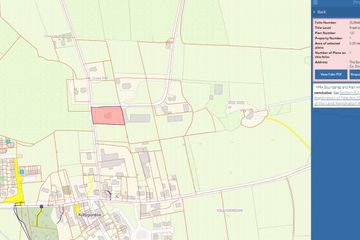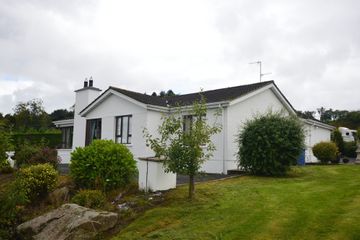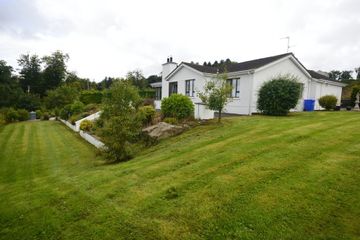



The Bower, Killygordon, Co. Donegal, F93K6RN
€230,000
- Estimated Stamp Duty:€2,300
- Selling Type:By Private Treaty
- BER No:116454687
- Energy Performance:285.88 kWh/m2/yr
About this property
Highlights
- Elevated site with far reaching views of the Finn Valley.
- Spacious site measuring over 0.8 acres.
- Very well maintained.
Description
Well maintained detached bungalow centrally positioned in a fully landscaped spacious site of 0.8 acres approx. The property is located just 500m from Killygordon main street, the N56 main route from Stranorlar, approx. 5km and Lifford approx. 15k. Finished and maintained to a very high standard accommodation comprises of Entrance Hall, Living Room, Kitchen, Dining Room, Utility/Office with WC off, 3 Bedrooms and Bathroom. The Utility/Office is very spacious and offers potential for use as a 4th bedroom if wished. From its elevated position the bungalow enjoys far reaching views over the Finn Valley. Viewing recommended, by appointment only. Entrance Hall 1.5m x 1.3m PVC front door. Large south-facing window. Tiled floor. Mahogany door with decorative lead feature glass panel leading into Main Hall. Hall (3.7m x 1.5m) & (3.3m x 1.0m) Oak floor. Ornate plaster cornicing. Built-in wardrobe and hot-press. Three ceiling lights. Sitting Room 6.2m x 3.7m Access from hallway. Doorway into dining room. Solid oak floor. Glass-fronted cast iron stove with back boiler. Large southwest-facing corner window. Plaster cornicing. Centre ceiling light with plaster ceiling rose. Kitchen 4.3m x 3.7m High and low-level kitchen units on three walls. Stainless steel sink, twin electric oven, electric hob, large hood extractor fan, fridge/freezer fitted, integrated dishwasher - all included. Tiled floor. Recessed ceiling light. Plaster coving. Dining Room 3.6m x 3.0m Oak floor. West-facing patio door. Plaster coving. Centre ceiling light and plaster ceiling rose. Doors into kitchen and sitting room. Bedroom One 4.2m x 3.0m Pine floor. Built-in wardrobe unit. South-facing front window. Plaster coving. Bedroom Two 3.6m x 3.0m Laminate timber floor. Built-in wardrobe unit. South-facing front window. Plaster coving. Bedroom Three 3.6m x 3.6m Pine floor. Gable window. Plaster coving. Bathroom 3.7m x 2.7m WHB, WC, jacuzzi bath & electric shower. Tiled floor. Walls part-tiled and part timber-panelled. Office/Utility 4.5m x 3.3m* Presently used as a utility room. High and low-level kitchen units. Plumbed for washing machine and tumble dryer. Stainless steel sink. Tiled floor. Two outside doors and gable window. WC opening off Utililty/Office containing WHB & WC. *Measurement includes the WC.
The local area
The local area
Sold properties in this area
Stay informed with market trends
Local schools and transport

Learn more about what this area has to offer.
School Name | Distance | Pupils | |||
|---|---|---|---|---|---|
| School Name | Killygordan National School | Distance | 220m | Pupils | 21 |
| School Name | Dromore National School | Distance | 830m | Pupils | 205 |
| School Name | Donaghmore National School | Distance | 2.8km | Pupils | 30 |
School Name | Distance | Pupils | |||
|---|---|---|---|---|---|
| School Name | Gleneely National School | Distance | 3.5km | Pupils | 48 |
| School Name | Robertson National School Stranorlar | Distance | 5.1km | Pupils | 90 |
| School Name | Glencovitt National School | Distance | 5.2km | Pupils | 59 |
| School Name | Castlefinn National School | Distance | 5.7km | Pupils | 151 |
| School Name | St Mary's Stranorlar | Distance | 5.9km | Pupils | 498 |
| School Name | Sessiaghoneill National School | Distance | 6.8km | Pupils | 190 |
| School Name | Convoy Joint National School | Distance | 6.9km | Pupils | 100 |
School Name | Distance | Pupils | |||
|---|---|---|---|---|---|
| School Name | St Columbas College | Distance | 5.8km | Pupils | 949 |
| School Name | Finn Valley College | Distance | 5.8km | Pupils | 424 |
| School Name | Deele College | Distance | 9.8km | Pupils | 831 |
School Name | Distance | Pupils | |||
|---|---|---|---|---|---|
| School Name | The Royal And Prior School | Distance | 10.5km | Pupils | 611 |
| School Name | Loreto Secondary School, Letterkenny | Distance | 17.2km | Pupils | 944 |
| School Name | St Eunan's College | Distance | 17.5km | Pupils | 1014 |
| School Name | Coláiste Ailigh | Distance | 17.6km | Pupils | 321 |
| School Name | Errigal College | Distance | 18.6km | Pupils | 547 |
| School Name | Gairm Scoil Chú Uladh | Distance | 24.3km | Pupils | 96 |
| School Name | Abbey Vocational School | Distance | 32.2km | Pupils | 999 |
Type | Distance | Stop | Route | Destination | Provider | ||||||
|---|---|---|---|---|---|---|---|---|---|---|---|
| Type | Bus | Distance | 220m | Stop | Killygordon | Route | 290 | Destination | Ballybofey | Provider | Tfi Local Link Donegal Sligo Leitrim |
| Type | Bus | Distance | 220m | Stop | Killygordon | Route | 290 | Destination | Letterkenny | Provider | Tfi Local Link Donegal Sligo Leitrim |
| Type | Bus | Distance | 230m | Stop | Killygordon | Route | 494 | Destination | Strabane | Provider | Bus Éireann |
Type | Distance | Stop | Route | Destination | Provider | ||||||
|---|---|---|---|---|---|---|---|---|---|---|---|
| Type | Bus | Distance | 230m | Stop | Killygordon | Route | 288 | Destination | Ballybofey | Provider | Tfi Local Link Donegal Sligo Leitrim |
| Type | Bus | Distance | 230m | Stop | Killygordon | Route | 288 | Destination | Derry Uu Magee | Provider | Tfi Local Link Donegal Sligo Leitrim |
| Type | Bus | Distance | 240m | Stop | Killygordon | Route | 494 | Destination | Ballybofey | Provider | Bus Éireann |
| Type | Bus | Distance | 1.5km | Stop | Cross Roads | Route | 290 | Destination | Letterkenny | Provider | Tfi Local Link Donegal Sligo Leitrim |
| Type | Bus | Distance | 1.5km | Stop | Cross Roads | Route | 290 | Destination | Ballybofey | Provider | Tfi Local Link Donegal Sligo Leitrim |
| Type | Bus | Distance | 2.6km | Stop | Liscooly | Route | 290 | Destination | Letterkenny | Provider | Tfi Local Link Donegal Sligo Leitrim |
| Type | Bus | Distance | 2.6km | Stop | Liscooly | Route | 290 | Destination | Ballybofey | Provider | Tfi Local Link Donegal Sligo Leitrim |
Your Mortgage and Insurance Tools
Check off the steps to purchase your new home
Use our Buying Checklist to guide you through the whole home-buying journey.
Budget calculator
Calculate how much you can borrow and what you'll need to save
BER Details
BER No: 116454687
Energy Performance Indicator: 285.88 kWh/m2/yr
Ad performance
- 20/01/2025Entered
- 8,298Property Views
- 13,526
Potential views if upgraded to a Daft Advantage Ad
Learn How
Similar properties
€215,000
86 Lawnsdale, Navenny, Ballybofey, Ballybofey, Co. Donegal, F93Y3C84 Bed · 3 Bath · Detached€235,000
7 Sessiagh Park, Castlefin, Castlefin, Co. Donegal, F93T3H34 Bed · 2 Bath · Detached€273,000
Mullanboy, Castlefin, Castlefin, Co. Donegal, F93V9V23 Bed · 3 Bath · Bungalow€285,000
Cnocglas, Knock, Ballybofey, Co. Donegal, F93CF973 Bed · 2 Bath · Bungalow
€320,000
Carranadore, Castlefin, Liscooly, Co. Donegal, F93A2RC4 Bed · 2 Bath · Bungalow€325,000
Dun Emer, The Glebe, Stranorlar, Co. Donegal, F93F9P03 Bed · 2 Bath · Detached€395,000
Roosky, Convoy, Convoy, Co. Donegal, F93WF775 Bed · 3 Bath · Detached€420,000
Finn Lodge, Killygordon, Killygordon, Co. Donegal, F93D7YE6 Bed · 2 Bath · Semi-D€440,000
Coolyslin, Castlefin, Castlefin, Co. Donegal, F93CT824 Bed · 2 Bath · Bungalow€440,000
Coolyslin, Castlefin, Co. Donegal, F93CT824 Bed · 3 Bath · Detached€550,000
Admiran, Stranorlar, Lifford, Co. Donegal, F93V0CC5 Bed · 3 Bath · Detached€550,000
Admiran, Stranorlar, Stranorlar, Co. Donegal, F93V0CC5 Bed · 3 Bath · Detached
Daft ID: 120659926

