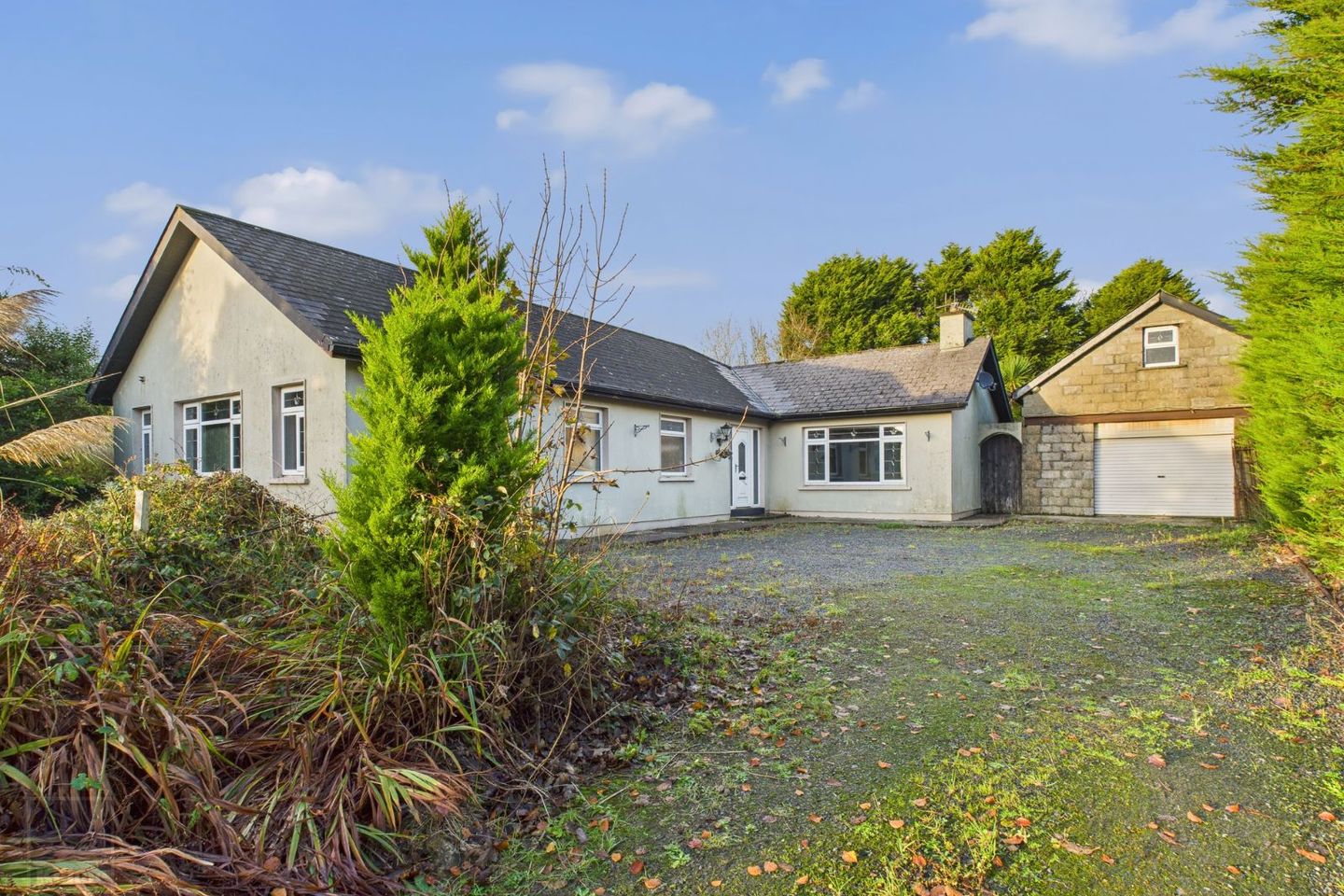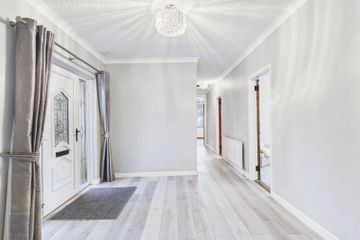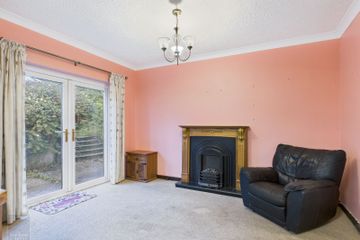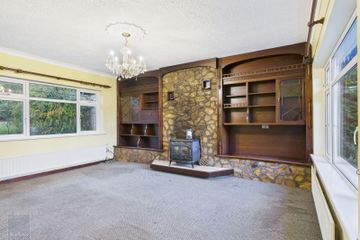



The Dirr, Shelmalier Commons, Murrintown, Co. Wexford, Y35CD59
€350,000
- Price per m²:€2,318
- Estimated Stamp Duty:€3,500
- Selling Type:By Private Treaty
- BER No:118931385
- Energy Performance:290.56 kWh/m2/yr
About this property
Highlights
- Well proportioned 3-bed / 2-bath bungalow
- Acc. extending to c. 151 sq. m. / 1,625 sq. ft.
- Extensive master bedroom with ensuite and space for walk-in wardrobe
- Property offers excellent potential
- Large kitchen / dining area with French doors to rear garden
Description
Location Nestled on the slopes of Forth Mountain, this property enjoys a peaceful rural setting surrounded by scenic countryside, yet remains only 6km from Murrintown Village and just 15 minutes from Wexford Town via the New Line Road. The area is renowned for its outdoor amenities, with the nearby Forth Mountain and Carrigfoyle Lake walking trails offering woodland paths and panoramic views of South County Wexford. Murrintown Village provides excellent amenities including Murrintown National School, shop, post office, pub, takeaway, coffee shop, church, playground, community centre and childcare facilities. Families will also appreciate the proximity to secondary level education options available on the outskirts of Wexford Town, just 10 minutes away. Local sports clubs, both in Murrintown and the surrounding area, provide opportunities to get involved in GAA, soccer, tennis, and equestrian activities. For leisure, Johnstown Castle Estate Museum & Gardens and Rosslare Strand are both within easy driving distance, making this an ideal location for those seeking countryside tranquillity close to town convenience. Description This family home comprises a well-proportioned detached bungalow extending to c. 151 sq. m. / 1,625 sq. ft., positioned on a generous and private c. 0.75 acre site. The property also includes a detached garage extending to c. 45 sq. m. / 484 sq. ft., together with an adjoining porch area providing additional storage space. Internally, the accommodation is thoughtfully laid out and offers excellent potential for modernisation and refurbishment. It includes a spacious entrance hallway, a sitting room with solid fuel stove, and a large open-plan kitchen / dining area with French doors leading to the rear garden. The kitchen is complemented by a separate utility room. There are three well-proportioned bedrooms, including a generous master bedroom with ensuite and space to incorporate a walk-in wardrobe. Two further double bedrooms and a family bathroom complete the layout. The property’s proportions and layout lend themselves perfectly to upgrading and modern living requirements. While cosmetic refurbishment works are required, the property presents an excellent opportunity to create a superb family home on a mature private site in a desirable rural setting. ACCOMMODATION Entrance Hallway 8.71m x 3.08m Laminate flooring and ceiling coving Sitting Room 5.08m x 4.26m Carpet flooring, ceiling coving, centrepiece, solid fuel stove, feature brick surround and integrated shelving units Open Plan Kitchen / Dining Room Dining Room 3.92m x 3.08m Carpet flooring, ceiling coving, electric fireplace and French doors to rear garden area. Kitchen 4.26m x 3.90m Tiled flooring, floor and eye level units, tiled splashback, integrated double oven, electric hob and extractor. Utility Room 4.24m x 2.42m Tiled flooring, floor and eye level units, stainless steel sink and dishwasher. Side Porch 2.94m x 2.39m Tile flooring and side access door. Bedroom 2 4.23m x 3.03m Carpet flooring and ceiling coving. Bedroom 3 4.24m x 3.02m Carpet flooring and ceiling coving. Family Bathroom 3.02m x 1.91m Fully tiled, w.c., w.h.b., bath and shower stall with Triton T80 electric shower. Master Bedroom 5.40m x 4.24m Carpet flooring, ceiling coving, walk-in wardrobe and ensuite. Walk-in Wardrobe 3.10m x 1.93m Carpet flooring. Ensuite 2.62m x 1.92m Fully tiled, w.c., w.h.b. with vanity unit, bath with mixer taps and bidet. Outside Private site extending to approximately 0.75 acres Close to Forth Mountain and Murrintown Village Detached garage extending to c. 35 sq. m. / 377 sq. ft. Lawn areas front and rear Mature boundaries Services Private well water supply Septic tank drainage O.F.C.H. ESB Fibre broadband available DIRECTIONS: From the N25 at the Duncannon Road Roundabout, proceed along the New Line Road (R733). Continue for 7.3km then turn right onto the L0319. In 200m the property for sale will be located on your right-hand side (For Sale board). Eircode: Y35 CD59
The local area
The local area
Sold properties in this area
Stay informed with market trends
Local schools and transport

Learn more about what this area has to offer.
School Name | Distance | Pupils | |||
|---|---|---|---|---|---|
| School Name | Murrintown National School | Distance | 4.9km | Pupils | 220 |
| School Name | St Fintan's Taghmon | Distance | 5.6km | Pupils | 184 |
| School Name | Barntown National School | Distance | 6.1km | Pupils | 334 |
School Name | Distance | Pupils | |||
|---|---|---|---|---|---|
| School Name | Rathangan National School | Distance | 6.7km | Pupils | 237 |
| School Name | Piercestown National School | Distance | 7.1km | Pupils | 243 |
| School Name | At Fintan's National School | Distance | 7.4km | Pupils | 113 |
| School Name | Wexford Educate Together National School | Distance | 8.2km | Pupils | 205 |
| School Name | Ballymitty National School | Distance | 8.5km | Pupils | 148 |
| School Name | Kennedy Park National School | Distance | 8.8km | Pupils | 406 |
| School Name | Scoil Mhuire, Coolcotts | Distance | 8.9km | Pupils | 612 |
School Name | Distance | Pupils | |||
|---|---|---|---|---|---|
| School Name | Bridgetown College | Distance | 7.6km | Pupils | 637 |
| School Name | St. Peter's College | Distance | 9.5km | Pupils | 784 |
| School Name | Christian Brothers Secondary School | Distance | 9.9km | Pupils | 721 |
School Name | Distance | Pupils | |||
|---|---|---|---|---|---|
| School Name | Presentation Secondary School | Distance | 10.0km | Pupils | 981 |
| School Name | Selskar College (coláiste Sheilscire) | Distance | 10.1km | Pupils | 390 |
| School Name | Coláiste Abbáin | Distance | 14.2km | Pupils | 461 |
| School Name | Meanscoil Gharman | Distance | 19.4km | Pupils | 228 |
| School Name | Ramsgrange Community School | Distance | 22.6km | Pupils | 628 |
| School Name | St Mary's C.b.s. | Distance | 22.9km | Pupils | 772 |
| School Name | Coláiste Bríde | Distance | 23.6km | Pupils | 753 |
Type | Distance | Stop | Route | Destination | Provider | ||||||
|---|---|---|---|---|---|---|---|---|---|---|---|
| Type | Bus | Distance | 3.6km | Stop | Sleedagh | Route | 381 | Destination | Wexford | Provider | Bus Éireann |
| Type | Bus | Distance | 3.7km | Stop | Sleedagh | Route | 381 | Destination | Cork | Provider | Bus Éireann |
| Type | Bus | Distance | 3.7km | Stop | Sleedagh | Route | 381 | Destination | Wexford | Provider | Bus Éireann |
Type | Distance | Stop | Route | Destination | Provider | ||||||
|---|---|---|---|---|---|---|---|---|---|---|---|
| Type | Bus | Distance | 4.7km | Stop | Murntown | Route | 390 | Destination | Wexford Redmond Sq | Provider | Wexford Bus |
| Type | Bus | Distance | 4.7km | Stop | Murntown | Route | 390 | Destination | Wexford O'Hanrahan Station | Provider | Wexford Bus |
| Type | Bus | Distance | 4.7km | Stop | Murntown | Route | 381 | Destination | Wexford | Provider | Bus Éireann |
| Type | Bus | Distance | 4.8km | Stop | Murntown | Route | 381 | Destination | Wexford | Provider | Bus Éireann |
| Type | Bus | Distance | 4.8km | Stop | Murntown | Route | 381 | Destination | Cork | Provider | Bus Éireann |
| Type | Bus | Distance | 4.8km | Stop | Murntown | Route | 390 | Destination | Kilmore Quay | Provider | Wexford Bus |
| Type | Bus | Distance | 5.3km | Stop | Taghmon | Route | 373 | Destination | Wexford | Provider | Bus Éireann |
Your Mortgage and Insurance Tools
Check off the steps to purchase your new home
Use our Buying Checklist to guide you through the whole home-buying journey.
Budget calculator
Calculate how much you can borrow and what you'll need to save
A closer look
BER Details
BER No: 118931385
Energy Performance Indicator: 290.56 kWh/m2/yr
Statistics
- 12/11/2025Entered
- 4,138Property Views
- 6,745
Potential views if upgraded to a Daft Advantage Ad
Learn How
Similar properties
€315,000
97 Clonard Village, Clonard, Wexford Town, Wexford, Y35W7W44 Bed · 2 Bath · End of Terrace€325,000
73 The Green, Clonard Village, Wexford, Y35EVW03 Bed · 2 Bath · Semi-D€335,000
59 Cluain Dara, Clonard, Co. Wexford, Y35H2KW4 Bed · 3 Bath · Semi-D€349,000
Fairfield, Rathaspeck, Co Wexford, Y35CH2T4 Bed · Detached
€360,000
House Type C2, Beechfield, Beechfield, Clonard, Wexford Town, Co. Wexford3 Bed · 3 Bath · Terrace€360,000
House Type C, Beechfield, Beechfield, Clonard, Wexford Town, Co. Wexford3 Bed · 3 Bath · Terrace€360,000
46 Beechfield Avenue, Clonard, Wexford Town, Co. Wexford3 Bed · 3 Bath · Terrace€365,000
22 Hawthorn Hill, Whitebrook, Whiterock Hill, Wexford Town, Co. Wexford, Y35N1K13 Bed · 3 Bath · Semi-D€370,000
House Type C1, Beechfield, Beechfield, Clonard, Wexford Town, Co. Wexford3 Bed · 3 Bath · End of Terrace€375,000
House Type D, Beechfield, Beechfield, Clonard, Wexford Town, Co. Wexford3 Bed · 3 Bath · Semi-D€375,000
House Type C3, Beechfield, Beechfield, Clonard, Wexford Town, Co. Wexford3 Bed · 3 Bath · End of Terrace€375,000
3 Bed Semi-Detached House Type A, Turner Way, 3 Bed Semi-Detached House Type A, Turner Way, Coolcotts Lane, Wexford Town, Co. Wexford3 Bed · 2 Bath · Semi-D
Daft ID: 16345030

