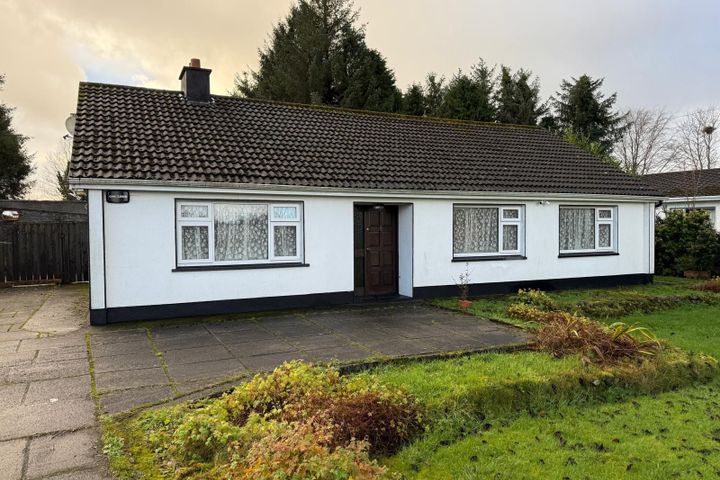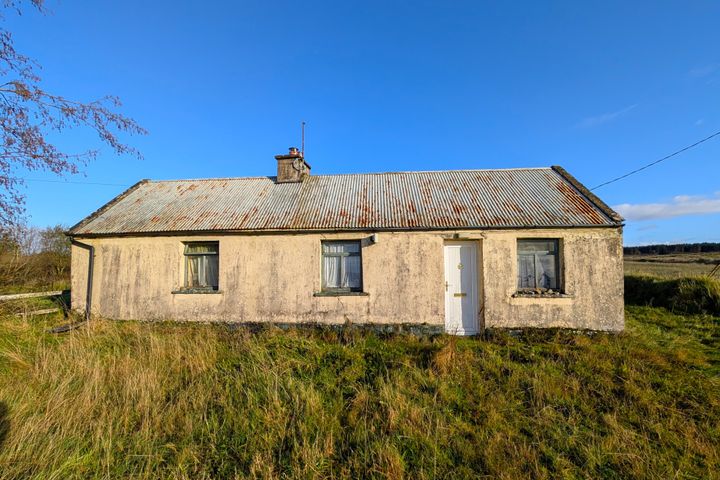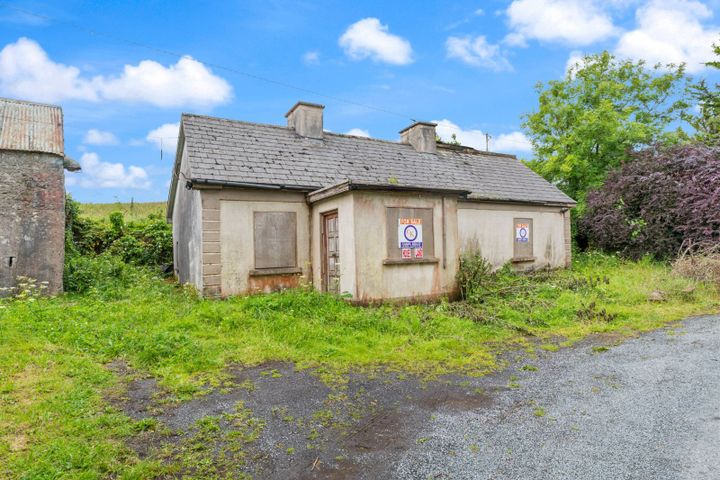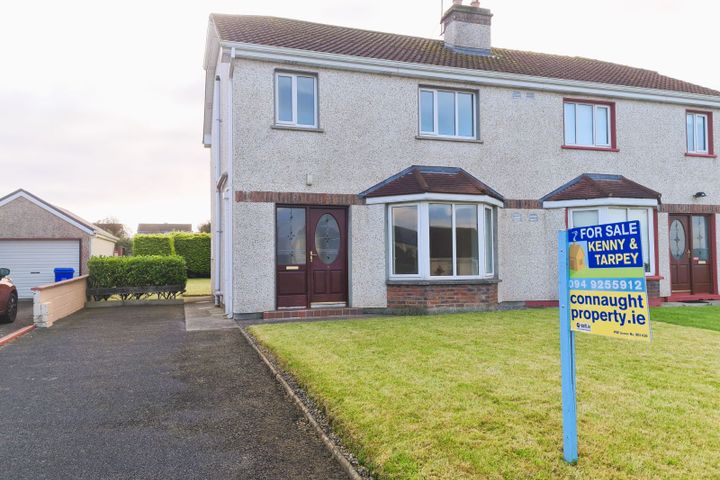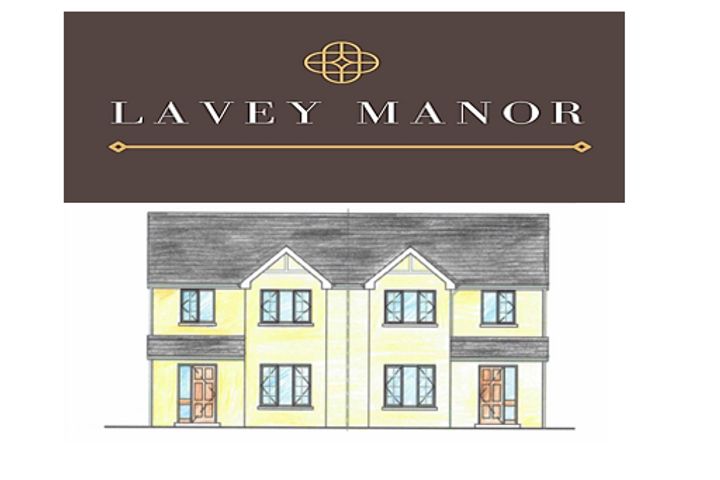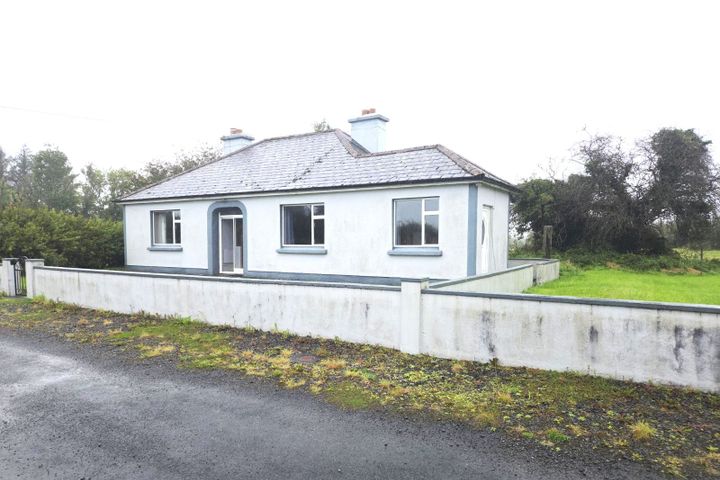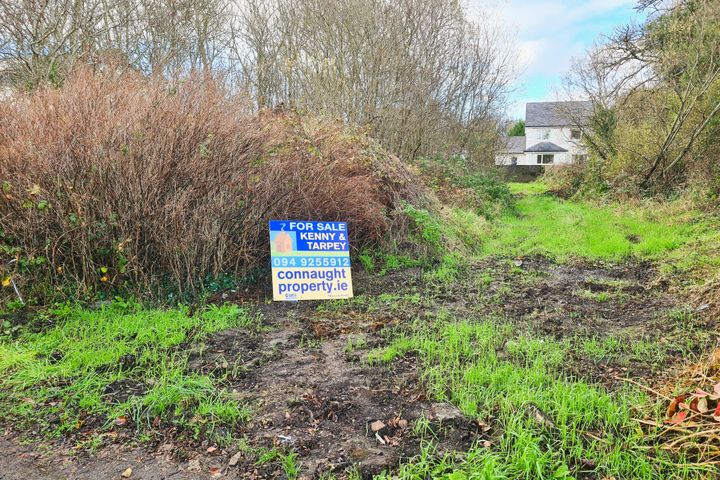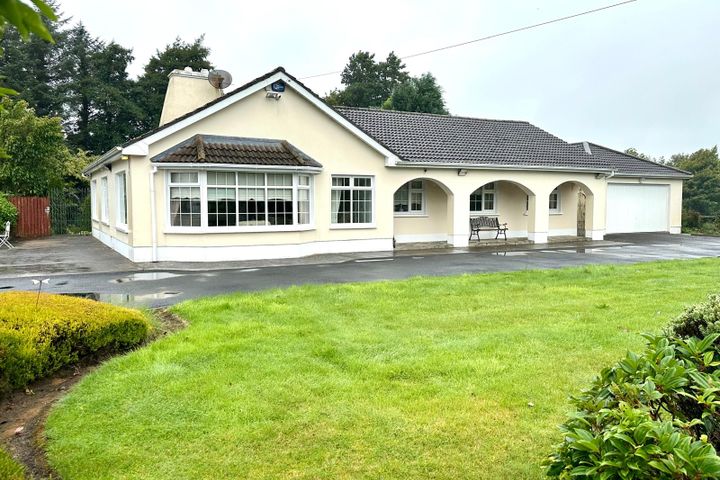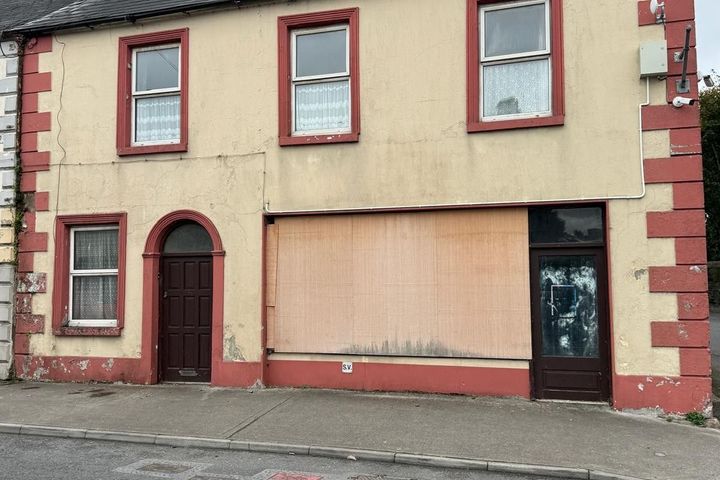33 Properties for Sale in Charlestown, Mayo
Lavy More, Charlestown, Co. Mayo, F12PR64
3 Bed1 Bath120 m²BungalowGlann East, Charlestown, Co Mayo, F12HD86
1 Bed1 BathDetached
Glosh, Carracastle, Ballaghaderreen, Carracastle, Co. Mayo, F45C677
2 Bed1 BathDetachedHouse on C.56 acres Ardara, Charlestown, Co. Mayo, F12CR64
3 Bed1 BathDetached18 Pine Grove, Charlestown, Co. Mayo, F12R671
3 Bed1 BathSemi-DLavey Manor, Charlestown, Co. Mayo
3 Bed3 Bath113 m²Semi-DSrah Upper, Carracastle, Roosky, Co. Mayo, F45KX74
3 Bed1 Bath94 m²DetachedCois Abhainn, Bellaghy, Co. Sligo
0.42 acSiteSandyhill, Bellaghy/Charlestown, Co. Sligo, F12HY48
4 Bed1 Bath167 m²BungalowViewing AdvisedMain Street, Charlestown, Co. Mayo, F12C8N8
4 Bed2 Bath180 m²TownhouseBallagh Street, Charlestown, Co. Mayo, F12VY27
5 Bed4 Bath251 m²TownhouseCopplecurragh, Charlestown, Co. Mayo
3 BedDetachedGowel, Charlestown, Co. Mayo
3 BedDetachedSarsfield Manor, Charlestown, Co. Mayo
0.1 acSiteMarket Square, Charlestown, Co. Mayo, F12X4F8
10 Bed5 BathSemi-DNo. 60 Lavey Manor, Charlestown, Co. Mayo
5 Bed5 Bath163 m²DetachedPark, Carracastle, Co. Mayo
1 acSiteBENSON'S, Roosky, Roosky, Co. Mayo, F56N288
3 Bed3 BathDetachedSonnagh
0.67 acSiteCloonfane, Charlestown, Co. Mayo
2 acSite
Explore Sold Properties
Stay informed with recent sales and market trends.



