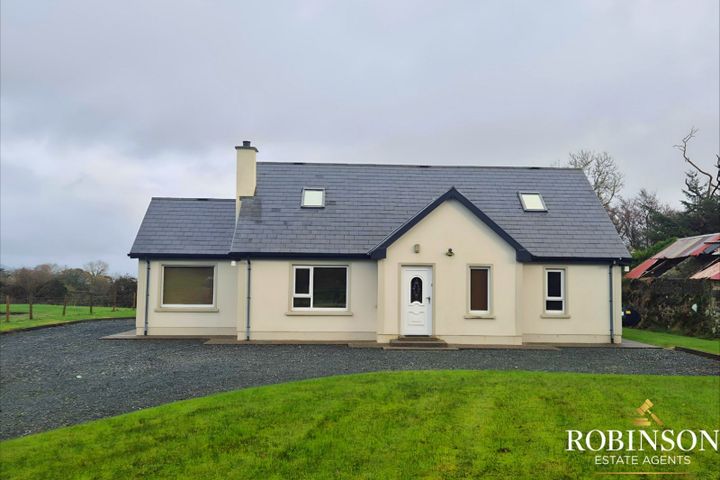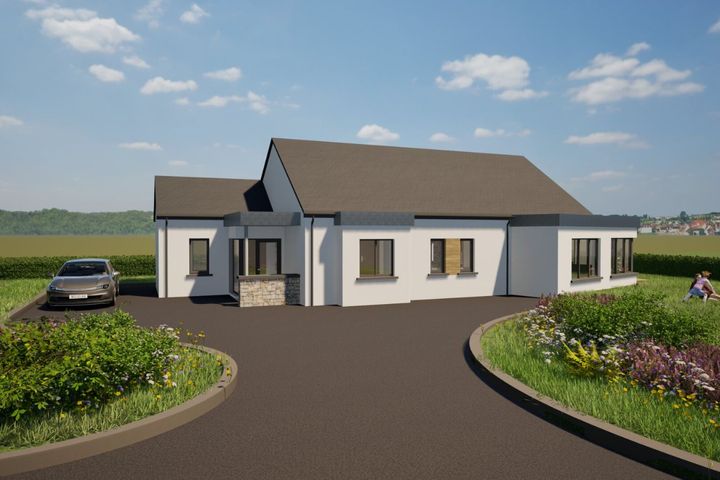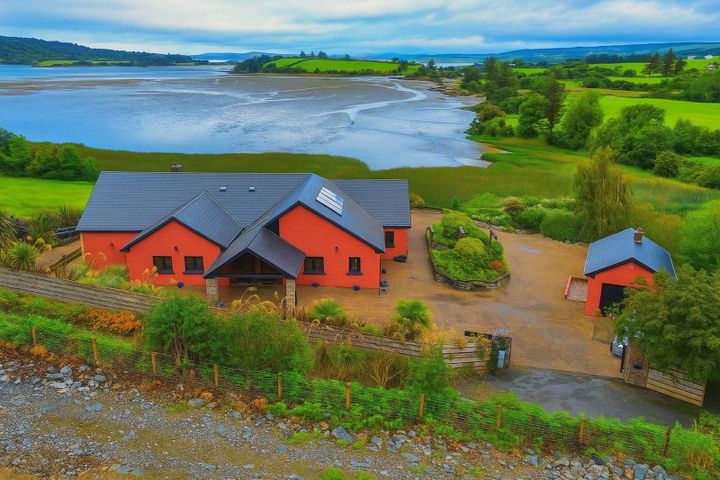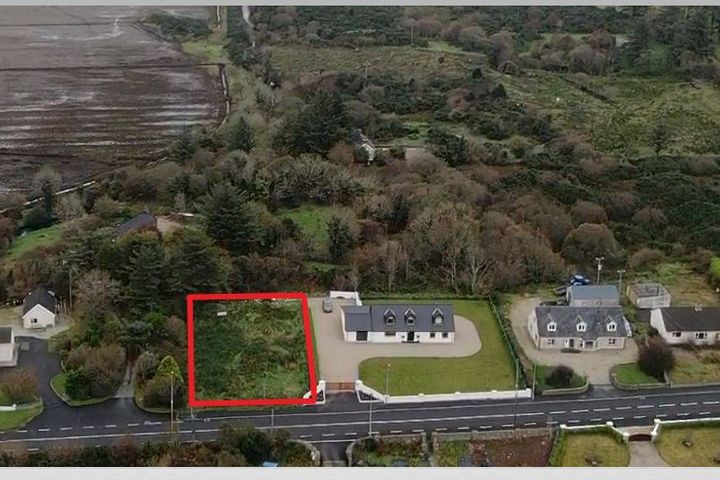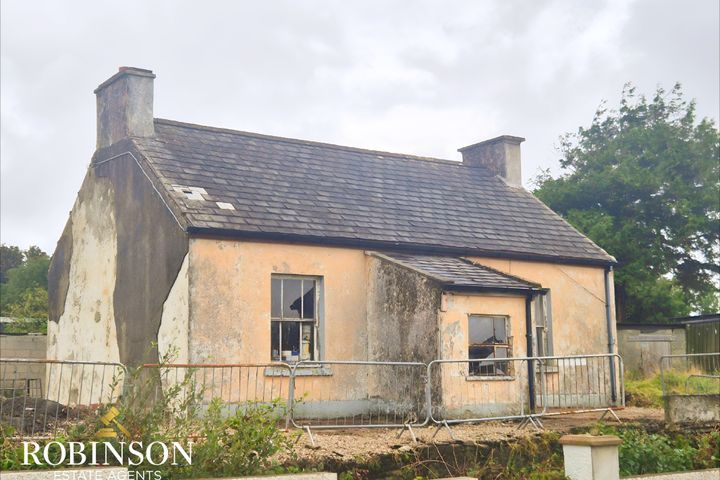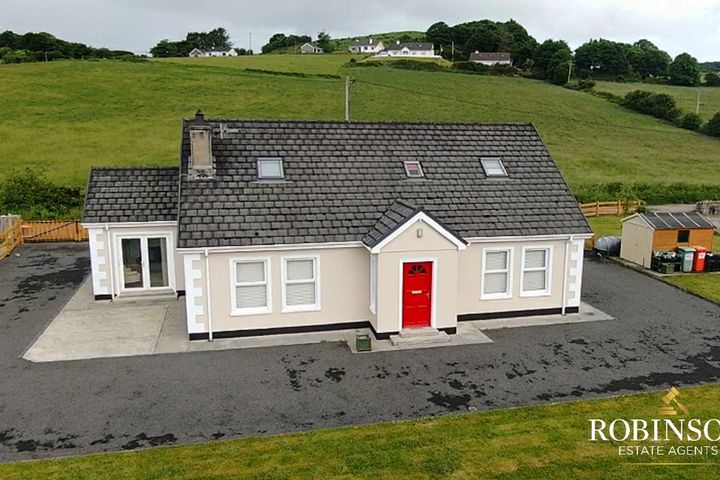Creeslough, Donegal
13 Properties for Sale in Creeslough, Donegal
Martin Terry
Terry Properties
Carnamaddy, Dunfanaghy, Co. Donegal
82.22 acSiteRural LocationAdvantageCastledoe, Creeslough, Creeslough, Co. Donegal, F92YR40
4 Bed2 Bath16382 m²DetachedRinclevan, Dunfanaghy, Co. Donegal
0.5 acSiteUisce Ciuin, Magherablade, Creeslough, Creeslough, Co. Donegal, F92EH48
3 Bed4 Bath310 m²BungalowMassiness, Creeslough, Co. Donegal
0.3 acSiteCreenesmere, Creeslough, Co. Donegal
2 BedDetachedRooskey, Creeslough, Co. Donegal
2 BedDetachedCreeslough, Letterkenny, Creeslough, Co. Donegal, F92D6D5
4 Bed1 BathDetachedRoshine, Dunfanaghy, Co. Donegal, F92AW21
3 Bed1 BathDetached6 Birch Hill Upper, Creeslough, Creeslough, Co. Donegal, F92TH98
3 Bed1 BathSemi-DAghalattive, Creeslough, Creeslough, Co. Donegal, F92V6VA
4 Bed4 Bath212 m²Detached3 Crockatee, Creeslough, Co. Donegal, F92VX71
3 Bed1 Bath80 m²TownhouseBallymore Upper, Portnablagh, Dunfanaghy, Co. Donegal, F92K6C7
3 Bed2 Bath173 m²Detached
Didn't find what you were looking for?
Expand your search:
Explore Sold Properties
Stay informed with recent sales and market trends.
Most visible agents in Creeslough






