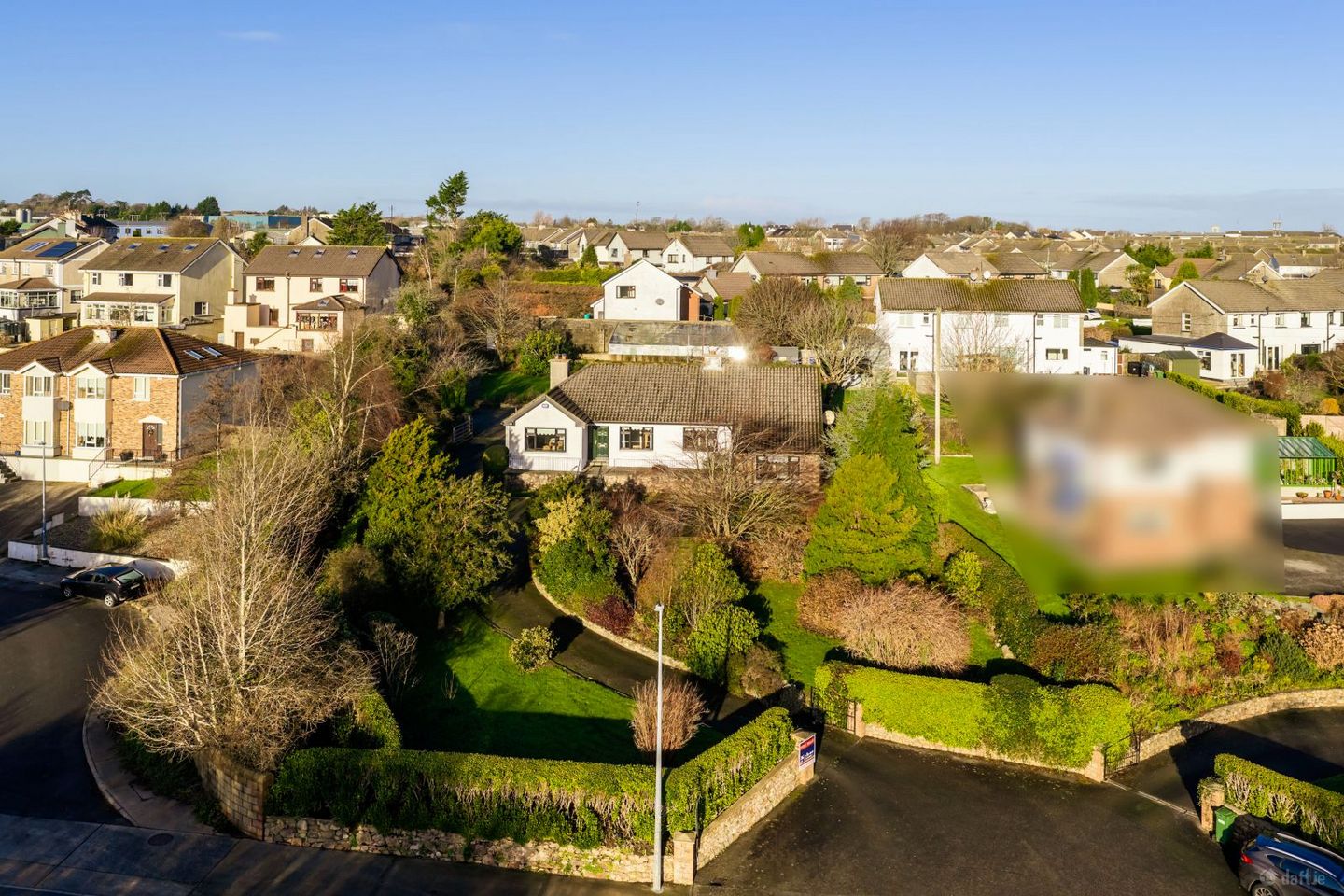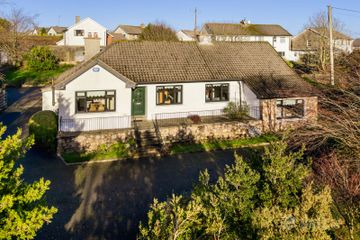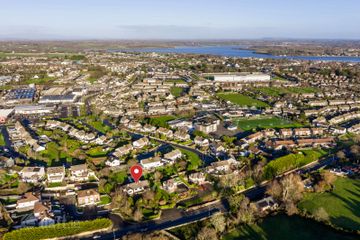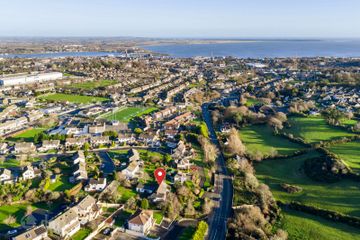



Whitemill, Newline Road, Wexford Town, Co. Wexford, Y35A2F7
€415,000
- Price per m²:€2,677
- Estimated Stamp Duty:€4,150
- Selling Type:By Private Treaty
- BER No:118659648
- Energy Performance:567.5 kWh/m2/yr
About this property
Highlights
- Walking distance to all amenities
- Excellent location, close to town centre
- Presented in good condition
- Ideal family home extending to c. 155 sq. m.
Description
Location Positioned along the highly regarded Whitemill / Newline Road, this property enjoys one of Wexford’s most convenient residential settings. Its private, elevated site offers remarkable seclusion and a countryside feel, while remaining only moments from the heart of Wexford Town. There are excellent views to the front. Mature landscaping, established neighbouring homes, and the quiet nature of the road lend an atmosphere of privacy and calm rarely found so close to town. A superb selection of everyday amenities is located within easy reach. The property is ideally placed within walking distance of Saint Aidan’s Crescent Shopping Centre, including SuperValu, and other essential services. The Whitford House Hotel is close by, offering leisure facilities, dining options, and a relaxing social environment. This blend of convenience and tranquillity makes the area especially attractive for families and those seeking a quality lifestyle. Education options are excellent, with both primary and secondary schools nearby, including the new Loreto Secondary School, all accessible within a short walk. Sporting and recreational facilities are also close at hand, reinforcing the property’s appeal for active households. Wexford Town Centre is easily accessed, providing a full array of retail, entertainment, cultural, and professional services. Detached homes with large private sites within such close proximity to Wexford Town are increasingly rare. This mature and well-established area offers the best of both worlds—peace, space, and privacy combined with outstanding convenience. With its elevated setting and excellent connectivity, the location will undoubtedly appeal to those seeking comfort, ease of living, and convenience. Description Set on a generous 0.52 acre private elevated site, this detached bungalow extends to approximately 155 sq.m / 1,668 sq.ft and provides excellent accommodation with a layout ideally suited to both family living and those seeking flexible space. Mature boundaries, curved driveway access, and beautiful plantings create a welcoming first impression, reinforcing the secluded and peaceful nature of the setting. The home offers five bedrooms, including a master bedroom with en suite, making it well-suited to a growing family or those requiring additional space for guests, home offices, or hobbies. The layout is practical and efficient, with well-proportioned living spaces and a comfortable balance between private and shared areas. There are large windows to the front, making the most of the view. Externally, the property enjoys impressive functional outbuildings and service areas. Vehicle access to the side provides convenience, while the range of structures—including a utility area, fuel store, WC, and greenhouse—adds versatility and tremendous storage capacity. The grounds include a wide variety of mature plants, shrubs, and trees, creating a garden that is both attractive and easy to appreciate year-round. While enjoying a countryside atmosphere, the home is connected to essential modern conveniences including uPVC double glazing and oil-fired central heating, and the property is presented generally in good order throughout. With its privacy, exceptional space, and close proximity to Wexford Town, this residence represents a truly rare opportunity to acquire a unique home in a location that offers both serenity and convenience. ACCOMMODATION Entrance Hallway 4.26m x 2.67m Reception Room 1 4.73m x 3.55m With open fireplace and tiled surround. Kitchen / Diner 4.09m x 3.58m With fitted kitchen, wall and floor units, extensive storage, stainless steel sink unit, tiled floor and splashback. Rear Porch 1.47m x 0.93m With tiled floor and door to outside. Shower Room 2.41m x 1.82 With w.c., vanity unit with w.h.b., walk-in shower stall with Triton power shower and tiled floor to ceiling in wetroom format. Reception Room 2 4.50m x 3.50m (approx.) Feature fireplace with cast iron and tiled inset with hardwood surround. Bedroom 1 3.50m x 3.90m With ensuite. Ensuite 1.89m x 1.64m With w.c., w.h.b. and shower stall with mains shower. Bedroom 2 3.83m x 2.94m With fitted wardrobes and shelves. Bedroom 3 3.34m x 2.40m With fitted wardrobes. Bedroom 4 3.43m x 2.66m With fitted wardrobes. Bedroom 5 5.33m x 3.91m With fitted wardrobes. Steeps leading to: Attic Room 1 3.93m x 2.76m Attic Room 2 1.92m x 1.39m Access to attic storage. (G.I.A) Gross Internal Floor Area c. 155 sq. m. / 1,668 sq. ft. Outbuildings Workshop 7.95m x 2.66m Utility Area 2.12m x 2. 00m Storeroom 4.71m x 2.57m With open side Fuel Store 4.68m x 3.30m (Including W.C) Extensive Green House 11.00m x 4.00m (Approx) Boiler House Outside Tarmacadamed curbed driveway Gardens in lawn Large patio area Various outbuilding inc. utility area, fuel store, w.c. Large greenhouse Services Mains water Mains sewerage ESB OFCH uPVC double glazed windows DIRECTIONS: Eircode Y35 A2F7
The local area
The local area
Sold properties in this area
Stay informed with market trends
Local schools and transport

Learn more about what this area has to offer.
School Name | Distance | Pupils | |||
|---|---|---|---|---|---|
| School Name | Scoil Charman | Distance | 310m | Pupils | 207 |
| School Name | Wexford Educate Together National School | Distance | 690m | Pupils | 205 |
| School Name | Scoil Mhuire, Coolcotts | Distance | 1.1km | Pupils | 612 |
School Name | Distance | Pupils | |||
|---|---|---|---|---|---|
| School Name | Cbs Primary Wexford | Distance | 1.1km | Pupils | 366 |
| School Name | Our Lady Of Fatima Sp S | Distance | 1.2km | Pupils | 117 |
| School Name | Davitt Road National School | Distance | 1.3km | Pupils | 79 |
| School Name | Mercy School, Wexford | Distance | 1.3km | Pupils | 380 |
| School Name | St John Of God Primary School | Distance | 1.7km | Pupils | 236 |
| School Name | Gorey Hill School | Distance | 4.0km | Pupils | 24 |
| School Name | Piercestown National School | Distance | 4.5km | Pupils | 243 |
School Name | Distance | Pupils | |||
|---|---|---|---|---|---|
| School Name | St. Peter's College | Distance | 950m | Pupils | 784 |
| School Name | Christian Brothers Secondary School | Distance | 1.2km | Pupils | 721 |
| School Name | Presentation Secondary School | Distance | 1.3km | Pupils | 981 |
School Name | Distance | Pupils | |||
|---|---|---|---|---|---|
| School Name | Selskar College (coláiste Sheilscire) | Distance | 1.7km | Pupils | 390 |
| School Name | Loreto Secondary School | Distance | 1.9km | Pupils | 930 |
| School Name | Bridgetown College | Distance | 12.0km | Pupils | 637 |
| School Name | Meanscoil Gharman | Distance | 16.2km | Pupils | 228 |
| School Name | Coláiste Abbáin | Distance | 17.9km | Pupils | 461 |
| School Name | St Mary's C.b.s. | Distance | 19.9km | Pupils | 772 |
| School Name | Coláiste Bríde | Distance | 20.3km | Pupils | 753 |
Type | Distance | Stop | Route | Destination | Provider | ||||||
|---|---|---|---|---|---|---|---|---|---|---|---|
| Type | Bus | Distance | 210m | Stop | Richmond | Route | Wx1 | Destination | Wexford Station | Provider | Wexford Bus |
| Type | Bus | Distance | 310m | Stop | Whiterock Heights | Route | Wx1 | Destination | Wexford Station | Provider | Wexford Bus |
| Type | Bus | Distance | 310m | Stop | Whitemill Road | Route | Wx2 | Destination | Wexford O'Hanrahan Station | Provider | Wexford Bus |
Type | Distance | Stop | Route | Destination | Provider | ||||||
|---|---|---|---|---|---|---|---|---|---|---|---|
| Type | Bus | Distance | 780m | Stop | Pineridge | Route | Wx2 | Destination | Wexford O'Hanrahan Station | Provider | Wexford Bus |
| Type | Bus | Distance | 790m | Stop | Saint Aidan's Crescent | Route | Wx2 | Destination | Wexford O'Hanrahan Station | Provider | Wexford Bus |
| Type | Bus | Distance | 830m | Stop | Bloomfield | Route | Wx2 | Destination | Clonard Village | Provider | Wexford Bus |
| Type | Bus | Distance | 830m | Stop | Bloomfield | Route | Wx2 | Destination | Wexford O'Hanrahan Station | Provider | Wexford Bus |
| Type | Bus | Distance | 840m | Stop | Bloomfield | Route | Wx1 | Destination | Wexford Station | Provider | Wexford Bus |
| Type | Bus | Distance | 840m | Stop | Belvedere Grove | Route | 388 | Destination | Duncormick | Provider | Tfi Local Link Wexford |
| Type | Bus | Distance | 870m | Stop | Belvedere Grove | Route | 388 | Destination | Wexford | Provider | Tfi Local Link Wexford |
Your Mortgage and Insurance Tools
Check off the steps to purchase your new home
Use our Buying Checklist to guide you through the whole home-buying journey.
Budget calculator
Calculate how much you can borrow and what you'll need to save
A closer look
BER Details
BER No: 118659648
Energy Performance Indicator: 567.5 kWh/m2/yr
Ad performance
- Date listed24/11/2025
- Views11,594
- Potential views if upgraded to an Advantage Ad18,898
Similar properties
€475,000
13 Castle Park, Piercestown, Piercestown, Co. Wexford, Y35F6845 Bed · 4 Bath · Detached€495,000
5 Glena Terrace, Spawell Road, Wexford, Y35P6F65 Bed · 4 Bath · Terrace€500,000
Presentation Convent, Francis Street, Wexford Town, Co. Wexford, Y35P9CF21 Bed · 9 Bath · Detached€575,000
Coliemore House, Ballycrane, Wexford Town, Co. Wexford, Y35AH585 Bed · 5 Bath · Detached
€625,000
Tudor Lodge, Hermitage, Drinagh, Co. Wexford, Y35K3H45 Bed · 5 Bath · Detached€650,000
Starshollow, Spawell Road, Wexford Town, Co. Wexford, Y35FXK45 Bed · 3 Bath · Detached€799,000
The Maple, Stronveele, Stronveele, Glenville Road, Wexford Town, Co. Wexford5 Bed · 4 Bath · Detached€799,000
35 Stronveele, Glenville Road, Wexford Town, Co. Wexford5 Bed · 4 Bath · Detached€805,000
The Birch , Stronveele, Stronveele, Glenville Road, Wexford Town, Co. Wexford5 Bed · 4 Bath · Detached€840,000
The Oak , Stronveele, Stronveele, Glenville Road, Wexford Town, Co. Wexford5 Bed · 4 Bath · Detached€849,000
Birchwood, Three Rocks Lane, Barntown, Wexford, Co. Wexford, Y35A3V95 Bed · 4 Bath · Detached€1,100,000
Ardcavan Lane, Craanagam, Wexford Town, Co. Wexford, Y35E2P25 Bed · 4 Bath · Detached
Daft ID: 16440657

