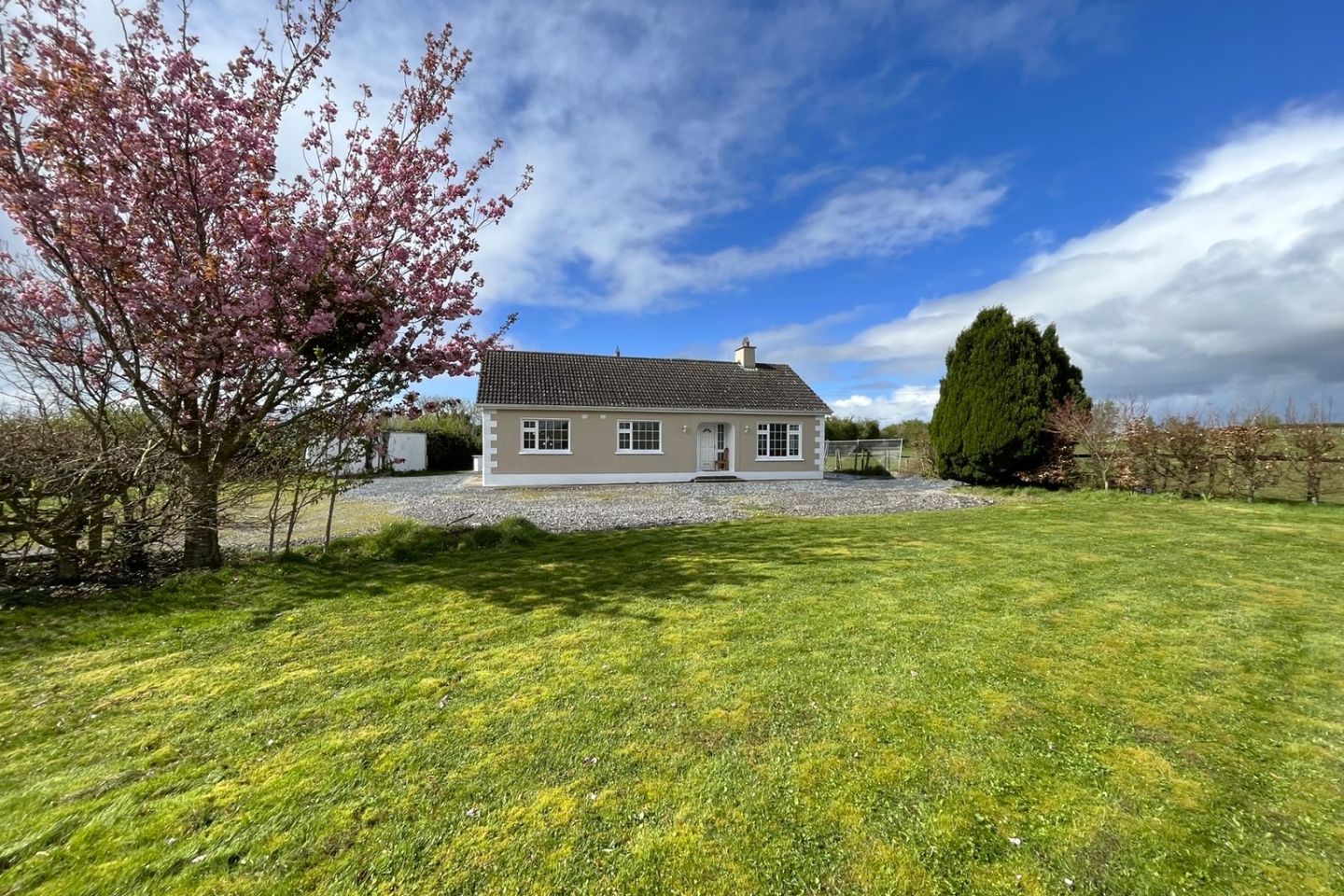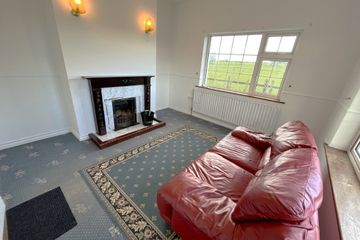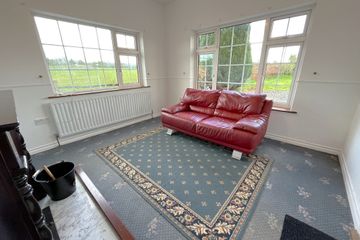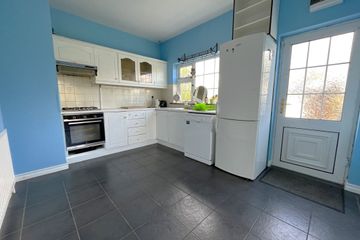


+25

29
"Fontstown Lodge", Fontstown, Kilcullen, Co. Kildare, R14E866
€350,000
3 Bed
1 Bath
93 m²
Detached
Description
- Sale Type: For Sale by Private Treaty
- Overall Floor Area: 93 m²
Dowling Property is delighted to present to the market, this very impressive, 3 bedroom, detached property for sale. Located in this highly sought after location, this fine home stands on a large c.0.87 acre site in the heartland of Kildare\'s countryside. Approached via a stone walled entrance with driveway leading to the main house which is perfectly positioned on the site and enjoys extensive road frontage.
The house is presented in good decorative order throughout and extends to c.93 sq. mt. and consists of 3 double bedrooms and an open plan kitchen/living room, with all rooms enjoying countryside views. This very fine home carry\'s a healthy C3 energy rating due to it\'s solar roof panels.
The land and outbuildings are the real highlight with a large detached workshop which extends to c.74 sq. mt. and would be ideal for a number of uses including a classic car enthusiastic. There is also a detached wooden chalet/log cabin which is tailor made for a home office. With it\'s superb location, site layout and versatility, we must now invite you to view this this "Chain Free Property". A Real Gem!
The accommodation, which is well laid out, briefly consists of entrance hallway, sitting room, open plan kitchen into living room, 3 double bedrooms and family bathroom.
All amenities are located close by with primary schools at Kilmead, Ballyshannon, Crookstown and Kilcullen. A choice of secondary schools in Kilcullen and Athy. The area has excellent access to the M9/M7 which is just a c.7 minute drive away.
Accommodation
Entrance Hallway 3.18m x 7.24m A welcoming hallway with 2 large storage units along with hotpress.
Sitting Room 3.56m x 3.56m This bright, dual aspect room enjoys rolling countryside views. Attractive open fireplace.
Kitchen/Living Room 7.61m x 2.98m The heartbeat of this home is this very practical, open plan kitchen into living room which enjoys bright dual aspect space with countryside views. Fully fitted kitchen with built in oven and hob. Bosch dishwasher and Whirlpool fridge/freezer. Tiled floor with door to outside. The sitting room area has an attractive fireplace with wood burning stove and wooden floor.
Bed 1 (Front) 3.05m x 2.70m A bright double bedroom with built in wardrobes.
Bed 2 (Front) 3.88m x 2.69m This double room enjoys pleasant garden views with built in wardrobes.
Bed 3 (Rear) 3.88m x 2.96m Spacious double bedroom with built in wardrobes.
Bathroom 3.00m x 1.76m Tiled floor and part tiles walls. Step in shower with Triton electric shower.
Outside Workshop 12.66m x 5.82m A welcome addition to any property is this well constructed workshop with large vehicle sliding door. Generous ceiling height of c.4.86m. Concrete floor and electricity supply. Ideal for a number of uses.
Wooden Chalet 4.01m x 4.01m This detached wooden chalet (log cabin) was added to provide a home office. It is in very good condition throughout and is ideal as home office or childrens playroom. Electricity supply. The roof currently houses solar panels.
Grounds Approached via and impressive stone wall entrance with ranch gate with drive way leading to the main house. 2 paddock areas with separate farm yard gated access and provides "room for a pony". Extensive mature lawn areas with a selection of trees and shrubs including cherry blossoms and beech hedging. The property also has a basketball tarmac court area. Extensive road frontage and there is rolling countryside views from all cornors.
To Include: Oven/Hob, Dishwasher, Fridge/Freezer
Disclaimer: The above are issued by Dowling Property Ltd on the understanding that all negotiations are conducted through them. Every care is taken in preparing particulars which are issued for guidance only and neither the firm nor the agent holds themselves responsible for any inaccuracies.
The purchaser is advised to make their own arrangements to satisfy themselves with measurements and details.

Can you buy this property?
Use our calculator to find out your budget including how much you can borrow and how much you need to save
Property Features
- Large Detached Workshop
- 3 Double Bedrooms
- Site Extends c.87 Acres
- Detached Wooden Chalet / Home Office
- Accommodation Extends c.93 Sq. Mtr.
- Oil Heating With Wooden Burning Stoves
- C3 Ber Rating
- Solar Panels
- Septic Tank
- Highly Sought After Location, Rolling Countryside Views, Double Glazed Windows, Extensive Mature Gardens, Excellent Access to M9/M7 & Ready To Go Sale
Map
Map
Local AreaNEW

Learn more about what this area has to offer.
School Name | Distance | Pupils | |||
|---|---|---|---|---|---|
| School Name | Kilmead National School | Distance | 1.8km | Pupils | 163 |
| School Name | Scoil Bhríde | Distance | 6.3km | Pupils | 186 |
| School Name | Ballyshannon National School | Distance | 6.8km | Pupils | 127 |
School Name | Distance | Pupils | |||
|---|---|---|---|---|---|
| School Name | Crookstown National School | Distance | 6.9km | Pupils | 266 |
| School Name | Suncroft National School | Distance | 7.1km | Pupils | 51 |
| School Name | Scoil Phádraig Naofa Athy | Distance | 8.0km | Pupils | 595 |
| School Name | Athy Model School | Distance | 8.1km | Pupils | 90 |
| School Name | Gaelscoil Atha I | Distance | 8.1km | Pupils | 173 |
| School Name | Scoil Mhichíl Naofa Athy | Distance | 8.5km | Pupils | 502 |
| School Name | Kilberry National School | Distance | 8.6km | Pupils | 83 |
School Name | Distance | Pupils | |||
|---|---|---|---|---|---|
| School Name | Árdscoil Na Trionóide | Distance | 8.4km | Pupils | 840 |
| School Name | Athy Community College | Distance | 9.0km | Pupils | 590 |
| School Name | Curragh Community College | Distance | 11.8km | Pupils | 196 |
School Name | Distance | Pupils | |||
|---|---|---|---|---|---|
| School Name | St Kevin's Community College | Distance | 13.2km | Pupils | 706 |
| School Name | Cross And Passion College | Distance | 13.3km | Pupils | 831 |
| School Name | Kildare Town Community School | Distance | 13.5km | Pupils | 995 |
| School Name | St Pauls Secondary School | Distance | 15.5km | Pupils | 675 |
| School Name | Colaiste Lorcain | Distance | 16.0km | Pupils | 374 |
| School Name | St Conleth's Community College | Distance | 16.1km | Pupils | 659 |
| School Name | Holy Family Secondary School | Distance | 16.4km | Pupils | 744 |
Type | Distance | Stop | Route | Destination | Provider | ||||||
|---|---|---|---|---|---|---|---|---|---|---|---|
| Type | Bus | Distance | 1.7km | Stop | Kilmead | Route | Um06 | Destination | Leinster Street, Athy | Provider | J.j Kavanagh & Sons |
| Type | Bus | Distance | 1.7km | Stop | Kilmead | Route | 130 | Destination | Athy | Provider | Go-ahead Ireland |
| Type | Bus | Distance | 1.7km | Stop | Kilmead | Route | 130 | Destination | Naas | Provider | Go-ahead Ireland |
Type | Distance | Stop | Route | Destination | Provider | ||||||
|---|---|---|---|---|---|---|---|---|---|---|---|
| Type | Bus | Distance | 1.7km | Stop | Kilmead | Route | Um06 | Destination | Maynooth University | Provider | J.j Kavanagh & Sons |
| Type | Bus | Distance | 1.7km | Stop | Kilmead | Route | 130 | Destination | Dublin | Provider | Go-ahead Ireland |
| Type | Bus | Distance | 1.7km | Stop | Kilmead | Route | 130a | Destination | Dublin | Provider | Go-ahead Ireland |
| Type | Bus | Distance | 4.2km | Stop | Mel's Bar | Route | 880 | Destination | Carlow | Provider | Tfi Local Link Kildare South Dublin |
| Type | Bus | Distance | 4.2km | Stop | Mel's Bar | Route | 880 | Destination | Naas | Provider | Tfi Local Link Kildare South Dublin |
| Type | Bus | Distance | 6.5km | Stop | Nurney | Route | 883 | Destination | Newbridge | Provider | Tfi Local Link Kildare South Dublin |
| Type | Bus | Distance | 6.5km | Stop | Nurney | Route | 883 | Destination | Athy | Provider | Tfi Local Link Kildare South Dublin |
Property Facilities
- Parking
- Oil Fired Central Heating
BER Details

BER No: 117157313
Energy Performance Indicator: 219.11 kWh/m2/yr
Statistics
02/05/2024
Entered/Renewed
3,390
Property Views
Check off the steps to purchase your new home
Use our Buying Checklist to guide you through the whole home-buying journey.

Similar properties
€315,000
40 Curragh View, Brownstown, The Curragh, Co. Kildare, R56N8834 Bed · 3 Bath · Semi-D€315,000
15 The Crescent, Cnoc Na Gréine, Kilcullen, Co. Kildare, R56XC843 Bed · 3 Bath · Semi-D€325,000
3 Bed Semi Detached, Strettel Avenue, Strettel Avenue, Ballitore, Ballitore, Co. Kildare3 Bed · 3 Bath · Semi-D€365,000
14 The Court, Cnoc Na Gréine, Kilcullen, Co. Kildare, R56DC954 Bed · 3 Bath · Detached
€365,000
12 The Walk, Cnoc Na Gréine, Kilcullen, Co. Kildare, R56YY614 Bed · 3 Bath · Semi-D€370,000
Mullamast, Athy, Co. Kildare, R14R2524 Bed · 1 Bath · Detached€375,000
26 Cluain Ard, Kilmead, Kilmead, Co. Kildare, R14YD834 Bed · 2 Bath · Detached€385,000
House Type B, Chapel Manor, Dunlavin, Co Wicklow, Chapel Manor, Dunlavin, Co Wicklow, Dunlavin, Co. Wicklow3 Bed · 2 Bath · Semi-D€395,000
House Type B, Chapel Manor, Chapel Manor, Dunlavin, Co. Wicklow3 Bed · 3 Bath · Semi-D€395,000
House Type C, Chapel Manor, Dunlavin, Co Wicklow, Dunlavin, Co. Wicklow3 Bed · 3 Bath · Semi-D€425,000
4 bed detached, Strettel Avenue, Strettel Avenue, Ballitore, Ballitore, Co. Kildare4 Bed · 3 Bath · Detached€425,000
2 Hermitage Park, Kilcullen, Co. Kildare, R56PW974 Bed · 3 Bath · Detached
Daft ID: 119321212


John J Dowling
045 482189Thinking of selling?
Ask your agent for an Advantage Ad
- • Top of Search Results with Bigger Photos
- • More Buyers
- • Best Price

Home Insurance
Quick quote estimator
