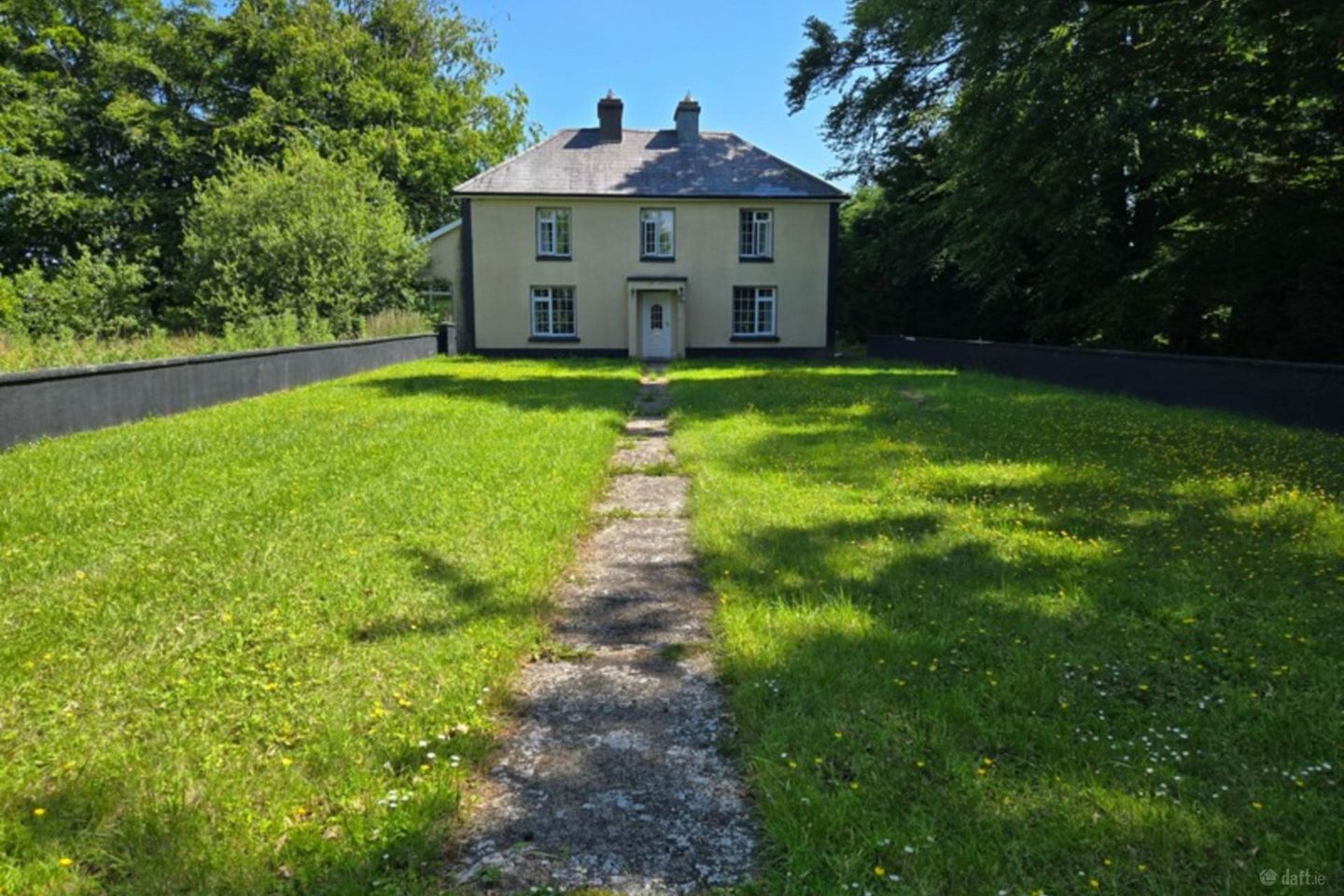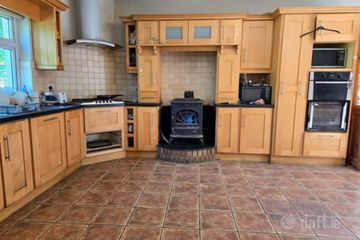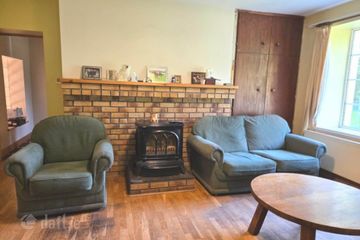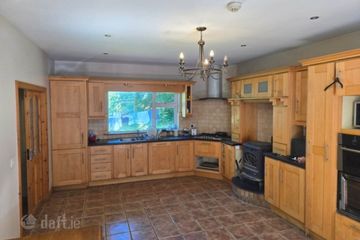



House, Stables & 7 Acres in the Heart of the Countryside – Welcome to Moneen, Creggs, Co. Galway, F42HK72
€280,000
- Price per m²:€1,695
- Estimated Stamp Duty:€2,800
- Selling Type:By Private Treaty
- BER No:101606648
- Energy Performance:226.62 kWh/m2/yr
About this property
Highlights
- Four -bed period home dating back to 1912 full of warmth & character
- Large 5-bay double shed with 8 stables
- Separate side entrance to rear yard and outbuildings easy access for trailers
- Ample road frontage offering potential for at lease 1 if not 2 future sites (STPP)
- One ground floor bedroom with ensuite handy for guests or single-level living
Description
House, Stables & c. 7 Acres in the Heart of the Countryside Welcome to Moneen, Creggs, Co. Galway If you've been holding out for a place with space, privacy, and proper outbuildings, this one's worth a look. Set on approx. 7 acres with its own driveway to the side and mature tree-lined boundaries, this charming 4-bed home comes with 8 stables, 2 loose pens, dog kennels, and a large 5-bay double shed all ready to go. Some houses just feel right the second you lay eyes on them and this one, built in 1912 and lovingly framed by the surrounding countryside, is exactly that kind of place. Set well back from the road behind a solid block wall with a little pedestrian gate and sweeping lawns on either side of the path, this handsome two-storey home is full of charm, character, and space to breathe. Built in 1912, the house has great character and a real sense of calm about it. Whether you're into horses, hobby farming, or just want a bit of country peace with the convenience of Creggs & Glinsk Villages nearby and both Galway & Roscommon within easy reach this one's got serious potential. The House Measuring c. 1,788 sq. ft., this four-bedroom home has heart. It's not glossy or overdone, it's the kind of house that feels lived in, loved, and ready to be whatever you want it to be next. The layout includes: • A warm reception hallway that leads you through the heart of the home • Bright kitchen/dining area with views of the land adjacent • Handy utility room (ideal for muddy boots) and separate sunroom for morning coffees • Sitting room with a lovely relaxed feel • Four bedrooms in total, one of which is downstairs with its own ensuite bathroom, perfect if someone wants ground floor living • Main family bathroom upstairs Outbuildings & Land This is where the property really opens up. Stretching to approx. 7 acres, the land is mostly level and easy to manage, ideal for ponies, a few cattle, chickens, goats, whatever you fancy. At the rear, through a separate laneway, you'll find: • Large 5-bay double shed loads of potential for storage, a workshop, or small-scale agri use which includes; 8 stables and 2 loose pens to the side. Ideal for anyone in the equine world or just mad about animals • Dog kennels ready to go • Mature trees and hedging giving you both privacy and shelter There's also excellent road frontage onto the land, which could offer future potential for a residential site down the line (subject to planning, of course). It's a lovely added bonus that brings extra value, whether you're thinking long-term or just like the idea of options. This is a proper holding the kind you don't often see come to market with everything in place. Whether you're a family craving space and countryside, a hobby farmer, someone working from home and dreaming of growing your own veg, keeping a horse or two, or just someone who wants a bit of peace and independence without being isolated this place ticks a lot of boxes. You've got the space, the buildings, the setting, and the soul and the potential to turn it into whatever life you're dreaming of next. Viewings by appointment only. Contact Deirdre or Laura on 09066 17000 to arrange yours. Accommodation Reception Hallway - 16'5" (5m) x 16'4" (4.98m) UPVC entrance doorway, tiled flooring. Stairs off to first floor. Kitchen/Dining Room - 20'1" (6.12m) x 4'0" (1.22m) Large open kitchen/dining full width of the house with fully fitted kitchen & work tops with integrated oven, grill & microwave. Tiled flooring. Solid fuel stove with back boiler. Utility Room - 17'0" (5.18m) x 7'0" (2.13m) Fitted units, tiled flooring, door to rear Sunroom - 14'0" (4.27m) x 10'5" (3.18m) Tiled flooring, double doors leading out to the side garden, centre light fitting, radiator. Living Room - 16'4" (4.98m) x 13'4" (4.06m) Wooden flooring, double doors leading to Kitchen/Dining area, gas stove with brick mantle feature wall, built in storage press. Bedroom One - 12'7" (3.84m) x 11'4" (3.45m) Wooden flooring, ceiling light, wall lighting. Ensuite. Ensuite Bathroom - 12'2" (3.71m) x 4'8" (1.42m) Fully tiled, toilet, wash hand basin, shower. Bedroom Two - 12'10" (3.91m) x 8'0" (2.44m) Double room, wooden flooring, ceiling light fitting. Bedroom Three - 12'9" (3.89m) x 7'8" (2.34m) Double room, wooden flooring, ceiling light fitting. Bedroom Four - 12'6" (3.81m) x 8'2" (2.49m) Single room, wooden flooring, ceiling light fitting. Main Bathroom - 12'9" (3.89m) x 7'9" (2.36m) Fully tiled, toilet, wash hand basin, bath with overhead shower, airing cupboard. Guest WC - 6'9" (2.06m) x 3'3" (0.99m) Tiled flooring, wall tiles, toilet, wash hand basin. Note: Please note we have not tested any apparatus, fixtures, fittings, or services. Interested parties must undertake their own investigation into the working order of these items. All measurements are approximate and photographs provided for guidance only. Property Reference :BRAH374 DIRECTIONS: F42 HK72
The local area
The local area
Sold properties in this area
Stay informed with market trends
Local schools and transport

Learn more about what this area has to offer.
School Name | Distance | Pupils | |||
|---|---|---|---|---|---|
| School Name | Glinsk National School | Distance | 2.9km | Pupils | 78 |
| School Name | Lisaniskey National School | Distance | 5.3km | Pupils | 107 |
| School Name | Creegs Central National School | Distance | 5.9km | Pupils | 77 |
School Name | Distance | Pupils | |||
|---|---|---|---|---|---|
| School Name | Kilcroan National School | Distance | 7.0km | Pupils | 51 |
| School Name | Fuerty National School | Distance | 8.4km | Pupils | 66 |
| School Name | Ballintubber National School | Distance | 9.2km | Pupils | 84 |
| School Name | Ardeevin National School | Distance | 9.2km | Pupils | 42 |
| School Name | Runnamoat National School | Distance | 9.3km | Pupils | 12 |
| School Name | Glenamaddy National School | Distance | 10.6km | Pupils | 145 |
| School Name | Clover Hill National School | Distance | 10.6km | Pupils | 58 |
School Name | Distance | Pupils | |||
|---|---|---|---|---|---|
| School Name | Glenamaddy Community School | Distance | 10.7km | Pupils | 420 |
| School Name | Coláiste Mhuire | Distance | 13.8km | Pupils | 294 |
| School Name | Roscommon Community College | Distance | 13.9km | Pupils | 579 |
School Name | Distance | Pupils | |||
|---|---|---|---|---|---|
| School Name | Convent Of Mercy, Secondary School | Distance | 14.1km | Pupils | 518 |
| School Name | C.b.s. Roscommon | Distance | 14.2km | Pupils | 436 |
| School Name | Castlerea Community School | Distance | 15.2km | Pupils | 388 |
| School Name | Holy Rosary College | Distance | 19.4km | Pupils | 727 |
| School Name | Coláiste An Chreagáin | Distance | 20.1km | Pupils | 103 |
| School Name | Dunmore Community School | Distance | 21.8km | Pupils | 353 |
| School Name | St. Cuan's College | Distance | 23.4km | Pupils | 410 |
Type | Distance | Stop | Route | Destination | Provider | ||||||
|---|---|---|---|---|---|---|---|---|---|---|---|
| Type | Bus | Distance | 7.2km | Stop | Knockogonnell | Route | 429 | Destination | Galway | Provider | Bus Éireann |
| Type | Bus | Distance | 7.2km | Stop | Knockogonnell | Route | 429 | Destination | Castlerea | Provider | Bus Éireann |
| Type | Bus | Distance | 7.3km | Stop | Ballymoe | Route | 429 | Destination | Galway | Provider | Bus Éireann |
Type | Distance | Stop | Route | Destination | Provider | ||||||
|---|---|---|---|---|---|---|---|---|---|---|---|
| Type | Bus | Distance | 7.4km | Stop | Ballymoe | Route | 429 | Destination | Castlerea | Provider | Bus Éireann |
| Type | Bus | Distance | 7.4km | Stop | Ballymoe | Route | 440 | Destination | Claremorris | Provider | Bus Éireann |
| Type | Bus | Distance | 10.5km | Stop | Glenamaddy | Route | 429 | Destination | Galway | Provider | Bus Éireann |
| Type | Bus | Distance | 10.5km | Stop | Glenamaddy | Route | 546 | Destination | Castlerea | Provider | Tfi Local Link Galway |
| Type | Bus | Distance | 11.0km | Stop | Pollshask | Route | 429 | Destination | Galway | Provider | Bus Éireann |
| Type | Bus | Distance | 11.9km | Stop | Beagh | Route | 440 | Destination | Westport | Provider | Bus Éireann |
| Type | Bus | Distance | 12.0km | Stop | Williamstown | Route | Ng05 | Destination | Liosban Industrial Estate | Provider | Westlink Coaches |
Your Mortgage and Insurance Tools
Check off the steps to purchase your new home
Use our Buying Checklist to guide you through the whole home-buying journey.
Budget calculator
Calculate how much you can borrow and what you'll need to save
BER Details
BER No: 101606648
Energy Performance Indicator: 226.62 kWh/m2/yr
Ad performance
- Date listed25/07/2025
- Views18,542
- Potential views if upgraded to an Advantage Ad30,223
Daft ID: 122510788

