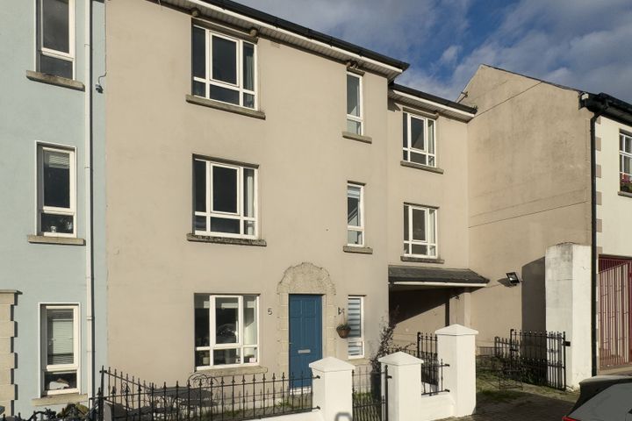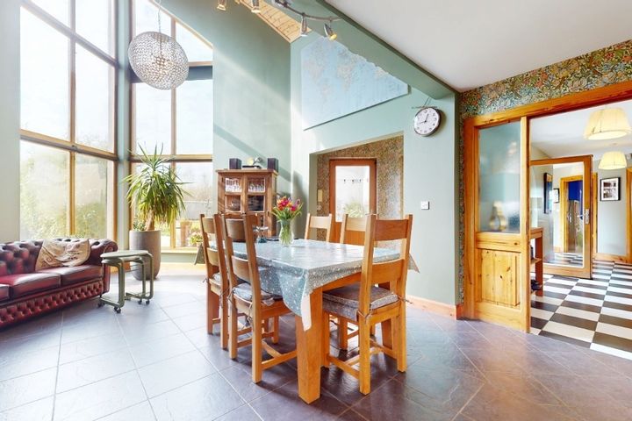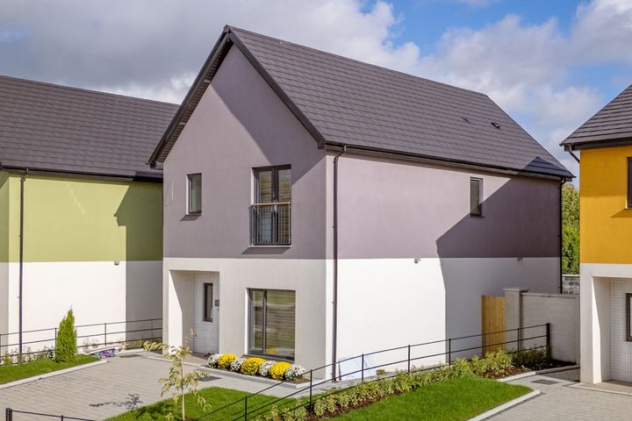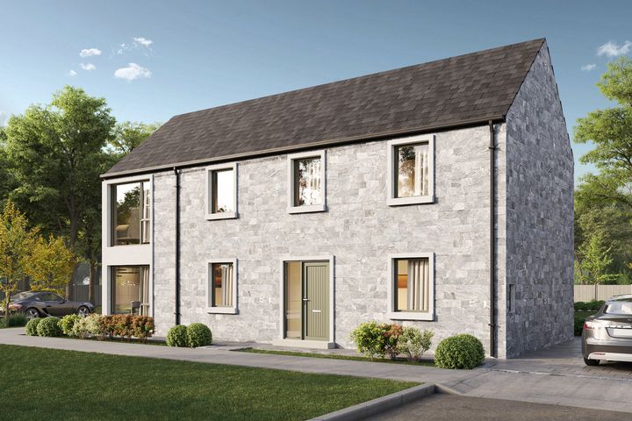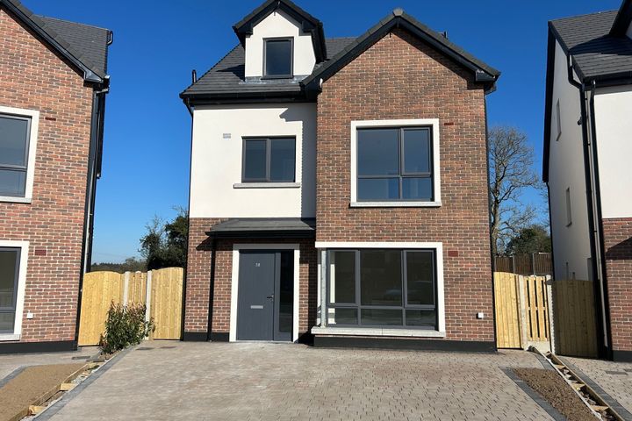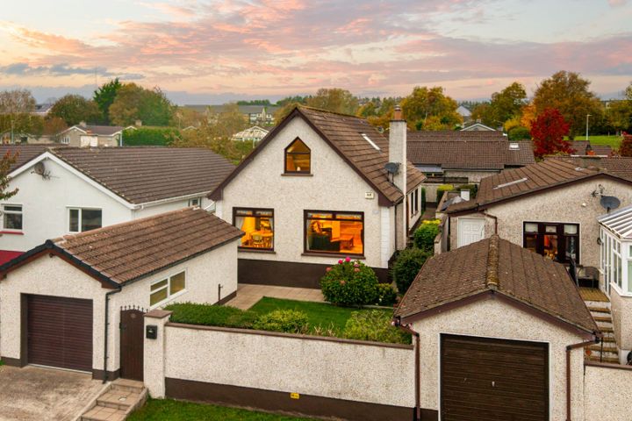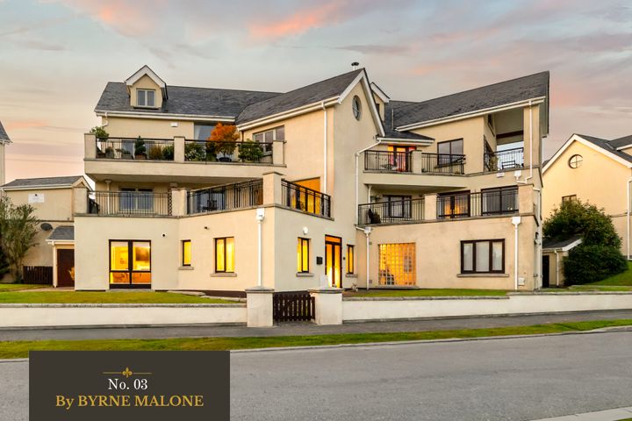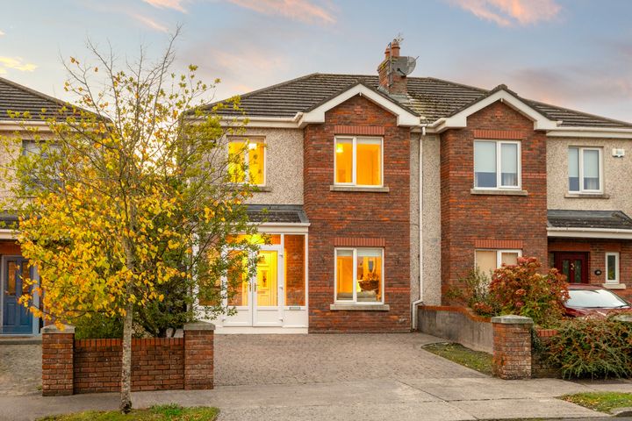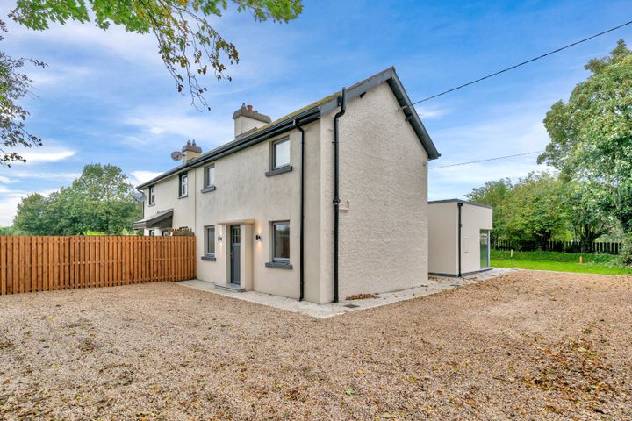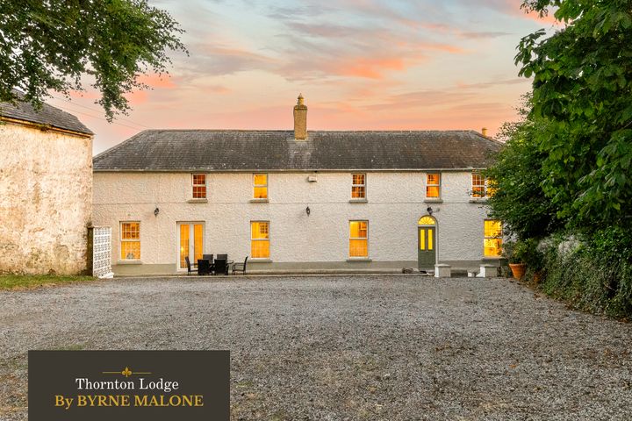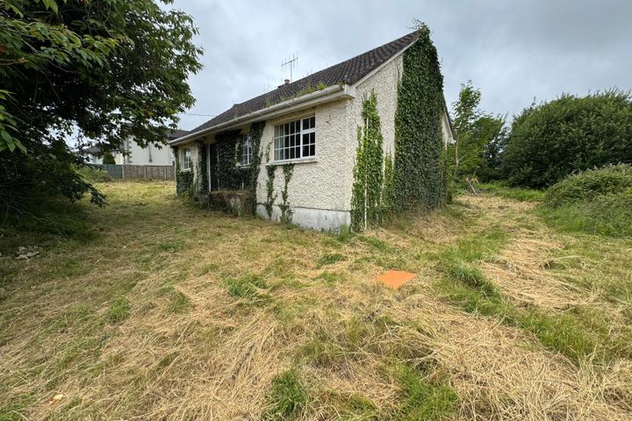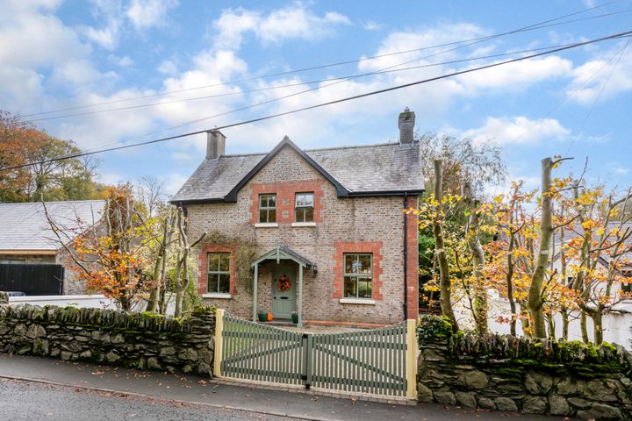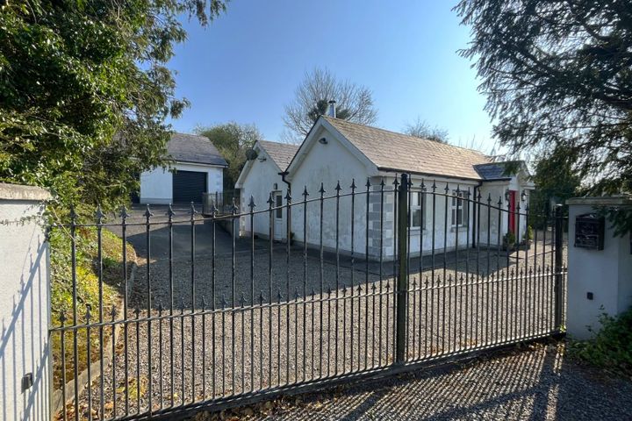38 Properties for Sale in Kilcullen, Kildare
J.P. M. Doyle
J. P. & M. Doyle - Blessington
5 Merchants Place, Stephen Street, Dunlavin, Co. Wicklow, W91C3Y6
4 Bed4 Bath136 m²TerraceViewing AdvisedAdvantagePatrick Leonard
LWK Premium Collection
Lorga Daibhi, Sunnyhill, Kilcullen, Co. Kildare, R56NN50
5 Bed3 Bath317 m²DetachedViewing AdvisedAdvantageJ.P. & M Doyle Terenure
Market Close, Dunlavin, Co. Wicklow
Extra Large Family Homes
€455,000
3 Bed3 BathTerrace€465,000
3 Bed3 BathSemi-D€495,000
3 Bed3 BathDetached2 more Property Types in this Development
Market Close
Market Close, Dunlavin, Co. Wicklow
Extra Large Family Homes
€455,000
3 Bed3 BathTerrace€465,000
3 Bed3 BathSemi-D€495,000
3 Bed3 BathDetached2 more Property Types in this Development
New Homes Sales
Oak Way, Ballitore, Ballitore, Co. Kildare
€370,000
3 Bed3 BathSemi-D€385,000
3 Bed3 BathSemi-D€499,000
4 Bed3 BathDetached2 more Property Types in this Development
Cathal O'Reilly
Riverside Manor, Riverside Manor, Kilcullen, Co. Kildare
Nikita Doyle
Riverside Manor, Kilcullen, Co. Kildare
Exceptional A rated homes set in a tranquil riverside location.
Liam Hargaden
Jordan Auctioneers and Chartered Surveyors
Blackrath Vale, Athgarvan, Newbridge, Co. Kildare
3 Bed3 Bath126 m²Semi-DAdvantageLiam Hargaden
Jordan Auctioneers and Chartered Surveyors
Blackrath Vale, Athgarvan, Newbridge, Co. Kildare
4 Bed3 Bath191 m²DetachedAdvantageFinbarr Malone.
Byrne Malone Estate Agents
46 Moanbane Park, Kilcullen, Kilcullen, Co. Kildare, R56W312
4 Bed3 Bath151 m²DetachedAdvantageLiam Hargaden
Jordan Auctioneers and Chartered Surveyors
Blackrath Vale, Athgarvan, Newbridge, Co. Kildare
5 Bed4 Bath205 m²Semi-DAdvantageFinbarr Malone.
Byrne Malone Estate Agents
3 Riverside Drive, Newbridge, Co. Kildare, R56T280
2 Bed2 Bath65 m²ApartmentAdvantageFinbarr Malone.
Byrne Malone Estate Agents
44 Laurelwood, Kilcullen, Co. Kildare, R56XT62
3 Bed3 Bath105 m²Semi-DAdvantageRichard Doyle
DNG Doyle
Nicholastown, Kilcullen, Co. Kildare, R56DN27
3 Bed3 Bath114 m²Semi-DAdvantageLiam Hargaden
Jordan Auctioneers and Chartered Surveyors
Blackrath Vale, Athgarvan, Newbridge, Co. Kildare
2 Bed2 Bath94 m²Semi-DAdvantageFinbarr Malone.
Byrne Malone Estate Agents
Thornton Lodge, Ballysax, The Curragh, Co. Kildare, R56TA44
4 Bed3 Bath218 m²DetachedAdvantageBlackrath Vale, Athgarvan, Newbridge, Newbridge, Co. Kildare
LUXURY 2, 3, 4 & 5 BEDROOM HOMES IN VILLAGE ENVIRONMENT
€500,000
3 Bed3 BathSemi-D2 more Property Types in this Development
The Bungalow, Timolin, Moone, Co. Kildare, Timolin, Co. Kildare, R14K263
3 Bed1 BathDetachedThe Schoolmasters House, Brannockstown, Kilcullen, Co. Kildare, W91F3C9
3 Bed2 BathDetached"Mooretown Cottage", Mooretown, Kilcullen, Co. Kildare, R56A023
2 Bed1 Bath76 m²Bungalow
Explore Sold Properties
Stay informed with recent sales and market trends.






