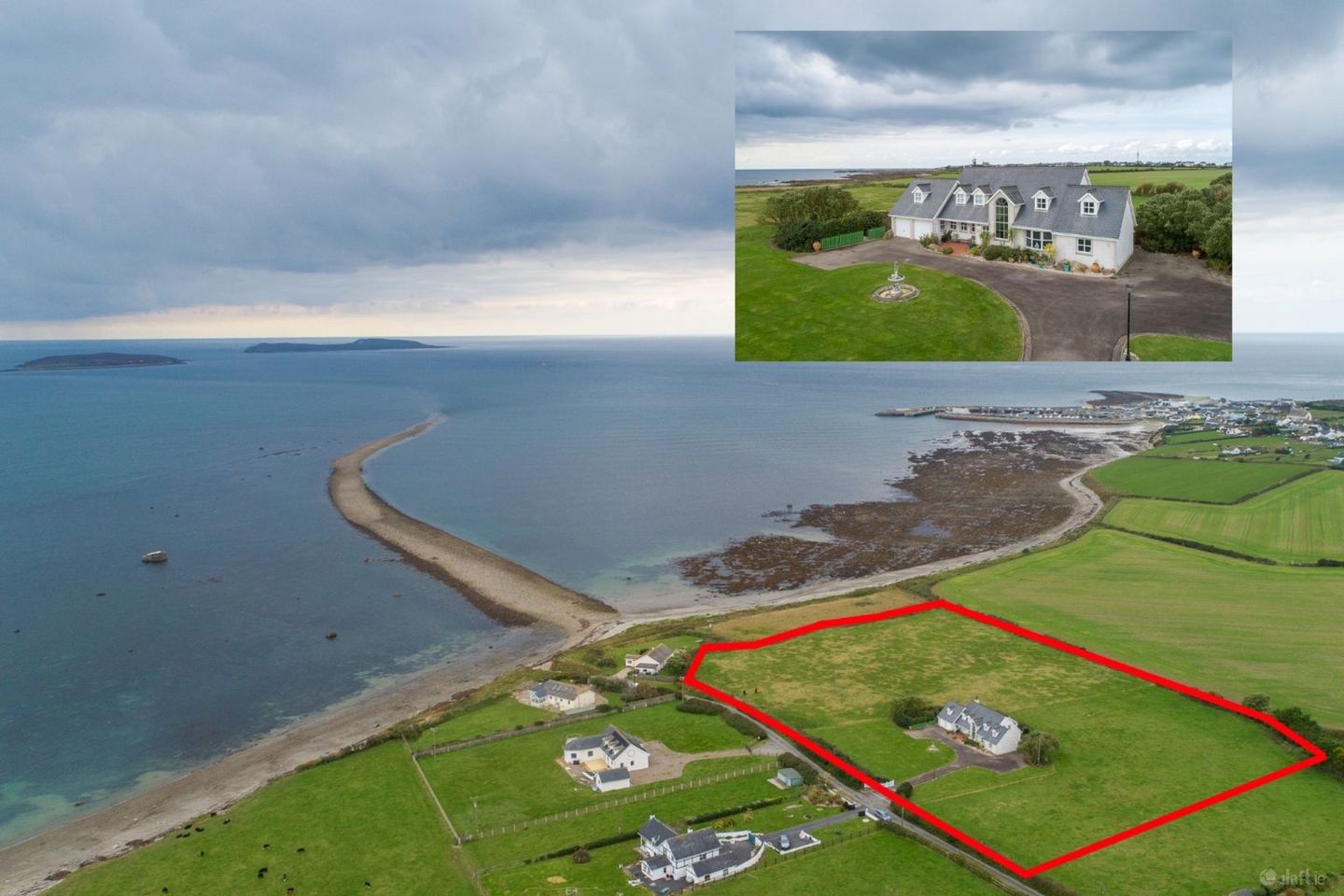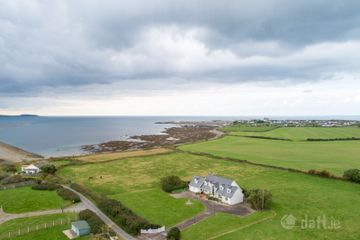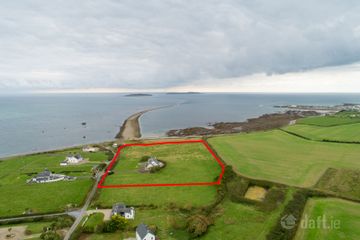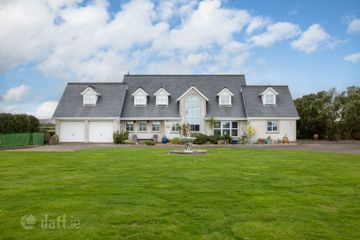



"Swallow House", Neamestown, Kilmore Quay, Co. Wexford, Y35DF40
€795,000
- Price per m²:€2,650
- Estimated Stamp Duty:€7,950
- Selling Type:By Private Treaty
- BER No:107316606
- Energy Performance:136.1 kWh/m2/yr
About this property
Highlights
- Uninterrupted sea views from multiple rooms
- Direct beach access
- Built in 1994
- Extending to c. 300 sq.m. / 3,230 sq. ft.
- Rare opportunity where new planning is extremely limited
Description
"Swallow House" - A Coastal Masterpiece on Ireland's Southeast Coastline Notably one of the most stunning locations along the Southeast coastline, "Swallow House" enjoys an elevated position overlooking Kilmore Quay, offering breathtaking panoramic views of the coastline, the Saltee Islands, and stretching up to Carnsore Point. Set against the picturesque backdrop of an active traditional fishing harbour, this is coastal living at its finest. This luxurious residence is presented in superb condition and is set on a spectacular circa 5.33-acre beachside site. The views are simply exceptional—commanding uninterrupted vistas of the Saltee Islands, St. Patrick's Bridge, and the open sea beyond. A truly unique opportunity, Swallow House occupies a private cul-de-sac location where planning permission is now virtually unattainable. It is situated just 20km south of Wexford Town, beside the charming village of Kilmore Quay, renowned for its bustling marina, traditional pubs, acclaimed seafood restaurants, and scenic coastal walks along the nearby Burrow. The property offers direct and easy access to the beach, with manageable, private grounds that beautifully complement the residence. Built in 1994 to an exceptionally high standard, the home features light-filled, well-proportioned accommodation throughout, with spectacular sea views from many of the principal rooms and bedrooms. This is a once-in-a-lifetime opportunity—a true hidden gem, offering seclusion, coastal luxury, and convenience. Just 20 minutes from Rosslare Europort and a little over 2 hours from Dublin, this is the ideal coastal retreat beside the best fishing village in County Wexford. Accommodation comprises of: Storm porch, Spacious double-height reception foyer (ideal for a piano or art display), Sitting room, Bar/entertainment room, Games room (potential ground floor bedroom), Formal dining room, Sunroom with garden and sea views, Kitchen, Utility room with butler's pantry, large garage with roller door access. Upstairs is a bright and airy landing, Master bedroom with commanding sea views, large family bathroom adjacent to the master suite, four further double bedrooms, all en-suite with one large family bedroom ideal for guests or children. Please copy this link for another Video: https://www.youtube.com/watch?v=S_-y3pG3aWs ACCOMMODATION Storm Porch 4.86m x 0.91m With cobble-lock. Entrance Foyer 5.52m x 4.03m Vinyl flooring throughout, double vaulted ceiling, staircase leading to first floor, double heighted window. Coving throughout. Open alcove leading to: Second Reception Area/Bar 5.12m x 4.50m Vinyl flooring throughout, feature bay window overlooking front garden and driveway. Coving throughout, Kilmore Quay nautical themed lighting, bar counter with bar table. Double glass door leading through to: Sitting Room 5.28m (max) x 4.49m Vinyl flooring throughout, open fireplace with cast iron insert and timber surround, feature bay window overlooking spectacular views of Kilmore and paddocks. Coving throughout and ceiling rose. Off Bar/Reception Area: Second Sitting Room/ Games Room /Playroom/Ground Floor Bedroom 6.36m x 4.12m Timber laminate flooring throughout, dual aspect with windows overlooking front gardens and window overlooking rear paddocks. From central hallway, double glass doors leading through to: Dining Room 4.20m x 4.15m Vinyl flooring throughout, coving, down lighters, nautical team, wall mounted lights. Double glass doors leading through to: Sunroom 4.22m x 4.24m Marble tiled flooring throughout, complete window surround overlooking the most spectacular view of the Saltee Islands, Kilmore Quay Harbour, sea views and the paddocks. Door leading out to direct south facing cobble-lock patio areas. Kitchen/Dining Room 4.35m x 4.21m Solid timber floors throughout, coving, feature nautical downlights, fitted kitchen with floor cabinets and ample worktop space with stainless steel sink overlooking the Saltee Islands, Kilmore Quay Harbour, sea views and horses in the paddocks. Feature oil burning Aga cooker with three hot plates, ample storage space built in behind with extractor fan and decorative hood overhead, coving throughout. Door leading through to south facing cobble lock patio. Door leading out to: Central Passageway 4.26m x 1.43m Vinyl flooring with boot room and coat storage area, coving overhead, window overlooking front gardens and driveway. Guest w.c. 1.49m x 1.36m Marble tile flooring with half marble tile wall surround, corner w.h.b with Heritage sink and storage cabinetry underneath, Heritage w.c., privacy window overlooking front storm porch, wall mounted lights and coving overhead. From central passageway, door leading to: Butlers Kitchen 4.27m x 2.91m Lino flooring, stainless steel sink and drainer with Bosch dishwasher underneath, free standing double oven with four ring hob, free standing Liber fridge freezer, worktop space with ample storage underneath and wall mounted storage overhead. HPC alarm system and fuse board, climate control station. Door leading through to: Integrated Garage/ Utility Area 7.18m x 5.67m Concrete floors throughout, up and over double door garage access, pedestrian access leading out to cobble lock pathway and two windows, one overlooking south facing cobble lock patio and another overlooking the storm porch, Utility space with Whirlpool washing machine and dryer, water pump source with filter system (tested to confirm no water has been tested by current owners). Perfectly located for the ideal bedroom and ample space for an en-suite should the needs require it. From central foyer area, timber carpeted staircase leading to: First Floor: Master Bedroom 5.67m x 4.17m Carpeted flooring, treble bay wardrobe, dual aspect with window overlooking front garden and balconette door style facing on the to most spectacular view of Saltee Islands, Kilmore Quay Harbour, sea views and paddocks with horses. Family Bathroom 3.60m x 2.71m Tiled flooring, half wall tile surround, free-standing cast iron bath with gold feature faucets and tap, enclosed pressure pump shower with tile surround, w.h.b., wall mounted lights and ceiling lights, two towel rails and w.c. Bedroom 2 3.42m x 2.98m Carpeted flooring, dual aspect with window overlooking Saltee Islands, Kilmore Quay Harbour, sea views and paddocks with horses. Velux overhead. Door leading through to: En suite 2.97m x 0.88m Tiled flooring, half wall tile surround, pressure pump shower system with tile wall surround, w.h.b with shelf and mirror overhead and w.c. Walk-in-wardrobe/Office 3.34m x 2.99m Carpeted flooring, Velux overhead Door leading through to: En suite 2.98m x 0.89 Tiled flooring, half wall tile surround, pressure pump shower with tile surround, w.h.b with mirror and shelf, and w.c. Bedroom 3 3.37m x 2.99m Carpeted floor, dual with window overlooking side gardens and paddocks and Velux window En suite 2.98m x 0.88m Tiled flooring, half wall tile surround, pressure pump shower with tile surround, w.h.b with mirror and shelf, and w.c. Bedroom 4 (Family Bedroom) 3.57m x 3.20m Carpeted flooring, feature bay window overlooking front driveway and garden. En suite 2.78m x 0.89m Tiled flooring, half wall tile surround, pressure pump shower with tile surround, w.h.b with mirror and shelf, and w.c. Second bedroom within the Family Bedroom 4.13m x 3.81m Carpeted flooring with dual aspect, dormer window overlooking front garden and driveway and Velux window overhead. Total Floor Area: c. 300 sq.m / 3,230 sq. ft. Outside - Circa 5.33 acres of private beachside grounds - Located in a quiet cul-de-sac beside Kilmore Quay - Large cobble lock patio overlooking sea views - Gated with tarmac driveway Services - Private well with filter system - Septic tank - OFCH with remote access - Broadband available - Alarm with remote access
The local area
The local area
Sold properties in this area
Stay informed with market trends
Local schools and transport

Learn more about what this area has to offer.
School Name | Distance | Pupils | |||
|---|---|---|---|---|---|
| School Name | Kilmore National School | Distance | 3.8km | Pupils | 308 |
| School Name | Rathangan National School | Distance | 6.8km | Pupils | 237 |
| School Name | At Fintan's National School | Distance | 8.3km | Pupils | 113 |
School Name | Distance | Pupils | |||
|---|---|---|---|---|---|
| School Name | Murrintown National School | Distance | 12.6km | Pupils | 220 |
| School Name | Danescastle National School | Distance | 12.8km | Pupils | 139 |
| School Name | Our Lady's Island National School | Distance | 13.4km | Pupils | 110 |
| School Name | Piercestown National School | Distance | 13.4km | Pupils | 243 |
| School Name | Tagoat National School | Distance | 14.8km | Pupils | 69 |
| School Name | Ballymitty National School | Distance | 14.8km | Pupils | 148 |
| School Name | Kilrane National School | Distance | 16.6km | Pupils | 329 |
School Name | Distance | Pupils | |||
|---|---|---|---|---|---|
| School Name | Bridgetown College | Distance | 5.9km | Pupils | 637 |
| School Name | St. Peter's College | Distance | 18.8km | Pupils | 784 |
| School Name | Christian Brothers Secondary School | Distance | 18.9km | Pupils | 721 |
School Name | Distance | Pupils | |||
|---|---|---|---|---|---|
| School Name | Presentation Secondary School | Distance | 19.1km | Pupils | 981 |
| School Name | Selskar College (coláiste Sheilscire) | Distance | 19.6km | Pupils | 390 |
| School Name | Loreto Secondary School | Distance | 19.7km | Pupils | 930 |
| School Name | Ramsgrange Community School | Distance | 24.5km | Pupils | 628 |
| School Name | Coláiste Abbáin | Distance | 25.9km | Pupils | 461 |
| School Name | Meanscoil Gharman | Distance | 32.0km | Pupils | 228 |
| School Name | Kennedy College | Distance | 34.1km | Pupils | 196 |
Type | Distance | Stop | Route | Destination | Provider | ||||||
|---|---|---|---|---|---|---|---|---|---|---|---|
| Type | Bus | Distance | 860m | Stop | Crossfarnoge | Route | 390 | Destination | Wexford O'Hanrahan Station | Provider | Wexford Bus |
| Type | Bus | Distance | 870m | Stop | Crossfarnoge | Route | 390 | Destination | Kilmore Quay | Provider | Wexford Bus |
| Type | Bus | Distance | 1.2km | Stop | Kilmore Quay | Route | 390 | Destination | Kilmore Quay | Provider | Wexford Bus |
Type | Distance | Stop | Route | Destination | Provider | ||||||
|---|---|---|---|---|---|---|---|---|---|---|---|
| Type | Bus | Distance | 1.2km | Stop | Kilmore Quay | Route | 390 | Destination | Wexford O'Hanrahan Station | Provider | Wexford Bus |
| Type | Bus | Distance | 3.6km | Stop | Kilmore | Route | 390 | Destination | Wexford O'Hanrahan Station | Provider | Wexford Bus |
| Type | Bus | Distance | 6.0km | Stop | Bridgetown | Route | 370 | Destination | Rosslare Harbour | Provider | Bus Éireann |
| Type | Bus | Distance | 6.2km | Stop | Bridgetown | Route | 390 | Destination | Wexford O'Hanrahan Station | Provider | Wexford Bus |
| Type | Bus | Distance | 6.2km | Stop | Bridgetown | Route | 390 | Destination | Kilmore Quay | Provider | Wexford Bus |
| Type | Bus | Distance | 7.9km | Stop | Duncormick | Route | 388 | Destination | Wexford | Provider | Tfi Local Link Wexford |
| Type | Bus | Distance | 7.9km | Stop | Duncormick | Route | 388 | Destination | Duncormick | Provider | Tfi Local Link Wexford |
Your Mortgage and Insurance Tools
Check off the steps to purchase your new home
Use our Buying Checklist to guide you through the whole home-buying journey.
Budget calculator
Calculate how much you can borrow and what you'll need to save
A closer look
BER Details
BER No: 107316606
Energy Performance Indicator: 136.1 kWh/m2/yr
Ad performance
- Date listed03/10/2025
- Views22,258
- Potential views if upgraded to an Advantage Ad36,281
Daft ID: 16311224

