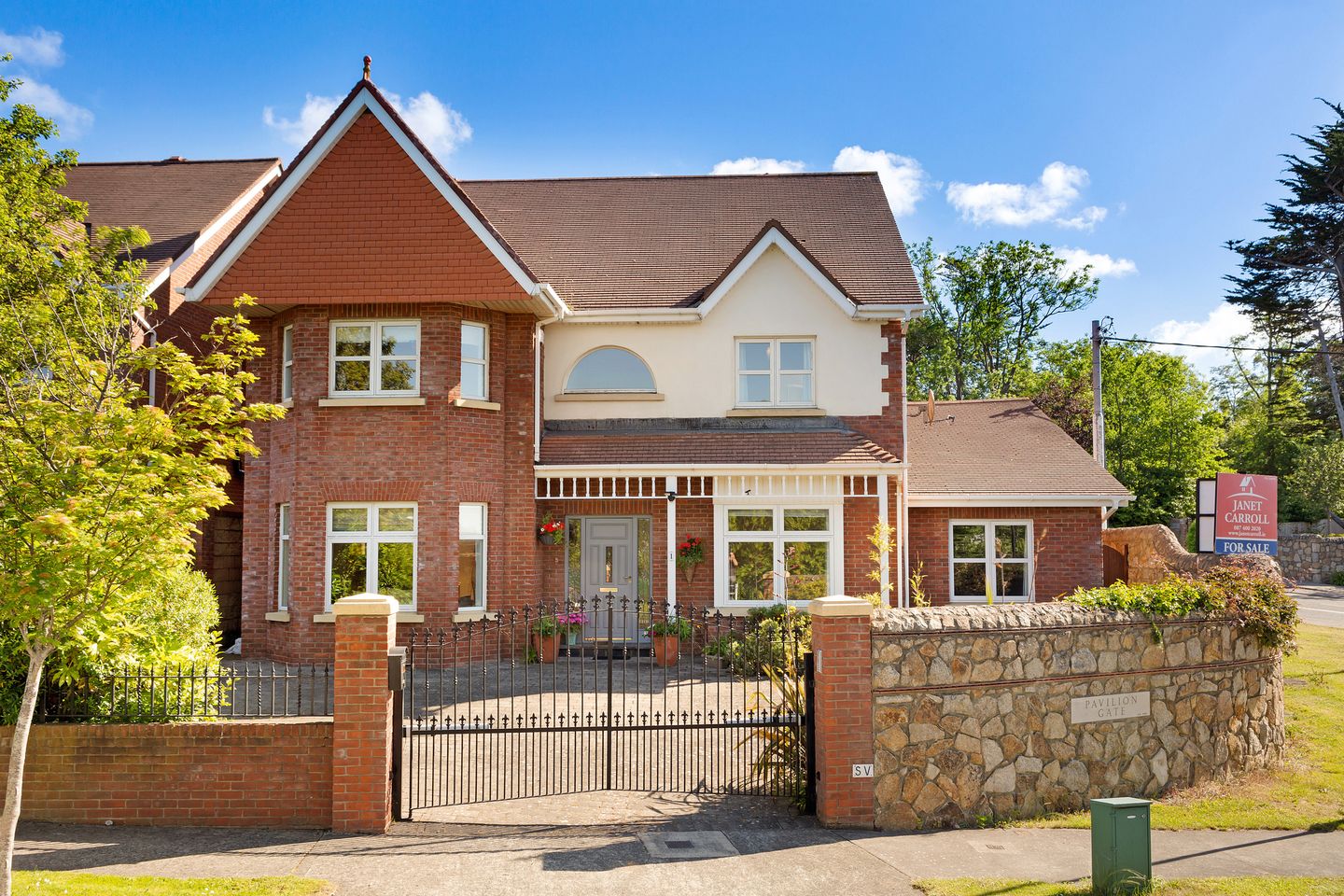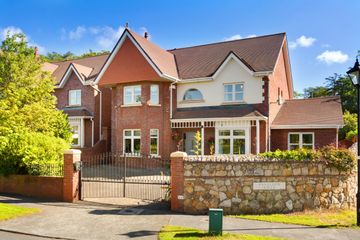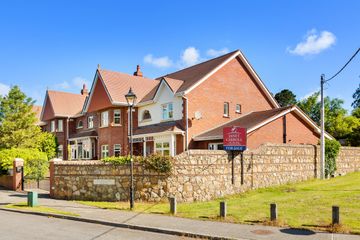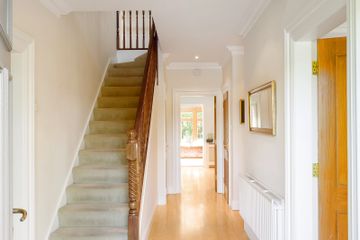


+30

34
1 Pavilion Gate, Glenamuck Road South, Foxrock, Dublin 18, D18DW21
€1,250,000
SALE AGREED5 Bed
4 Bath
276 m²
Detached
Description
- Sale Type: For Sale by Private Treaty
- Overall Floor Area: 276 m²
For Sale by Private Treaty
1 PAVILION GATE
FOXROCK
DUBLIN 18
D18 DW21
PROPERTY DESCRIPTION
Janet Carroll Estate Agents are pleased to offer Number 1 Pavilion Gate for sale by Private Treaty. This tastefully extended 5-bedroom detached property sits in an exclusive enclave of just 10 houses. Measuring circa 2,970sqft / 276 sqm, it is delightfully spacious, versatile and will suit families and those who may want to work from home. Minutes stroll to the LUAS stop at Carrickmines.
With 5 reception rooms that would suit a variety of uses, this home will cater for families on a practical level.
The location is second to none. Carrickmines Retail Park is within walking distance with the superb VHI 360 Health Centre recently opened. The Croquet & Lawn Tennis Club is literally on your doorstep. The local Foxrock Village plays host to The Gables restaurant, Bistro One and many options for shopping. For those golf and horse enthusiasts, they need look no further as Leopardstown Golf Course and Foxrock Golf Club are in the nearby Foxrock Village as well as Leopardstown Racecourse close by.
This property comes with an easy access to vital transport links via LUAS stop which is approximately two minutes' walk away and very close to the M50 and the N11.
Number 1 Pavilion Gate provides all the ingredients for a great lifestyle.
Viewing is a must!
SPECIAL FEATURES
- Low density enclave of just 10 luxury Detached homes.
- Corner site
- LUAS only 2 minutes' walk
- Measuring circa 2,970sqft / 276 sqm
- 5 Double Bedrooms & 5 Reception rooms
- Superb Attic Room that could easily be converted
- Off street gated parking
- Carrickmines Tennis Club is across the road
- The Gables / Kerb / Bistro One in nearby Foxrock Village
- The Park at Carrickmines is close by
- Foxrock Village nearby
- Convenient to Schools and Transport Links
NEARBY EDUCATION
- Hollypark National Schools
- St. Brigid's National School
- Norde Anglia International School
- Lycée Français d'Irlande
- Loreto College Foxrock
- Willow Park School Blackrock
- Blackrock College
- Sion Hill
- Coláiste Íosgáin and Coláiste Eoin Gaelscoil / Irish Schools
- CBC Monkstown
- Newpark Comprehensive School
- UCD Michael Smurfit Business School in Blackrock
- Trinity College Dublin (via LUAS or QBC)
- University College Dublin (via QBC)
LOCAL ACTIVITIES
- Carrickmines Croquet & Lawn Tennis Club
- Foxrock Golf Club
- Leopardstown Driving Range
- Cabinteely Park with dog park, playground and café
PROPERTY DESCRIPTION
Entrance Hall: c. 3.77m x 2.15m
This home has a grand entrance with a ceiling height of 5.39 metres at its highest. The moment one walks through the front door the theme of quality of build is evident with solid wooden floors, doors, and bannisters. It is bright, inviting and beckons you to explore further.
Sitting Room: c. 5.28m x 3.22m
Wooden floor with bay window. This room would suit a variety of uses from a home office to playroom and beyond.
Living Room: c. 6.84 (max) x 3.91m
Fitted carpet, bay window and solid fuel fireplace with stone mantel and hearth. This room is spacious without compromising on comfort. Double doors lead to the dining room.
Dining Room: c. 4.98m x 3.91m
Fitted carpet. An ornate fireplace is the twin of that in the drawing room and is such a lovely way to create a relaxing tone. Imagine a crackling fire as your soundtrack plays when entertaining friends and loved ones...
Glass door to the conservatory and door to the kitchen
Kitchen: c. 5.73m x 4.05m
Wooden floor with a clever island. This room is spacious and has plenty of wall and floor units for those who enjoy cooking and baking. Neff freestanding fridge/freezer, Neff integrated dishwasher, Neff double oven, Neff 5 ring gas hob and Miele extractor fan. Marble counter and splashback provide for a classically styled yet practical space. There is also a fabulous dining / breakfast area which catches the light and is tremendously versatile. It may also lend itself to extend the kitchen into this room as well.
Conservatory: c. 6.61m x 2.87m
This was added when the property was originally built. It is a warming space that is set off the kitchen. It is a great asset to the rear of the house.
Utility Room: c. 3.55m x 3.22m
Families will appreciate the size of this room. It is extremely practical with plenty of space for storage and cleaning of household and hobby items. There is access to the side of the house as well. No more traipsing mucky clothes through the house after sports!
Breakfast Room: c. 5.73m x 2.87m
Tiled floor in what appears to be a stone finish. This room is full of light and there is a natural sense of warmth as this room absorbs the heat from the sun. Double doors lead to the paved rear garden.
Ground floor Hall: c. 3.77m x 2.15m
Two very practical closets on either side
Guest w/c:
w/c, wash hand basin with cute, tiled splashback.
Den / Playroom / Office: c. 4.02m x 3.48m
Wooden floor with a window to the front. This room will suit a multitude of uses depending on the needs of the new owners. Contemporary wallpaper frames the space nicely. This room feels almost separate from the house and was built when the house was constructed as an add on.
Upstairs
Spacious bright carpeted landing
Bedroom 1 / Main: c. 4.55m x 4.38m
This is an elegantly styled room that overlooks the tennis club. Wraparound windows beckon light and create a relaxing tone. Fitted carpet. There is also a walk-in wardrobe / dressing room that is akin to that in Brown Thomas or Selfridges, so fans of fashion need not fret.
En Suite: c. 2.88m x 1.61
Bath, w/c, wash hand basin with fitted wooden cabinet underneath, heated towel rail.
Walk in wardrobe c. 2.98 x 2.19
Bedroom 2: c. 4.06m x 3.91
Fitted carpet, window, beautiful blue flower themed wallpaper.
Bedroom 3: c. 3.19m x 2.74 max
Fitted carpet, window, built in wardrobe and fitted dresser /desk.
Bedroom 4: c. 4.13 x 2.57m
Fitted carpet, window, panelled style wardrobe which adds a lovely touch.
Bathroom: c. 3.55m x 2.59m
L shaped room with fitted carpet, wash hand basin, w/c, bath with wooden panelling. Partly tiled walls with a lovely soft green border.
Bedroom 5: c. 3.48m x 3.23m
Fitted carpet, built in wardrobes.
En Suite: c. 1.75m x 1.55m
Wash hand basin, step in shower, w/c.
Attic Space:
This is a superb element of number one. It has great space and is already floored with two skylights. In its current form it would suit for storage but would be easily converted into an additional room. Other neighbours have utilised this space and the house lends itself to easy conversion should one wish. This is a house that just keeps giving.
BER DETAILS
BER: C2
BER No: 111547360
Energy Performance Indicator: 178.57 kWh/m²/yr
OUTSIDE
To the front there are electric gates for privacy with paved drive and mature planting. To the rear is a low maintenance paved garden with mature trees and planting.
DIRECTIONS
Google search Eircode D18 DW21 from your current location.
VIEWING
By appointment with Janet Carroll, on 087 400 2020 or (01) 288 2020 or by email to janet AT janetcarroll.ie
OFFERS
Offer is to be sent by email to janet AT janetcarroll.ie
IMPORTANT NOTICE
Janet Carroll Estate Agents for themselves and for the vendors or lessors of this property whose agents they are, give notice that: - (i) The particulars are set out as a general outline for the guidance of intending purchasers or lessees, and do not constitute part of, an offer or contract. (ii) All descriptions, dimensions, references to condition and necessary permissions for use and occupation, and any other details are given in good faith and are believed to be correct, but any intending purchasers or tenants should not rely on them as statements or representations of fact but satisfy themselves by inspection or otherwise as to the correctness of each of them. (iii) No person in the employment of Janet Carroll Estate Agents has any authority to make or give any representations or warranty whatever in relation to this property.
PLEASE NOTE
Please note we have not tested any apparatus, fixtures, fittings, or services. Interested parties must undertake their own investigation into the working order of these items. All measurements are approximate, and photographs provided are for guidance only.
PSRA Licence Number: 003434

Can you buy this property?
Use our calculator to find out your budget including how much you can borrow and how much you need to save
Property Features
- Low density enclave of just 10 luxury Detached homes
- Large Corner site
- 5 Double Bedrooms & 5 Reception rooms
- Measuring circa 2,970sqft / 276 sqm
- Superb Attic Room that could easily be converted
Map
Map
Local AreaNEW

Learn more about what this area has to offer.
School Name | Distance | Pupils | |||
|---|---|---|---|---|---|
| School Name | Stepaside Educate Together National School | Distance | 1.1km | Pupils | 439 |
| School Name | Gaelscoil Shliabh Rua | Distance | 1.1km | Pupils | 328 |
| School Name | St Brigid's Boys National School Foxrock | Distance | 1.4km | Pupils | 441 |
School Name | Distance | Pupils | |||
|---|---|---|---|---|---|
| School Name | St Brigid's Girls School | Distance | 1.4km | Pupils | 533 |
| School Name | Holy Trinity National School | Distance | 1.7km | Pupils | 610 |
| School Name | Cherrywood Etns | Distance | 1.7km | Pupils | 80 |
| School Name | Good Counsel Girls | Distance | 2.4km | Pupils | 405 |
| School Name | Kilternan National School | Distance | 2.4km | Pupils | 214 |
| School Name | Johnstown Boys National School | Distance | 2.4km | Pupils | 386 |
| School Name | National Rehabilitation Hospital | Distance | 2.5km | Pupils | 8 |
School Name | Distance | Pupils | |||
|---|---|---|---|---|---|
| School Name | Clonkeen College | Distance | 1.8km | Pupils | 617 |
| School Name | Cabinteely Community School | Distance | 1.8km | Pupils | 545 |
| School Name | Loreto College Foxrock | Distance | 1.9km | Pupils | 564 |
School Name | Distance | Pupils | |||
|---|---|---|---|---|---|
| School Name | Stepaside Educate Together Secondary School | Distance | 2.2km | Pupils | 510 |
| School Name | St Laurence College | Distance | 2.3km | Pupils | 273 |
| School Name | Holy Child Community School | Distance | 3.2km | Pupils | 263 |
| School Name | Rockford Manor Secondary School | Distance | 3.5km | Pupils | 321 |
| School Name | Rathdown School | Distance | 3.6km | Pupils | 303 |
| School Name | St Joseph Of Cluny Secondary School | Distance | 3.6km | Pupils | 239 |
| School Name | Rosemont School | Distance | 3.7km | Pupils | 251 |
Type | Distance | Stop | Route | Destination | Provider | ||||||
|---|---|---|---|---|---|---|---|---|---|---|---|
| Type | Bus | Distance | 110m | Stop | Brennanstown Road | Route | 63 | Destination | Dun Laoghaire | Provider | Go-ahead Ireland |
| Type | Bus | Distance | 110m | Stop | Brennanstown Road | Route | 46n | Destination | Dundrum | Provider | Nitelink, Dublin Bus |
| Type | Bus | Distance | 110m | Stop | Brennanstown Road | Route | 63a | Destination | Dun Laoghaire | Provider | Go-ahead Ireland |
Type | Distance | Stop | Route | Destination | Provider | ||||||
|---|---|---|---|---|---|---|---|---|---|---|---|
| Type | Bus | Distance | 120m | Stop | Glenamuck Rd North | Route | 63 | Destination | Kiltiernan | Provider | Go-ahead Ireland |
| Type | Bus | Distance | 120m | Stop | Glenamuck Rd North | Route | 63a | Destination | Kiltiernan | Provider | Go-ahead Ireland |
| Type | Bus | Distance | 160m | Stop | Carrickmines Luas | Route | 63 | Destination | Dun Laoghaire | Provider | Go-ahead Ireland |
| Type | Bus | Distance | 160m | Stop | Carrickmines Luas | Route | 63a | Destination | Dun Laoghaire | Provider | Go-ahead Ireland |
| Type | Bus | Distance | 160m | Stop | Carrickmines Luas | Route | 46n | Destination | Dundrum | Provider | Nitelink, Dublin Bus |
| Type | Bus | Distance | 200m | Stop | Carrickmines Luas | Route | 63 | Destination | Kiltiernan | Provider | Go-ahead Ireland |
| Type | Bus | Distance | 200m | Stop | Carrickmines Luas | Route | 63a | Destination | Kiltiernan | Provider | Go-ahead Ireland |
Property Facilities
- Parking
- Gas Fired Central Heating
BER Details

BER No: 111547360
Energy Performance Indicator: 178.57 kWh/m2/yr
Statistics
13/03/2024
Entered/Renewed
26,686
Property Views
Check off the steps to purchase your new home
Use our Buying Checklist to guide you through the whole home-buying journey.

Similar properties
€1,150,000
13 Richmond, Mount Albany, Blackrock, Co Dublin, A94E6R55 Bed · 3 Bath · Detached€1,395,000
Tenchleigh, Tenchleigh, 9 The Thicket, Hainault Road, Foxrock, Dublin 18, D18Y9Y05 Bed · 4 Bath · Bungalow€1,425,000
Kilbryan, 124 Rochestown Avenue, Dun Laoghaire, Co. Dublin, A96PK525 Bed · 4 Bath · Detached€1,495,000
Ruane, Newtownpark Avenue, Blackrock, Co. Dublin, A94D6D25 Bed · 2 Bath · Detached
€1,600,000
Beckonsdale, 22 Avonmore, Foxrock, Dublin 18, D18K1W26 Bed · 6 Bath · Detached€1,650,000
9 Proby Place, Carysfort Avenue, Blackrock, Co Dublin, A94NX785 Bed · 4 Bath · Semi-D€1,650,000
Lissadell Leopardstown Road Dublin 18, Foxrock, Dublin 18, D18E3F66 Bed · 3 Bath · Detached€1,695,000
3 Dunboy, Brighton Road, Foxrock, Dublin 18, D18H6Y15 Bed · 4 Bath · Detached€1,750,000
16 Brighton Hall, Foxrock, Dublin 18, D18W9405 Bed · 4 Bath · Detached€1,850,000
78 Foxrock Manor, Foxrock, Dublin 18, D18P2H55 Bed · 4 Bath · Detached€2,200,000
Casalattico, 12 The Birches, Torquay Road, Foxrock, Dublin 18, D18X5C85 Bed · 5 Bath · Detached€2,450,000
Dangan, Glenamuck Road, Foxrock, Dublin 18, D18V2T35 Bed · 3 Bath · Detached
Daft ID: 118441909


Janet Carroll MIPAV MMCEPI TRV
SALE AGREEDThinking of selling?
Ask your agent for an Advantage Ad
- • Top of Search Results with Bigger Photos
- • More Buyers
- • Best Price

Home Insurance
Quick quote estimator
