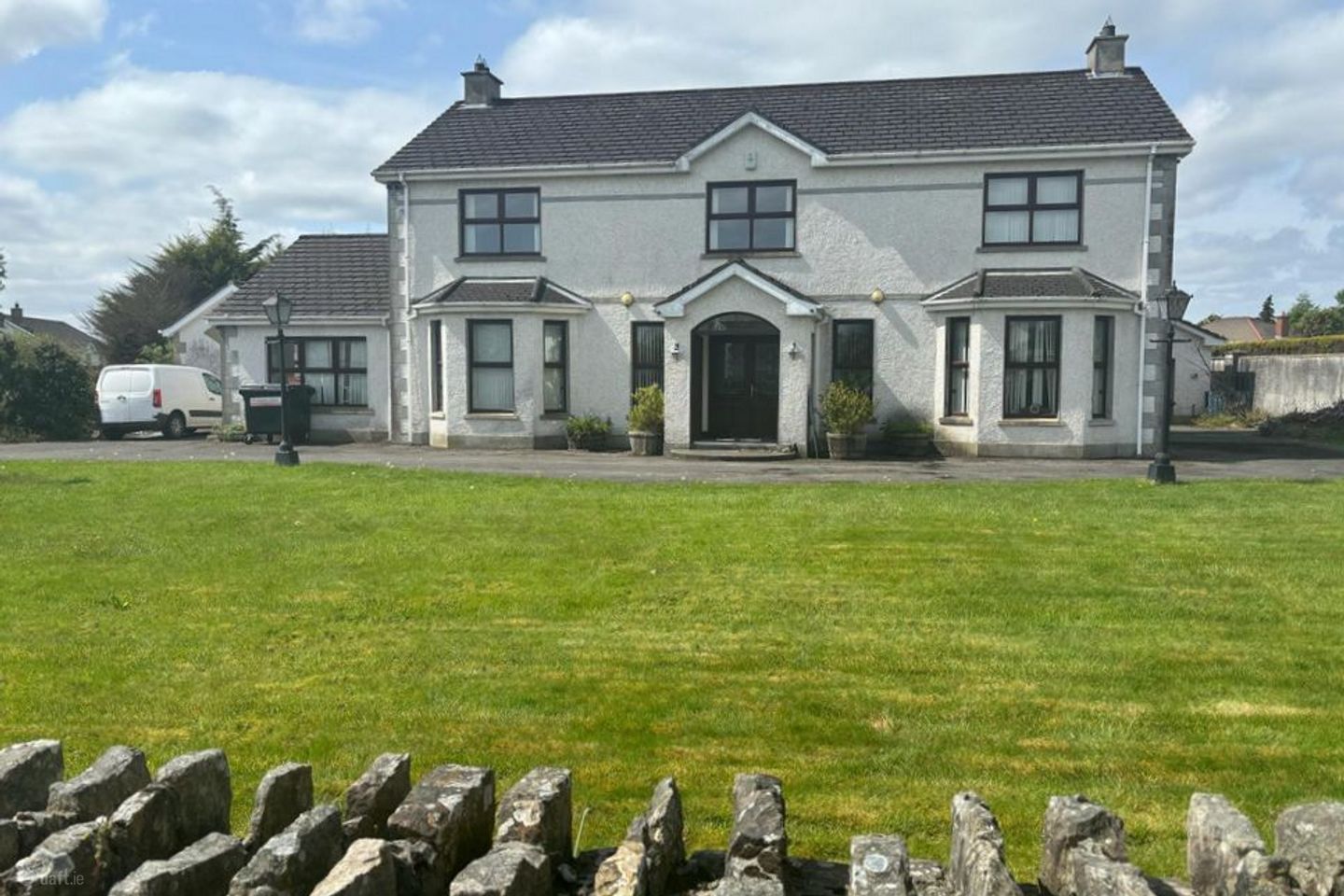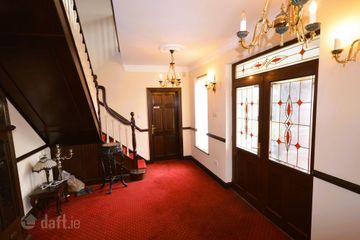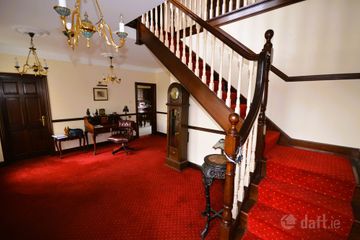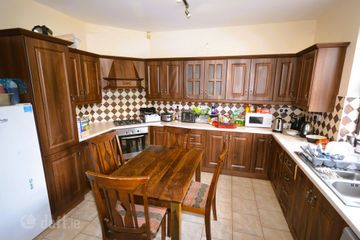



1 Pine Point, Glebe, Letterkenny, Co. Donegal, F92XWA2
€460,000
- Price per m²:€1,278
- Estimated Stamp Duty:€4,600
- Selling Type:By Private Treaty
- BER No:105600472
About this property
Highlights
- Concrete bison slabs between floors.
- All internal doors are solid mahogany.
- Dual fuel central heating.
- Large private rear, south facing garden.
- Rear garden completely enclosed.
Description
We are delighted to present to the market this large 3,800 square feet family home, which is located in the sought-after Glebe area of Letterkenny, just off the Letterkenny/Ramelton Road. This spacious family home is set on a mature plot, with a large parking area and lawn to the front and a private enclosed rear garden, as well as two detached garages/storage sheds. Internally, accommodation comprises of four reception rooms, kitchen plus a large ensuite bedroom on the ground floor, with five bedrooms (one ensuite) and a bathroom on the first floor. Features include concrete bison slab between floors, dual fuel central heating, mahogany woodwork throughout, to name but a few. Would make an ideal family home or guest accommodation business. The property comes to the market with a very favorable Mica test. Viewing by appointment only. All enquiries are welcome. Reception Hall -2.0m x 1.9m Tiled floor. Double doors with glass panels opening into main hallway. Main Hallway - 5.8m x 4.8m Return mahogany stairs to first floor. Carpeted floor. Three 3-stem lights. Three wall lights. Dado rail. Ornate cornicing. Kitchen - 4.3m x 3.9m High & low-level mahogany-effect units. Stainless steel sink. Electric oven. Gas hob. Dishwasher. Fridge/freezer. Utility - 2.9m x 1.7m Tiled floor. Corner shower fitted. Double glass panel door to rear garden. WC (Access from Utility)- 2.0m x 1.0m WC & WHB (white). Tiled floor & walls tiled to half height. Sitting Room -7.6m x 4.3m Open fire with marble fireplace. Bay window to front. Patio door at rear into conservatory. Dado rail. Ornate cornicing. Two centre ceiling lights and two wall lights. Conservatory - 6.3m x 4.0m Access from sitting room and dining room. Tiled floor. Double doors to outside paved area. Perspex roof. Dining Room -4.2m x 3.9m Laminate timber floor. Dado rail. Ornate cornicing. Living Room- 4.6m x 2.3m Cast iron fireplace with cast iron inset and mahogany surround. Back boiler to complement oil fired central heating . Ornate coving and decorative centre rose. Office/Downstairs Bedroom- 5.4m x 4.0m Downstairs bedroom. Dual windows. Outside door. Linoleum on floor. Ensuite - 4.0m x 1.3m WHB, WC & Shower. Floor & walls fully tiled. Landing- 5.9m x 4.4m Carpeted floor. Centrally positioned stairs. Window overlooking front garden. Ornate cornicing & centre plaster ceiling rose. Bedroom One- 4.3m x 3.3m Laminate timber floor. Front window. Ensuite - 2.8m x 1.5m WHB, WC & Shower. Floor & walls fully tiled. Bedroom Two -4.4m x 3.2m Window overlooking rear garden. Laminate timber floor. Bedroom Three- 4.4m x 3.2m Laminate timber floor. Built-in wardrobe Bedroom Four- 4.2m x 3.2m Laminate timber floor. Window overlooking front garden. Built-in wardrobe. Bedroom Five -3.18m x 3.18m Laminate timber flooring. Bathroom - 3.2m x 2.6m WHB, WC, bidet, bath & electric shower. Floor tiled. Walls tiled. Garage One - Separate storage area to rear of garage. WC & WHB to rear of garage. Garage Two - Contains boiler.
The local area
The local area
Sold properties in this area
Stay informed with market trends
Local schools and transport

Learn more about what this area has to offer.
School Name | Distance | Pupils | |||
|---|---|---|---|---|---|
| School Name | Letterkenny Educate Together National School | Distance | 1.4km | Pupils | 421 |
| School Name | Ballyraine National School | Distance | 1.6km | Pupils | 222 |
| School Name | Woodland National School | Distance | 2.4km | Pupils | 476 |
School Name | Distance | Pupils | |||
|---|---|---|---|---|---|
| School Name | Little Angels School | Distance | 2.5km | Pupils | 133 |
| School Name | Lurgybrack National School | Distance | 3.0km | Pupils | 426 |
| School Name | Letterkenny National School | Distance | 3.2km | Pupils | 479 |
| School Name | Letterkenny National School | Distance | 3.4km | Pupils | 661 |
| School Name | St Bernadette's Special School | Distance | 3.7km | Pupils | 115 |
| School Name | Gaelscoil Adhamhnáin | Distance | 3.7km | Pupils | 406 |
| School Name | Illistrin National School | Distance | 4.8km | Pupils | 514 |
School Name | Distance | Pupils | |||
|---|---|---|---|---|---|
| School Name | Errigal College | Distance | 2.7km | Pupils | 547 |
| School Name | Coláiste Ailigh | Distance | 2.7km | Pupils | 321 |
| School Name | Loreto Secondary School, Letterkenny | Distance | 3.3km | Pupils | 944 |
School Name | Distance | Pupils | |||
|---|---|---|---|---|---|
| School Name | St Eunan's College | Distance | 3.5km | Pupils | 1014 |
| School Name | Deele College | Distance | 11.1km | Pupils | 831 |
| School Name | The Royal And Prior School | Distance | 11.3km | Pupils | 611 |
| School Name | Loreto Community School | Distance | 14.5km | Pupils | 807 |
| School Name | Mulroy College | Distance | 14.9km | Pupils | 628 |
| School Name | St Columbas College | Distance | 18.0km | Pupils | 949 |
| School Name | Finn Valley College | Distance | 18.3km | Pupils | 424 |
Type | Distance | Stop | Route | Destination | Provider | ||||||
|---|---|---|---|---|---|---|---|---|---|---|---|
| Type | Bus | Distance | 600m | Stop | Carolina Park | Route | 963b | Destination | Letterkenny Bus Station | Provider | Doherty's Coach Travel |
| Type | Bus | Distance | 630m | Stop | Meadow Hill | Route | 963b | Destination | Letterkenny Bus Station | Provider | Doherty's Coach Travel |
| Type | Bus | Distance | 1.5km | Stop | Ballyraine School | Route | 963b | Destination | Letterkenny Bus Station | Provider | Doherty's Coach Travel |
Type | Distance | Stop | Route | Destination | Provider | ||||||
|---|---|---|---|---|---|---|---|---|---|---|---|
| Type | Bus | Distance | 1.5km | Stop | Ballyraine School | Route | 963a | Destination | Letterkenny Bus Station | Provider | Doherty's Coach Travel |
| Type | Bus | Distance | 1.5km | Stop | Ballyraine School | Route | 989 | Destination | Letterkenny | Provider | Tfi Local Link Donegal Sligo Leitrim |
| Type | Bus | Distance | 1.6km | Stop | Gortlee Road | Route | 963b | Destination | Letterkenny Bus Station | Provider | Doherty's Coach Travel |
| Type | Bus | Distance | 1.6km | Stop | Cashel Park | Route | 963b | Destination | Letterkenny Bus Station | Provider | Doherty's Coach Travel |
| Type | Bus | Distance | 1.7km | Stop | Drumnahoagh | Route | 953 | Destination | Greencastle | Provider | Tfi Local Link Donegal Sligo Leitrim |
| Type | Bus | Distance | 1.7km | Stop | Drumnahoagh | Route | 959 | Destination | Greencastle | Provider | Tfi Local Link Donegal Sligo Leitrim |
| Type | Bus | Distance | 1.7km | Stop | Drumnahoagh | Route | 959 | Destination | Carndonagh | Provider | Tfi Local Link Donegal Sligo Leitrim |
Your Mortgage and Insurance Tools
Check off the steps to purchase your new home
Use our Buying Checklist to guide you through the whole home-buying journey.
Budget calculator
Calculate how much you can borrow and what you'll need to save
BER Details
BER No: 105600472
Ad performance
- Date listed03/05/2025
- Views5,143
- Potential views if upgraded to an Advantage Ad8,383
Daft ID: 16120540

