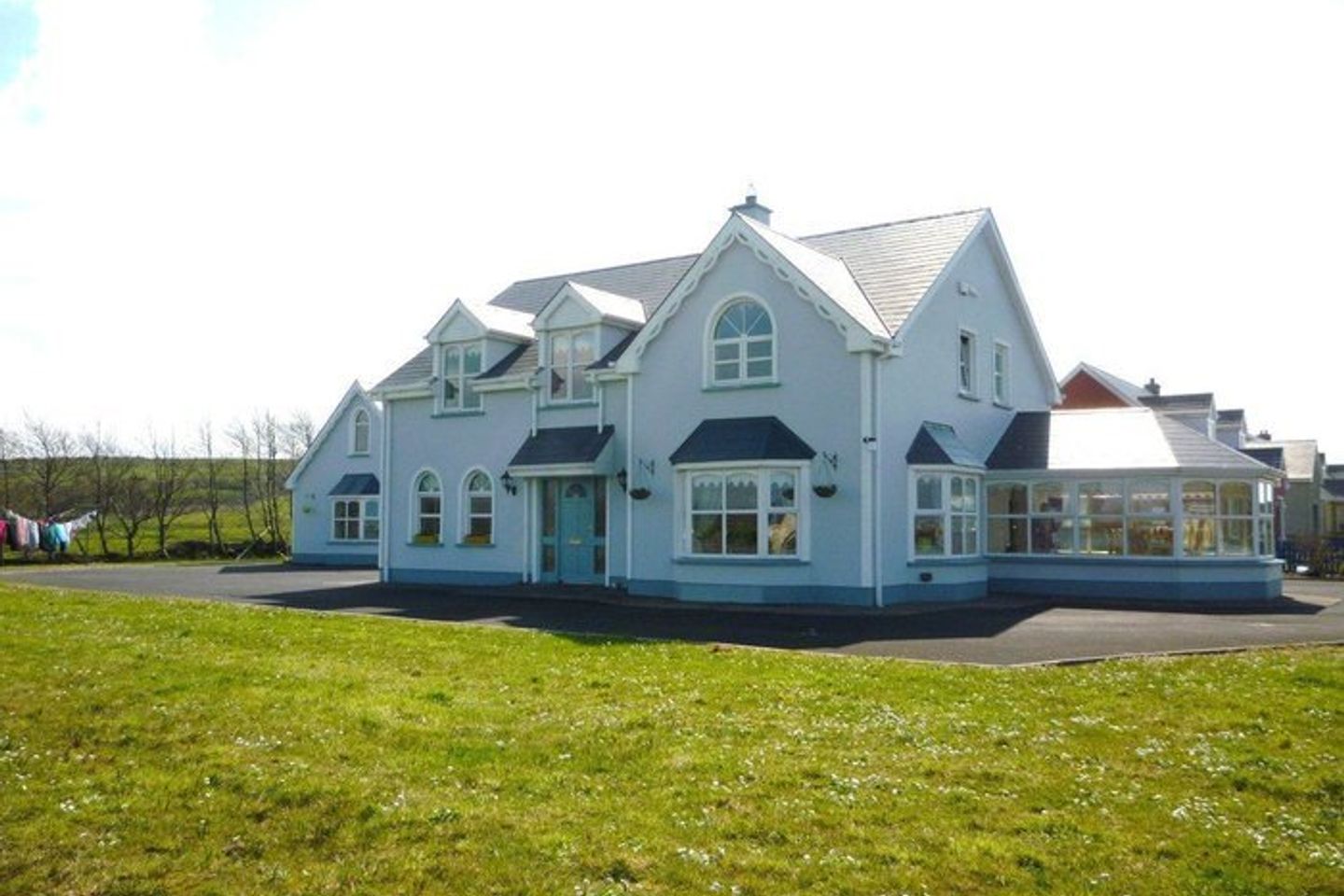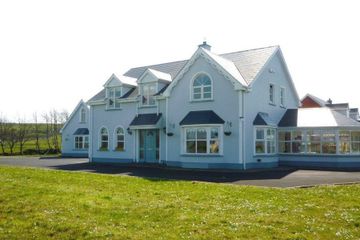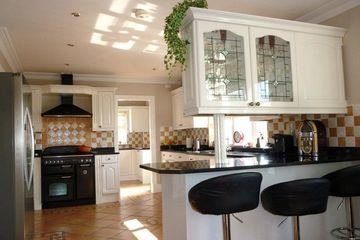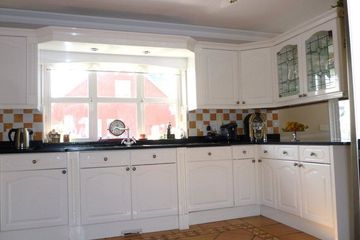


+15

19
1 Westcoast View, Crosses of Annagh, Miltown Malbay, Co. Clare
€275,000
SALE AGREED4 Bed
3 Bath
Detached
Description
- Sale Type: For Sale by Private Treaty
West Coast View is a nicely located development in The Crosses Of Annagh, ideally located in a quiet rural setting within easy access to local amenities and just a stones throw from the Atlantic coast. The property is ideally situated close to the seaside resorts of Quilty and Spanish Point and the festival town of Miltown Malbay in the heart of West Clare Countryside.
The property itself offers bright spacious family accommodation and is extremely well finished internally with modern finishes. The accommodation includes entrance hall, living room, kitchen/dining, sun room, 5 bedrooms, 3 en-suite and a family bathroom. Features include extensive modern fitted kitchen, solid timber flooring on ground floor, fully alarmed, central vacuum system, coving fitted on ground floor, fully tiled bathrooms and much more. The property also features a large detached garage and stands on a large corner site of approximately 0.75 acre. Viewing is highly recommended.
Accommodation :
Entrance Hall 4.64m x 2.91m (15.22ft x 9.55ft)
bright spacious hallway with teak door and tiled floor.Alarm point.
Living Room 6.01m x 4.21m (19.72ft x 13.81ft)
very bright room located to the front of the property featuring two bay windows. The property also features a marble and cast-iron fireplace, solid Chinese cherry solid floor and double doors to the dining area.
Kitchen/Dining 8.47m x 3.82m (27.79ft x 12.53ft)
Open plan kitchen/dining/sun room.
With a fully fitted white kitchen with a good selection of eye and base level units including a duel fuel rangemaster with a 5-plate gas hob, double oven, extractor fan and an integrated dishwasher. There is tiling to the rear of all the worktops and patio doors to the rear garden from the dining area. Tiled Floor
Utility Room 3.18m x 2.98m (10.43ft x 9.78ft)
Utility/Kitchenette With a fully fitted white kitchenette with a good selection of eye and base level units including a 4 -plate electric hob, single oven, extractor fan and plumbing for a washing machine & dryer. There is tiling to the rear of all the worktops, rear access and a tiled floor.
Sun Room 4.69m x 4.19m (15.39ft x 13.75ft)
Located off the kitchen/dining room this area has a solid timber floor and gives extra living accommodation.
Bedroom 1 4.16m x 3.46m (13.65ft x 11.35ft)
Bright room to the front of the property with solid timber flooring and built in wardrobes.
En-suite 3.08m x 1.73m (10.10ft x 5.68ft)
Ensuite/ Ground floor Shower Room
Fully tiled with power shower, WC and wash hand basin in unit. Tiled floor.
Landing 5.00m x 2.95m (16.40ft x 9.68ft)
Carpeted with hotpress having a duel immersion.
Bedroom 2 4.34m x 4.24m (14.24ft x 13.91ft)
With laminate timber flooring and built in wardrobes.
Bedroom 3 4.06m x 3.98m (13.32ft x 13.06ft)
With laminate timber flooring and built in wardrobes .
Bathroom 2.86m x 2.16m (9.38ft x 7.09ft)
Family bathroom
Fully tiled with jacuzzi corner bath, WC., wash hand basin in unit and heated towel rail. Tiled floor.
Bedroom 4 4.21m x 3.42m (13.81ft x 11.22ft)
With laminate timber flooring and built in wardrobes
En-suite 1.98m x 1.73m (6.50ft x 5.68ft)
Fully tiled with electric shower, WC and wash hand basin in unit. Tiled floor.
Bedroom 5 4.21m x 3.55m (13.81ft x 11.65ft)
With laminate timber flooring and built in wardrobes.
En-suite 1.98m x 1.95m (6.50ft x 6.40ft)
Fully tiled with power shower, WC and wash hand basin in unit. Tiled floor.
Garage 8.26m x 6.51m (27.10ft x 21.36ft)
Plastered with water and electric points. There is a stairs to the attic area which is fully floored. Oil burner.

Can you buy this property?
Use our calculator to find out your budget including how much you can borrow and how much you need to save
Property Features
- * Fully alarmed
- * Central vacuum system installed
- * Coving fitted through out
- * Double glazed uPVC windows and doors.
- * Corner site with stone wall to front.
- * Large site of approximately 0.75 acre site.
- * Oil fired central heating system.
- * Lovely countryside setting yet close to national school and other amenities.
- * Close to Quilty, Spanish Point & Miltown Malbay.
- * Ideally located in a quiet rural setting within easy access to local amenities
Map
Map
Local AreaNEW

Learn more about what this area has to offer.
School Name | Distance | Pupils | |||
|---|---|---|---|---|---|
| School Name | Annagh National School | Distance | 130m | Pupils | 87 |
| School Name | Mullagh National School | Distance | 2.5km | Pupils | 56 |
| School Name | Quilty National School | Distance | 3.1km | Pupils | 37 |
School Name | Distance | Pupils | |||
|---|---|---|---|---|---|
| School Name | St. Joseph's National School | Distance | 3.6km | Pupils | 110 |
| School Name | Coore National School | Distance | 4.2km | Pupils | 34 |
| School Name | Clohanbeg National School | Distance | 6.8km | Pupils | 12 |
| School Name | Rockmount Mixed National School | Distance | 6.8km | Pupils | 30 |
| School Name | Clohanes National School | Distance | 7.3km | Pupils | 26 |
| School Name | Rineen National School | Distance | 7.9km | Pupils | 37 |
| School Name | St. Josephs National School Cree | Distance | 8.4km | Pupils | 34 |
School Name | Distance | Pupils | |||
|---|---|---|---|---|---|
| School Name | St. Joseph's Secondary School | Distance | 3.1km | Pupils | 433 |
| School Name | St Michael's Community College | Distance | 12.4km | Pupils | 268 |
| School Name | Scoil Mhuire | Distance | 15.1km | Pupils | 210 |
School Name | Distance | Pupils | |||
|---|---|---|---|---|---|
| School Name | Ennistymon Community School | Distance | 15.1km | Pupils | 0 |
| School Name | Ennistymon Vocational School | Distance | 15.4km | Pupils | 193 |
| School Name | Cbs Secondary School | Distance | 15.7km | Pupils | 217 |
| School Name | Kilrush Community School | Distance | 20.5km | Pupils | 402 |
| School Name | St. Joseph's Community College | Distance | 22.9km | Pupils | 176 |
| School Name | Mary Immaculate Secondary School | Distance | 24.6km | Pupils | 323 |
| School Name | St John Bosco Community College | Distance | 26.5km | Pupils | 278 |
Type | Distance | Stop | Route | Destination | Provider | ||||||
|---|---|---|---|---|---|---|---|---|---|---|---|
| Type | Bus | Distance | 2.1km | Stop | Spanish Point | Route | 333 | Destination | Ennis | Provider | Bus Éireann |
| Type | Bus | Distance | 2.1km | Stop | Spanish Point | Route | 333 | Destination | Doonbeg | Provider | Bus Éireann |
| Type | Bus | Distance | 2.1km | Stop | Spanish Point | Route | 333 | Destination | Kilkee | Provider | Bus Éireann |
Type | Distance | Stop | Route | Destination | Provider | ||||||
|---|---|---|---|---|---|---|---|---|---|---|---|
| Type | Bus | Distance | 2.4km | Stop | Mullagh | Route | 335 | Destination | Kilrush | Provider | Tfi Local Link Limerick Clare |
| Type | Bus | Distance | 2.4km | Stop | Mullagh | Route | 335 | Destination | Ennis Friars Walk | Provider | Tfi Local Link Limerick Clare |
| Type | Bus | Distance | 3.0km | Stop | Quilty | Route | 333 | Destination | Kilkee | Provider | Bus Éireann |
| Type | Bus | Distance | 3.0km | Stop | Quilty | Route | 333 | Destination | Doonbeg | Provider | Bus Éireann |
| Type | Bus | Distance | 3.0km | Stop | Quilty | Route | 335 | Destination | Kilrush | Provider | Tfi Local Link Limerick Clare |
| Type | Bus | Distance | 3.0km | Stop | Quilty | Route | 335 | Destination | Ennis Friars Walk | Provider | Tfi Local Link Limerick Clare |
| Type | Bus | Distance | 3.0km | Stop | Quilty | Route | 333 | Destination | Ennis | Provider | Bus Éireann |
BER Details

BER No: 105512578
Energy Performance Indicator: 178.2 kWh/m2/yr
Statistics
09/05/2024
Entered/Renewed
4,970
Property Views
Check off the steps to purchase your new home
Use our Buying Checklist to guide you through the whole home-buying journey.

Similar properties
€270,000
Main Street, Miltown Malbay, Co. Clare, V95HP2E6 Bed · 2 Bath · Terrace€310,000
2 Woodbine Heights, Spanish Point, Co. Clare, V95YE104 Bed · 4 Bath · Detached€399,000
CROSSES OF ANNAGH, Annagh, Spanish Point, Co. Clare, V95K2235 Bed · 2 Bath · Detached€510,000
Lackamore, Lahinch, Co. Clare, V95W7P86 Bed · 4 Bath · Detached
Daft ID: 13742328
Contact Agent

Helen Gallery
SALE AGREEDThinking of selling?
Ask your agent for an Advantage Ad
- • Top of Search Results with Bigger Photos
- • More Buyers
- • Best Price

Home Insurance
Quick quote estimator
