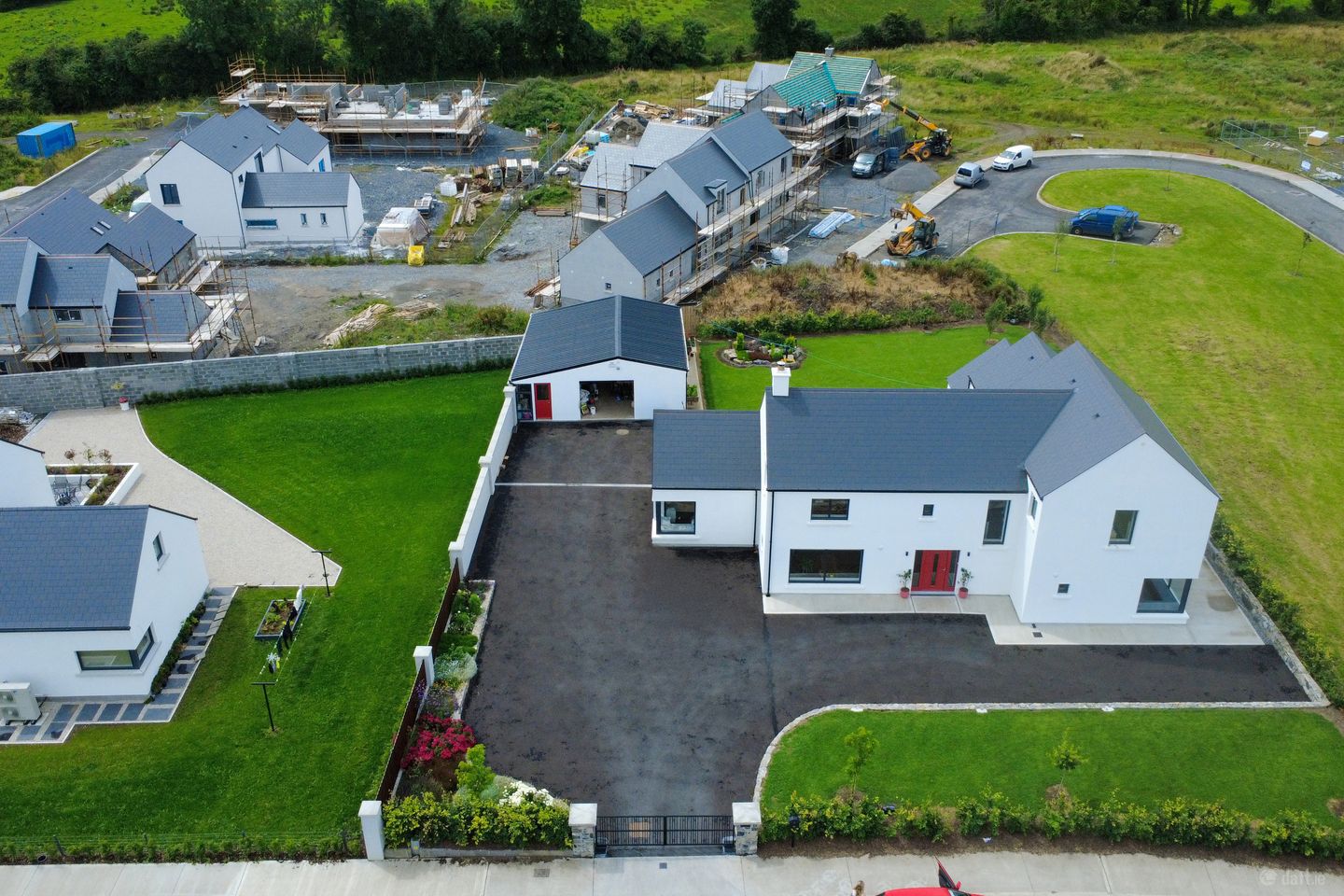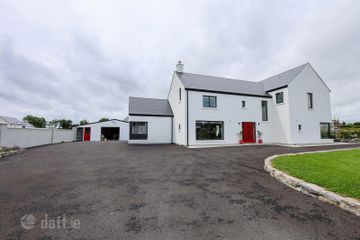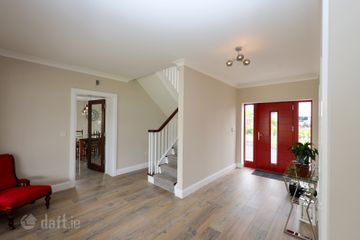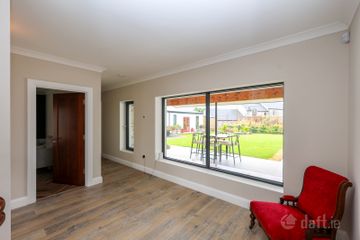



Gort Na Tober, Irishtown, Mullingar, Co. Westmeath
€750,000
- Estimated Stamp Duty:€7,500
- Selling Type:By Private Treaty
About this property
Highlights
- ALL PHOTOS ARE EXAMPLES OF THE COMPLETED PROPERTY
- €750,000 (Without Garage)
- €780,000 Including Garage
Description
This detached four-bedroom home will be beautifully finished combining modern design, energy efficiency, and generous living space in a highly convenient location. Constructed to the highest standards, the property will feature double-glazed windows, underfloor heating, and a high-performance air-to-water heating system, with optional finishes available to tailor the home to your taste. Inside, the accommodation is bright and spacious. The ground floor consists of a welcoming entrance hall, two comfortable living areas, a fully fitted kitchen with island and dining area, utility room, guest WC, and a ground floor bedroom. Upstairs, the home boasts three further large bedrooms, including a primary suite with walk-in wardrobe and en-suite bathroom, as well as a spacious family bathroom and additional storage. The property also benefits from a substantial detached block-built garage/shed and a covered rear patio area. Located just two miles from the M4 motorway, the home is ideally positioned for commuters, with Dublin reachable in just 45 minutes. Regional towns including Tullamore, Longford, and Athlone are all within a 30-minute drive. Mullingar, just a short distance away, is a vibrant town with a full range of amenities including schools, shopping, leisure facilities, and excellent public transport links. This is a truly impressive property that offers style, space, and modern comfort in a superb Midlands location. Viewing is essential to fully appreciate all that this exceptional home has to offer. ALL PHOTOS ARE EXAMPLES OF THE COMPLETED PROPERTY Accommodation Entrance Hall 1.944m x 5.334m (6'5" x 17'6"): Choice of tile or laminate flooring included. Living Room 4.752m x 4.094m (15'7" x 13'5"): Laminate flooring included. Kitchen/Dining 4.311m x 4.051m (14'2" x 13'3"): Tiled flooring, choice of kitchen units with island and quartz countertop included. Large slider door with access to the garden. Living Area 5.354m x 7.444m (17'7" x 24'5"): Tiled flooring, corner window. Large slider door with access to the garden. Utility Room 2.711m x 1.960m (8'11" x 6'5"): Tiled flooring, storage units included. Guest WC 1.95m x 1.22m (6'5" x 4'): Wash hand basin included. Tiled flooring. Store Room 1.154m x 2.787m (3'9" x 9'2"): Plant room for underfloor heating system. Downstairs Bathroom 2.302m x 2.166m (7'7" x 7'1"): Fully tiled, wash hand basin, walk-in shower included. Bedroom One 4.266m x 4.039m (14' x 13'3"): Corner window, Laminate flooring, wardrobe included. Landing 6.549m x 2.625m (21'6" x 8'7"): Choice of tile, carpet or laminate flooring. Styra to the attic. Family Bathroom 3.218m x 2.992m (10'7" x 9'10"): Fully tiled, wash hand basin, free-standing bath and walk-in shower included. Bedroom Two 4.051m x 2.932m (13'3" x 9'7"): Laminate flooring, wardrobe included. Bedroom Three 4.1m x 3.231m (13'5" x 10'7"): Laminate flooring, wardrobe included. En-Suite 2m x 2.826m (6'7" x 9'3"): Fully tiled, wash hand basin, walk-in shower included. Bedroom Four 3.497m x 5.174m (11'6" x 17'): Laminate flooring included. En-Suite 2.604m x 1.914m (8'7" x 6'3"): Fully tiled, wash hand basin, walk-in shower included. Walk in Wardrobes 1.717m x 3.57m (5'8" x 11'9"): Fully kitted out walk-in wardrobe. Block Shed 9.803m x 6.901m (32'2" x 22'8"): Power included Special Features & Services - Large detached garage/shed split into two lots - Expansive rear patio and garden area - Air-to-water heating system & underfloor heating - Double-glazed windows and doors - Spacious, light-filled accommodation throughout - Excellent decorative condition - ready to move in - Convenient to M4, Dublin, and regional towns
The local area
The local area
Sold properties in this area
Stay informed with market trends
Local schools and transport

Learn more about what this area has to offer.
School Name | Distance | Pupils | |||
|---|---|---|---|---|---|
| School Name | Gaelscoil An Mhuilinn | Distance | 1.3km | Pupils | 183 |
| School Name | Mullingar Educate Together National School | Distance | 1.3km | Pupils | 379 |
| School Name | St Brigid's Special School | Distance | 1.8km | Pupils | 86 |
School Name | Distance | Pupils | |||
|---|---|---|---|---|---|
| School Name | St. Marys Primary School | Distance | 1.9km | Pupils | 426 |
| School Name | Presentation Senior School | Distance | 1.9km | Pupils | 307 |
| School Name | Saplings Special School | Distance | 1.9km | Pupils | 36 |
| School Name | Presentation Junior School | Distance | 1.9km | Pupils | 284 |
| School Name | Gaelscoil An Choillín | Distance | 2.1km | Pupils | 145 |
| School Name | All Saints National School Mullingar | Distance | 2.3km | Pupils | 87 |
| School Name | Bellview National School | Distance | 2.8km | Pupils | 464 |
School Name | Distance | Pupils | |||
|---|---|---|---|---|---|
| School Name | St. Finian's College | Distance | 810m | Pupils | 877 |
| School Name | Loreto College | Distance | 1.6km | Pupils | 839 |
| School Name | Colaiste Mhuire, | Distance | 1.8km | Pupils | 835 |
School Name | Distance | Pupils | |||
|---|---|---|---|---|---|
| School Name | Mullingar Community College | Distance | 2.6km | Pupils | 375 |
| School Name | Wilson's Hospital School | Distance | 8.9km | Pupils | 430 |
| School Name | St Joseph's Secondary School | Distance | 14.4km | Pupils | 1125 |
| School Name | Columba College | Distance | 15.2km | Pupils | 297 |
| School Name | Castlepollard Community College | Distance | 15.8km | Pupils | 334 |
| School Name | Mercy Secondary School | Distance | 20.6km | Pupils | 720 |
| School Name | Mercy Secondary School | Distance | 26.5km | Pupils | 760 |
Type | Distance | Stop | Route | Destination | Provider | ||||||
|---|---|---|---|---|---|---|---|---|---|---|---|
| Type | Bus | Distance | 950m | Stop | Ballyglass | Route | 816 | Destination | Longford | Provider | Tfi Local Link Longford Westmeath Roscommon |
| Type | Bus | Distance | 950m | Stop | Ballyglass | Route | 816 | Destination | Mullingar | Provider | Tfi Local Link Longford Westmeath Roscommon |
| Type | Bus | Distance | 1.1km | Stop | Saint Mary's Hospital | Route | 70 | Destination | Mullingar | Provider | Bus Éireann |
Type | Distance | Stop | Route | Destination | Provider | ||||||
|---|---|---|---|---|---|---|---|---|---|---|---|
| Type | Bus | Distance | 1.1km | Stop | Saint Mary's Hospital | Route | 23 | Destination | Sligo | Provider | Bus Éireann |
| Type | Bus | Distance | 1.1km | Stop | Saint Mary's Hospital | Route | Mu1 | Destination | Lough Sheever Corporate Park | Provider | Bernard Kavanagh & Sons |
| Type | Bus | Distance | 1.2km | Stop | Saint Mary's Hospital | Route | 23 | Destination | Dublin | Provider | Bus Éireann |
| Type | Bus | Distance | 1.2km | Stop | Saint Mary's Hospital | Route | Mu1 | Destination | Ballinderry Road | Provider | Bernard Kavanagh & Sons |
| Type | Bus | Distance | 1.2km | Stop | Rathgowan Park | Route | Mu2 | Destination | Ardmore Road | Provider | Bernard Kavanagh & Sons |
| Type | Bus | Distance | 1.2km | Stop | Regional Hospital | Route | Mu2 | Destination | Mullingar Business Park | Provider | Bernard Kavanagh & Sons |
| Type | Bus | Distance | 1.2km | Stop | Regional Hospital | Route | 819 | Destination | Athlone | Provider | Tfi Local Link Longford Westmeath Roscommon |
Your Mortgage and Insurance Tools
Check off the steps to purchase your new home
Use our Buying Checklist to guide you through the whole home-buying journey.
Budget calculator
Calculate how much you can borrow and what you'll need to save
BER Details
Ad performance
- Date listed08/08/2025
- Views17,711
- Potential views if upgraded to an Advantage Ad28,869
Daft ID: 122677699

