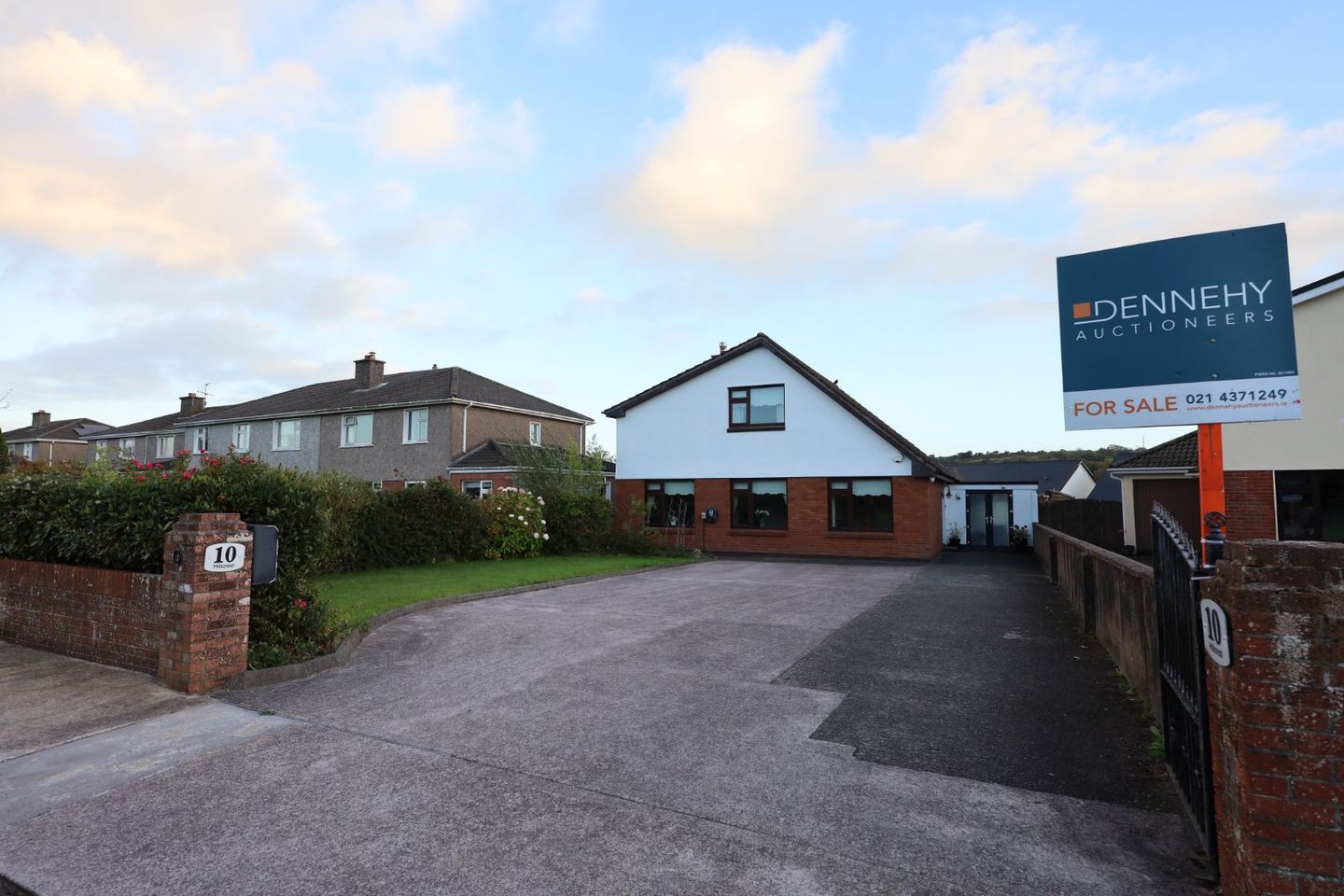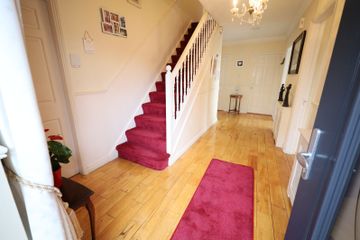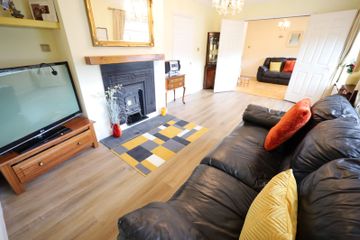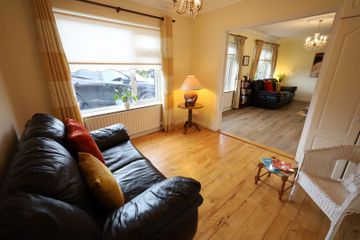



10 Hillcrest, Kilmoney Road Upper, Carrigaline, Co. Cork, P43AN24
€595,000
- Price per m²:€3,500
- Estimated Stamp Duty:€5,950
- Selling Type:By Private Treaty
- BER No:107389314
- Energy Performance:145.3 kWh/m2/yr
About this property
Description
For Sale by Private Treaty. Dennehy Auctioneers are delighted to present this substantial detached four bedroom residence, featuring a striking contemporary rear extension. Situated in a highly desirable, low density development, the property enjoys unusually spacious front and beautiful south facing rear gardens, offering both privacy and outdoor living space. Beautifully maintained and thoughtfully enhanced by its current owner, this superb home combines modern design with generous proportions throughout. Viewing is highly recommended to fully appreciate all that this exceptional property has to offer. Accommodation comprises of reception hall, lounge/dining room (divided by doors, could double as playroom), large open plan kitchen/dining/living room, downstairs shower room, utility, downstairs bedroom. First floor with three bedrooms, master ensuite and upstairs shower room. Recently fitted, insulated, composite PVC front door with contemporary glass and matching glass side panel to large reception hall. Reception hall with maple flooring. Carpeted stairs to first floor. Spacious cloaks under stairs. Corniced ceiling with centre rose. Decorative radiator covers. Open Plan Lounge/Dining Room: Lounge: 5.63 m x 3.34 m Quality laminate floor. Fireplace ope with cast iron stove and decorative surround. Granite hearth. Corniced ceiling. Double doors to dining room. Dining Room: 3.2 m x 3.42 m (Would also be ideal as playroom). Maple flooring. Corniced ceiling. Double doors to sitting room. Open plan Kitchen/Dining/Living Room: 8.2 m x 5.75 m Beautiful ceramic tiled flooring throughout. Stunning contemporary kitchen with large array of base and wall mounted units quartz worktops throughout and including twin eye level ovens, integrated fridge-freezer., five ring stainless steel gas hob, under mounted stainless steel sink, integrated dishwasher, glass splashback. Large breakfast Island with quartz countertop, power tower and extensive storage. Stack style extractor hood with glass canopy. Separate storage and display cabinets. Sweep O Vac under kitchen unit. Living Area: Vaulted ceiling. Double French doors to beautiful, south facing patio. Utility: 2.28 m x 2.75 m Ceramic tiled flooring. Countertop. Provision for washing machine and dryer. Downstairs Shower Room (off hall) double sized shower enclosure with glass sliding doors and tiled walls. White suite of toilet, wash hand basin and pedestal. Ceramic tiled floor. Walk in airing/linen closet housing combi boiler. Downstairs Bedroom: 3.3 m x 3.1 m Solid maple flooring. Double glazed door and glass panel to patio. First floor with spacious landing, carpeted. Bedroom One: 4.7 m x 4.2 m Pine varnished flooring throughout. Extensive fitted wardrobes, two doubles and two singles. Large ensuite off. Ensuite with ceramic tiled floor. Shower enclosure, tiled with electric shower unit. Glass sliding shower doors. White suite of toilet, contemporary wash hand basin with vanity unit under, mono block chrome tap. Bedroom Two: 3.44 m x 4.2 m Pine varnished flooring. Two single wardrobes and chest of drawers included. Bedroom Three: 4.32 m x 3.17 m Quality laminate flooring. Shower Room: Tiled floor with tiled walls throughout. Modern suite of wall mounted toilet with concealed cistern, wall mounted wash hand basin with mono block chrome tap. Shower enclosure with tiled walls and electric shower unit. Outside: A beautifully designed modern sandstone patio with elegant steps leads down to a large garden. External double electrical sockets provided to ensure convenient and accessible power supply. External roof lighting on patio and out to back garden. A sandstone pathway brings you to the impressive Steeltech garden shed (6m x 4m) which has power and water, complete with roller shutter door and surrounded by sandstone flags. To the rear of the shed, a discreet shingle area provides practical space for clothes drying and bin storage, neatly tucked away from view. The spacious lawn is enhanced by mature fruit trees, complemented by an attractive mix of shrubs and plants, creating a charming and private outdoor setting. Side access with gate adds convenience, while the fully enclosed front garden features a concrete driveway, lawn, shrubbery, and extensive parking with ample turning space. Elegant brick pillars frame the entrance. Services: Mains water, mains gas, burglar alarm and CCTV, natural gas fired zoned central heating, Zappi EV car charger. Title: Freehold Sale includes: Light fittings, two single wardrobes and chest of drawers, twin eye level ovens, gas hob, fridge-freezer, dishwasher and garden shed Sale Excludes: Curtains in the hall, sitting room, lounge/dining room and front bedroom upstairs.
Standard features
The local area
The local area
Sold properties in this area
Stay informed with market trends
Local schools and transport

Learn more about what this area has to offer.
School Name | Distance | Pupils | |||
|---|---|---|---|---|---|
| School Name | Owenabue Etns | Distance | 1.4km | Pupils | 91 |
| School Name | Holy Well National School (scoil Tobair Naofa) | Distance | 1.4km | Pupils | 802 |
| School Name | Sonas Special Primary Junior School | Distance | 1.5km | Pupils | 48 |
School Name | Distance | Pupils | |||
|---|---|---|---|---|---|
| School Name | St Mary's Church Of Ireland National School | Distance | 1.7km | Pupils | 209 |
| School Name | Gaelscoil Charraig Uí Leighin | Distance | 1.8km | Pupils | 596 |
| School Name | Carrigaline Community Special School | Distance | 1.9km | Pupils | 45 |
| School Name | Carrigaline Educate Together National School | Distance | 2.4km | Pupils | 442 |
| School Name | Shanbally National School | Distance | 4.2km | Pupils | 206 |
| School Name | Ballygarvan National School | Distance | 4.7km | Pupils | 376 |
| School Name | Knocknamanagh National School | Distance | 5.0km | Pupils | 101 |
School Name | Distance | Pupils | |||
|---|---|---|---|---|---|
| School Name | Edmund Rice College | Distance | 1.1km | Pupils | 577 |
| School Name | Carrigaline Community School | Distance | 1.6km | Pupils | 1060 |
| School Name | Gaelcholáiste Charraig Ui Leighin | Distance | 1.8km | Pupils | 283 |
School Name | Distance | Pupils | |||
|---|---|---|---|---|---|
| School Name | Coláiste Muire- Réalt Na Mara | Distance | 7.0km | Pupils | 518 |
| School Name | St Francis Capuchin College | Distance | 7.2km | Pupils | 777 |
| School Name | St Peter's Community School | Distance | 7.8km | Pupils | 353 |
| School Name | Douglas Community School | Distance | 8.6km | Pupils | 562 |
| School Name | Coláiste Muire | Distance | 9.0km | Pupils | 704 |
| School Name | Regina Mundi College | Distance | 9.1km | Pupils | 562 |
| School Name | Carrignafoy Community College | Distance | 9.5km | Pupils | 356 |
Type | Distance | Stop | Route | Destination | Provider | ||||||
|---|---|---|---|---|---|---|---|---|---|---|---|
| Type | Bus | Distance | 230m | Stop | Clevedon Gardens | Route | 220 | Destination | Ovens | Provider | Bus Éireann |
| Type | Bus | Distance | 240m | Stop | Clevedon Gardens | Route | 220 | Destination | Carrigaline | Provider | Bus Éireann |
| Type | Bus | Distance | 240m | Stop | Clevedon Gardens | Route | 220 | Destination | Fort Camden | Provider | Bus Éireann |
Type | Distance | Stop | Route | Destination | Provider | ||||||
|---|---|---|---|---|---|---|---|---|---|---|---|
| Type | Bus | Distance | 240m | Stop | Clevedon Gardens | Route | 220x | Destination | Crosshaven | Provider | Bus Éireann |
| Type | Bus | Distance | 300m | Stop | Liosbourne | Route | 220 | Destination | Ovens | Provider | Bus Éireann |
| Type | Bus | Distance | 320m | Stop | Upper Clevedon | Route | 220 | Destination | Ovens | Provider | Bus Éireann |
| Type | Bus | Distance | 340m | Stop | Upper Clevedon | Route | 220x | Destination | Crosshaven | Provider | Bus Éireann |
| Type | Bus | Distance | 340m | Stop | Upper Clevedon | Route | 220 | Destination | Fort Camden | Provider | Bus Éireann |
| Type | Bus | Distance | 340m | Stop | Upper Clevedon | Route | 220 | Destination | Carrigaline | Provider | Bus Éireann |
| Type | Bus | Distance | 340m | Stop | Liosbourne | Route | 220 | Destination | Fort Camden | Provider | Bus Éireann |
Your Mortgage and Insurance Tools
Check off the steps to purchase your new home
Use our Buying Checklist to guide you through the whole home-buying journey.
Budget calculator
Calculate how much you can borrow and what you'll need to save
BER Details
BER No: 107389314
Energy Performance Indicator: 145.3 kWh/m2/yr
Ad performance
- 14/10/2025Entered
- 4,685Property Views
- 7,637
Potential views if upgraded to a Daft Advantage Ad
Learn How
Similar properties
€585,000
5 Laburnum Avenue, Forest Hill, Carrigaline, Co. Cork, P43Y9614 Bed · 4 Bath · Detached€650,000
1 Wrenville, Pipers Cross, Carrigaline, Co. Cork, P43AC974 Bed · 4 Bath · Detached€685,000
4 BEDROOMED DETACHED, JANEVILLE, Carrigaline, Co. Cork4 Bed · 4 Bath · Detached€695,000
3 The Park, Janeville, Carrigaline, Co. Cork, P43HT285 Bed · 4 Bath · Detached
€725,000
5 Bedroomed Detached , JANEVILLE, Carrigaline, Co. Cork5 Bed · 4 Bath · Detached€750,000
5 BEDROOMED DETACHED, JANEVILLE, Carrigaline, Co. Cork5 Bed · 4 Bath · Detached€750,000
1 North Lawn, Carrig Na Curra, Carrigaline, Co. Cork, P43R7295 Bed · 4 Bath · Detached€830,000
17 The Monks, Pipers Cross, Carrigaline, Co. Cork, P43KW845 Bed · 5 Bath · Detached€850,000
Wild Acre, Mountain Road, Kilmoney, Carrigaline, Co. Cork, P43A5285 Bed · 6 Bath · Detached€1,750,000
Bramble Lodge, 7 Brookwood, Frenchfurze, Carrigaline, Crosshaven, Co. Cork, P43Y0735 Bed · 5 Bath · Detached
Daft ID: 16320987

