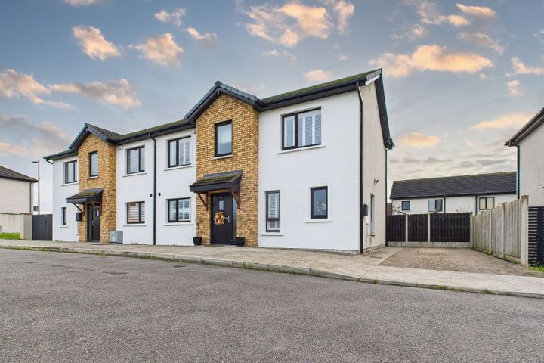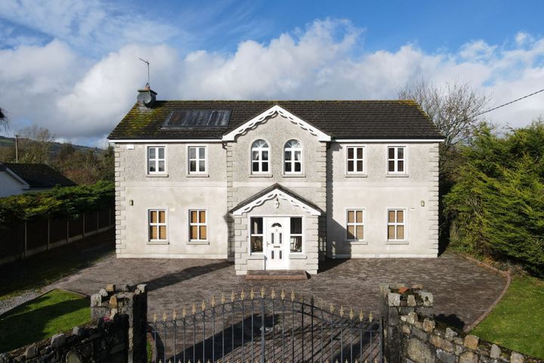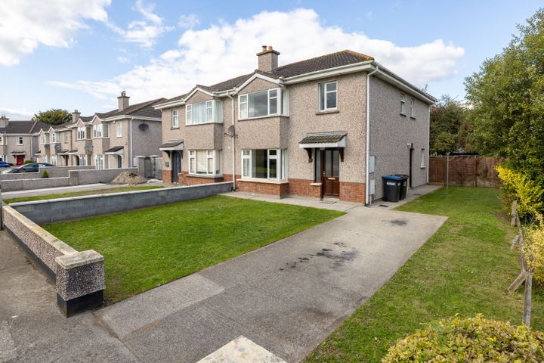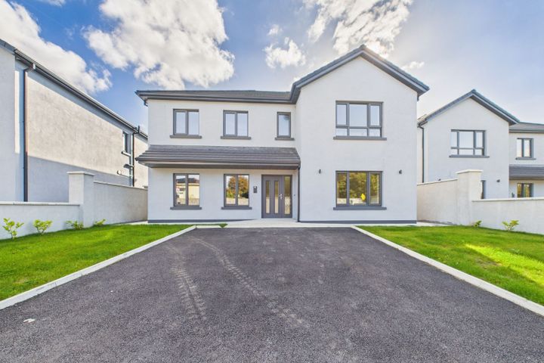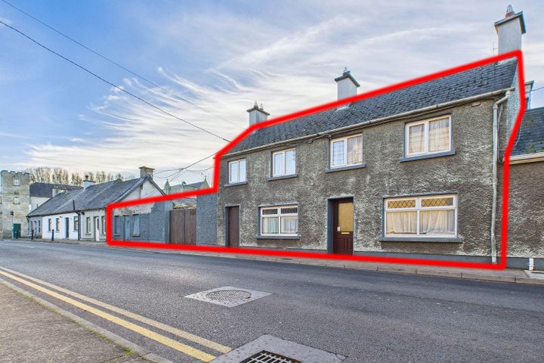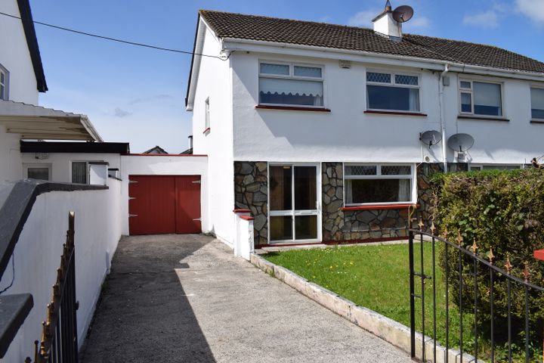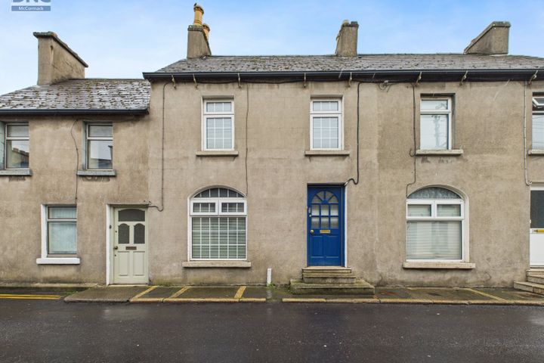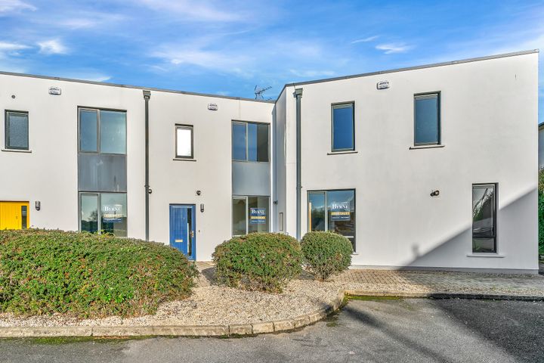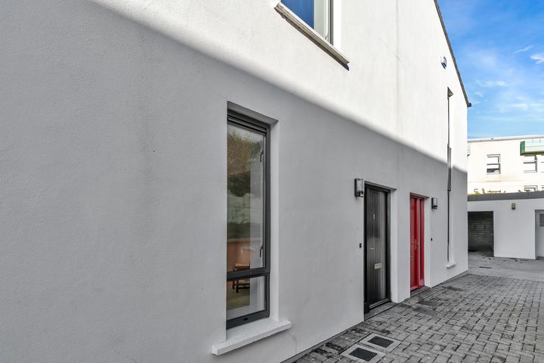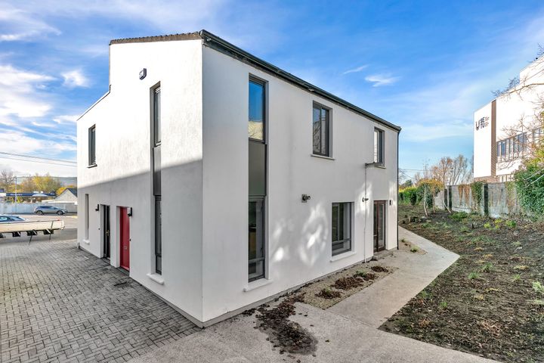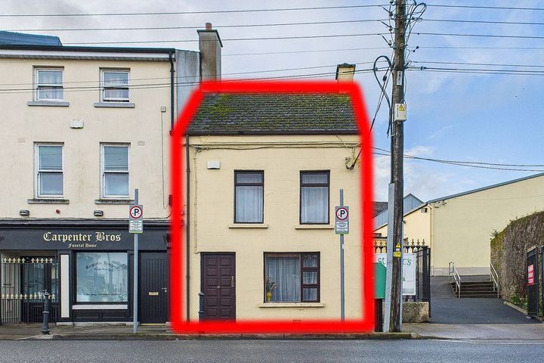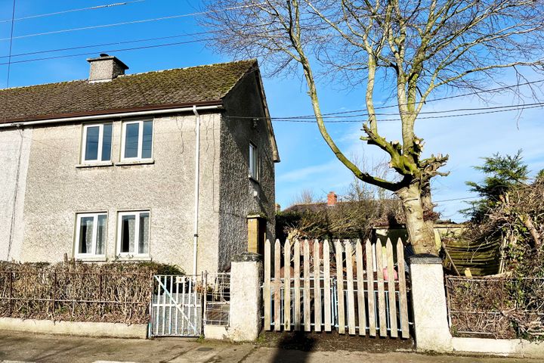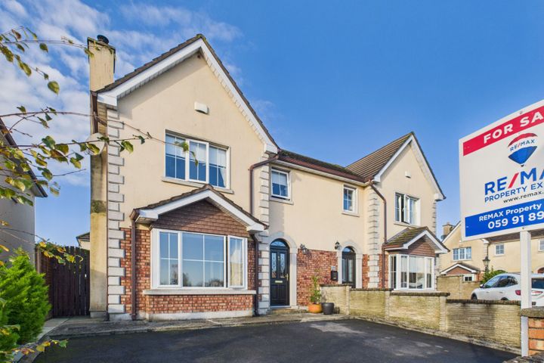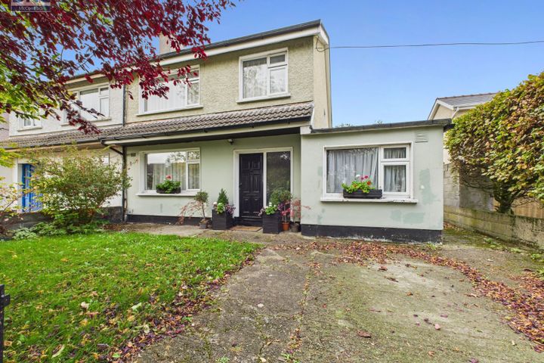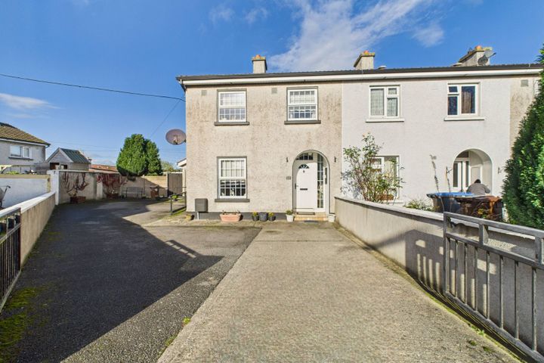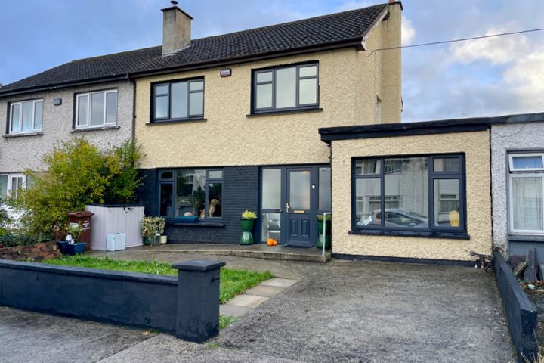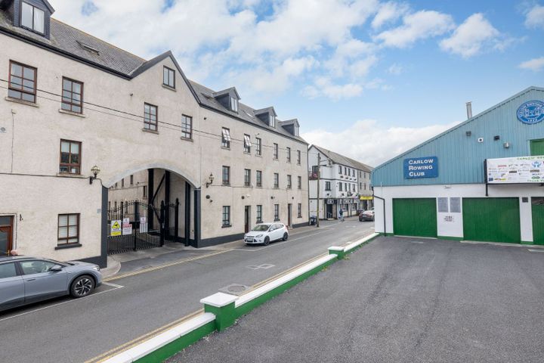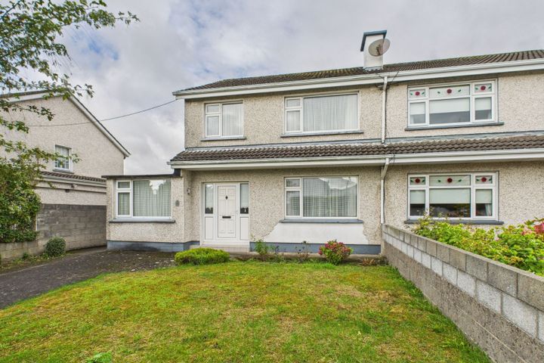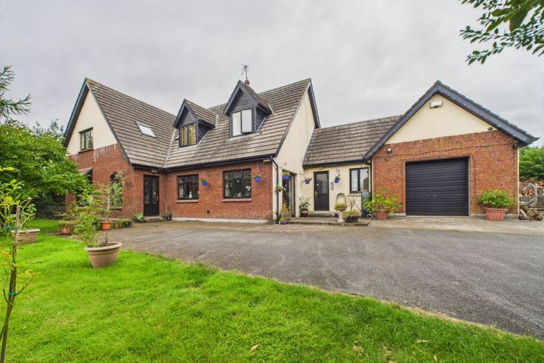43 Properties for Sale in Carlow Town, Carlow
Florin Lungu
Kehoe Auctioneers
110 Cluain Buí, Quinagh, Carlow Town, Co. Carlow, R93E16E
3 Bed3 Bath101 m²Semi-DSouth FacingAdvantageElaine Byrne*
Kehoe Auctioneers
Aughoyne, Ballyhide, Bilboa, Co. Laois, R93KD00
6 Bed5 Bath240 m²DetachedViewing AdvisedAdvantageDerry Maher MIPAV MCEI
Maher Property Advisors
ONLINE OFFERS71 Old Burrin, Carlow, Carlow Town, Co. Carlow, R93HR98
4 Bed3 Bath124 m²Semi-DViewing AdvisedAdvantageNessa O'Farrell
RE/MAX Property Experts
2 William Dargan Road, Carlow Town, Co. Carlow, R93FEP2
5 Bed4 Bath209 m²DetachedEnergy EfficientAdvantageFlorin Lungu
Kehoe Auctioneers
7 Chapel Street, Graiguecullen, Co. Carlow, R93KF59
6 Bed2 Bath130 m²Semi-DViewing AdvisedAdvantageEmmet Moran
DNG McCormack Properties
4 Green Hills Estate, Brownshill Rd, Carlow Town, Carlow, R93R9D2
3 Bed1 Bath99 m²Semi-DAdvantageEmmet Moran
DNG McCormack Properties
4a College Street, Carlow Town, Carlow, R93EF20
3 Bed1 Bath100 m²HouseAdvantageThomas Byrne
Thomas M. Byrne & Son
No. 5, Arinaga, Kilkenny Road, Carlow, Co. Carlow, R93H422
3 Bed2 Bath91 m²TownhouseAdvantageThomas Byrne
Thomas M. Byrne & Son
No. 6, Arinaga, Kilkenny Road, Carlow, Co. Carlow, R93NA00
3 Bed2 Bath91 m²TownhouseAdvantageThomas Byrne
Thomas M. Byrne & Son
No. 7, Arinaga, Kilkenny Road, Carlow, Co. Carlow, R93EC65
2 Bed2 Bath76 m²TownhouseAdvantageThomas Byrne
Thomas M. Byrne & Son
No. 8, Arinaga, Kilkenny Road, Carlow, Co. Carlow, R93PP29
4 Bed3 Bath107 m²TownhouseAdvantageEoin Kehoe
Kehoe Auctioneers
3 Maryborough Street, Graiguecullen, Carlow Town, Co. Carlow, R93P030
4 Bed3 Bath130 m²TerraceAdvantageThomas Byrne
Thomas M. Byrne & Son
4 Henry Street, Graiguecullen, Carlow, Co. Carlow, R93CX45
3 Bed1 Bath67 m²Semi-DAdvantageNessa O'Farrell
RE/MAX Property Experts
7 ONLINE OFFERS53 The Mill Stream, Blackbog Road, Carlow Town, Co. Carlow, R93E9N2
3 Bed3 Bath120 m²Semi-DViewing AdvisedAdvantageEmmet Moran
DNG McCormack Properties
25 Oakley Park, Tullow Rd, Carlow, R93N6X6
4 Bed3 BathSemi-DAdvantageNessa O'Farrell
RE/MAX Property Experts
5 ONLINE OFFERS18 John Sweeney Park, Tullow Road, Carlow Town, Co. Carlow, R93V2V4
4 Bed2 Bath102 m²Semi-DViewing AdvisedAdvantageJune Doran
June Doran Properties
40 Riverside, Carlow, Carlow Town, Co. Carlow, R93TX92
4 Bed2 Bath117 m²TerraceViewing AdvisedAdvantageDerry Maher MIPAV MCEI
Maher Property Advisors
1 ONLINE OFFER7 Centaur Court, Centaur Street, Carlow Town, Co. Carlow, R93A210
2 Bed2 BathApartmentEnergy EfficientAdvantageElaine Byrne*
Kehoe Auctioneers
19 Laurel Park, Pollerton, Pollerton, Co. Carlow, R93A2W1
3 Bed2 BathSemi-DSchool NearbyAdvantageNessa O'Farrell
RE/MAX Property Experts
The Forge, Staplestown, Carlow Town, Co. Carlow, R93E2P1
4 Bed3 Bath210 m²DetachedEnergy EfficientAdvantage
Explore Sold Properties
Stay informed with recent sales and market trends.






