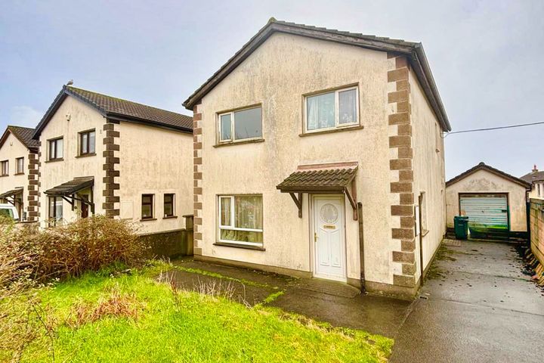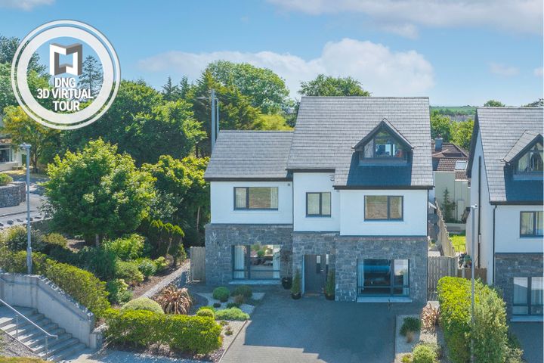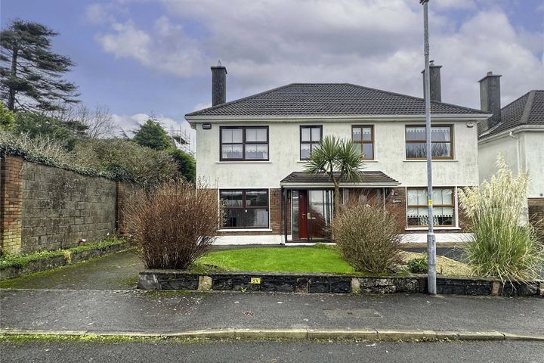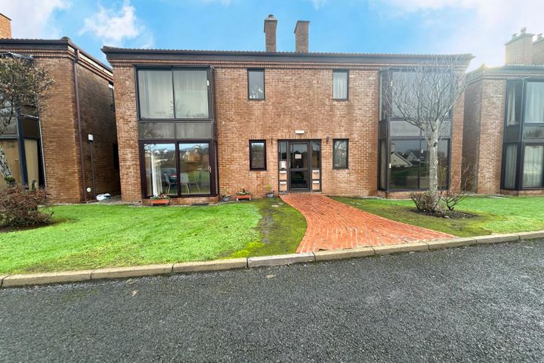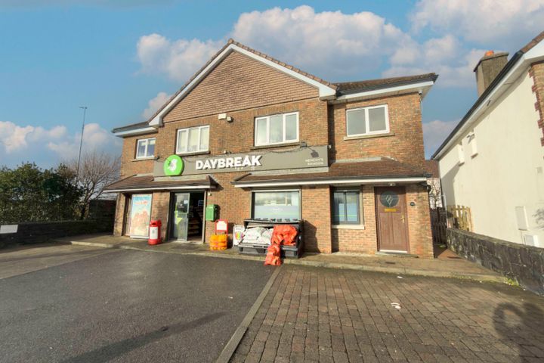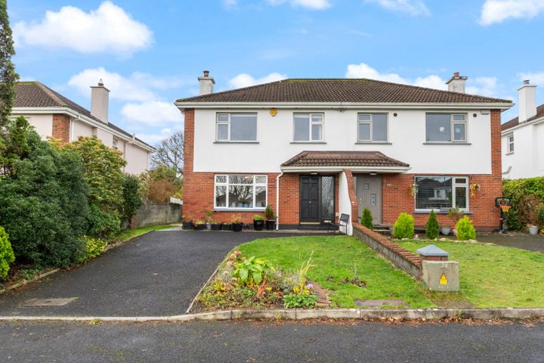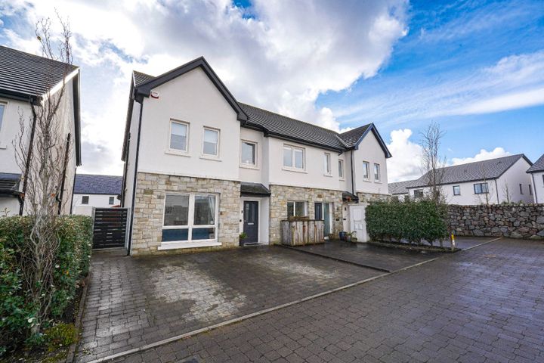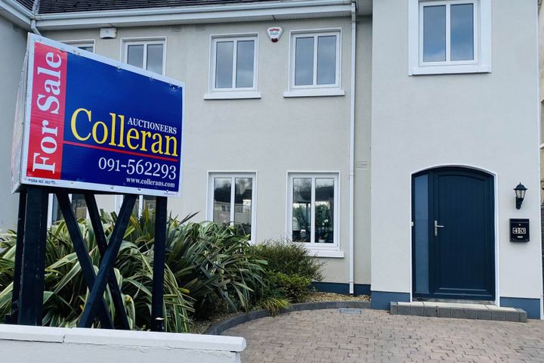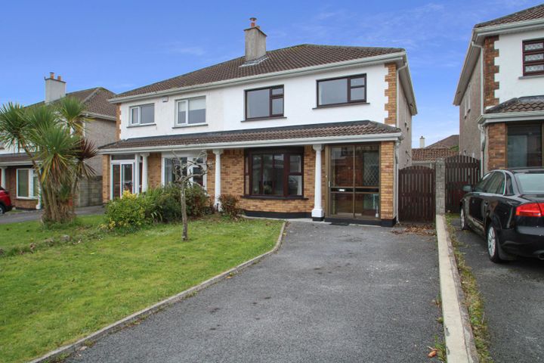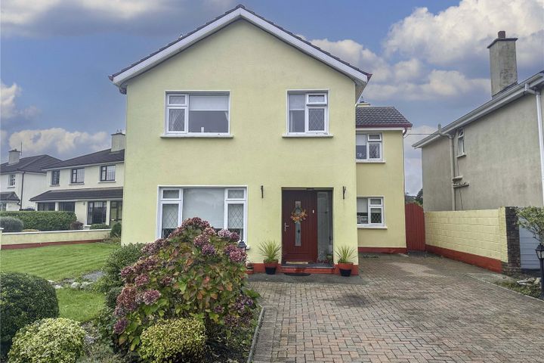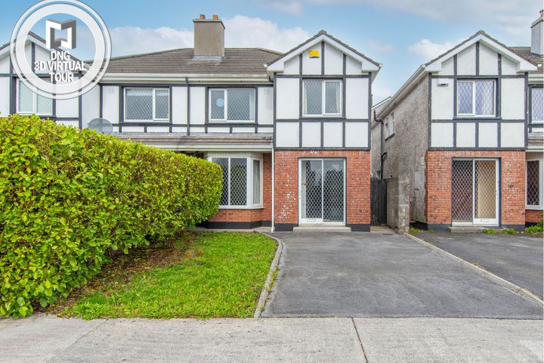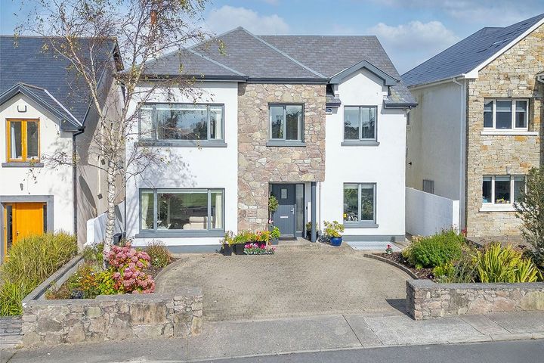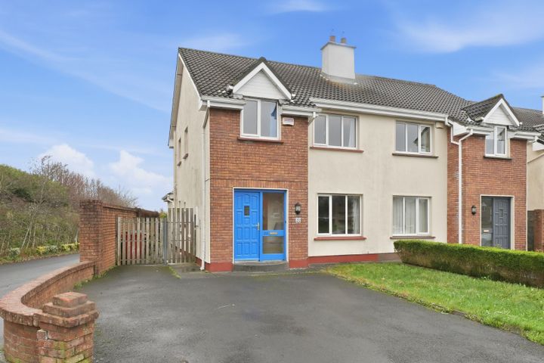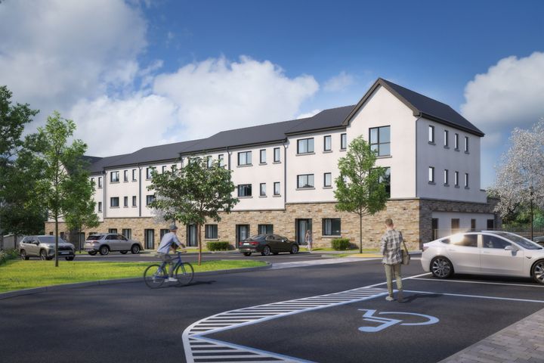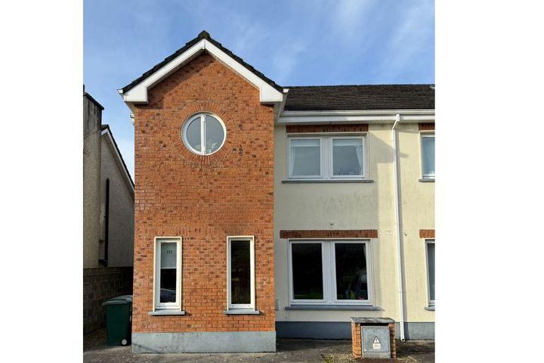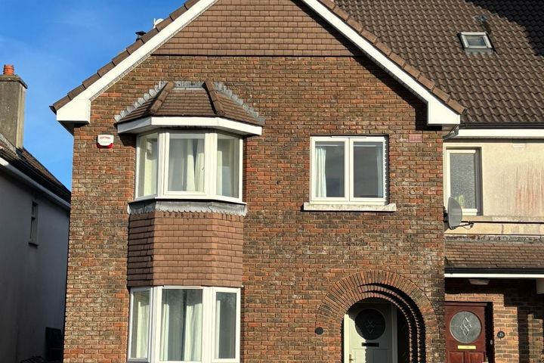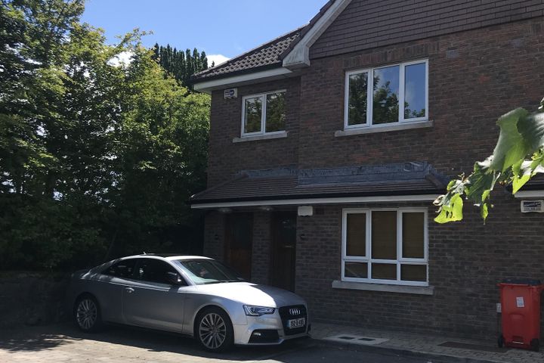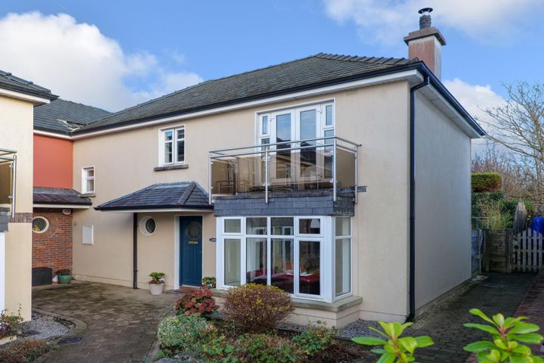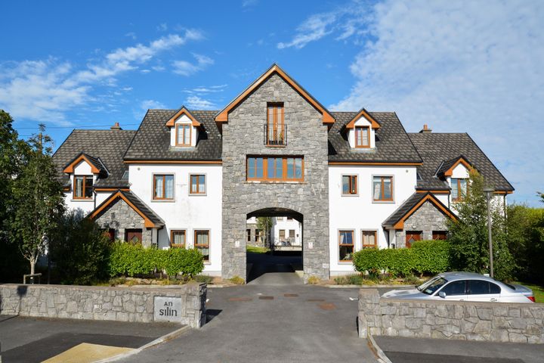36 Properties for Sale in Knocknacarra, Galway
Fair Deal Property - Galway City
Fair Deal Property Ltd -Galway
118 Claremont Park, Circular Road, Rahoon, Co. Galway, H91YE0P
5 Bed2 Bath117 m²DetachedAdvantageFergal Leonard MIPAV
DNG Leonard & Heaslip
1 Leana Theas, Cappagh Road, Galway, H91F5FY
4 Bed4 Bath185 m²DetachedAdvantageRobyn Commons
O'Donnellan & Joyce
97 Woodfield, Cappagh Road, Knocknacarra, Galway, H91C6YT
3 Bed2 Bath86 m²Semi-DAdvantageRobyn Commons
O'Donnellan & Joyce
29 Cashel Court, Knocknacarra Road, Galway City, H91HV58
2 Bed1 Bath66 m²ApartmentViewing AdvisedAdvantageRobyn Commons
O'Donnellan & Joyce
99 Rosan Glas, Rahoon, Galway, H91DFP6
2 Bed1 Bath58 m²ApartmentViewing AdvisedAdvantageAlan O'Dowd
5SRE.COM
77a Hawthorn Place, Clybaun Road, Clybaun, Co. Galway, H91RX8E
4 Bed2 Bath137 m²Semi-DViewing AdvisedAdvantageFair Deal Property - Galway City
Fair Deal Property Ltd -Galway
20 ONLINE OFFERS7 Breacan, Letteragh, Co. Galway, H91Y2VY
3 Bed3 Bath112 m²End of TerraceEnergy EfficientAdvantageColleran Auctioneers
Don Colleran
Colleran Auctioneers
40 Garrai De Brun, Fort Lorenzo, Galway, Galway City Centre, H91C3HX
4 Bed3 BathSemi-DAdvantageConor Brogan
Keane Mahony Smith
37 Hawthorn Place, Clybaun Road, Knocknacarra, Co. Galway, H91ET9T
4 Bed3 Bath112 m²Semi-DAdvantageHugh O'Donnellan
O'Donnellan & Joyce
Dun Aengus, 110 Seacrest, Knocknacarra, Galway, H91Y22W
4 Bed2 Bath126 m²DetachedViewing AdvisedAdvantageKyle O'Brien MIPAV, MMCEPI
DNG Leonard & Heaslip
55 Sli Na Sruthan, Clybaun Road, Knocknacarra, Galway City, H91W9PT
4 Bed3 Bath118 m²Semi-DAdvantageJoe Greaney
Keane Mahony Smith
10 Saint Claires, Taylor's Hill, Co. Galway, H91PHP1
4 Bed6 Bath334 m²DetachedAdvantageJohn Dolan
John Dolan Auctioneers
1 ONLINE OFFER22 Cluain Mhór, Clybaun Road, Knocknacarra, Co. Galway, H91Y9HC
3 Bed2 Bath105 m²Semi-DAdvantagePatrick Cormican
Cnocan na Craoibhe, Cnocan Na Craoibhe, Clybaun Road, Galway, Knocknacarra, Co. Galway
Modern, City Living in a Peaceful Setting
Shane Cox
Oliver Lynch & Co.
3 ONLINE OFFERS173 Manor Court, Knocknacarra, Co. Galway, H91WT44
2 Bed2 Bath61 m²ApartmentViewing AdvisedAdvantageOlivia Lynch
Oliver Lynch & Co.
1 ONLINE OFFER24 Rosan Glas, Rahoon, Co. Galway, H91V5RF
4 Bed2 BathEnd of TerraceAdvantageCul Gharrai, Culgharrai, Rahoon, Rahoon, Co. Galway
Spacious one and two bed apartments
€345,000
1 Bed1 BathApartment1 more Property Type in this Development
190 Rosán Glas, Rahoon, Newcastle, Co. Galway, H91PN4N
2 Bed1 Bath630 m²Apartment122 Dún Na Carraige, Blackrock, Salthill, Co. Galway, H91HTP2
4 Bed2 Bath135 m²End of Terrace12 An Silín, Cappagh Road, Knocknacarra, Galway, H91P5K7
2 Bed1 Bath62 m²Apartment
Explore Sold Properties
Stay informed with recent sales and market trends.






