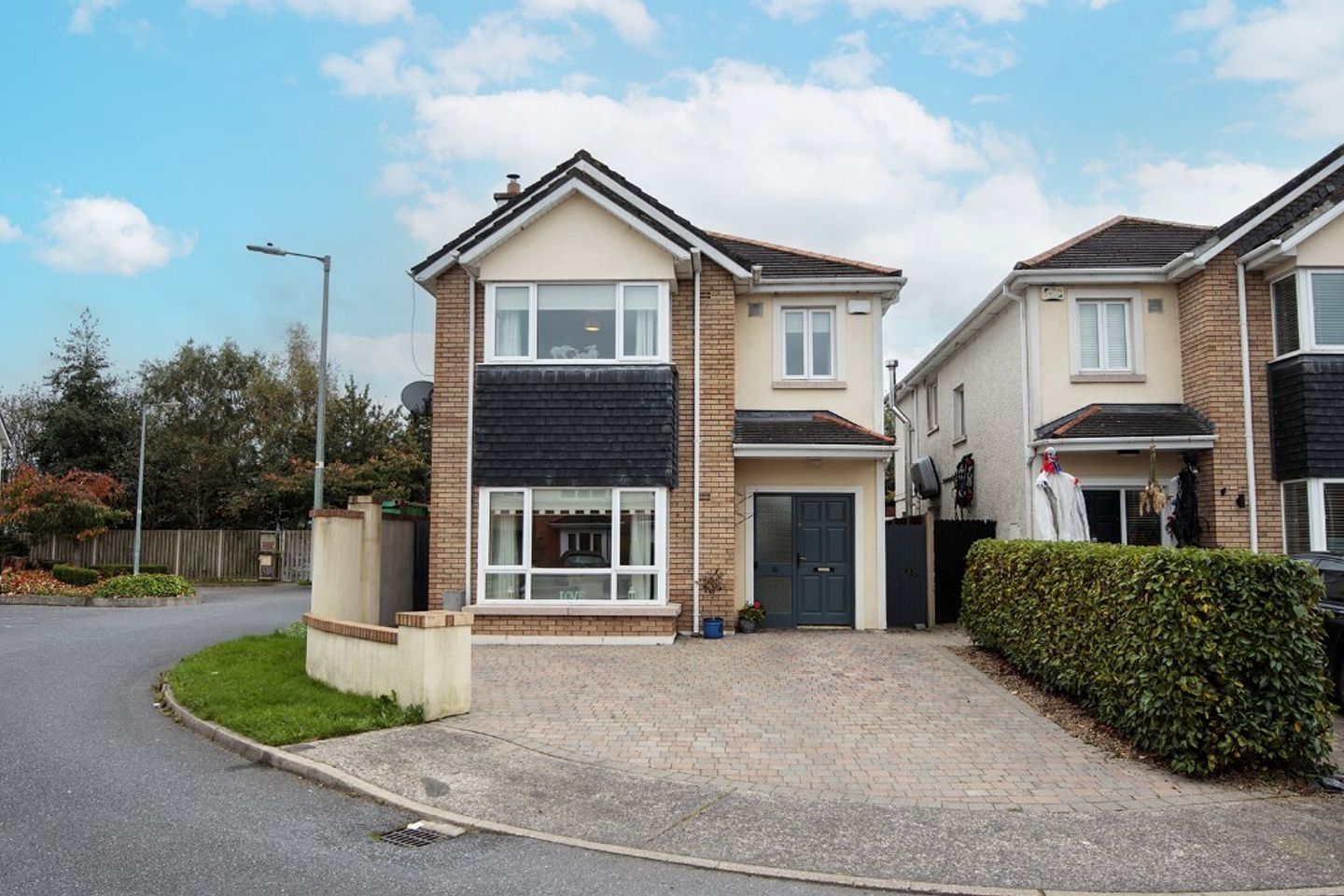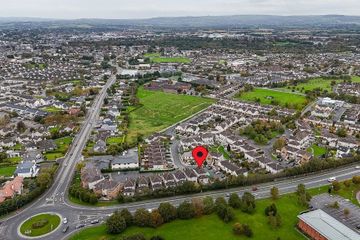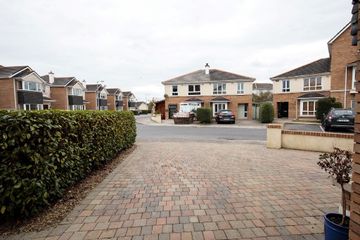


+42

46
12 Cedar Crescent, Parcnagowan, R95V8N8
€450,000
SALE AGREED4 Bed
3 Bath
146 m²
Detached
Description
- Sale Type: For Sale by Private Treaty
- Overall Floor Area: 146 m²
Number 12 Cedar Crescent, Parcnagowan is an impressive detached family home with a sun drenched south facing rear garden which is not overlooked to the rear.
Parcnagowan is a popular development of spacious family homes built by McCorry Homes. The location on the Outrath Road, just off the main Waterford Road is one of the city s most sought-after residential locations.
The spacious and bright accommodation extends to 156 Sq. M. / 1,572 Sq. Ft. (approx.) over two levels. The layout at ground floor level comprises: entrance hall, hot press, guest wc, living room with a feature bay window, open plan kitchen/dining room, utility room and a spacious and light filled family room. The layout at first floor level is as equally impressive and comprises: landing area, four good sized bedrooms (master with en-suite) and a family bathroom.
FRONT AND REAR GARDENS:
The front garden is bordered by a neat hedge and a wall to the sides. A cobblelock driveway provides off-street parking for two cars. Dual entrance gates allow access to both sides and rear of the property. The sun drenched south facing rear garden is fully enclosed and laid with patio tiles and stones which is ideal for alfresco dining or to relax in the sun. Raised beds to the sides are planteed with a mix of shrubs, climbers and flowers which provide year round colour. A large wooden garden shed with power is practical for further storage needs.
LOCATION:
Parcnagowan is located on the Outrath Road, just off the main Waterford Road which is renowned for its convenient location on the edge of Kilkenny City. There are a number of excellent primary and secondary schools in walking distance including Kilkenny School Project National School in Springfield, Waterford Road, St John of God National School Upper New Street and the De La Salle Boys National Schools a short distance away. Gaelscoil Osrai (Dalta) on Outrath Road, The presentation Secondary School in Loughboy and St Kieran s College on College Road. The property is a short walk to Lidl and Aldi on the Waterford Road and SuperValu in Loughboy Shopping Centre. There are a number of childcare facilities within close proximity. A ten minute walk via the Kells Road will take you into Kilkenny City Centre with its superb choice of restaurants, pubs, coffee houses, boutique, shops, two shopping centres and the stunning Kilkenny Castle. There are a vast range of amenities practically on the doorstep of this wonderful home.
Viewing is highly recommended.
GROUND FLOOR:
Entrance Hall 5.51m x 2.16m. A grey painted front door with glass side panel opens into the warm and welcoming entrance hall. Tiled floor and ceiling coving. Fitted radiator cover. Access to alarm panel.
Living Room 4.69m x 3.86m + 2.05m x 0.82m. Impressive and spacious room with a feature bay window overlooking the front of the property. It features a striking cream marble open fireplace and black marble hearth fitted with a multi fuel stove. Feature high ceiling with coving and centre rose. Wooden floor and radiator cover.
Guest WC 1.62m x 1.37m. Comprising wc and a wash hand basin with fitted vanity underneath. Fully tiled walls and floor. Extractor fan.
Hot Press/Understairs Storage 1.55m x 0.79m. Fully shelved.
Kitchen/Dining Room 6.13m x 3.65m. Spacious and bright open plan room spanning the full width of the property with dual aspect. The kitchen area is fitted with grey Shaker-style wall and floor units with marble effect countertops and tiled backsplash. Electrolux integrated 4 ring hob with extractor fan overhead and Bosch electric oven. Zanussi integrated dishwasher and space for an American style fridge/freezer. Windows to both sides of the property. The dining area can accommodate a large table and chairs for family dining and entertaining. Tiled floor throughout and recessed ceiling lights. Open plan access through to the family room.
Utility Room 2.33m x 1.63m. Fitted with cream Shaker-style units. Plumbing is in place for an eye-level washing machine and tumble dryer. Enclosed wall mounted gas boiler. Tiled floor and coat hanging space. A PVC glass panel door gives access to the side of the property.
Family Room 6.12m x 3.22m. Sun drenched and spacious room with triple aspect and three large windows. A sliding patio door gives access out to the rear garden. Wooden floor.
FIRST FLOOR:
Landing 3.59m x 2.90m. Bright and spacious area with a gable end window. Radiator cover and fitted carpet.
Master Bedroom 4m x 3.56m + 2.04m x 0.85m. Spacious master bedroom with a feature bay window overlooking the front of the property. Built in wardrobes and fitted carpet.
En-Suite 2.39m x 0.97m. Comprising wc, wash hand basin and enclosed shower cubicle with a Mira Elite SE shower. Chrome heated towel rail. Fully tiled walls and floor. Gable end window.
Bedroom Two 3.33m x 3.03m + 0.33m x 0.92m. A generous double room positioned to the rear of the property. Fitted carpet and built in wardrobes.
Bedroom Three 2.67m x 3.08m + 1.30m x 0.55m. A double room located to the rear with built-in wardrobes and fitted carpet.
Bedroom Four 3.12m x 2.43m. A good sized single room positioned to the front of the property. Fitted carpet and built in wardrobes.
Bathroom 2.39m x 1.75m. Comprising wc, wash hand basin with fitted vanity unit underneath and a bath with a NewTeam 1500 XT thermostatic shower. Fully tiled walls and floor. Chrome heated towel rail. Gable end window.

Can you buy this property?
Use our calculator to find out your budget including how much you can borrow and how much you need to save
Property Features
- Impressive and spacious four bedroomed detached home
- Presented in walk-in condition throughout
- Sun drenched south facing rear garden which is not overlooked
- Dual side entrance gates
- Off-street parking for two cars
- Gas fired central heating
- House Alarm
- Broadband
Map
Map
Local AreaNEW

Learn more about what this area has to offer.
School Name | Distance | Pupils | |||
|---|---|---|---|---|---|
| School Name | Kilkenny School Project | Distance | 290m | Pupils | 239 |
| School Name | Gaelscoil Osrai | Distance | 430m | Pupils | 456 |
| School Name | St Patricks Spec Sch | Distance | 800m | Pupils | 83 |
School Name | Distance | Pupils | |||
|---|---|---|---|---|---|
| School Name | St Patrick's De La Salle Boys National School | Distance | 1.1km | Pupils | 384 |
| School Name | St John Of God Kilkenny | Distance | 1.2km | Pupils | 357 |
| School Name | School Of The Holy Spirit Special School | Distance | 1.2km | Pupils | 84 |
| School Name | Presentation Primary School | Distance | 1.7km | Pupils | 441 |
| School Name | Cbs Primary Kilkenny | Distance | 1.8km | Pupils | 198 |
| School Name | Mother Of Fair Love Spec School | Distance | 1.9km | Pupils | 58 |
| School Name | The Lake Junior School | Distance | 2.0km | Pupils | 228 |
School Name | Distance | Pupils | |||
|---|---|---|---|---|---|
| School Name | Presentation Secondary School | Distance | 360m | Pupils | 815 |
| School Name | St Kieran's College | Distance | 1.3km | Pupils | 772 |
| School Name | City Vocational School | Distance | 1.4km | Pupils | 315 |
School Name | Distance | Pupils | |||
|---|---|---|---|---|---|
| School Name | Coláiste Pobail Osraí | Distance | 1.4km | Pupils | 229 |
| School Name | C.b.s. Kilkenny | Distance | 2.0km | Pupils | 824 |
| School Name | Loreto Secondary School | Distance | 2.7km | Pupils | 1025 |
| School Name | Kilkenny College | Distance | 3.5km | Pupils | 919 |
| School Name | Callan Cbs | Distance | 13.3km | Pupils | 267 |
| School Name | St. Brigid's College | Distance | 13.5km | Pupils | 244 |
| School Name | Coláiste Abhainn Rí | Distance | 13.6km | Pupils | 597 |
Type | Distance | Stop | Route | Destination | Provider | ||||||
|---|---|---|---|---|---|---|---|---|---|---|---|
| Type | Bus | Distance | 650m | Stop | Loughboy Sc | Route | Kk1 | Destination | N77 Roundabout, Stop 10333 | Provider | City Direct |
| Type | Bus | Distance | 710m | Stop | Loughboy Sc | Route | Kk1 | Destination | Danville Business Pk, Stop 10300 | Provider | City Direct |
| Type | Bus | Distance | 770m | Stop | The Watershed | Route | Kk1 | Destination | Danville Business Pk, Stop 10300 | Provider | City Direct |
Type | Distance | Stop | Route | Destination | Provider | ||||||
|---|---|---|---|---|---|---|---|---|---|---|---|
| Type | Bus | Distance | 800m | Stop | The Watershed | Route | Kk1 | Destination | N77 Roundabout, Stop 10333 | Provider | City Direct |
| Type | Bus | Distance | 800m | Stop | Loughboy | Route | Iw01 | Destination | Bohernatounish Road | Provider | Dunnes Coaches |
| Type | Bus | Distance | 800m | Stop | Loughboy | Route | Iw01 | Destination | Setu Carlow Campus | Provider | Dunnes Coaches |
| Type | Bus | Distance | 800m | Stop | Loughboy | Route | Wi01 | Destination | Institute Of Technology Waterford | Provider | Dunnes Coaches |
| Type | Bus | Distance | 800m | Stop | Loughboy | Route | Wi01 | Destination | Dublin Road | Provider | Dunnes Coaches |
| Type | Bus | Distance | 850m | Stop | Danville Business Pk | Route | Kk1 | Destination | N77 Roundabout, Stop 10333 | Provider | City Direct |
| Type | Bus | Distance | 880m | Stop | Danville Business Pk | Route | Kk1 | Destination | Danville Business Pk, Stop 10300 | Provider | City Direct |
Video
BER Details

BER No: 116900432
Energy Performance Indicator: 162.39 kWh/m2/yr
Statistics
16/04/2024
Entered/Renewed
5,941
Property Views
Check off the steps to purchase your new home
Use our Buying Checklist to guide you through the whole home-buying journey.

Similar properties
€420,000
4 Bedroom Semi-Detached House, Nyne Park, Nyne Park, Kilkenny, Co. Kilkenny4 Bed · 3 Bath · Semi-D€465,000
Type E1, E2, Fox Meadow, Fox Meadow , Kilkenny, Co. Kilkenny4 Bed · 3 Bath · Semi-D€470,000
13 Auburn Drive, Castlecomer Road, Kilkenny, Co. Kilkenny, R95TNY54 Bed · 2 Bath · Detached€479,000
House Type E, Rath Ullord, Rath Ullord, New Orchard, Kilkenny, Co. Kilkenny4 Bed · 2 Bath · Semi-D
€480,000
The Elm, Bishop's Lough, Bishop's Lough, Bonnettstown Road, Kilkenny, Co. Kilkenny4 Bed · 3 Bath · Detached€490,000
House Type F, Rath Ullord, Rath Ullord, New Orchard, Kilkenny, Co. Kilkenny4 Bed · 3 Bath · Semi-D€495,000
House Type H, Rath Ullord, Rath Ullord, New Orchard, Kilkenny, Co. Kilkenny4 Bed · 3 Bath · Detached€500,000
85 Maudlin Street, Kilkenny, Co. Kilkenny, R95R2855 Bed · 6 Bath · Terrace€525,000
Corballis, Bonnetsrath, Kilkenny, Co. Kilkenny, R95W5R24 Bed · 2 Bath · Detached€550,000
3 Parkview Drive, Freshford Road, Kilkenny, R95XCK75 Bed · 2 Bath · Detached€590,000
Kefra, 5 Parkview Drive, Kilkenny, Co. Kilkenny, R95RXD44 Bed · 2 Bath · Detached€625,000
River Nore House, Castlecomer Road, Kilkenny, Co. Kilkenny, R95F2P54 Bed · 4 Bath · Detached
Daft ID: 118364728


John Doherty
SALE AGREEDThinking of selling?
Ask your agent for an Advantage Ad
- • Top of Search Results with Bigger Photos
- • More Buyers
- • Best Price

Home Insurance
Quick quote estimator
