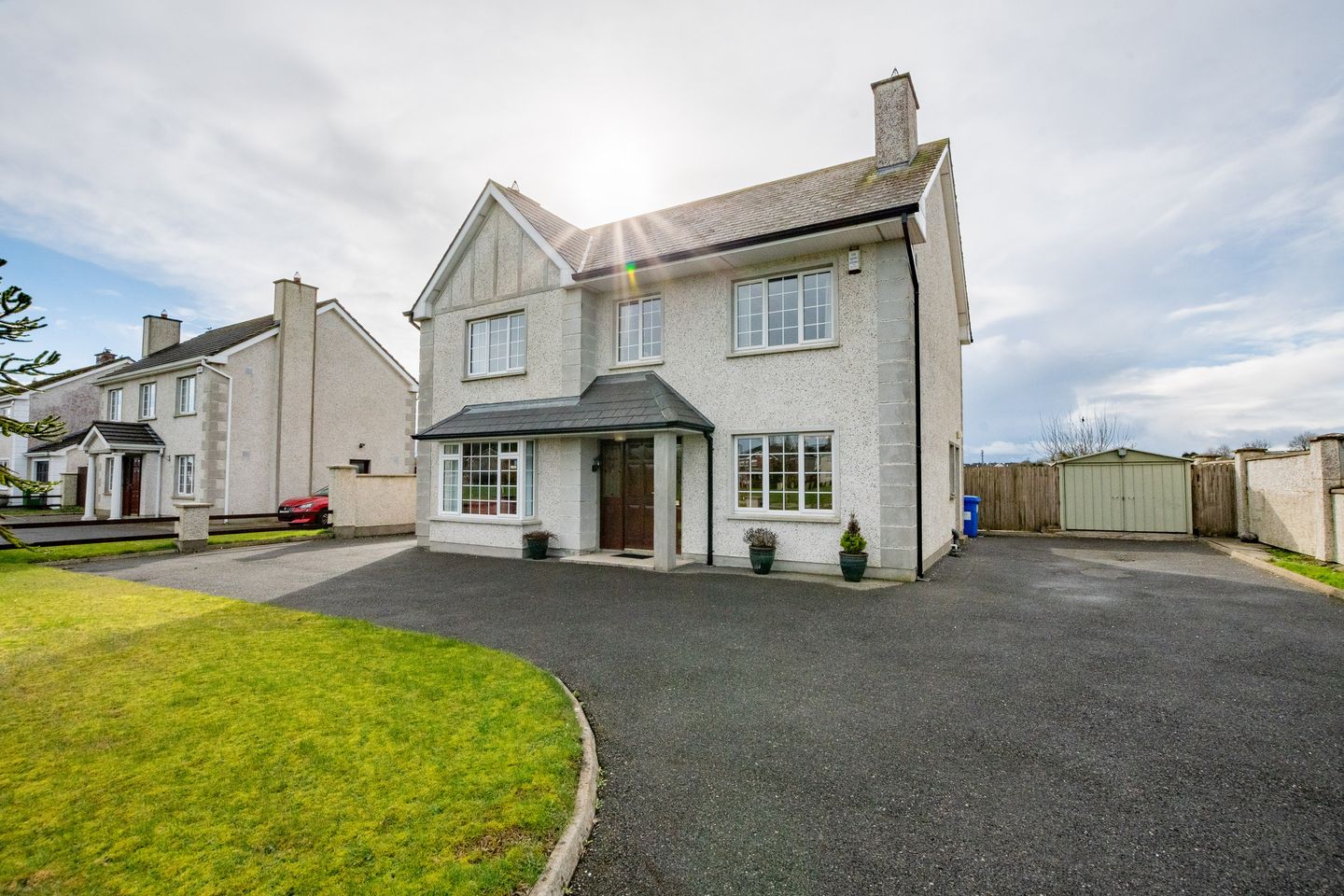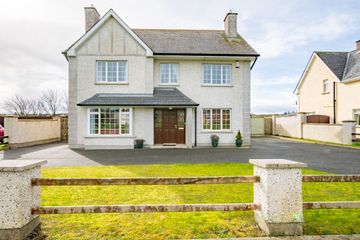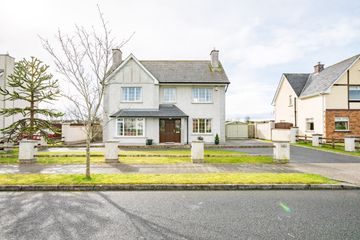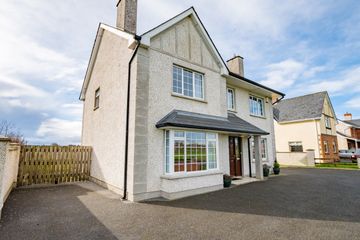


+52

56
127 Brookfield, Mullingar, Co. Westmeath, N91F6H6
€440,000
SALE AGREED4 Bed
3 Bath
160 m²
Detached
Description
- Sale Type: For Sale by Private Treaty
- Overall Floor Area: 160 m²
James L. Murtagh Auctioneers are delighted to present this most impressive four bedroom detached residence at 127 Brookfield, Mullingar, Co. Westmeath N91 F6H6 to the residential market. No. 127 enjoys a prominent position overlooking an open green space in the highly sought after Brookfield estate within minutes' of Mullingar town centre. This well presented four-bedroom home boasts over 1720 sq. ft./ 160 m2 of comfortable living space over two floors which has been lovingly maintained by its current owners.
On entering this beautiful home there is a bright, inviting hallway which leads one to the sitting room with open fireplace which would also make an ideal home office, playroom or a further bedroom with front aspect views of the well maintained green open space. Through the hallway is the generously sized kitchen/dining room. The kitchen has fully fitted natural hardwood units which exudes warmth, the room is filled with an abundance of natural sunlight, and sliding doors leads one to the spacious south-west facing garden with patio area - a real suntrap on those summer evenings with ample room for outdoor entertainment. French doors from the dining area leads one to the living room with open fireplace. The utility area and w.c. are off the kitchen with access to the side of the residence.
Upstairs provides for four generously proportioned bedrooms, the master benefits from fitted wardrobes, fully tiled ensuite with electric shower and further storage space. Two of the remaining three bedrooms have fitted wardrobe space. The bedrooms to the rear benefit from the south westerly aspect with the bonus of clear views of green expanse and not overlooked by houses. A family bathroom completes the accommodation.
Accommodation as follows:
Foyer/hallway 2.20m x 4.68m (wooden flooring, coving, bright and light filled space)
Storage closet under stairs 0.82m x 1.48m
Sitting room 3m x 4.68m (Carpet, front aspect views of open green space, bright room, coving, ceiling cornice, open fireplace with ornate surround, ideal for a home office, playroom or further bedroom)
Kitchen 4.14m x 3.15m (Fully fitted units, wooden flooring, abundance of natural sunlight, south westerly aspect views, American style fridge freezer, oven, hob and extractor fan, tiled splashback and access to utility and w.c.)
Dining room 2.95m x 4.18m (Sliding doors to rear garden, light filled area, french doors to living room, wooden flooring)
Utility room 2.55m x 3m (tiled flooring, access to w.c. and side of residence)
w.c. 1.65m x 1.09m (tiled flooring, w.c. and w.h.b.)
Living room 4m x 4.60m (carpet, front aspect views, bright room, coving, ceiling cornice open fireplace with ornate surround)
Landing 2.22m x 4.77m/3.58m x 1.08m (large space, carpet, coving, hot press, access to attic).
Master bedroom 4.08m x 4.10m (storage closet 0.59m x 1.25m, ensuite 2.73m x 1.18m) (Muted colour with warm cosy feel, carpet, built in wardrobes, door to further storage space, fully tiled ensuite with w.c., w.h.b and electric shower)
Bedroom 2 3.27m x 3.28m (Carpet, built in wardrobes with sliding mirrored door, floating shelving, front aspect views of open green space).
Bedroom 3 3.27m x 3.93m (Carpet, built in wardrobes with sliding mirrored door, natural sunlight from south westerly sun, not overlooked at the rear).
Bedroom 4 3.68m x 2.93m (Carpet, natural sunlight from south westerly sun, not overlooked at the rear).
Bathroom 2.48m x 1.08m (Linoleum flooring, tiled, w.c., bath, electric shower and w.h.b.)
This beautiful home is set on a generous and well-maintained site with gardens front and rear and the added benefit of a detached shed thereon.
Brookfield estate is a low density development with an abundance of green open space and a most sought-after residential area in Mullingar due to its proximity to all social, essential, educational and recreational services and amenities. St. Finian's College is adjacent to the estate with Mullingar Regional Hospital within immediate access and the town centre less than 2km from the estate. Major road networks including the N4 and N52 are a short distance providing an easy and accessible route for commuters.
No. 127 would be an ideal family home or starter home within a most convenient and desirable locality, further, it would be perfect for those who wish to relocate to an excellent town centre location.
Viewing of this exceptional home is highly recommended - by appointment only.

Can you buy this property?
Use our calculator to find out your budget including how much you can borrow and how much you need to save
Property Features
- Exceptional four bedroom detached residence
- Enjoys a prominent position overlooking an open green space
- Over 1720 sq. ft./ 160 m2 of comfortable living space over two floors
- Bright, spacious and well proportioned accommodation throughout
- Excellent location - just off the N4 and close to public transport links
- South westerly rear aspect with large garden and not overlooked at the rear
- Low density development with an abundance of green open space
- Mains water, sewerage, O.F.C.H and S.F.C.H
- This is a truly fantastic opportunity to acquire an impressive property in a highly sought after location.
Map
Map
Local AreaNEW

Learn more about what this area has to offer.
School Name | Distance | Pupils | |||
|---|---|---|---|---|---|
| School Name | Gaelscoil An Mhuilinn | Distance | 620m | Pupils | 212 |
| School Name | St Brigid's Special School | Distance | 910m | Pupils | 83 |
| School Name | St. Marys Primary School | Distance | 1.0km | Pupils | 432 |
School Name | Distance | Pupils | |||
|---|---|---|---|---|---|
| School Name | Presentation Senior School | Distance | 1.0km | Pupils | 321 |
| School Name | Presentation Junior School | Distance | 1.0km | Pupils | 274 |
| School Name | Mullingar Educate Together National School | Distance | 1.1km | Pupils | 391 |
| School Name | All Saints National School Mullingar | Distance | 1.4km | Pupils | 85 |
| School Name | Saplings Special School | Distance | 1.6km | Pupils | 36 |
| School Name | Bellview National School | Distance | 1.9km | Pupils | 467 |
| School Name | Gaelscoil An Choillín | Distance | 2.4km | Pupils | 102 |
School Name | Distance | Pupils | |||
|---|---|---|---|---|---|
| School Name | St. Finian's College | Distance | 610m | Pupils | 838 |
| School Name | Loreto College | Distance | 750m | Pupils | 858 |
| School Name | Colaiste Mhuire, | Distance | 900m | Pupils | 837 |
School Name | Distance | Pupils | |||
|---|---|---|---|---|---|
| School Name | Mullingar Community College | Distance | 1.7km | Pupils | 333 |
| School Name | Wilson's Hospital School | Distance | 9.6km | Pupils | 442 |
| School Name | St Joseph's Secondary School | Distance | 13.8km | Pupils | 1014 |
| School Name | Columba College | Distance | 14.4km | Pupils | 295 |
| School Name | Castlepollard Community College | Distance | 16.0km | Pupils | 314 |
| School Name | Mercy Secondary School | Distance | 20.6km | Pupils | 653 |
| School Name | Mercy Secondary School | Distance | 27.3km | Pupils | 758 |
Type | Distance | Stop | Route | Destination | Provider | ||||||
|---|---|---|---|---|---|---|---|---|---|---|---|
| Type | Bus | Distance | 380m | Stop | Mullingar Hospital | Route | 70 | Destination | Mullingar | Provider | Bus Éireann |
| Type | Bus | Distance | 380m | Stop | Mullingar Hospital | Route | 22 | Destination | Ballina | Provider | Bus Éireann |
| Type | Bus | Distance | 380m | Stop | Mullingar Hospital | Route | 842 | Destination | Ballymahon, Stop 152081 | Provider | M4 Direct |
Type | Distance | Stop | Route | Destination | Provider | ||||||
|---|---|---|---|---|---|---|---|---|---|---|---|
| Type | Bus | Distance | 380m | Stop | Mullingar Hospital | Route | 842 | Destination | Centre Parcs | Provider | M4 Direct |
| Type | Bus | Distance | 380m | Stop | Mullingar Hospital | Route | 447 | Destination | Mullingar | Provider | Bus Éireann |
| Type | Bus | Distance | 380m | Stop | Mullingar Hospital | Route | 23 | Destination | Sligo | Provider | Bus Éireann |
| Type | Bus | Distance | 380m | Stop | Mullingar Hospital | Route | 842 | Destination | Mullingar Hospital, Stop 104471 | Provider | M4 Direct |
| Type | Bus | Distance | 380m | Stop | Mullingar Hospital | Route | 842 | Destination | Holles Street, Stop 100411 | Provider | M4 Direct |
| Type | Bus | Distance | 380m | Stop | Mullingar Hospital | Route | 842 | Destination | Nassau Street, Stop 405 | Provider | M4 Direct |
| Type | Bus | Distance | 380m | Stop | Mullingar Hospital | Route | 23 | Destination | Dublin | Provider | Bus Éireann |
Virtual Tour
BER Details

BER No: 117217778
Energy Performance Indicator: 216.68 kWh/m2/yr
Statistics
03/04/2024
Entered/Renewed
6,510
Property Views
Check off the steps to purchase your new home
Use our Buying Checklist to guide you through the whole home-buying journey.

Similar properties
€415,000
The Gables, Lakepoint, Mullingar, Co. Westmeath4 Bed · 2 Bath · Semi-D€425,000
The Downs, Lakepoint, Mullingar, Co. Westmeath4 Bed · 2 Bath · Semi-D€430,000
28 Richdale Court, Mullingar, Co. Westmeath, N91X8F74 Bed · 3 Bath · Detached€469,000
5 Hazel Grove, Pettiswood Close, Mullingar, Co. Westmeath, N91V4A44 Bed · 3 Bath · Detached
Daft ID: 119066330


Padraic Murtagh
SALE AGREEDThinking of selling?
Ask your agent for an Advantage Ad
- • Top of Search Results with Bigger Photos
- • More Buyers
- • Best Price

Home Insurance
Quick quote estimator
