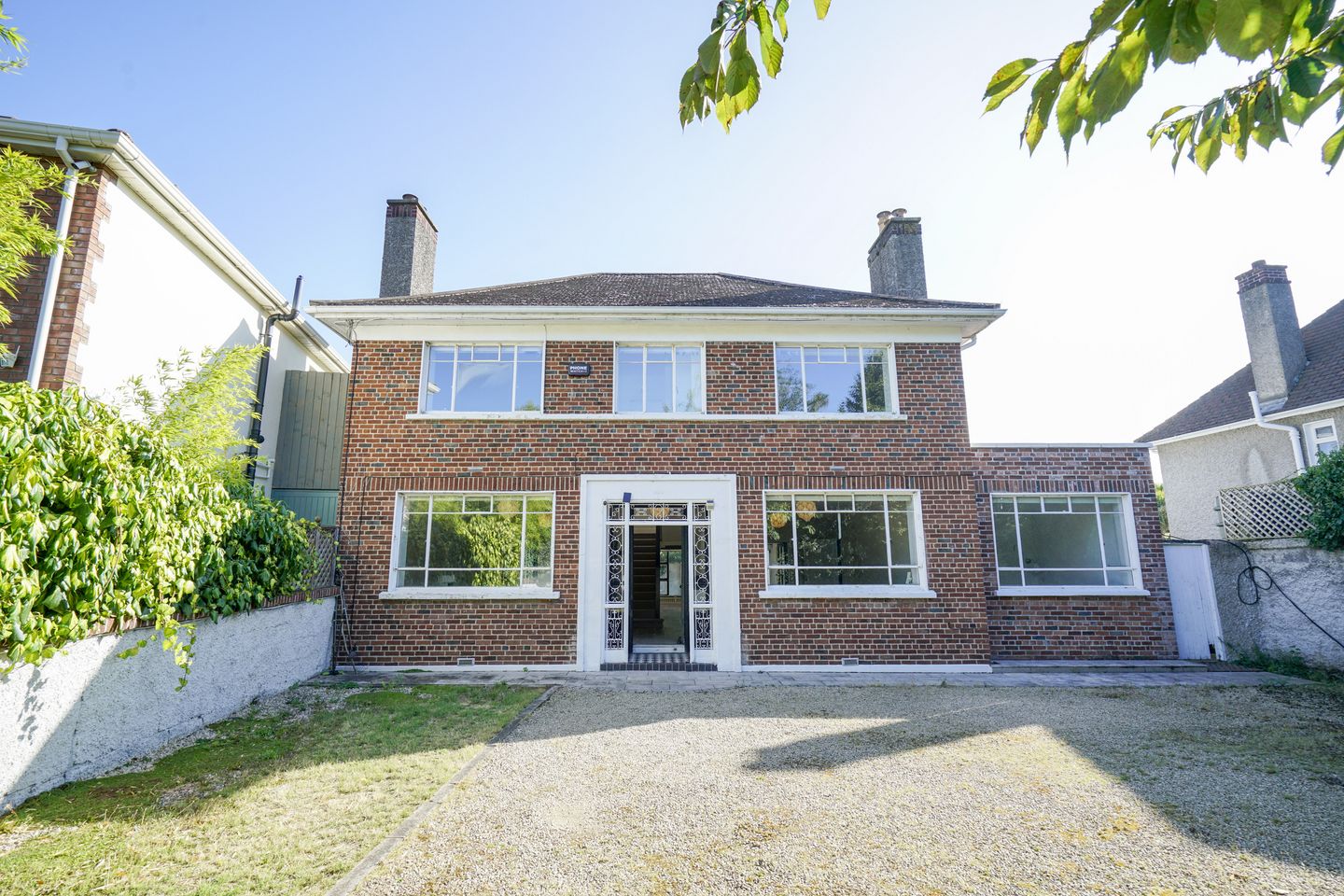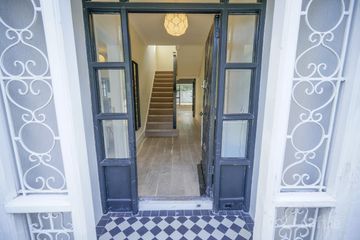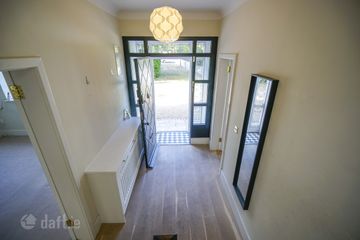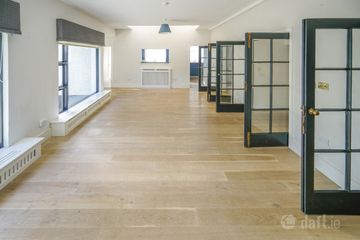



128B Merrion Road, Ballsbridge, Dublin 4, D04T0V3
€2,090,000
- Price per m²:€9,587
- Estimated Stamp Duty:€55,400
- Selling Type:By Private Treaty
- BER No:104504568
About this property
Highlights
- Prime Central Location
- Ample Parking
- Within Walking Distance to all Amenities
- Large Rear Garden
Description
Schnittger Bourne is thrilled to present Shallon, 128B Merrion Road, to the market. Nestled in a truly spectacular location, this five-bedroom property offers spacious living in the heart of in one of Dublin's most prestigious localities. Tucked away behind gates, Shallon is approached by a gravel driveway which boasts ample parking for multiple vehicles. On entering the property, the wide hallway and interconnecting flow between the rooms offers a sense of ease. The ground floor accommodation comprises two dual-aspect reception rooms, an open plan dining room with access to the rear garden and leading to a kitchen, a bedroom, and two guest WCs. Upstairs on the first floor there are four bedrooms and a main bathroom. Viewing is highly recommended to fully appreciate the potential of this home. Accommodation: Hallway 6.2 x 1.9m: Engineered Oak flooring, central ceiling lighting, access to two reception rooms and rear living space. Reception Room (Left) 6.64 x 3.6m: Carpet flooring, open fireplace, central ceiling lighting. Reception Room (Right) 6.64 x 3.6m: Carpet flooring, central ceiling lighting. Dining Room 9.1 x 5.5m: Engineered Oak flooring, built-in media unit, large picture windows with low window seats, access to rear garden. Kitchen 2.6 x 2.80m: Wood laminate flooring, cream shaker-style cabinetry, subway tile splashback, integrated dishwasher, freestanding oven and hob, stainless steel undermounted sink. WC 3.7 x 1.6m: Tiled flooring, wash-hand basin, WC. Bedroom 5 5.1 x 2.6m Wood laminate flooring, central ceiling lighting, access to guest WC. Guest WC: Tiled flooring, wash-hand basin, WC. First Floor: Bedroom 1 5.50 x 3.2m: Carpet flooring, central ceiling lighting. Bedroom 2 3.7 x 3.4m: Carpet flooring, central ceiling lighting. Bedroom 3 3.2 x 3.6m: Carpet flooring, central ceiling lighting. Bedroom 4 2.26 x 3.4m: Carpet flooring, central ceiling lighting. Bathroom 2.50 x 2.10m: Tiled flooring and mid rail panelling throughout, wash-hand basin in custom made vanity unit, bath/shower, WC and storage. Location: A convenient and highly sought after location, Ballsbridge is hive of activity, with all amenities within walking distance. The area offers a plethora of cafes, restaurants, and shops, with Herbert Park and the RDS a stone's throw from your front door. Serviced by the DART and numerous bus routes, there are a host of primary and secondary schools in the area. The airport is only a 20-minute drive via the port tunnel.
Standard features
The local area
The local area
Sold properties in this area
Stay informed with market trends
Local schools and transport

Learn more about what this area has to offer.
School Name | Distance | Pupils | |||
|---|---|---|---|---|---|
| School Name | Shellybanks Educate Together National School | Distance | 600m | Pupils | 342 |
| School Name | Scoil Mhuire Girls National School | Distance | 690m | Pupils | 277 |
| School Name | Enable Ireland Sandymount School | Distance | 710m | Pupils | 46 |
School Name | Distance | Pupils | |||
|---|---|---|---|---|---|
| School Name | Saint Mary's National School | Distance | 1.4km | Pupils | 607 |
| School Name | Our Lady Star Of The Sea | Distance | 1.4km | Pupils | 226 |
| School Name | St Matthew's National School | Distance | 1.6km | Pupils | 209 |
| School Name | John Scottus National School | Distance | 1.7km | Pupils | 166 |
| School Name | St Declans Special Sch | Distance | 1.8km | Pupils | 36 |
| School Name | Gaelscoil Eoin | Distance | 1.9km | Pupils | 50 |
| School Name | St Christopher's Primary School | Distance | 1.9km | Pupils | 567 |
School Name | Distance | Pupils | |||
|---|---|---|---|---|---|
| School Name | St Michaels College | Distance | 400m | Pupils | 726 |
| School Name | The Teresian School | Distance | 1.1km | Pupils | 239 |
| School Name | Sandymount Park Educate Together Secondary School | Distance | 1.1km | Pupils | 436 |
School Name | Distance | Pupils | |||
|---|---|---|---|---|---|
| School Name | Blackrock Educate Together Secondary School | Distance | 1.1km | Pupils | 185 |
| School Name | Marian College | Distance | 1.2km | Pupils | 305 |
| School Name | St Conleths College | Distance | 1.5km | Pupils | 325 |
| School Name | Muckross Park College | Distance | 1.6km | Pupils | 712 |
| School Name | Sandford Park School | Distance | 2.1km | Pupils | 432 |
| School Name | Gonzaga College Sj | Distance | 2.2km | Pupils | 573 |
| School Name | St Andrew's College | Distance | 2.3km | Pupils | 1008 |
Type | Distance | Stop | Route | Destination | Provider | ||||||
|---|---|---|---|---|---|---|---|---|---|---|---|
| Type | Bus | Distance | 80m | Stop | Wanderers Fc | Route | 27x | Destination | Clare Hall | Provider | Dublin Bus |
| Type | Bus | Distance | 130m | Stop | Shrewsbury Park | Route | 7 | Destination | Brides Glen | Provider | Dublin Bus |
| Type | Bus | Distance | 130m | Stop | Shrewsbury Park | Route | 4 | Destination | Monkstown Ave | Provider | Dublin Bus |
Type | Distance | Stop | Route | Destination | Provider | ||||||
|---|---|---|---|---|---|---|---|---|---|---|---|
| Type | Bus | Distance | 190m | Stop | Merlyn Road | Route | 27x | Destination | Ucd | Provider | Dublin Bus |
| Type | Bus | Distance | 190m | Stop | Merlyn Road | Route | 7 | Destination | Brides Glen | Provider | Dublin Bus |
| Type | Bus | Distance | 190m | Stop | Merlyn Road | Route | 7n | Destination | Woodbrook College | Provider | Nitelink, Dublin Bus |
| Type | Bus | Distance | 250m | Stop | Shrewsbury Road | Route | 7 | Destination | Mountjoy Square | Provider | Dublin Bus |
| Type | Bus | Distance | 330m | Stop | Netherlands Embassy | Route | 7a | Destination | Mountjoy Square | Provider | Dublin Bus |
| Type | Bus | Distance | 400m | Stop | British Embassy | Route | 7n | Destination | Woodbrook College | Provider | Nitelink, Dublin Bus |
| Type | Bus | Distance | 400m | Stop | British Embassy | Route | 7a | Destination | Loughlinstown Pk | Provider | Dublin Bus |
Your Mortgage and Insurance Tools
Check off the steps to purchase your new home
Use our Buying Checklist to guide you through the whole home-buying journey.
Budget calculator
Calculate how much you can borrow and what you'll need to save
BER Details
BER No: 104504568
Ad performance
- Date listed09/09/2024
- Views25,639
- Potential views if upgraded to an Advantage Ad41,792
Similar properties
€1,950,000
4 Anglesea Road, Ballsbridge, Dublin 4, D04N2A46 Bed · 3 Bath · Semi-D€1,950,000
17 Wellington Road, Ballsbridge, Dublin 4, D04Y6T46 Bed · 2 Bath · Terrace€1,950,000
10 Cambridge Terrace,, Ranelagh,, Dublin 6, D06KT536 Bed · 4 Bath · Semi-D€1,950,000
12 Northbrook Road,, Ranelagh,, Dublin 6,, D06E8W55 Bed · 1 Bath · House
€2,000,000
2 Herbert Avenue, Ballsbridge, Dublin 4, Co. Dublin, D04A2A05 Bed · 2 Bath · Semi-D€2,150,000
12 Morehampton Road, Donnybrook, Dublin 4, D04H6C36 Bed · 7 Bath · House€2,250,000
29 Mountpleasant Square, Ranelagh, Dublin 6, D06FH738 Bed · 8 Bath · Terrace€2,400,000
32 Mount Street Upper, Dublin 2, Dublin 2, D02X28215 Bed · 5 Bath · End of Terrace€2,450,000
Strand Lodge, 5 Strand Road, Sandymount, Dublin 4, D04X4616 Bed · 6 Bath · Semi-D€2,500,000
5 Mount Street Lower, Dublin 2, D02VP686 Bed · 7 Bath · Terrace€2,700,000
Eltham, 79 Eglinton Road, Donnybrook, Dublin 4, D04T3V57 Bed · 4 Bath · Semi-D€3,250,000
66 Fitzwilliam Square, Dublin 2, D02AT275 Bed · 4 Bath · Terrace
Daft ID: 120010381

