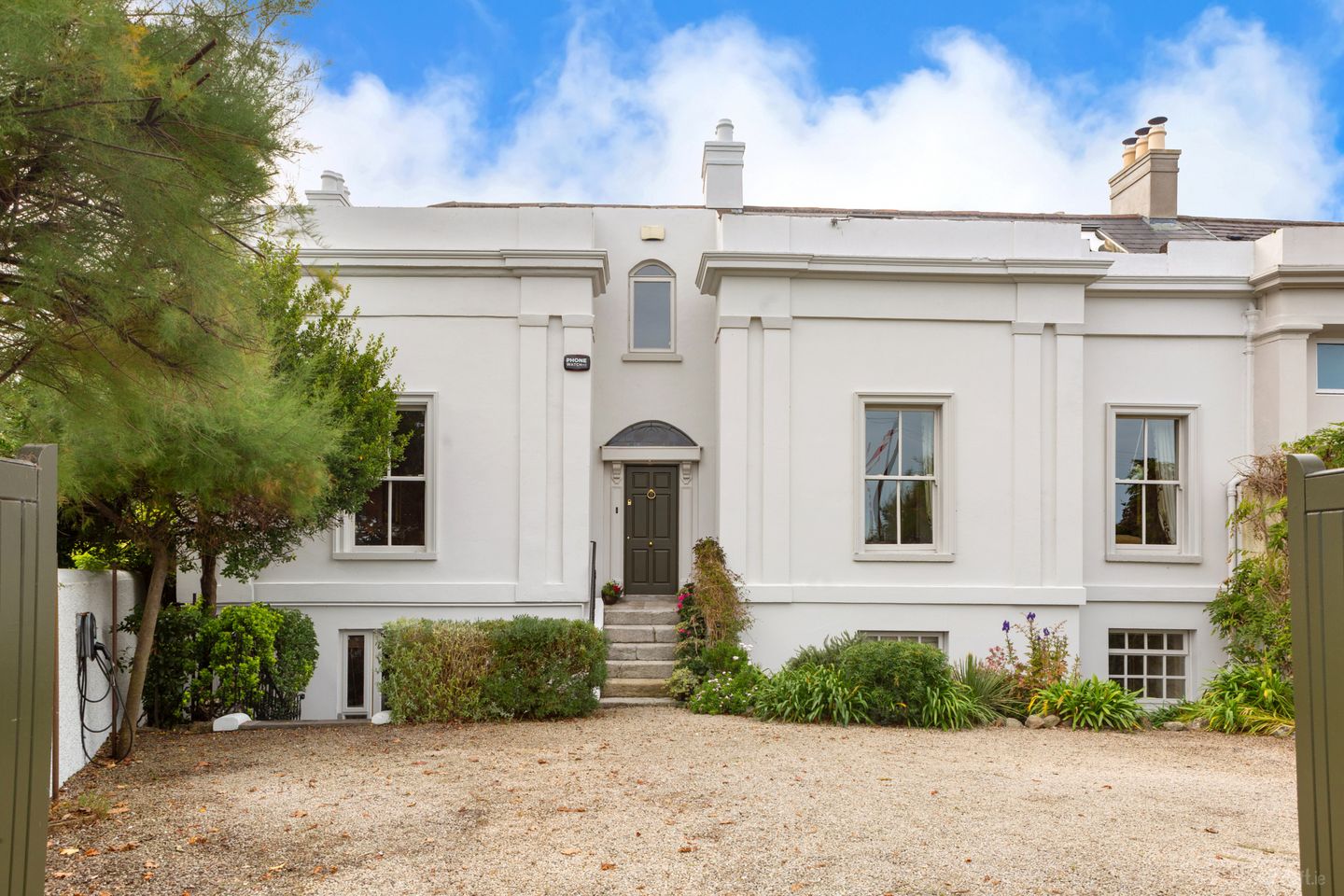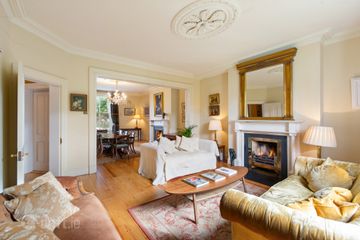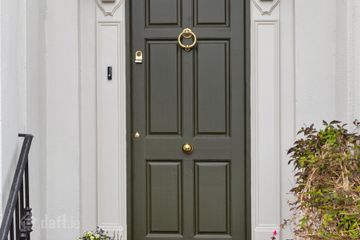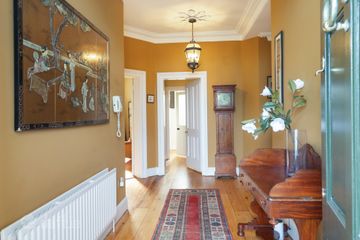



Strand Lodge, 5 Strand Road, Sandymount, Dublin 4, D04X461
€2,450,000
- Price per m²:€6,095
- Estimated Stamp Duty:€77,000
- Selling Type:By Private Treaty
- BER No:106049232
- Energy Performance:316.18 kWh/m2/yr
About this property
Description
Strand Lodge – Seafront Victorian Villa with Panoramic Bay Views | Sandymount, Dublin 4 A rare opportunity to acquire one of Sandymount’s most distinguished period homes. Strand Lodge is a beautifully proportioned, double-fronted Victorian villa dating from the 1870s, enviably positioned on the seafront with uninterrupted views across Dublin Bay to Howth. Meticulously renovated and thoughtfully extended, this six-bedroom residence combines timeless elegance with modern luxury, offering approximately 4,542 sq. ft. / 422 sq. m of beautifully balanced accommodation. Spectacular Views & Prime Location Wake each morning to the sound of the sea and breathtaking sunrises over Dublin Bay. Perfectly situated on Strand Road, Strand Lodge is just a short stroll to Sandymount Village, renowned for its vibrant cafés, boutiques, and restaurants. Dublin City Centre, the IFSC, Grand Canal Dock’s tech hub, and Dublin Airport via the Port Tunnel are all within easy reach. Excellent transport links include the Sandymount DART Station and multiple bus routes, while nearby amenities include Sandymount Strand, Aviva Stadium, the RDS, and several world-class sports clubs. Elegant Accommodation Arranged over three spacious levels, Strand Lodge offers generous, versatile living areas ideal for both family living and entertaining. • Main Entrance Level – A gracious reception hall leads to the formal dining and drawing room, showcasing exquisite period details. This level also includes a beautifully appointed in-law suite with a dine-in kitchenette, elegant sitting room overlooking Sandymount Strand, large double bedroom with garden views, and guest W.C. • First Floor – Four well-proportioned bedrooms, including a generous primary suite with en-suite, a guest bedroom with en-suite, two further bedrooms, and a luxurious family bathroom. • Garden Level – A stunning open-plan kitchen, dining, and family room with direct access to the private rear garden and front parking area. This level also includes a large en-suite bedroom, cloakroom, utility/laundry room, and home office—perfect for modern living. Outdoor Living & Parking The private south-west facing rear garden and patio provide the perfect setting for al fresco dining and enjoying evening sunsets. To the front, electric gates open to secure off-street parking for multiple cars, complete with an EV charging point and garage access. A side pedestrian entrance adds further convenience. Period Features Original features have been lovingly preserved and restored, including ornate mantelpieces, decorative cornices, ceiling roses, sash windows, and a striking two-storey circular aperture over the entrance hall — a dramatic focal point that captures the home’s Victorian grandeur. Key Features • Iconic seafront position with panoramic bay views • Double-fronted Victorian villa, c.1870s, extended and modernized • Six bedrooms (most en-suite) and multiple reception rooms • Contemporary open-plan garden-level kitchen/dining/family space • Private south-west facing garden and sun terrace • Secure off-street parking, EV charger, and garage • Walking distance to Sandymount Village, DART, and local amenities • Easy access to Dublin City Centre, IFSC, and Dublin Airport Lifestyle & Opportunity Strand Lodge offers not just a home, but a lifestyle — morning walks on Sandymount Strand, coffee in the village, and sweeping sea views from nearly every room. Whether as a distinguished family residence or a prestigious city retreat, this remarkable property represents a rare opportunity on one of Dublin’s most desirable coastal addresses. Viewing is highly recommended. Please contact the selling agent to arrange a private tour and experience Strand Lodge for yourself. Entrance Level Hallway 4.19m x 6.35m. With hardwood floor, feature ceiling circle with ceiling rose and coving. Dining Room 5.20m x 4.92m. Formal dining room with hardwood floor, feature gas fireplace, ceiling rose and coving and spectacular sea views. Drawing Room 5.04m x 4.92m. Formal living room with hardwood floor, feature gas fireplace and ceiling rose and coving. Cloakroom with door to guest w.c. Kitchenette 4.39m x 3.36m. With hardwood floor, sea views, fireplace, ceiling rose and coving and double door opening to Living Room 5.13m x 3.63m. With carpet floor, feature gas fireplace and sash window with shutters and sea views. Bedroom 5 4.24m x 5.25m. Large double bedroom with carpet floor, built in wardrobes and shelving and feature fireplace. Garden Level Family Room 4.24m x 5.25m. With carpet floor, gas fireplace, TV point and steps to double door that lead to rear garden. Kitchen 5.20m x 4.92m. With tiled floor and part tiled wall, ample wall and floor units, built in kitchen appliances, aga cooker, island and stainless steel sink. Breakfast Room 5.04m x 4.92m. With tiled floor, bench storage and double door leading to the rear garden. Utility Room 3.00m x 1.95m. With tiled floor, ample storage units, plumbed for washing machine and dryer and stainless steel sink. Bedroom 6 5.13m x 3.63m. Double bedroom with built-in wardrobes and access to En suite 1.51m x 2.64m. With tiled floor and part tiled wall, walk in shower unit, wash hand basin and w.c. Study 4.39m x 3.36m. With carpet floor and built in shelving and desk. Cloakroom Leading to shower room with walk in shower unit, wash hand basin and w.c. First Floor Main Bedroom 6.39m max x 4.92m. Large double bedroom with ample built in wardrobe space, hardwood floor and door to En suite 3.86m x 3.43m. Large bathroom with hardwood floor, bath, walk in shower unit, dual wash hand basin an walk in shower unit. Bedroom 2 4.24m x 5.25m. Large double bedroom with hardwood floor and built in wardrobes. En suite 1.92m x 2.00m. With hardwood floor, panelling, walk in shower unit, wash hand basin and w.c. Bathroom 3.11m x 3.07m. With tiled floor, walk in shower unit, jacuzzi bath, wash hand basin and w.c. Bedroom 4 4.39m x 3.92m. With hardwood floor and built in shelving. Bedroom 3 4.08m x 3.14m. With carpet floor.
The local area
The local area
Sold properties in this area
Stay informed with market trends
Local schools and transport

Learn more about what this area has to offer.
School Name | Distance | Pupils | |||
|---|---|---|---|---|---|
| School Name | Scoil Mhuire Girls National School | Distance | 440m | Pupils | 277 |
| School Name | Enable Ireland Sandymount School | Distance | 580m | Pupils | 46 |
| School Name | Our Lady Star Of The Sea | Distance | 670m | Pupils | 226 |
School Name | Distance | Pupils | |||
|---|---|---|---|---|---|
| School Name | St Matthew's National School | Distance | 910m | Pupils | 209 |
| School Name | Shellybanks Educate Together National School | Distance | 1.2km | Pupils | 342 |
| School Name | St Patrick's Boys National School | Distance | 1.6km | Pupils | 126 |
| School Name | St Patrick's Girls' National School | Distance | 1.6km | Pupils | 148 |
| School Name | John Scottus National School | Distance | 1.8km | Pupils | 166 |
| School Name | St Declans Special Sch | Distance | 1.9km | Pupils | 36 |
| School Name | Gaelscoil Eoin | Distance | 2.0km | Pupils | 50 |
School Name | Distance | Pupils | |||
|---|---|---|---|---|---|
| School Name | Sandymount Park Educate Together Secondary School | Distance | 170m | Pupils | 436 |
| School Name | Blackrock Educate Together Secondary School | Distance | 170m | Pupils | 185 |
| School Name | Marian College | Distance | 1.1km | Pupils | 305 |
School Name | Distance | Pupils | |||
|---|---|---|---|---|---|
| School Name | St Michaels College | Distance | 1.4km | Pupils | 726 |
| School Name | Ringsend College | Distance | 1.6km | Pupils | 210 |
| School Name | St Conleths College | Distance | 2.0km | Pupils | 325 |
| School Name | The Teresian School | Distance | 2.2km | Pupils | 239 |
| School Name | Muckross Park College | Distance | 2.4km | Pupils | 712 |
| School Name | C.b.s. Westland Row | Distance | 2.8km | Pupils | 202 |
| School Name | Sandford Park School | Distance | 2.9km | Pupils | 432 |
Type | Distance | Stop | Route | Destination | Provider | ||||||
|---|---|---|---|---|---|---|---|---|---|---|---|
| Type | Bus | Distance | 50m | Stop | Newgrove Avenue | Route | S2 | Destination | Heuston Station | Provider | Dublin Bus |
| Type | Bus | Distance | 310m | Stop | Sandymount Green | Route | S2 | Destination | Irishtown | Provider | Dublin Bus |
| Type | Bus | Distance | 340m | Stop | Sandymount | Route | C2 | Destination | Adamstown Station | Provider | Dublin Bus |
Type | Distance | Stop | Route | Destination | Provider | ||||||
|---|---|---|---|---|---|---|---|---|---|---|---|
| Type | Bus | Distance | 400m | Stop | Sandymount | Route | C2 | Destination | Sandymount | Provider | Dublin Bus |
| Type | Bus | Distance | 400m | Stop | Sandymount | Route | C1 | Destination | Sandymount | Provider | Dublin Bus |
| Type | Bus | Distance | 410m | Stop | Gilford Road | Route | 84n | Destination | Charlesland | Provider | Nitelink, Dublin Bus |
| Type | Bus | Distance | 410m | Stop | Gilford Road | Route | 47 | Destination | Belarmine | Provider | Dublin Bus |
| Type | Bus | Distance | 410m | Stop | Gilford Road | Route | C1 | Destination | Sandymount | Provider | Dublin Bus |
| Type | Bus | Distance | 410m | Stop | Gilford Road | Route | C2 | Destination | Sandymount | Provider | Dublin Bus |
| Type | Bus | Distance | 420m | Stop | Gilford Road | Route | C2 | Destination | Adamstown Station | Provider | Dublin Bus |
Your Mortgage and Insurance Tools
Check off the steps to purchase your new home
Use our Buying Checklist to guide you through the whole home-buying journey.
Budget calculator
Calculate how much you can borrow and what you'll need to save
A closer look
BER Details
BER No: 106049232
Energy Performance Indicator: 316.18 kWh/m2/yr
Ad performance
- Date listed02/10/2025
- Views17,553
- Potential views if upgraded to an Advantage Ad28,611
Similar properties
€2,400,000
32 Mount Street Upper, Dublin 2, Dublin 2, D02X28215 Bed · 5 Bath · End of Terrace€2,500,000
5 Mount Street Lower, Dublin 2, D02VP686 Bed · 7 Bath · Terrace€3,950,000
58 Park Avenue, formerly Ailesbury Nursing Home, Sandymount, Dublin 426 Bed · 1 Bath · Detached€4,000,000
20 Herbert Park, Donnybrook, Dublin 4, D04T4196 Bed · 3 Bath · Semi-D
Daft ID: 15755281

