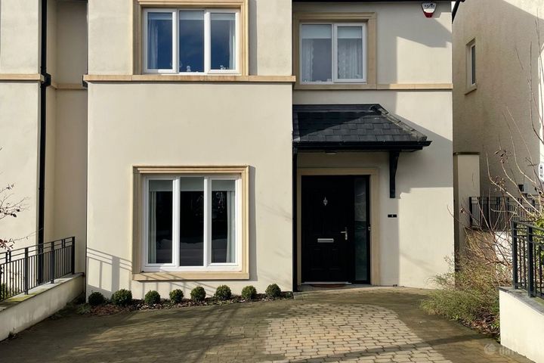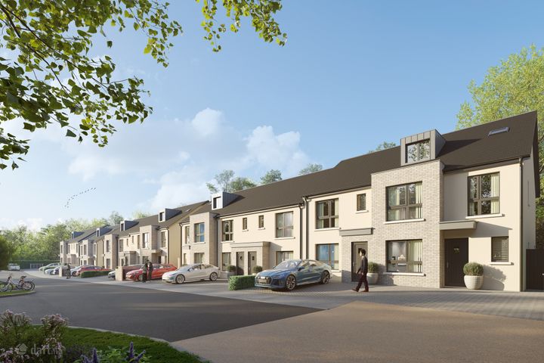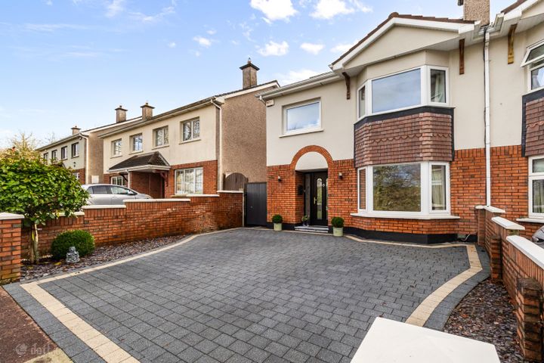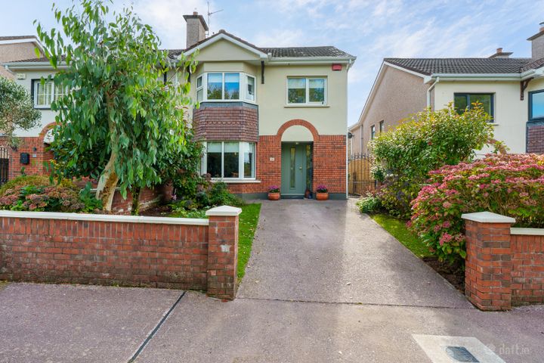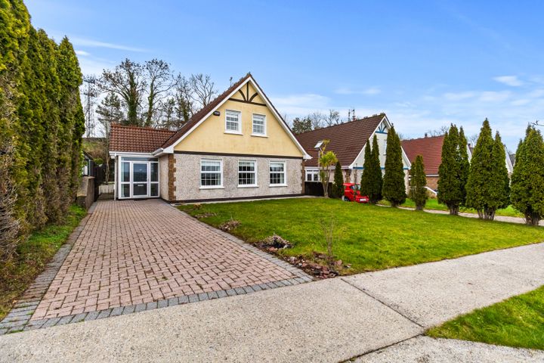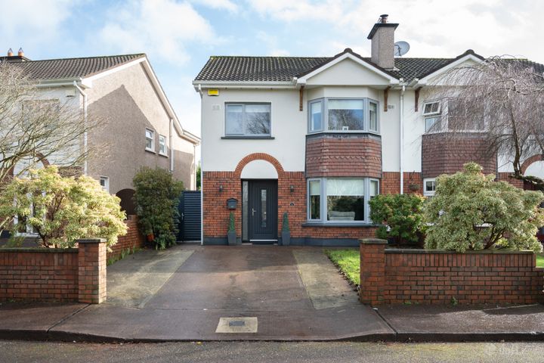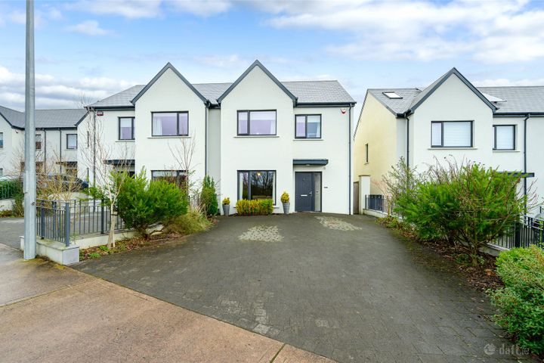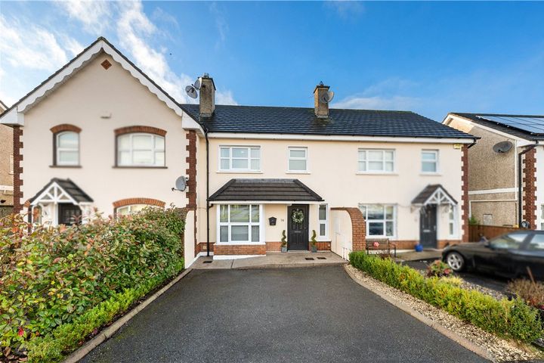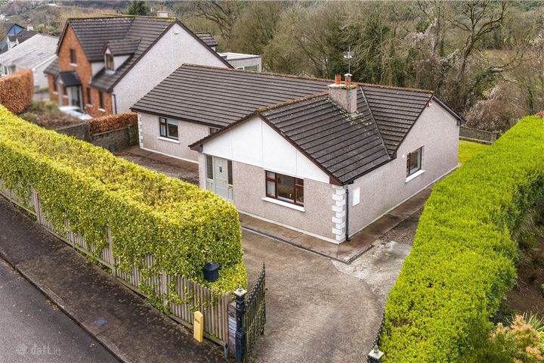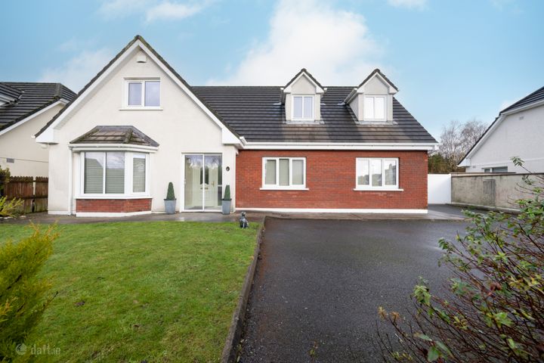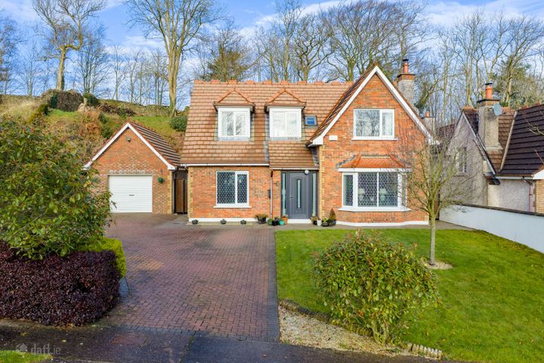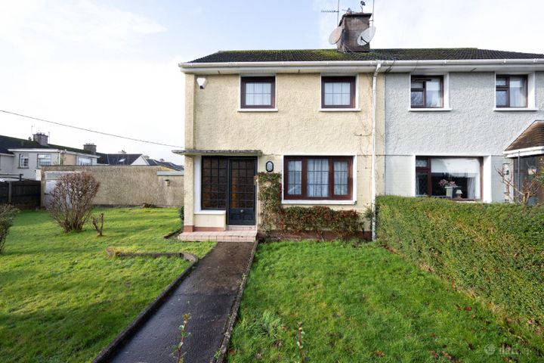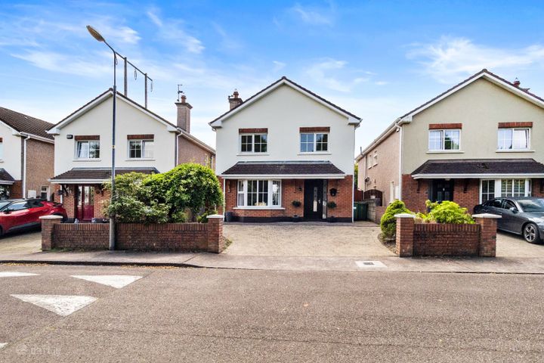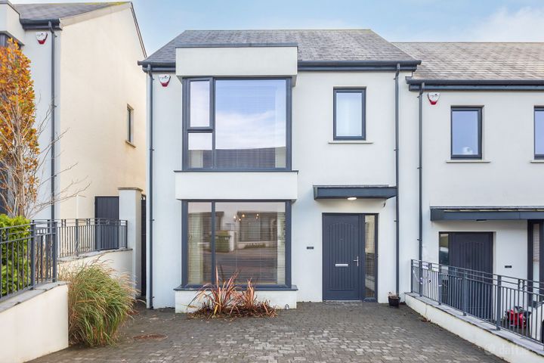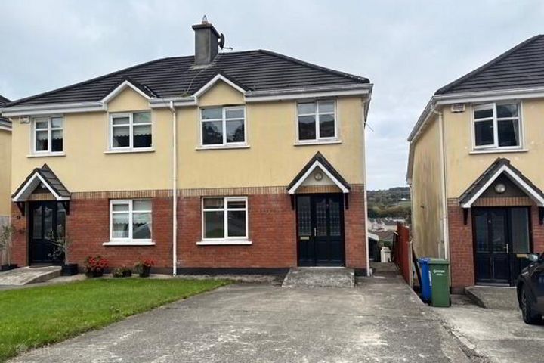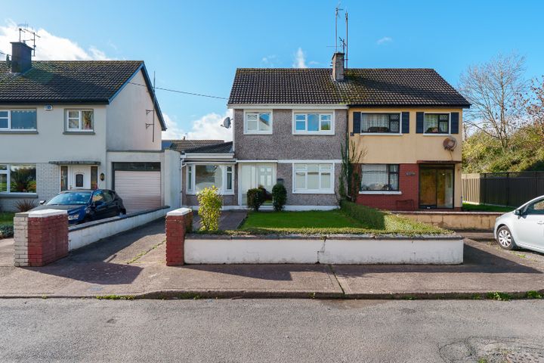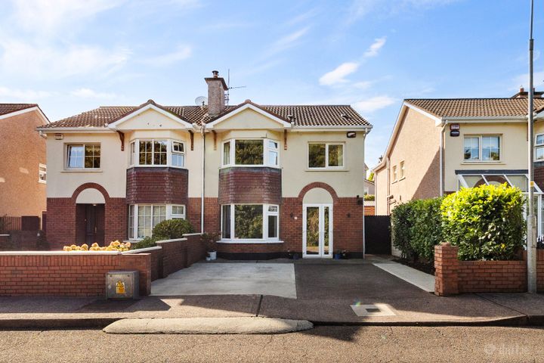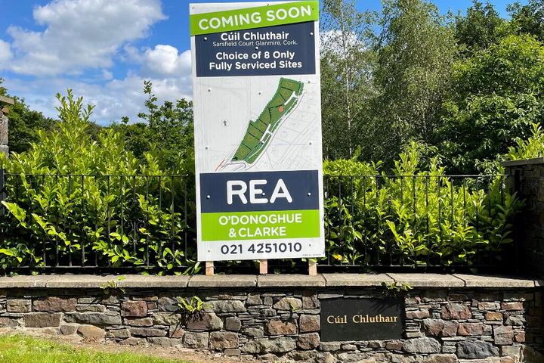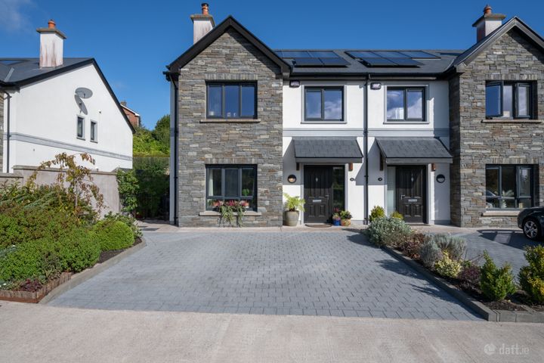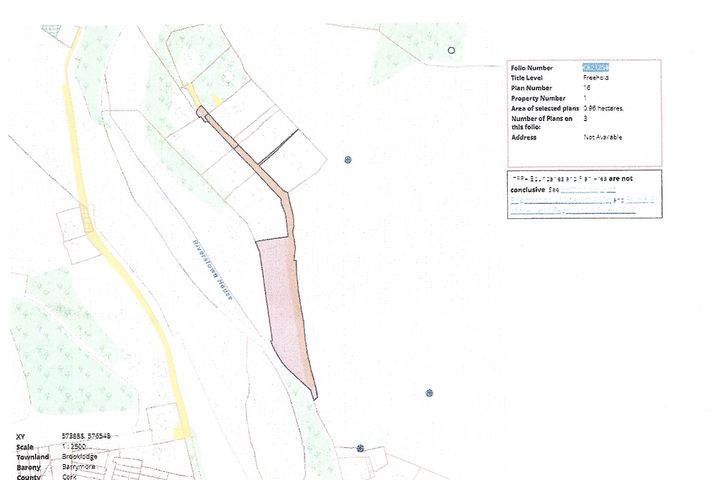20 Properties for Sale in Glanmire, Cork
Cohalan Downing
Cohalan Downing
4 Church Green, Ballinglanna, Glanmire, Co. Cork, T45ET21
3 Bed3 Bath122 m²Semi-DViewing AdvisedAdvantageGOLDShane Finn
Ballincrossig, Glanmire, Co. Cork
A prestigious new development offering elegant 1-bed apartments, 2-bed duplexes, and 3-bed terraced
Price on Application
1 Bed1 BathApartmentPrice on Application
3 Bed3 BathTerrace1 more Property Type in this Development
Joe Organ
Joe Organ Auctioneers
24 Marwood Close, Riverstown, Riverstown, Co. Cork, T45DP27
3 Bed4 Bath139 m²Semi-DAdvantageBRONZEJoe Organ
Joe Organ Auctioneers
19 Marwood Close, Glanmire, Co. Cork, T45RK74
4 Bed3 Bath114 m²Semi-DSchool NearbyAdvantageBRONZEJoe Organ
Joe Organ Auctioneers
24 Upper Glencairn, Riverstown, Glanmire, Co. Cork, T45NT32
4 Bed2 Bath169 m²DetachedAdvantageBRONZE6 Marwood Close, Riverstown, Glanmire, Co. Cork, T45ND99
4 Bed3 Bath126 m²Semi-D84 Mill View, Ballinglanna, Glanmire, Cork, T45NN52
3 Bed2 Bath122 m²Semi-D76 Fernwood, Glanmire, Cork, T45CR28
3 Bed3 Bath94 m²Terrace2 The Hermitage, Sallybrook, Glanmire, Co. Cork, T45FX63
4 Bed2 Bath145 m²Detached10 Beechwood Avenue, Brookhill, Glanmire, Co. Cork, T45RC67
5 Bed3 Bath196 m²Detached31 Upper Glencairn, Riverstown, Glanmire, Co. Cork, T45N242
4 Bed3 Bath157 m²Detached18 Saint Josephs View, Riverstown, Riverstown, Co. Cork, T45EY04
3 Bed2 Bath79 m²Semi-DOpen viewing 16 Feb 16:006 Marwood Lawn, Riverstown, Riverstown, Co. Cork, T45VP44
4 Bed3 Bath125 m²DetachedRural Location43 Mill View, Ballinglanna, Glanmire, Co. Cork, T45NW13
3 Bed3 Bath100 m²End of Terrace7 The Maples, Castlejane Woods, Glanmire, Co. Cork, T45NW29
3 Bed3 Bath95 m²Semi-D46 Saint Josephs View, Riverstown, Glanmire, Co. Cork, T45D250
4 Bed2 Bath108 m²Semi-D12 Marwood Way, Riverstown, Glanmire, Co. Cork, T45ND27
4 Bed3 Bath144 m²Semi-DSchool NearbyCuil Chluthair, Sarsfield Court, Glanmire, Co. Cork
Site11 Crawford Manor, Crawford Woods, Glanmire, Cork, T45CX95
4 Bed3 Bath140 m²Semi-DGlencree, Glanmire, Co. Cork
1.75 acSite
Didn't find what you were looking for?
Expand your search:
Explore Sold Properties
Stay informed with recent sales and market trends.






