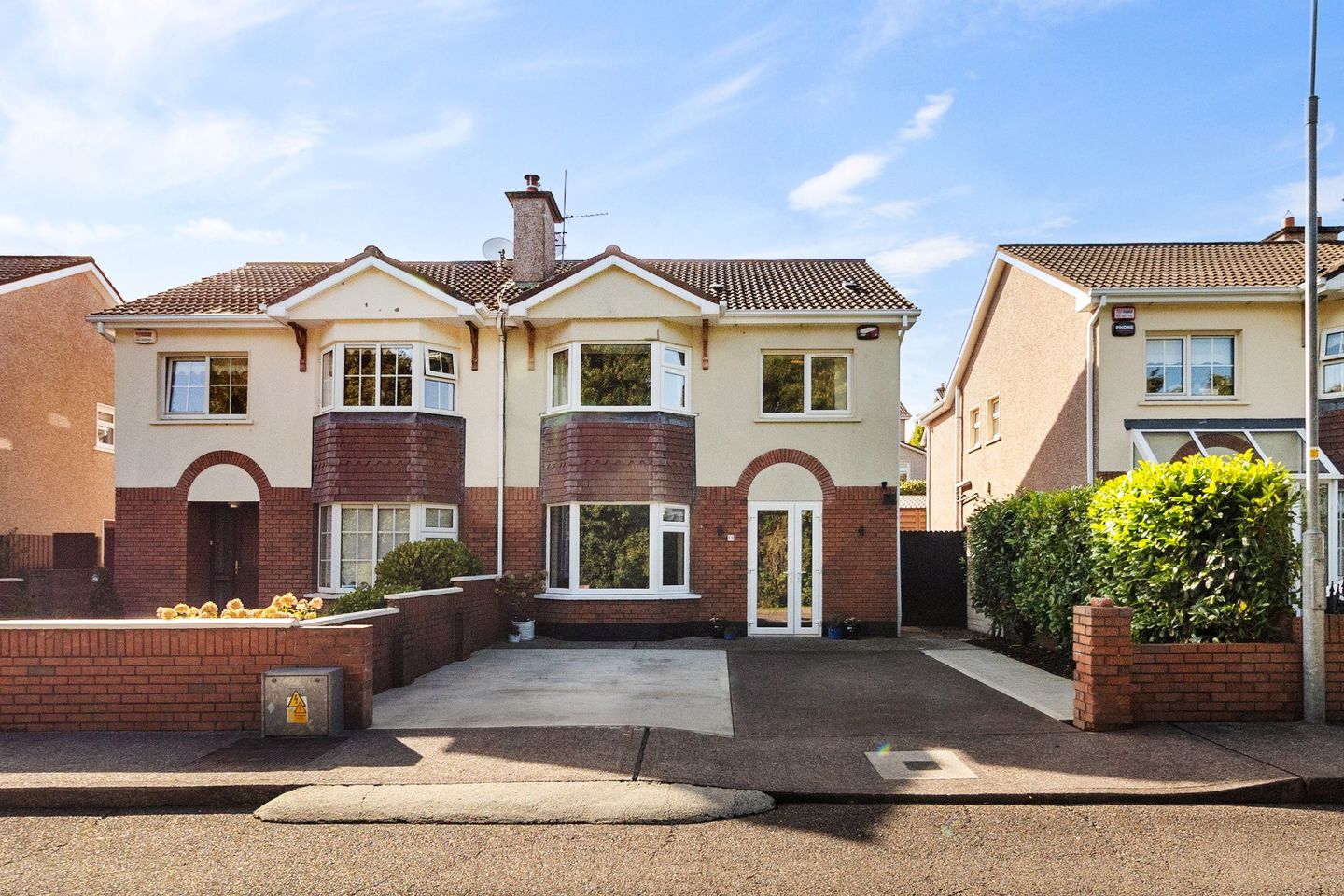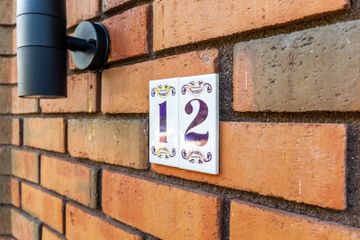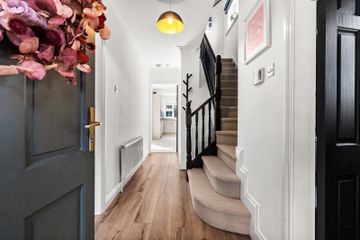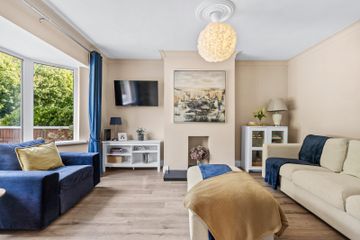



12 Marwood Way, Riverstown, Glanmire, Co. Cork, T45ND27
€445,000
- Price per m²:€3,090
- Estimated Stamp Duty:€4,450
- Selling Type:By Private Treaty
- BER No:106280183
About this property
Highlights
- Great Location
- Private off-street parking,
- The area is suburban and mature, with a peaceful cul-de-sac layout, making it family-friendly and safe for children
- Sought-After Location
- Close to Schools, Shops & Sports clubs
Description
Joe Organ Auctioneers are thrilled to welcome 12 Marwood Way to the market — a beautifully presented and deceptively spacious four-bedroom, three-bathroom family home located in a quiet cul-de-sac of just 22 homes. This peaceful setting, facing a mature green area and tree-lined vista, offers both privacy and a sense of community, making it ideal for families or those seeking a quiet lifestyle within easy reach of amenities. From the outset, this home impresses. A double-width driveway provides ample off-street parking, while double porch doors create a welcoming entrance into the main hallway. This long, central hallway runs to the rear of the property, giving access to the guest bathroom, the main living room, understairs storage, and the open-plan kitchen/dining/living area. To the front of the property lies the main living room, a spacious and bright area featuring a bay window, laminate flooring, and a central closed fireplace, now styled as a feature. Directly opposite is the guest bathroom, finished with a side window and matching laminate flooring that continues from the hallway into the living spaces, offering a sleek, cohesive feel. The rear of the property is undoubtedly the heart of the home. A bright open-plan kitchen/dining/living area stretches across the width of the house, perfect for modern family living and entertaining. The kitchen boasts high-spec Neff and Bosch appliances, clean modern lines, and a large window overlooking the rear garden. The adjoining living and dining areas are generous in size, filled with natural light from double doors that open directly to the back garden, blending indoor and outdoor living seamlessly. Off the kitchen is a well-designed utility room, where a large glazed door allows even more light to flow into the space. With undercounter appliances and countertop workspace, this area adds great functionality to the home. Upstairs, a modern staircase with sleek black-finished banister leads to four bedrooms, including one ensuite, and the main family bathroom. The master bedroom, located at the front of the property, is a standout feature — a luxuriously sized room with a beautiful bay window, offering space and potential to create a truly elegant retreat. The ensuite is finished to a high standard with white sanitary ware, grey subway wall tiles, and patterned floor tiles, blending contemporary style with everyday functionality. Adjacent to the master is the box bedroom, currently repurposed as a walk-in wardrobe. This room also benefits from a front-facing window and could easily serve as a nursery, study, or single bedroom. To the rear of the property are two equal-sized double bedrooms, both bright and airy with south-facing windows that fill the rooms with natural sunlight throughout the day. These rooms are ideal for children, guests, or home offices. Also at the rear, the main family bathroom features a corner shower, white subway tiles, white bathware, and a wood-effect floor, giving it a fresh and contemporary finish. A large opaque side window floods the space with natural light while maintaining privacy, making it a pleasant and functional space for daily use. A key highlight of this home is the converted attic, accessed via a small landing that features a charming book nook and Velux window, which brings natural light to the upper hallway. The attic room itself is an incredibly versatile space, ideal as a fifth bedroom, home office, or playroom. With two large Velux windows, the room is beautifully lit, while wooden flooring and extensive eaves storage to both the front and rear add both style and practicality. These eaves cupboards span the length of the roof, offering excellent storage capacity that is both discrete and easy to access. In summary, 12 Marwood Way is a thoughtfully upgraded, well-maintained, and stylish family home that offers a superb balance of space, natural light, and quality finishes. With its spacious layout, modern upgrades including triple-glazed windows and a full attic conversion, and a quiet, family-friendly location, this is a property that ticks all the boxes and is ready for its next chapter.
Standard features
The local area
The local area
Sold properties in this area
Stay informed with market trends
Local schools and transport

Learn more about what this area has to offer.
School Name | Distance | Pupils | |||
|---|---|---|---|---|---|
| School Name | Brooklodge National School | Distance | 500m | Pupils | 367 |
| School Name | Riverstown National School | Distance | 720m | Pupils | 662 |
| School Name | Scoil Na Nóg | Distance | 1.2km | Pupils | 31 |
School Name | Distance | Pupils | |||
|---|---|---|---|---|---|
| School Name | New Inn National School | Distance | 2.1km | Pupils | 142 |
| School Name | Scoil Triest | Distance | 2.3km | Pupils | 72 |
| School Name | Gaelscoil Uí Drisceoil | Distance | 2.3km | Pupils | 389 |
| School Name | Cara Junior School | Distance | 3.0km | Pupils | 72 |
| School Name | Scoil Mhuire Agus Eoin | Distance | 3.1km | Pupils | 300 |
| School Name | Little Island National School | Distance | 3.2km | Pupils | 143 |
| School Name | Scoil Náisiúnta An Chroí Naofa | Distance | 3.2km | Pupils | 432 |
School Name | Distance | Pupils | |||
|---|---|---|---|---|---|
| School Name | Glanmire Community College | Distance | 520m | Pupils | 1140 |
| School Name | Coláiste An Phiarsaigh | Distance | 1.3km | Pupils | 576 |
| School Name | Cork Educate Together Secondary School | Distance | 4.0km | Pupils | 409 |
School Name | Distance | Pupils | |||
|---|---|---|---|---|---|
| School Name | Ursuline College Blackrock | Distance | 4.0km | Pupils | 359 |
| School Name | Nagle Community College | Distance | 4.1km | Pupils | 297 |
| School Name | Mayfield Community School | Distance | 4.3km | Pupils | 345 |
| School Name | St Patricks College | Distance | 5.2km | Pupils | 201 |
| School Name | St. Aidan's Community College | Distance | 5.4km | Pupils | 329 |
| School Name | Ashton School | Distance | 5.9km | Pupils | 532 |
| School Name | Christian Brothers College | Distance | 6.2km | Pupils | 912 |
Type | Distance | Stop | Route | Destination | Provider | ||||||
|---|---|---|---|---|---|---|---|---|---|---|---|
| Type | Bus | Distance | 150m | Stop | Marwood Close | Route | 214 | Destination | Glyntown | Provider | Bus Éireann |
| Type | Bus | Distance | 180m | Stop | Marwood Close | Route | 214 | Destination | Glyntown | Provider | Bus Éireann |
| Type | Bus | Distance | 180m | Stop | Marwood Close | Route | 214 | Destination | Cuh Via Togher | Provider | Bus Éireann |
Type | Distance | Stop | Route | Destination | Provider | ||||||
|---|---|---|---|---|---|---|---|---|---|---|---|
| Type | Bus | Distance | 180m | Stop | Marwood Close | Route | 214 | Destination | St. Patrick Street | Provider | Bus Éireann |
| Type | Bus | Distance | 270m | Stop | Marwood Avenue | Route | 214 | Destination | Glyntown | Provider | Bus Éireann |
| Type | Bus | Distance | 280m | Stop | Chestnut Meadows | Route | 214 | Destination | St. Patrick Street | Provider | Bus Éireann |
| Type | Bus | Distance | 280m | Stop | Chestnut Meadows | Route | 214 | Destination | Cuh Via Togher | Provider | Bus Éireann |
| Type | Bus | Distance | 470m | Stop | Glyntown Heights | Route | 214 | Destination | St. Patrick Street | Provider | Bus Éireann |
| Type | Bus | Distance | 470m | Stop | Glyntown Heights | Route | 214 | Destination | Cuh Via Togher | Provider | Bus Éireann |
| Type | Bus | Distance | 540m | Stop | Ashington | Route | 214 | Destination | Cuh Via Togher | Provider | Bus Éireann |
Your Mortgage and Insurance Tools
Check off the steps to purchase your new home
Use our Buying Checklist to guide you through the whole home-buying journey.
Budget calculator
Calculate how much you can borrow and what you'll need to save
BER Details
BER No: 106280183
Ad performance
- Date listed28/10/2025
- Views11,152
- Potential views if upgraded to an Advantage Ad18,178
Similar properties
€420,000
44, 2 The Hermitage, Sallybrook, Glanmire, Co. Cork, T45FX634 Bed · 2 Bath · Detached€445,000
25 Woodbrook, Glanmire Court, Glanmire, Co. Cork, T45WY264 Bed · 3 Bath · Detached€450,000
19 Marwood Close, Glanmire, Co. Cork, T45RK744 Bed · 3 Bath · Semi-D€450,000
7 Hayville, Sallybrook, Glanmire, Co. Cork, T45R7634 Bed · 3 Bath · Detached
€460,000
219 Fernwood, Glyntown, Glanmire, Co Cork, T45K4064 Bed · 3 Bath · Semi-D€495,000
6 Marwood Lawn, Riverstown, Riverstown, Co. Cork, T45VP444 Bed · 3 Bath · Detached€495,000
18 The Drive, Richmond Rise, Sallybrook, Glanmire, T45KH924 Bed · 3 Bath · Semi-D€545,000
24 Upper Glencairn, Riverstown, Glanmire, Co. Cork, T45NT324 Bed · 2 Bath · Detached€575,000
10 Beechwood Avenue, Brookhill, Glanmire, Co. Cork, T45RC675 Bed · 3 Bath · Detached€595,000
31 Upper Glencairn, Riverstown, Glanmire, Co. Cork, T45N2424 Bed · 3 Bath · Detached€850,000
Rathcooney Road, Ballyharoon, Glanmire, Co. Cork, T23A4095 Bed · 3 Bath · Detached€895,000
Springfield House, Burke's Hill, Tivoli, Co. Cork, T23P6DP4 Bed · 3 Bath · Detached
Daft ID: 16331256

