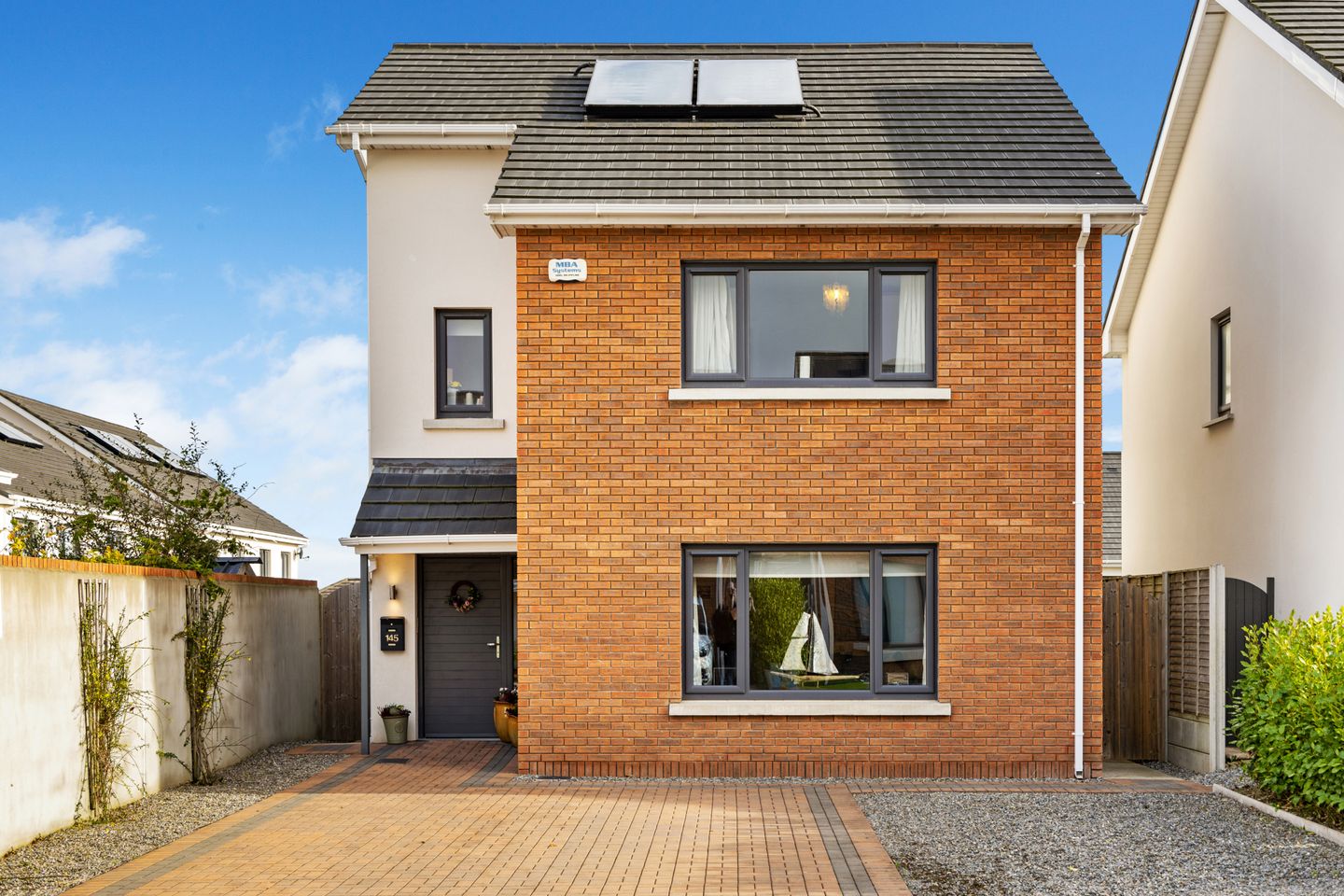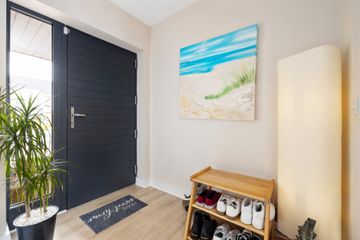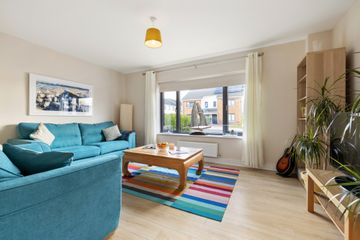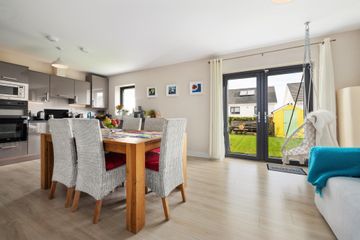


+13

17
145 Barleyfield, Wicklow Hills, Newtownmountkennedy, County Wicklow, A63X744
€525,000
SALE AGREED4 Bed
3 Bath
128 m²
Detached
Description
- Sale Type: For Sale by Private Treaty
- Overall Floor Area: 128 m²
The quality and finish of this gorgeous home is evident at every turn and no detail has been overlooked and no expense spared to create a wonderful family home with an abundance of extra features. Part of the popular Wicklow Hills development, constructed by Tower Homes in 2017, Barleyfield offers A-Rated family homes within easy commute of Dublin city.
Upon entering this super family home, you are instantly impressed by the light-filled accommodation and stylish colour scheme. This bright and airy property comprises a welcoming hallway with a guest WC, a beautifully decorated living room, and a spacious kitchen/dining area with patio doors that open out onto the larger than average east facing rear garden which has been meticulously maintained. Upstairs, is a spacious landing area with four well-appointed bedrooms with a master en-suite and family bathroom. Superbly located in this family-friendly development and in turnkey condition, number 145 Barleyfield will appeal to discerning buyers seeking to avoid the hassle of urban city living while remaining within easy reach of its amenities.
Newtownmountkennedy Primary School is less than a 15-minute walk from the property and Educate Together National School is also within easy distance. There is a further selection of both primary and secondary schools within the nearby catchment of Bray. The area is well equipped with transport links with frequent bus services to Dublin City Centre, and multiple bus routes linking the village with Greystones which has a regular DART service complete with Park and Ride Facilities. The M11 on your doorstep connects you to the M50 in just 15 minutes.
Entrance Hall 3.97m x 3.67m. Spacious and light-filled entrance to this super family home with wood flooring, neutral finishes, and understairs storage.
Living Room 4.84m x 3.45m. This superb family room is complete with wood flooring, a TV point, and a sunny westerly-facing aspect.
Kitchen Dining Room 6.67m x 4.12m. This is the heart of this lovely home with fixtures and fittings of the highest quality throughout. No expense has been spared in the standard of finish with a wide range of seamless contemporary storage cupboards and high-spec integrated appliances. A wood floor gives this spacious room a warm finish and French doors lead to a pristine rear garden.
Utility Room 2.67m x 1.65m. Located off the inner hall with wood flooring and plumbing in place for washer/dryer.
WC 1.73m x 1.50m. Located off the hallway with a beautifully laid patterned tiled floor, wc, and whb with tiled splashback. A wall-hung heated towel rail also features.
Landing Spacious landing area with neutral carpet flooring, attic access, and large hot-press off.
Bedroom 1 3.83m x 3.51m. Located to the front of the front of the house and enjoying a west-facing aspect with carpet flooring and fitted wardrobes.
En Suite 2.18m x 1.02m. A fully tiled shower unit with pump shower, tiled flooring, wc, and whb. Musica LED ceiling light with Bluetooth speaker also features.
Bedroom 2 4.22m x 2.71m. Located at the front of the property with wood flooring and fitted wardrobes.
Bedroom 3 3.93m x 2.91m. Double room located to the rear of the property with wood flooring and fitted wardrobes.
Bedroom 4 2.80m x 2.60m. Double room located to the rear of the property with wood flooring and fitted wardrobes.
Bathroom 2.80m x 2.36m. Spacious family bathroom featuring bath with tiled surround, tiled flooring, wc, and whb. Musica LED ceiling light with Bluetooth speaker also features.

Can you buy this property?
Use our calculator to find out your budget including how much you can borrow and how much you need to save
Property Features
- Special Features:
- Services:
Map
Map
Local AreaNEW

Learn more about what this area has to offer.
School Name | Distance | Pupils | |||
|---|---|---|---|---|---|
| School Name | Newtownmountkennedy Primary School | Distance | 220m | Pupils | 365 |
| School Name | Woodstock Educate Together National School | Distance | 320m | Pupils | 65 |
| School Name | St Francis National School | Distance | 3.2km | Pupils | 99 |
School Name | Distance | Pupils | |||
|---|---|---|---|---|---|
| School Name | Kilcoole Primary School | Distance | 4.2km | Pupils | 578 |
| School Name | St Catherine's Special School | Distance | 4.3km | Pupils | 93 |
| School Name | Delgany National School | Distance | 5.4km | Pupils | 218 |
| School Name | Greystones Community National School | Distance | 6.1km | Pupils | 377 |
| School Name | St Laurence's National School | Distance | 6.3km | Pupils | 664 |
| School Name | Gaelscoil Na Gcloch Liath | Distance | 7.3km | Pupils | 320 |
| School Name | St Kevin's National School | Distance | 7.3km | Pupils | 479 |
School Name | Distance | Pupils | |||
|---|---|---|---|---|---|
| School Name | Colaiste Chraobh Abhann | Distance | 3.7km | Pupils | 782 |
| School Name | Greystones Community College | Distance | 5.9km | Pupils | 287 |
| School Name | St David's Holy Faith Secondary | Distance | 7.5km | Pupils | 731 |
School Name | Distance | Pupils | |||
|---|---|---|---|---|---|
| School Name | Temple Carrig Secondary School | Distance | 7.5km | Pupils | 916 |
| School Name | St. Kilian's Community School | Distance | 10.8km | Pupils | 411 |
| School Name | Pres Bray | Distance | 11.6km | Pupils | 647 |
| School Name | Coláiste Chill Mhantáin | Distance | 11.8km | Pupils | 919 |
| School Name | East Glendalough School | Distance | 11.9km | Pupils | 360 |
| School Name | Loreto Secondary School | Distance | 12.1km | Pupils | 699 |
| School Name | St Thomas' Community College | Distance | 12.5km | Pupils | 14 |
Type | Distance | Stop | Route | Destination | Provider | ||||||
|---|---|---|---|---|---|---|---|---|---|---|---|
| Type | Bus | Distance | 440m | Stop | Springfield Heights | Route | 184 | Destination | Bray Station | Provider | Go-ahead Ireland |
| Type | Bus | Distance | 440m | Stop | Springfield Heights | Route | 133 | Destination | Dublin | Provider | Bus Éireann |
| Type | Bus | Distance | 440m | Stop | Springfield Heights | Route | 131 | Destination | Bray (train Station) | Provider | Bus Éireann |
Type | Distance | Stop | Route | Destination | Provider | ||||||
|---|---|---|---|---|---|---|---|---|---|---|---|
| Type | Bus | Distance | 500m | Stop | Newtownmountkennedy | Route | 133 | Destination | Dublin | Provider | Bus Éireann |
| Type | Bus | Distance | 500m | Stop | Newtownmountkennedy | Route | 184 | Destination | Bray Station | Provider | Go-ahead Ireland |
| Type | Bus | Distance | 500m | Stop | Newtownmountkennedy | Route | 131 | Destination | Bray (train Station) | Provider | Bus Éireann |
| Type | Bus | Distance | 510m | Stop | Springfield Heights | Route | 131 | Destination | Wicklow | Provider | Bus Éireann |
| Type | Bus | Distance | 510m | Stop | Springfield Heights | Route | 133 | Destination | Wicklow | Provider | Bus Éireann |
| Type | Bus | Distance | 510m | Stop | Springfield Heights | Route | 184 | Destination | Newtownmountkennedy | Provider | Go-ahead Ireland |
| Type | Bus | Distance | 540m | Stop | Newtownmountkennedy | Route | 133 | Destination | Wicklow | Provider | Bus Éireann |
Video
BER Details

BER No: 112582267
Energy Performance Indicator: 60.19 kWh/m2/yr
Statistics
10/04/2024
Entered/Renewed
8,842
Property Views
Check off the steps to purchase your new home
Use our Buying Checklist to guide you through the whole home-buying journey.

Similar properties
€475,000
34 Monalin, Newtownmountkennedy, Co. Wicklow, A63EV904 Bed · 3 Bath · Semi-D€495,000
54 Woodstock, Kilcoole, Co. Wicklow, A63EW214 Bed · 3 Bath · Semi-D€495,000
81 Woodstock, Kilcoole, Co. Wicklow, A63ET954 Bed · 3 Bath · Semi-D€515,000
4 Bedroom End of Terrace, Causeway Meadows, Causeway Meadows, Roundwood, Co. Wicklow4 Bed · 3 Bath · End of Terrace
€520,000
4 Bedroom Semi Detached, Merepark At Altidore Gardens, 4 Bedroom Semi Detached, Merepark At Altidore Gardens, Newtownmountkennedy, Co. Wicklow4 Bed · Semi-D€560,000
4 Bedroom Detached , Causeway Meadows, Causeway Meadows, Roundwood, Co. Wicklow4 Bed · 3 Bath · Detached€595,000
4 Bedroom Detached, Merepark At Altidore Gardens, 4 Bedroom Detached, Willow Way At Altidore Gardens, Newtownmountkennedy, Co. Wicklow4 Bed · Detached€595,000
House Type F, Chancel Way, Chancel Way, Village Centre, Newcastle, Co. Wicklow4 Bed · 4 Bath · Semi-D€595,000
Type A, The Willows Roundwood Co Wicklow, The Willows Roundwood Co Wicklow , The Willows , Roundwood, Co. Wicklow4 Bed · 2 Bath · Detached€595,000
Foresthill Cottage, Kiltimon, Newcastle, Co Wicklow, A63YY154 Bed · 2 Bath · Detached€595,000
No. 9 The Willows, Roundwood, Bray, Co. Wicklow, A98C9C04 Bed · 3 Bath · Detached€625,000
Dun, A63Y9594 Bed · 2 Bath · Detached
Daft ID: 118615038


Sherry FitzGerald Catherine O'Reilly
SALE AGREEDThinking of selling?
Ask your agent for an Advantage Ad
- • Top of Search Results with Bigger Photos
- • More Buyers
- • Best Price

Home Insurance
Quick quote estimator
