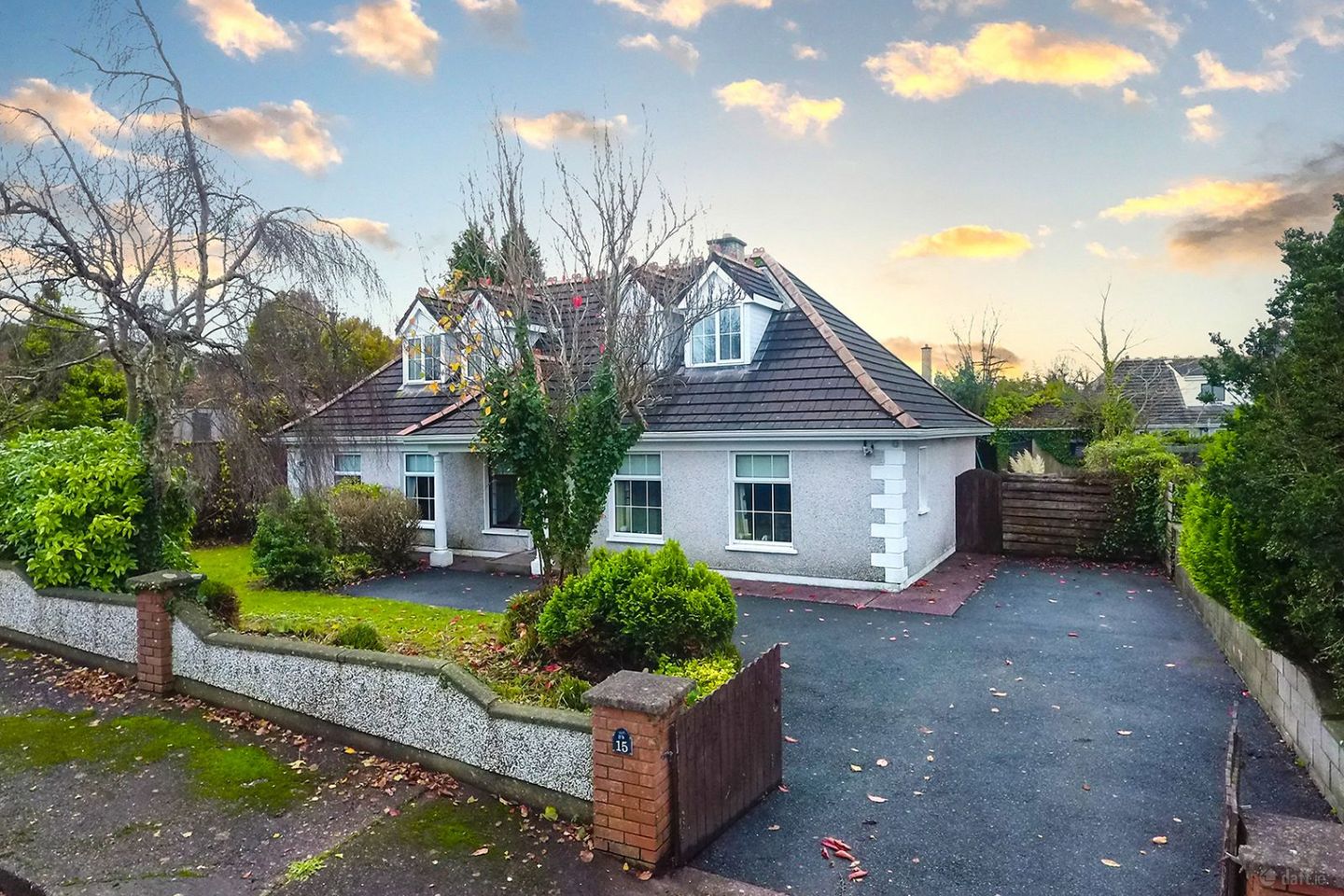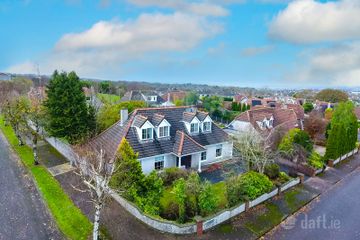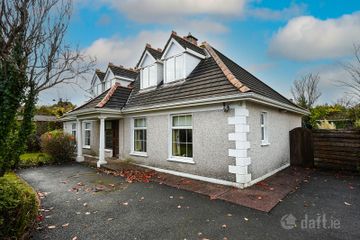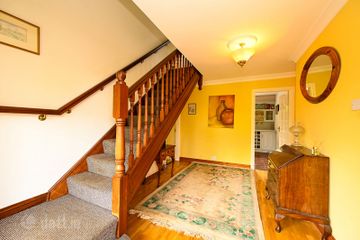



15 Landsborough Gardens, Moneygurney, Douglas, Co. Cork, T12PPH0
€595,000
- Price per m²:€3,459
- Estimated Stamp Duty:€5,950
- Selling Type:By Private Treaty
- BER No:102098795
About this property
Description
Michael Pigott Auctioneer & Valuer is delighted to offer for sale this wonderful detached dormer style property situated on its own private site situated in a much sought after and exclusive development in Moneygourney, Douglas. This property enjoys a very secure setting on an enclosed walled in site offering tremendous privacy. The house itself offers well appointed living and bedroom accommodation throughout extending to 1,857 sq. ft. It has lots of potential to extend further if required given its space and size of the site thereon. It is very well maintained by its current owners and importantly is ready for immediate occupation. Whilst the property requires modernization and upgrading, it offers a superb opportunity to make this into a fabulous family home. It is situated in a prime location just minutes to all amenities & services in Douglas and is just a few minutes walk to the hugely Garryduff Sports Centre. It is just a short commute to Cork City Centre, Cork Airport, Ringaskiddy and has the benefit of having easy access to a regular 24 hour public bus service available at its doorstep as well as having easy access to the South Link road network. Viewing of this rare opportunity comes highly recommended. FEATURES: Size: 172.7 sq metres (1,857 sq ft) Gas Fired Central Heating Private walled in site with excellent privacy Spacious living and bedroom accommodation Ready for immediate occupation Minutes to all amenities and services in Douglas 1 minute walk to regular public bus service Minutes walk to Garryduff Sports Centre Easy access to South Link road network Short commute to Cork City Centre, Cork Airport & Ringaskiddy ACCOMMODATION: Entrance Hallway – 3.96m x 2.70m Wooden floor, teak hardwood front door with side panel, window blind, carpet stairway, centre light with centre rose, telephone point. Sitting Room – 4.83m x 2.42m Wooden floor, recessed lighting, TV point, curtain poles, curtains, fitted shelving units, open fireplace with surround. Kitchen – 3.04m x 4.85m Tile floor fitted kitchen unit with integrated gas hob, oven, grill and overhead extractor, tile splashback, recessed lighting, wall paneling. Utility Room – 3.05m x 1.35m Tile floor, fitted storage units, plumbed for washing machine and dryer, door to rear garden, centre light. Dining Room – 3.05m x 4.18m Carpet floor, centre light, sliding door to patio area and rear garden, centre light with centre rose, double doors to living room. Living Room – 6.04m x 3.97m Carpet floor, centre light, centre light with centre rose, open fireplace with surround, curtain poles, curtains, window blinds, double doors to dining room. Guest WC – 3.05m x 0.89m Tile floor, centre light, WC, WHB, wall mirror and wall shaver light, window blind. Bedroom 2 – 4.15m x 3.28m Carpet floor, centre light, curtain poles, curtains, sliding door to rear garden. En Suite – 2.86m x 1.14m Tile floor, centre globe light, WHB, electric shower with tile surround. FIRST FLOOR Landing Area – 4.67m x 0.81m Carpet floor, centre light, access to overhead attic, hot press unit with shelving. Bedroom 1 – 4.75m x 4.41m Carpet floor, built-in wardrobe unit, centre light. En Suite – 1.69m x 0.72m Fully tiled wall and floor, centre globe light, electric shower unit with enclosure, WC, WHB, window blind. Bedroom 3 – 4.67m x 3m Wooden floor, centre light, window blind, access to side attic. Bedroom 4 – 3.57m x 2.95m Carpet floor, window blind, centre light. Bathroom – 2.47m x 1.70m Wooden floor, centre light, bath unit, WC, WHB, wall light. DIRECTIONS: From Douglas at the Fingerpost roundabout, take the first exit for the Rochestown Road. Continue on this road passing Rochestown Park Hotel on the left and continue on passing the turn off for the South Link Road. At the roundabout, continue straight and take the first right hand turn up Clarke Hill (signposted for Garryduff & The Oval). Continue to the top of the hill and turn right at the T-junction. Pass Garryduff Sports Centre on the left and continue on this road for approx. 750 metres taking a left for Landsborough. Upon entering the estate, continue straight in taking the first right and No.15 is the first house on the left handside, indicated by our "For Sale" sign. Follow Eircode: T12 PPH0
The local area
The local area
Sold properties in this area
Stay informed with market trends
Local schools and transport

Learn more about what this area has to offer.
School Name | Distance | Pupils | |||
|---|---|---|---|---|---|
| School Name | Douglas Rochestown Educate Together National School | Distance | 290m | Pupils | 513 |
| School Name | Rochestown National School | Distance | 540m | Pupils | 465 |
| School Name | Rochestown Community Special School | Distance | 740m | Pupils | 47 |
School Name | Distance | Pupils | |||
|---|---|---|---|---|---|
| School Name | St Mary's School Rochestown | Distance | 1.5km | Pupils | 81 |
| School Name | St Luke's School Douglas | Distance | 2.5km | Pupils | 207 |
| School Name | St Columbas Boys National School | Distance | 2.8km | Pupils | 364 |
| School Name | St Columba's Girls National School | Distance | 3.0km | Pupils | 370 |
| School Name | Gaelscoil Mhachan | Distance | 3.1km | Pupils | 140 |
| School Name | Gaelscoil Na Dúglaise | Distance | 3.1km | Pupils | 438 |
| School Name | Beaumont Boys National School | Distance | 3.2km | Pupils | 289 |
School Name | Distance | Pupils | |||
|---|---|---|---|---|---|
| School Name | St Francis Capuchin College | Distance | 1.9km | Pupils | 777 |
| School Name | Nagle Community College | Distance | 3.0km | Pupils | 297 |
| School Name | Cork Educate Together Secondary School | Distance | 3.1km | Pupils | 409 |
School Name | Distance | Pupils | |||
|---|---|---|---|---|---|
| School Name | Douglas Community School | Distance | 3.1km | Pupils | 562 |
| School Name | Regina Mundi College | Distance | 3.5km | Pupils | 562 |
| School Name | Ursuline College Blackrock | Distance | 3.6km | Pupils | 359 |
| School Name | St Peter's Community School | Distance | 4.3km | Pupils | 353 |
| School Name | Christ King Girls' Secondary School | Distance | 4.6km | Pupils | 703 |
| School Name | Ashton School | Distance | 4.7km | Pupils | 532 |
| School Name | Gaelcholáiste Charraig Ui Leighin | Distance | 5.0km | Pupils | 283 |
Type | Distance | Stop | Route | Destination | Provider | ||||||
|---|---|---|---|---|---|---|---|---|---|---|---|
| Type | Bus | Distance | 180m | Stop | Landsborough | Route | 216 | Destination | University Hospital | Provider | Bus Éireann |
| Type | Bus | Distance | 310m | Stop | Foxwood | Route | 216 | Destination | Monkstown | Provider | Bus Éireann |
| Type | Bus | Distance | 470m | Stop | The Borough | Route | 216 | Destination | Monkstown | Provider | Bus Éireann |
Type | Distance | Stop | Route | Destination | Provider | ||||||
|---|---|---|---|---|---|---|---|---|---|---|---|
| Type | Bus | Distance | 580m | Stop | Garryduff Sports Centre | Route | 216 | Destination | Monkstown | Provider | Bus Éireann |
| Type | Bus | Distance | 660m | Stop | Broadale | Route | 216 | Destination | University Hospital | Provider | Bus Éireann |
| Type | Bus | Distance | 660m | Stop | Broadale | Route | 220 | Destination | Ovens | Provider | Bus Éireann |
| Type | Bus | Distance | 670m | Stop | Broadale | Route | 220c | Destination | Crosshaven | Provider | Bus Éireann |
| Type | Bus | Distance | 670m | Stop | Broadale | Route | 216 | Destination | Monkstown | Provider | Bus Éireann |
| Type | Bus | Distance | 1.1km | Stop | Lissadell | Route | 220c | Destination | Crosshaven | Provider | Bus Éireann |
| Type | Bus | Distance | 1.1km | Stop | Lissadell | Route | 220 | Destination | Carrigaline | Provider | Bus Éireann |
Your Mortgage and Insurance Tools
Check off the steps to purchase your new home
Use our Buying Checklist to guide you through the whole home-buying journey.
Budget calculator
Calculate how much you can borrow and what you'll need to save
BER Details
BER No: 102098795
Ad performance
- Date listed11/11/2025
- Views15,087
- Potential views if upgraded to an Advantage Ad24,592
Similar properties
€540,000
20 Browningstown Park East, Douglas Road, Ballinlough, Co. Cork, T12X9X64 Bed · 3 Bath · Semi-D€550,000
4 Bed Semi-Detached House, Bayly, Bayly, Douglas, Co. Cork4 Bed · 3 Bath · Semi-D€550,000
13 Birch View, Mount Woods, Douglas, Co. Cork, T12X04N4 Bed · 3 Bath · Semi-D€550,000
Lisbec, Laplands, Douglas, Douglas, Co. Cork, T12WP6P4 Bed · 2 Bath · Bungalow
€550,000
Type A3, Carleton, Castletreasure, Douglas, Co. Cork4 Bed · 3 Bath · Semi-D€550,000
41 Cove Street, Cork, T12ACW77 Bed · 2 Bath · Terrace€560,000
3 Marina Park, Victoria Road, Blackrock, Co. Cork, T12TV0P4 Bed · 1 Bath · Semi-D€570,000
14 Bellevue Court, Frankfield, Frankfield, Co. Cork, T12WVP84 Bed · 3 Bath · Detached€575,000
9 Bayly Hill, Bayly, Douglas, Co. Cork4 Bed · 3 Bath · Terrace€595,000
58 Gillabbey Street, Cork, Cork City Centre, T12R6Y36 Bed · 2 Bath · Terrace€625,000
4 Bedroom Semi-Detached, Belview Wood, Maryborough, Douglas, Co. Cork4 Bed · 4 Bath · Semi-D€625,000
4 Bedroom Semi Detached, Belview Wood, Belview Wood, Maryborough, Douglas, Co. Cork4 Bed · 4 Bath · Semi-D
Daft ID: 16343790

