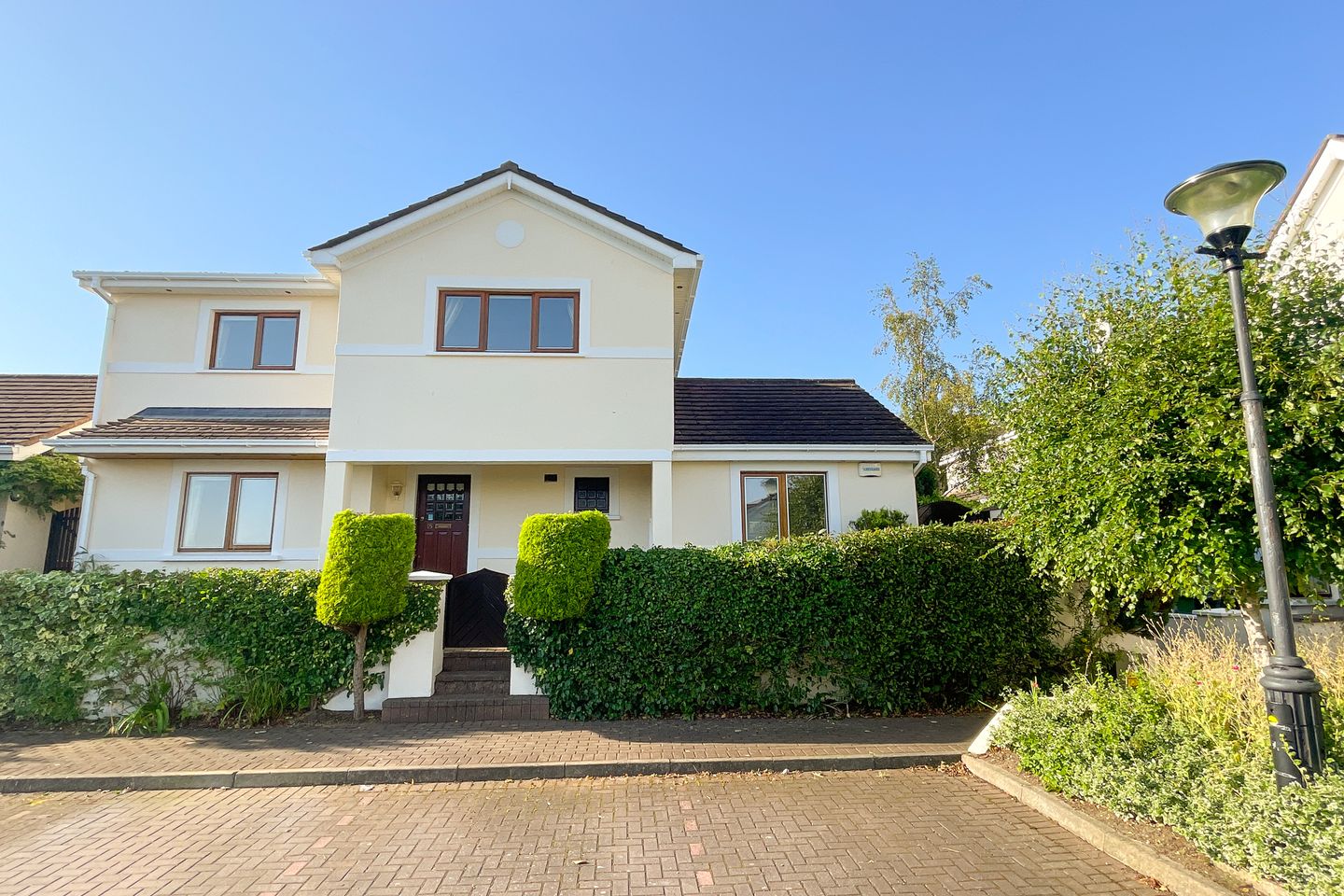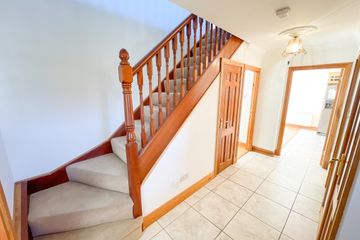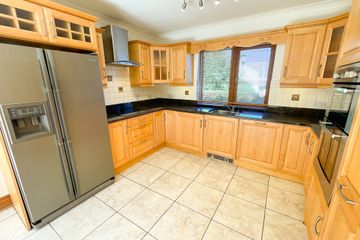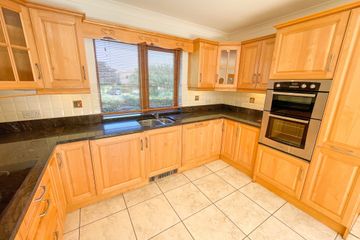


+24

28
15 Village Gate, Dalkey, Co. Dublin, A96HP79
€1,150,000
4 Bed
3 Bath
146 m²
Detached
Description
- Sale Type: For Sale by Private Treaty
- Overall Floor Area: 146 m²
Early viewing is highly recommended, call Churches on 01 559 5005.
Churches Estate Agents are delighted to bring to the market this south-facing unique and bespoke detached four bedroom home with 3x baths.
No 15 in Village Gate is one of a kind at c.146m2 (1,571 sq ft). It was cleverly designed and extended to offer the new owners a home with sea views to the front and generous living accommodation while being in the heart of Dalkey. This fine bright home is set in a private and very well managed development that has won awards and represented Ireland in the European Entente Florale 2022.
Entrance hallway with tiled floor and cloakroom lead you into this well-built home. Open plan kitchen and dining area is the full length of the property with fitted units, granite stone worktop, built-in cooking appliances and very comfortable seating for dining. Spacious sitting room with wood flooring is extended with a pitched roof that allows extra natural light. This extra addition and double French style doors both enjoy that sunny aspect. Off the hall is the first arrangement of the sleeping accommodation with a large single and a double bedroom. Both bedrooms have wood flooring and the double is serviced with an en suite. To finish this ground floor is a fully tiled bathroom with a jacuzzi bath.
Upstairs this home takes another dimension with a very impressive master bedroom suite on offer. This area has multiple uses from its current form as a formal bedroom suite to a home office. To complement this level is a large double bedroom and the master bedroom is dual aspect with an en suite; both bedrooms are fitted with wardrobes and have wood flooring. The views from this level look out over the sea with a view of Dublin Bay and Howth. The rear garden is low maintenance with raised beds and planting. This sunny outdoor patio and space can be accessed from both sides of the property. Beneficial to the new homeowner will be the separate utility/garden shed, with a high-pitched roof, cement flooring and open storage. This ideal outhouse can be perfect storage for water-based hobbies or it could be transformed into a home gym.
Set back in a quiet private residential area you are still within very close proximity to Dalkey Town with a great selection of established restaurants and pubs. For those who are brave enough sea swims are available in Coliemore Harbour or Vico. Historic and scenic walks up to Killiney Park Hill and Dalkey Quarry are only a brisk stroll away up Dalkey Avenue. Public transport is well taken care of with busy bus routes and DART passing through Dalkey, the Aircoach runs from Fitzpatrick Castle Hotel through Dalkey to the airport with a very frequent schedule. Villages of Sandycove and Glasthule neighbour this home.
Viewing is highly recommended
Accommodation:
Hall: c.4.19 x 4.32m
- L shaped hall, tiled floor, cloakroom, hot press cupboard, downstairs bathroom
Sitting Room: c. 5.13 x 2.96m
- Feature light filled sitting room, pitched extension taking advantage of southerly aspect, wood flooring, double doors to patio, for extension
Kitchen and Diner: c. 6.02 x 3.72m
- Open plan kitchen and dining area, tiled floor in kitchen, solid wood flooring in dining area, fitted pine wood units, granite stone worktop, built in cooking appliances, French style doors to patio and sunny garden
Bedroom 1: c. 2.84 x 3.98 (to front)
- Downstairs large single bedroom, sea views and overlooking the front, built in wardrobes, wood flooring
Bedroom 2: c.3.56 x 3.78m (to rear)
- Downstairs double bedroom, overlooking rear garden, built in wardrobes, wooden flooring
Ensuite: c. 2.20 x 0.19m
- 2x piece suite, tiled floor, partial wall tiling, walk in shower
Bathroom: c. 1.65 x 2.20m
- 3x piece suite, Jacuzzi bath, fully tiled, chrome radiator rail.
Landing: leading to-
Master Bedroom Suite c.5.69 x 4.20m
- Clear sea views, overlooking front, wood flooring, access to large attic for storage, partial views of Howth and Dublin Bay
Bedroom 3: c. 3.49 x 4.19m (to rear)
- Large double bedroom, fitted wardrobes, large window, wooden flooring
Bedroom 4: c. 5.99 x 3.71m (dual aspect)
- Impressive master double bedroom, dual aspect, fitted wardrobes, wooden flooring, sea views
Ensuite: c. 2.56 x 0.98m
- 2x piece suite, tiled floor, partial wall tiling, walk in shower
Back Garden: c. 8 x14m
- Coble brink stone, patio area, very private, sunny south facing, raised beds with planting, option to create a raised grass area, accessible from both side of the property
Detached Shed/Utility Room: c. 3.09 x 4.17m
- Pitched roof, cement flooring, open storage, can be used as a home office, gym, storage

Can you buy this property?
Use our calculator to find out your budget including how much you can borrow and how much you need to save
Property Features
- Sea views from the front of the property
- Brilliant C1 energy rating
- Set in a private estate
- Walking distance to Dalkey Town and DART
- Parking to the front
- Freshly painted throughout
Map
Map
Local AreaNEW

Learn more about what this area has to offer.
School Name | Distance | Pupils | |||
|---|---|---|---|---|---|
| School Name | Harold Boys National School Dalkey | Distance | 420m | Pupils | 120 |
| School Name | Loreto Primary School Dalkey | Distance | 690m | Pupils | 307 |
| School Name | St Patrick's National School Dalkey | Distance | 760m | Pupils | 100 |
School Name | Distance | Pupils | |||
|---|---|---|---|---|---|
| School Name | Glenageary Killiney National School | Distance | 860m | Pupils | 225 |
| School Name | Dalkey School Project | Distance | 1.7km | Pupils | 229 |
| School Name | The Harold School | Distance | 1.7km | Pupils | 662 |
| School Name | Carmona Special National School | Distance | 1.9km | Pupils | 39 |
| School Name | St Kevin's National School | Distance | 2.1km | Pupils | 212 |
| School Name | Johnstown Boys National School | Distance | 2.4km | Pupils | 386 |
| School Name | Good Counsel Girls | Distance | 2.5km | Pupils | 405 |
School Name | Distance | Pupils | |||
|---|---|---|---|---|---|
| School Name | Loreto Abbey Secondary School, Dalkey | Distance | 680m | Pupils | 732 |
| School Name | St Joseph Of Cluny Secondary School | Distance | 1.2km | Pupils | 239 |
| School Name | Rathdown School | Distance | 1.5km | Pupils | 303 |
School Name | Distance | Pupils | |||
|---|---|---|---|---|---|
| School Name | Holy Child Community School | Distance | 2.0km | Pupils | 263 |
| School Name | Holy Child Killiney | Distance | 2.5km | Pupils | 401 |
| School Name | Cabinteely Community School | Distance | 3.0km | Pupils | 545 |
| School Name | Christian Brothers College | Distance | 3.2km | Pupils | 526 |
| School Name | Clonkeen College | Distance | 3.4km | Pupils | 617 |
| School Name | St Laurence College | Distance | 3.4km | Pupils | 273 |
| School Name | Rockford Manor Secondary School | Distance | 4.0km | Pupils | 321 |
Type | Distance | Stop | Route | Destination | Provider | ||||||
|---|---|---|---|---|---|---|---|---|---|---|---|
| Type | Rail | Distance | 260m | Stop | Dalkey | Route | Dart | Destination | Dublin Connolly | Provider | Irish Rail |
| Type | Rail | Distance | 260m | Stop | Dalkey | Route | Dart | Destination | Malahide | Provider | Irish Rail |
| Type | Rail | Distance | 260m | Stop | Dalkey | Route | Dart | Destination | Greystones | Provider | Irish Rail |
Type | Distance | Stop | Route | Destination | Provider | ||||||
|---|---|---|---|---|---|---|---|---|---|---|---|
| Type | Rail | Distance | 260m | Stop | Dalkey | Route | Dart | Destination | Bray (daly) | Provider | Irish Rail |
| Type | Rail | Distance | 260m | Stop | Dalkey | Route | Dart | Destination | Howth | Provider | Irish Rail |
| Type | Bus | Distance | 360m | Stop | Dalkey Village | Route | 7d | Destination | Dalkey | Provider | Dublin Bus |
| Type | Bus | Distance | 360m | Stop | Dalkey Village | Route | 59 | Destination | Killiney | Provider | Go-ahead Ireland |
| Type | Bus | Distance | 360m | Stop | Dalkey Village | Route | 7n | Destination | Shankill | Provider | Nitelink, Dublin Bus |
| Type | Bus | Distance | 360m | Stop | Dalkey Village | Route | 703 | Destination | Killiney | Provider | Aircoach |
| Type | Bus | Distance | 360m | Stop | Dalkey Village | Route | 111 | Destination | Dalkey | Provider | Go-ahead Ireland |
Video
Property Facilities
- Parking
BER Details

BER No: 110724200
Energy Performance Indicator: 160.08 kWh/m2/yr
Statistics
25/04/2024
Entered/Renewed
7,872
Property Views
Check off the steps to purchase your new home
Use our Buying Checklist to guide you through the whole home-buying journey.

Similar properties
€1,100,000
26 Cluny Grove, Killiney, Co. Dublin, A96X0224 Bed · 2 Bath · Detached€1,150,000
3 Avondale Road Killiney, Killiney, Co. Dublin, A96CX604 Bed · 2 Bath · Detached€1,150,000
15 Village Gate, Dalkey, Co. Dublin, A96HP794 Bed · 3 Bath · Detached€1,150,000
3 Avondale Road Killiney, Killiney, Co. Dublin, A96CX604 Bed · 2 Bath · Detached
€1,185,000
5 Avondale Crescent, Killiney, Co Dublin, A96N5964 Bed · 3 Bath · Detached€1,195,000
2 Fairway Drive, Cualanor, Dun Laoghaire, Co. Dublin, A96WEP25 Bed · 4 Bath · Terrace€1,250,000
Saint Annes, Saint Annes, Killiney Road, Dalkey, Co. Dublin, A96RX485 Bed · 4 Bath · Detached€1,250,000
Corrigville, Corrigville, Corrig Avenue, Dun Laoghaire, Co. Dublin, A96AT255 Bed · 2 Bath · Semi-D€1,250,000
3 Barnhill Grove, Dalkey, Co. Dublin, A96VX964 Bed · 3 Bath · Semi-D€1,295,000
4 Dalkey Manor, Dalkey, Co. Dublin, A96F9F24 Bed · 3 Bath · Terrace€1,325,000
Iveragh, Iveragh, Adelaide Road, Glenageary, Co. Dublin, A96N4N24 Bed · 2 Bath · Semi-D€1,350,000
2 Dalkey Manor, Killiney Road Dalkey, Dalkey, Co. Dublin, A96T6T34 Bed · 4 Bath · End of Terrace
Daft ID: 118826221

Thinking of selling?
Ask your agent for an Advantage Ad
- • Top of Search Results with Bigger Photos
- • More Buyers
- • Best Price

Home Insurance
Quick quote estimator

