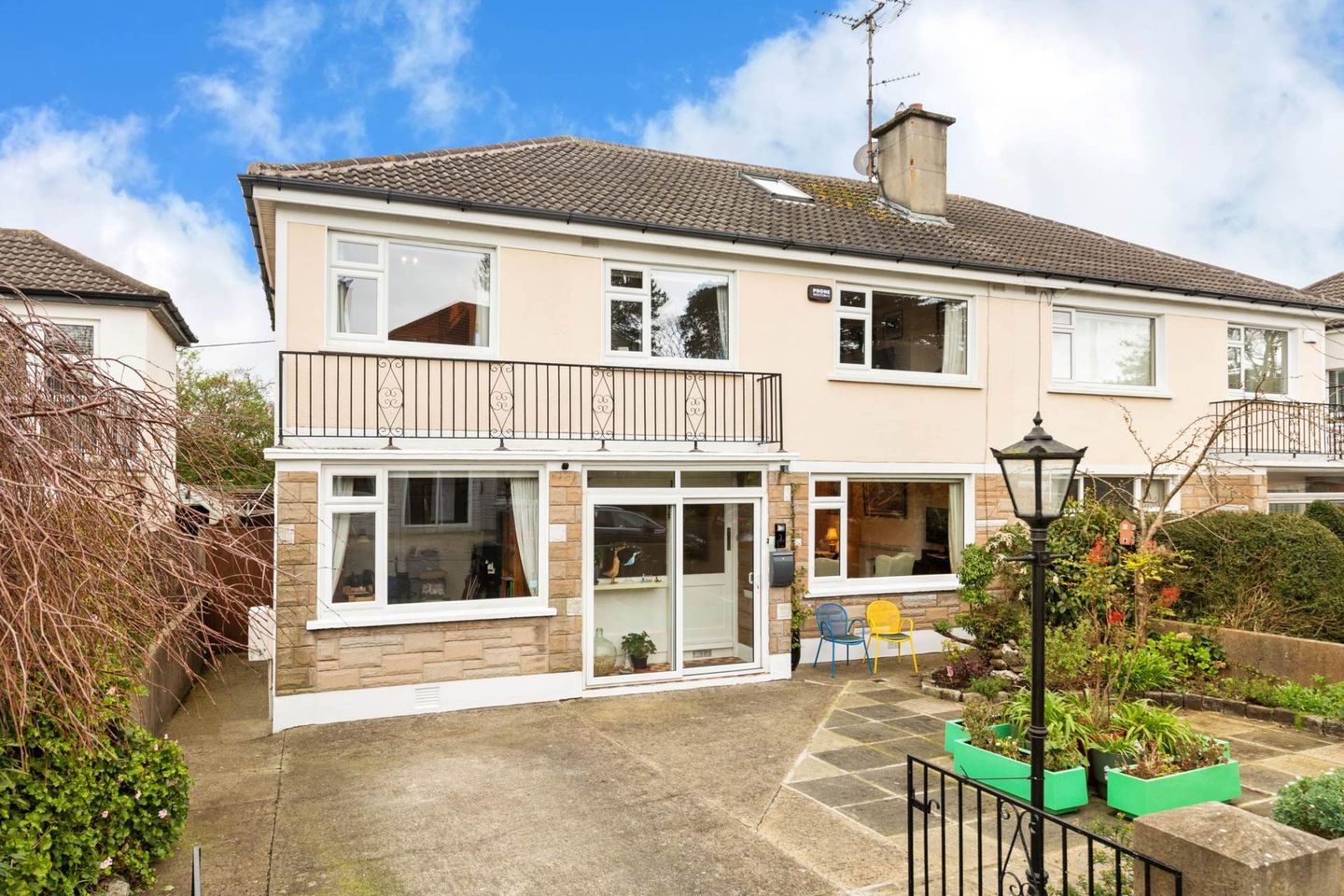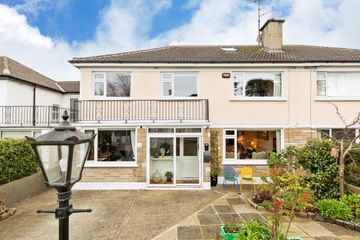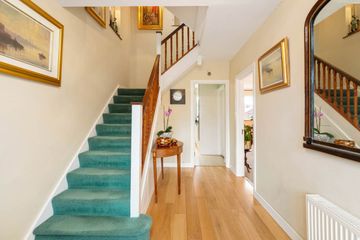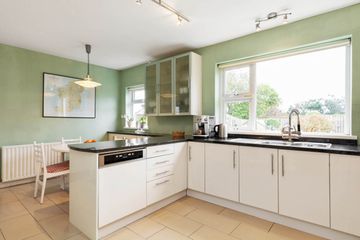


+18

22
3 Barnhill Grove, Dalkey, Co. Dublin, A96VX96
€1,250,000
4 Bed
3 Bath
180 m²
Semi-D
Description
- Sale Type: For Sale by Private Treaty
- Overall Floor Area: 180 m²
Quillsen are delighted to present 3 Barnhill Grove to the market. Number 3 is a spacious, light filled 4 bedroom family home c.180 sq.mts.
The location is second to none, Barnhill Road is just a stone's throw from Dalkey Town and all it has to offer. The DART is just a few minutes walk away and the area is also serviced by local bus routes and the Aircoach.
The property has been meticulously maintained and upgraded by the current owners, it offers the perfect mix of reception and bedroom accommodation. The location which needs no introduction has all the amenities of Dalkey, Glasthule and Dun Laoghaire virtually on the doorstep, all offering a superb selection of shops, restaurants, cafes and bars. The sailing enthusiasts are spoiled for choice with 4 sailing clubs to choose from in nearby Dun Laoghaire. The area is home to some of South County Dublins finest primary and secondary schools.
The accommodation briefly comprises, entrance porch, entrance hall, lounge/dining room to the right off the hall, study/playroom, kitchen/breakfast room, utility, guest cloaks. Upstairs, landing with storage cupboard, 4 bedrooms (2 en-suite), family bathroom, stairs to converted attic area.
To the front there is a low maintenance garden providing off street parking, gated side entrance to low maintenance rear garden with paved area, pond, 2 x gardens sheds, greenhouse, workshop with power, outside tap and security lights.
Accommodation
Ground Floor
Entrance Porch
Double glazed sliding door, tiled floor.
Entrance Hall - 4.45m (14'7") x 2.49m (8'2")
Solid oak floor, understairs storage.
Study/playroom - 3.69m (12'1") x 2.55m (8'4")
Overlooking the front garden.
Lounge/Dining Room - 8.21m (26'11") x 4.07m (13'4")
Bright dual aspect room, integrated remote control gas fire.
Kitchen/Breakfast Room - 3.25m (10'8") x 5.28m (17'4")
Integrated oven, hob, microwave, warming drawer, 1 1/2 bowl stainless steel sink unit, tiled floor, built in wall and floor units, door to Utility room, door to rear garden.
Utility room
Plumbed for washing machine, door to guest wc.
First Floor
Landing
Solid maple floor, airing cupboard, closet , stairs to attic area.
Bedroom 1 - 3.65m (12'0") x 3.64m (11'11")
Overlooking the front garden, timber floor, mirror fronted slide robes.
Bedroom 2 - 3.96m (13'0") x 3.64m (11'11")
Double bedroom to rear, custom made built in wardrobes, timber floor.
Ensuite shower room - 1.86m (6'1") x 1.19m (3'11")
Tiled floor and fully tiled walls, shower cubicle, wash hand basin and wc, wall mounted heated towel rail/radiator.
Bedroom 3 - 6.31m (20'8") x 3.62m (11'11")
Overlooking the front garden, timber floor, mirror fronted slide robes.
Ensuite - 1.86m (6'1") x 2.55m (8'4")
Ensuite shower-room with wash hand basin and wc, fully tiled walls and floor, shower cubicle, wash hand basin and wc, towel rail, linen cupbaord, velux roof light.
Bedroom 4 - 2.55m (8'4") x 2.92m (9'7")
Single bedrooom to front, access to converted attic area.
Family bathroom - 1.86m (6'1") x 2.25m (7'5")
Fully tiled, spa bath, shower, wc and wash hand basin, heated towel rail/radiator.
Attic area - 3.8m (12'6") x 5.16m (16'11")
Note:
Please note we have not tested any apparatus, fixtures, fittings, or services. Interested parties must undertake their own investigation into the working order of these items. All measurements are approximate and photographs provided for guidance only. Property Reference :53084

Can you buy this property?
Use our calculator to find out your budget including how much you can borrow and how much you need to save
Property Features
- Double glazed
- GFCH
- Workshop with power
- Garage converted
- Quiet cul de sac of 12 properties
- Under floor heating in all bathrooms
- Superb location close to a host of amenities
Map
Map
Local AreaNEW

Learn more about what this area has to offer.
School Name | Distance | Pupils | |||
|---|---|---|---|---|---|
| School Name | Harold Boys National School Dalkey | Distance | 470m | Pupils | 120 |
| School Name | St Patrick's National School Dalkey | Distance | 640m | Pupils | 100 |
| School Name | Loreto Primary School Dalkey | Distance | 670m | Pupils | 307 |
School Name | Distance | Pupils | |||
|---|---|---|---|---|---|
| School Name | Glenageary Killiney National School | Distance | 1.0km | Pupils | 225 |
| School Name | The Harold School | Distance | 1.3km | Pupils | 662 |
| School Name | Dalkey School Project | Distance | 1.5km | Pupils | 229 |
| School Name | Carmona Special National School | Distance | 1.6km | Pupils | 39 |
| School Name | St Kevin's National School | Distance | 1.8km | Pupils | 212 |
| School Name | St Joseph's National School | Distance | 2.2km | Pupils | 416 |
| School Name | Dominican Primary School | Distance | 2.4km | Pupils | 193 |
School Name | Distance | Pupils | |||
|---|---|---|---|---|---|
| School Name | Loreto Abbey Secondary School, Dalkey | Distance | 740m | Pupils | 732 |
| School Name | St Joseph Of Cluny Secondary School | Distance | 1.2km | Pupils | 239 |
| School Name | Rathdown School | Distance | 1.3km | Pupils | 303 |
School Name | Distance | Pupils | |||
|---|---|---|---|---|---|
| School Name | Holy Child Community School | Distance | 1.7km | Pupils | 263 |
| School Name | Christian Brothers College | Distance | 2.8km | Pupils | 526 |
| School Name | Holy Child Killiney | Distance | 2.8km | Pupils | 401 |
| School Name | Cabinteely Community School | Distance | 3.0km | Pupils | 545 |
| School Name | Clonkeen College | Distance | 3.2km | Pupils | 617 |
| School Name | St Laurence College | Distance | 3.5km | Pupils | 273 |
| School Name | Rockford Manor Secondary School | Distance | 3.6km | Pupils | 321 |
Type | Distance | Stop | Route | Destination | Provider | ||||||
|---|---|---|---|---|---|---|---|---|---|---|---|
| Type | Bus | Distance | 190m | Stop | Hyde Road | Route | 703 | Destination | Dublin Airport T1 | Provider | Aircoach |
| Type | Bus | Distance | 190m | Stop | Hyde Road | Route | 111 | Destination | Brides Glen | Provider | Go-ahead Ireland |
| Type | Bus | Distance | 190m | Stop | Hyde Road | Route | 59 | Destination | Dun Laoghaire | Provider | Go-ahead Ireland |
Type | Distance | Stop | Route | Destination | Provider | ||||||
|---|---|---|---|---|---|---|---|---|---|---|---|
| Type | Bus | Distance | 250m | Stop | Dalkey Village | Route | 7d | Destination | Mountjoy Square | Provider | Dublin Bus |
| Type | Bus | Distance | 250m | Stop | Dalkey Village | Route | 7n | Destination | Shankill | Provider | Nitelink, Dublin Bus |
| Type | Bus | Distance | 250m | Stop | Dalkey Village | Route | 59 | Destination | Killiney | Provider | Go-ahead Ireland |
| Type | Bus | Distance | 250m | Stop | Dalkey Village | Route | 7d | Destination | Dalkey | Provider | Dublin Bus |
| Type | Bus | Distance | 250m | Stop | Dalkey Village | Route | 7e | Destination | Mountjoy Square | Provider | Dublin Bus |
| Type | Bus | Distance | 250m | Stop | Dalkey Village | Route | 111 | Destination | Dalkey | Provider | Go-ahead Ireland |
| Type | Bus | Distance | 250m | Stop | Dalkey Village | Route | 703 | Destination | Killiney | Provider | Aircoach |
BER Details

BER No: 108640723
Energy Performance Indicator: 212.31 kWh/m2/yr
Statistics
29/04/2024
Entered/Renewed
2,423
Property Views
Check off the steps to purchase your new home
Use our Buying Checklist to guide you through the whole home-buying journey.

Similar properties
€1,150,000
3 Avondale Road Killiney, Killiney, Co. Dublin, A96CX604 Bed · 2 Bath · Detached€1,150,000
15 Village Gate, Dalkey, Co. Dublin, A96HP794 Bed · 3 Bath · Detached€1,150,000
15 Village Gate, Dalkey, Co. Dublin, A96HP794 Bed · 3 Bath · Detached€1,150,000
3 Avondale Road Killiney, Killiney, Co. Dublin, A96CX604 Bed · 2 Bath · Detached
€1,185,000
5 Avondale Crescent, Killiney, Co Dublin, A96N5964 Bed · 3 Bath · Detached€1,195,000
2 Fairway Drive, Cualanor, Dun Laoghaire, Co. Dublin, A96WEP25 Bed · 4 Bath · Terrace€1,250,000
Saint Annes, Saint Annes, Killiney Road, Dalkey, Co. Dublin, A96RX485 Bed · 4 Bath · Detached€1,250,000
Corrigville, Corrigville, Corrig Avenue, Dun Laoghaire, Co. Dublin, A96AT255 Bed · 2 Bath · Semi-D€1,295,000
4 Dalkey Manor, Dalkey, Co. Dublin, A96F9F24 Bed · 3 Bath · Terrace€1,325,000
Iveragh, Iveragh, Adelaide Road, Glenageary, Co. Dublin, A96N4N24 Bed · 2 Bath · Semi-D€1,350,000
14 Coundon Court, Killiney, Co. Dublin, A96D1R95 Bed · 3 Bath · Detached€1,350,000
2 Dalkey Manor, Killiney Road Dalkey, Dalkey, Co. Dublin, A96T6T34 Bed · 4 Bath · End of Terrace
Daft ID: 119244196


Kathy Crowe
01 406 4500Thinking of selling?
Ask your agent for an Advantage Ad
- • Top of Search Results with Bigger Photos
- • More Buyers
- • Best Price

Home Insurance
Quick quote estimator
