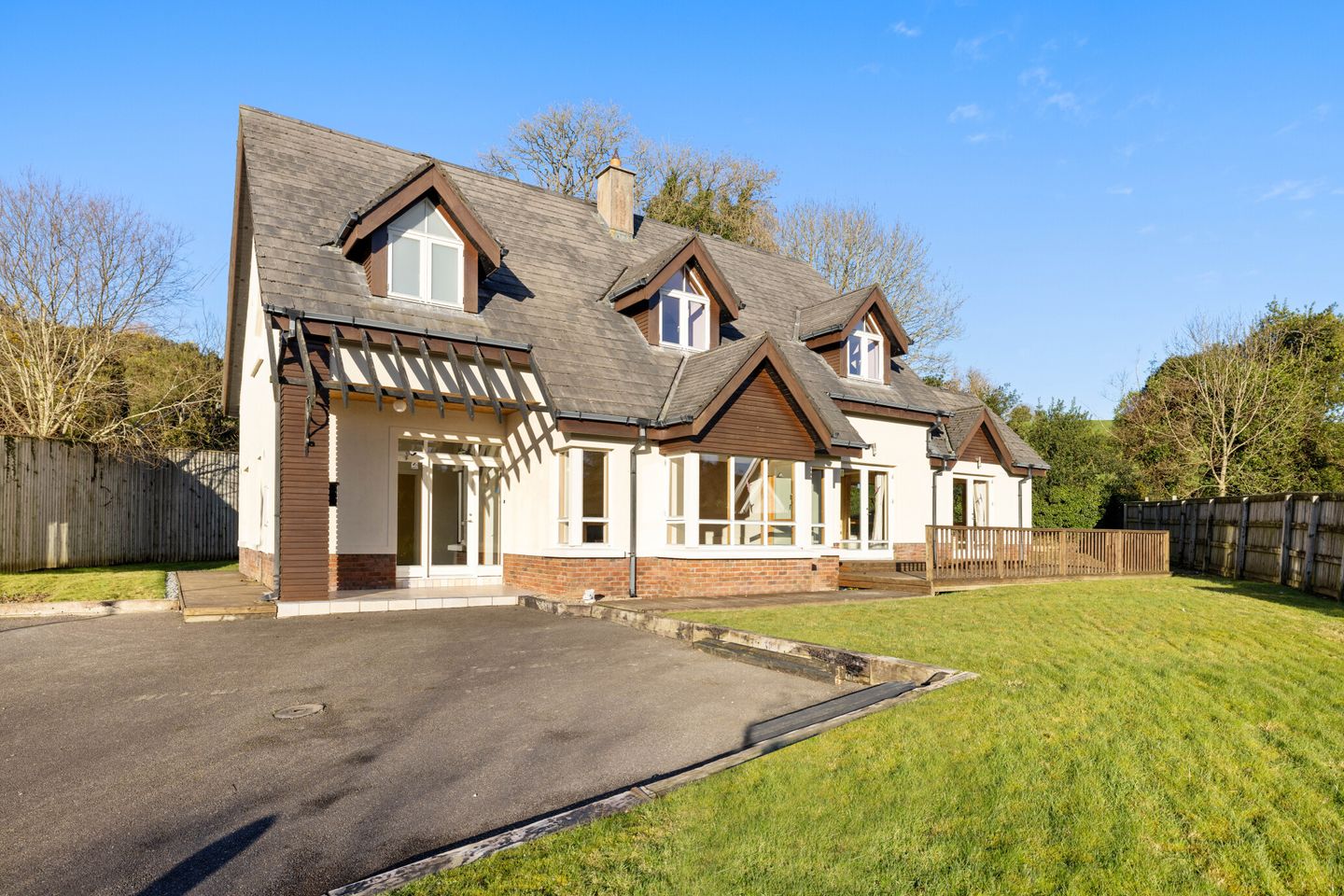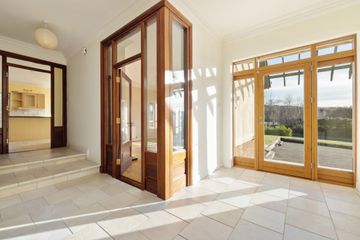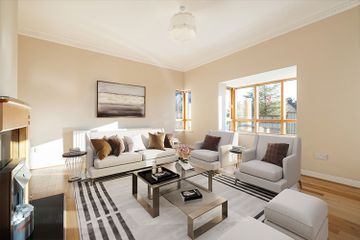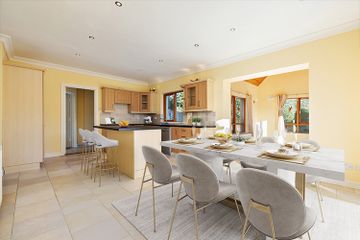


+22

26
16 Avoca Woods, Avoca, Co Wicklow, Y14K280
€575,000
5 Bed
4 Bath
207 m²
Detached
Description
- Sale Type: For Sale by Private Treaty
- Overall Floor Area: 207 m²
This beautiful family home comes to the market in exceptional condition. The care and attention lavished on this lovely property is evident at every turn and no detail has been overlooked to ensure its continuous maintenance and upkeep.
Nicely located on an elevated site with glorious views this beautiful home is sure to impress all who view.
The wide entrance hallway, with porcelain tiled flooring opens to the spacious reception room and fabulous family kitchen. Both of these rooms are exceptionally bright and benefit from glorious views. The kitchen is well equipped with integrated appliances and ample storage within the solid timber units. Double doors open to the wrap around deck, while the family room adjacent to the kitchen is a warm sociable space with an open plan feeling, and direct access to the gardens.
This large home boasts 4 double bedrooms - 3 with own bathrooms, a spacious office and thoughtfully decorated reception rooms. No expense was spared to create this lovely home and the current owners have beautifully maintained it, allowing the lucky purchaser to just walk in!
The extensive site benefits from a sheltered side and rear garden - a perfect suntrap, while the upper gardens are ideal for those seeking some creative gardening, while enjoying the spectacular views.
Ground Floor
Entrance Hall 5.58m x 3.11m. Bright and spacious, with porcelain tiled flooring and flooded with light, this large entrance hallway is the perfect introduction to this wonderful home.
Living Room 5.44m x 5.04m. With gracious proportions and large picture window, the formal reception room is a bright relaxing space to sit and enjoy the views to the mature front gardens. Warm, polished timber flooring and modern fireplace with electric fire. This would also be suitable for a solid fuel stove or open fireplace.
Kitchen Dining Room 6.25m x 3.94m. This large family kitchen / diner provides ample space for family meals or informal entertaining. With porcelain tiled flooring and excellent storage space within the timber units, there is also the added benefit of a spacious island with room for bar stools, while the bright dining area has wonderful garden views and double doors leading to the sheltered deck beyond.
Utility Room 2.97m x 1.77m. Nicely fitted with further storage, sink unit and door to the rear. Tiled floor and part tiled wall.
WC 1.77m x 1.59m. Guest wc with wc, whb and tiled flooring.
Family Room 4.11m x 3.23m. A superb second reception room, the family room is ideally located adjacent to the kitchen and allows for an excellent flow through out this area of the home. With tiled flooring, double height ceiling and french doors to the gardens, this wonderful room is sure to appeal.
Office 3.12m x 2.76m. With glazed door leading from the central hallway, this lovely bright room with tiled flooring is ideal for those who need a home office
Bedroom 4 3.55m x 3.04m. A warm, bright room located on the ground floor, this double bedroom is ideal as a guest room and benefits from pretty garden views.
En-Suite 3.38m x 1.47m. Nicely tiled, and fitted with wc, whb and shower.
First Floor
Landing 4.90m x 4.34m. Very spacious landing with excellent storage and doors leading to a further 3 double bedrooms.
Bathroom 3.75m x 2.26m. Large family bathroom with bath, seperate shower, wc whb and quality tiling.
Bedroom 2 4.53m x 3.62m. Gorgous double bedroom with garden views to the front.
Bedroom 3 4.57m x 3.55m. Large double bedroom with garden views to the side.
En-Suite / Shower Room 2.95m x 2.44m. Very spacious ensuite shower room with quality tiling, wc, shower and whb.
Bedroom 1 5.06m x 5.06m. Wonderful master bedroom with polished timber flooring and a tasteful, neutral decor. This large room benefits from high ceilings, dual aspect with garden views and a very large bathroom adjacent.
En-Suite / Bathroom 3.31m x 2.26m. Master bathroom with bath, wc, whb and shower.

Can you buy this property?
Use our calculator to find out your budget including how much you can borrow and how much you need to save
Property Features
- Services
- Landscaped gardens
- Glorius views
- Oil fired central heating
- Walking distance to village
Map
Map
Local AreaNEW

Learn more about what this area has to offer.
School Name | Distance | Pupils | |||
|---|---|---|---|---|---|
| School Name | Avoca National School | Distance | 510m | Pupils | 173 |
| School Name | St Kevin's Ns, Ballycoog | Distance | 5.1km | Pupils | 27 |
| School Name | Scoil San Eoin | Distance | 5.3km | Pupils | 44 |
School Name | Distance | Pupils | |||
|---|---|---|---|---|---|
| School Name | St Joseph's Templerainey | Distance | 5.7km | Pupils | 580 |
| School Name | St John's Senior National School | Distance | 6.4km | Pupils | 407 |
| School Name | St Michael's And St Peter's Junior School | Distance | 6.7km | Pupils | 320 |
| School Name | Bearnacleagh National School | Distance | 6.7km | Pupils | 88 |
| School Name | Gaelscoil An Inbhir Mhóir | Distance | 6.9km | Pupils | 306 |
| School Name | Carysfort National School | Distance | 7.2km | Pupils | 205 |
| School Name | Aughrim National School | Distance | 8.2km | Pupils | 244 |
School Name | Distance | Pupils | |||
|---|---|---|---|---|---|
| School Name | Gaelcholáiste Na Mara | Distance | 6.0km | Pupils | 323 |
| School Name | Arklow Cbs | Distance | 6.4km | Pupils | 379 |
| School Name | Glenart College | Distance | 6.4km | Pupils | 605 |
School Name | Distance | Pupils | |||
|---|---|---|---|---|---|
| School Name | St. Mary's College | Distance | 6.7km | Pupils | 539 |
| School Name | Avondale Community College | Distance | 9.5km | Pupils | 618 |
| School Name | Coláiste Chill Mhantáin | Distance | 17.3km | Pupils | 919 |
| School Name | Dominican College | Distance | 17.6km | Pupils | 488 |
| School Name | Wicklow Educate Together Secondary School | Distance | 17.8km | Pupils | 227 |
| School Name | East Glendalough School | Distance | 18.0km | Pupils | 360 |
| School Name | Gorey Educate Together Secondary School | Distance | 20.1km | Pupils | 100 |
Type | Distance | Stop | Route | Destination | Provider | ||||||
|---|---|---|---|---|---|---|---|---|---|---|---|
| Type | Bus | Distance | 1.3km | Stop | Avoca Bridge | Route | 183 | Destination | Sallins Station | Provider | Tfi Local Link Carlow Kilkenny Wicklow |
| Type | Bus | Distance | 1.3km | Stop | Avoca Bridge | Route | 183 | Destination | Wicklow Gaol | Provider | Tfi Local Link Carlow Kilkenny Wicklow |
| Type | Bus | Distance | 1.3km | Stop | Avoca Bridge | Route | 183 | Destination | Arklow Station | Provider | Tfi Local Link Carlow Kilkenny Wicklow |
Type | Distance | Stop | Route | Destination | Provider | ||||||
|---|---|---|---|---|---|---|---|---|---|---|---|
| Type | Bus | Distance | 3.3km | Stop | Woodenbridge Hotel | Route | 800 | Destination | Tullow | Provider | Tfi Local Link Carlow Kilkenny Wicklow |
| Type | Bus | Distance | 3.3km | Stop | Woodenbridge Hotel | Route | 800 | Destination | Carlow Station | Provider | Tfi Local Link Carlow Kilkenny Wicklow |
| Type | Bus | Distance | 3.3km | Stop | Woodenbridge Hotel | Route | 800 | Destination | Carlow Setu | Provider | Tfi Local Link Carlow Kilkenny Wicklow |
| Type | Bus | Distance | 3.3km | Stop | Woodenbridge Hotel | Route | 800 | Destination | Arklow Station | Provider | Tfi Local Link Carlow Kilkenny Wicklow |
| Type | Bus | Distance | 3.3km | Stop | Woodenbridge | Route | 183 | Destination | Arklow Station | Provider | Tfi Local Link Carlow Kilkenny Wicklow |
| Type | Bus | Distance | 3.3km | Stop | Woodenbridge | Route | 183 | Destination | Sallins Station | Provider | Tfi Local Link Carlow Kilkenny Wicklow |
| Type | Bus | Distance | 3.3km | Stop | Woodenbridge | Route | 183 | Destination | Wicklow Gaol | Provider | Tfi Local Link Carlow Kilkenny Wicklow |
Video
BER Details

BER No: 116265356
Energy Performance Indicator: 153.28 kWh/m2/yr
Statistics
08/04/2024
Entered/Renewed
5,083
Property Views
Check off the steps to purchase your new home
Use our Buying Checklist to guide you through the whole home-buying journey.

Similar properties
€550,000
Hillview House, Kilmacoo, Avoca, Co. Wicklow, Y14VX315 Bed · 2 Bath · Detached€565,000
1 Glenkeen Court, A67FY865 Bed · 4 Bath · Detached€569,000
1 Glenkeen, Redcross, Co. Wicklow, A67PX785 Bed · 4 Bath · Detached€595,000
Cherry Lodge, Kilmagig Upper, Avoca, Co Wicklow, Y14R7785 Bed · 5 Bath · Detached
Daft ID: 118972222


Martina Hill
0402 32367Thinking of selling?
Ask your agent for an Advantage Ad
- • Top of Search Results with Bigger Photos
- • More Buyers
- • Best Price

Home Insurance
Quick quote estimator
