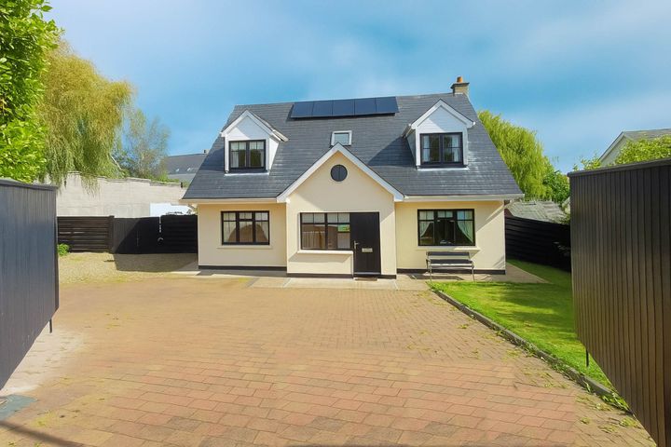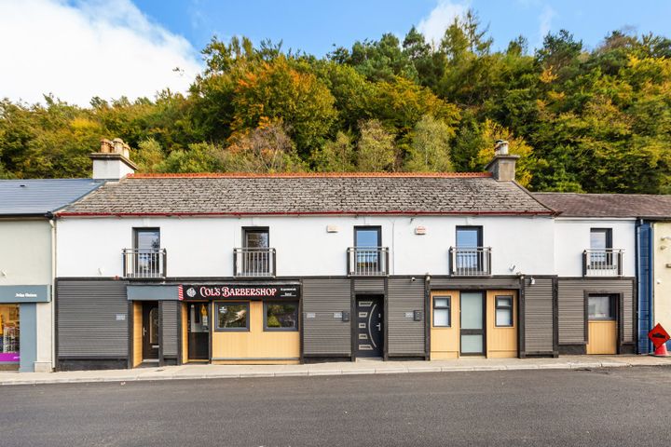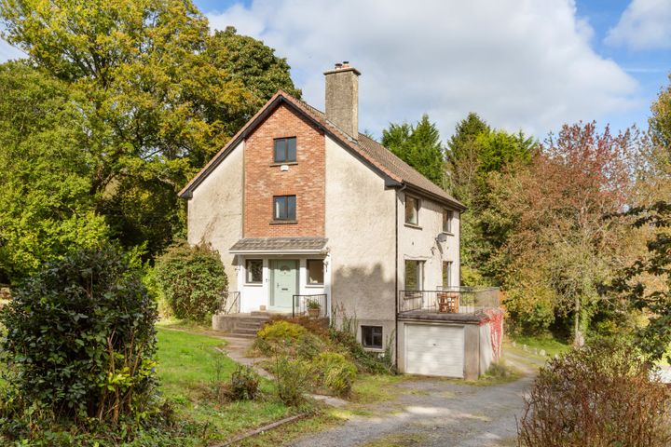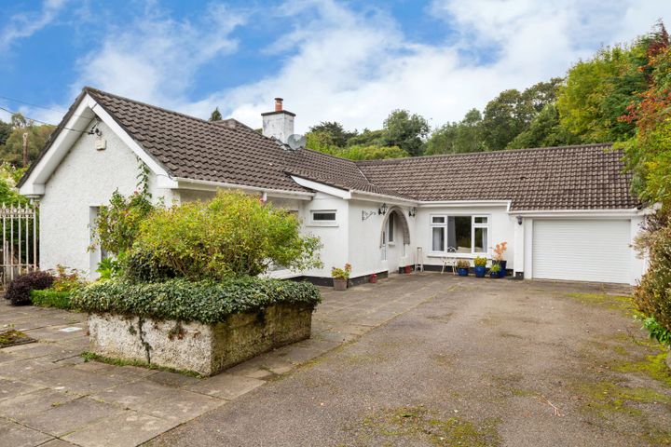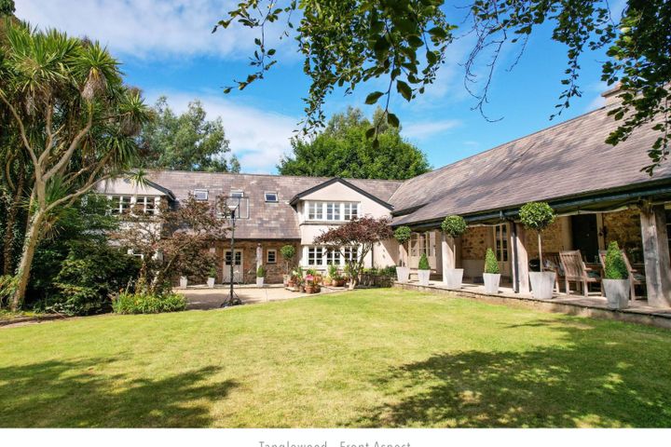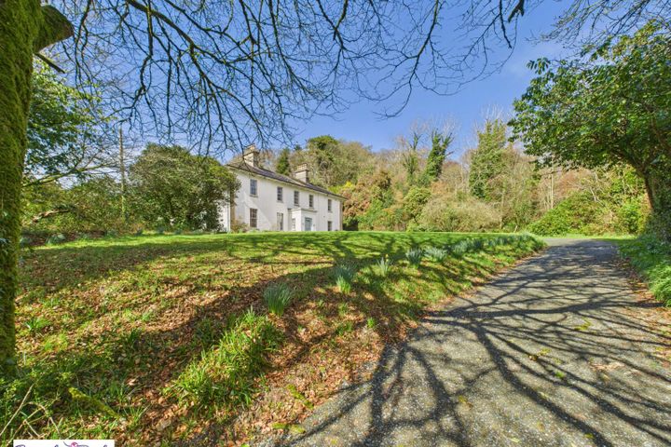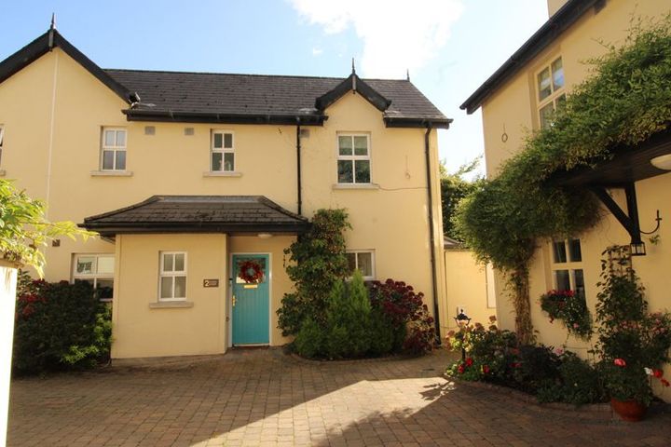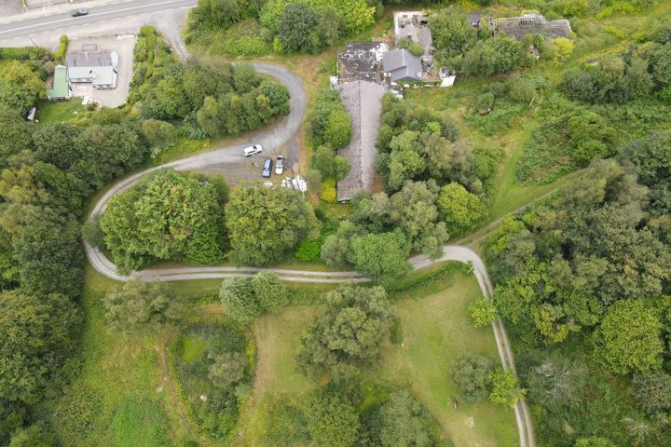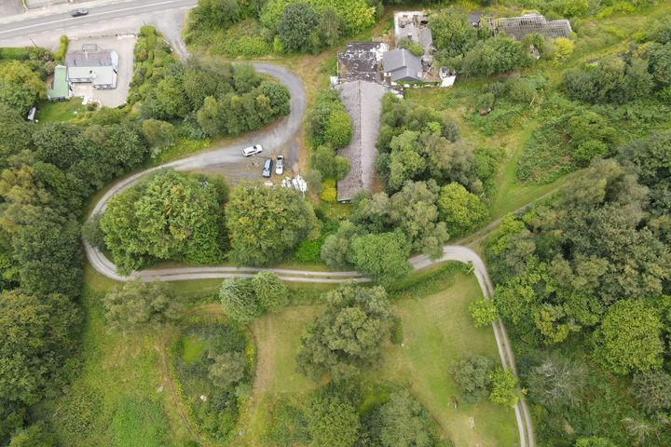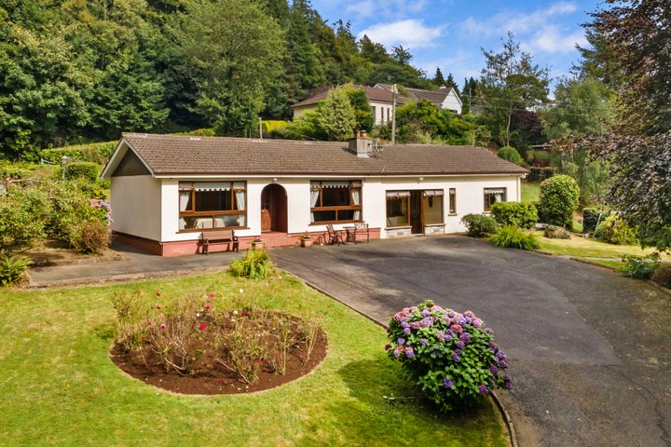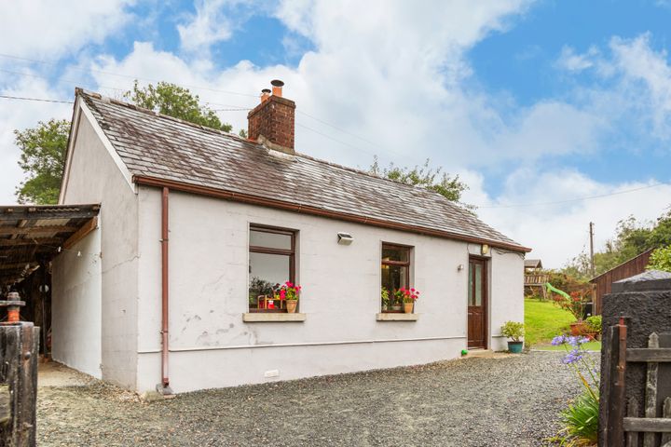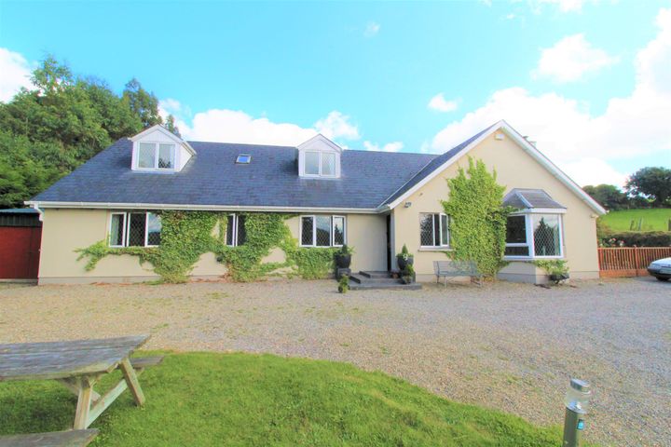17 Properties for Sale in Redcross, Wicklow
Phil Thompson
Casey Kennedy Estate Agents
11 The Red Gap, Barndarrig, Redcross, Kilbride, Co. Wicklow, Kilbride, Co. Wicklow, A67EW63
4 Bed3 Bath188 m²DetachedSchool NearbyAdvantageApartment 1&2 Plus Commercial Unit, Main Street, Avoca, Co. Wicklow, Avoca, Co. Wicklow, Y14W5P3
2 Bed1 Bath220 m²HouseThe Rectory, Castlemacadam, Avoca, Co. Wicklow, Avoca, Co. Wicklow, Y14XH92
4 Bed3 Bath254 m²DetachedGreenslade, Avoca, Co. Wicklow, Avoca, Co. Wicklow, Y14KD52
3 Bed2 Bath121 m²DetachedTanglewood, Ballard Lower, Barnadarrig, Co. Wicklow, A67WV77
4 Bed5 Bath490 m²DetachedTigroney House, Avoca, Co. Wicklow, Y14RX23
7 Bed5 Bath515 m²Detached2 Avoca Court, Main Street, Avoca, Avoca, Co. Wicklow, Y14NN23
2 Bed2 Bath97 m²TownhouseThe Vale View Hotel, Kilashel, Avoca, Avoca, Co. Wicklow, Y14DE42
8 acSiteThe Vale View Hotel, Avoca, Co. Wicklow
8 acSiteThe Bungalow, Kilmagig Upper, Avoca, Co Wicklow, Avoca, Co. Wicklow, Y14NP08
4 Bed2 Bath130 m²BungalowBallinacor East, Kilbride, Co Wicklow, Kilbride, Co. Wicklow, A67HD73
2 Bed1 Bath52 m²BungalowBallahara, Barndarrig, County Wicklow, Barnadarrig, Co. Wicklow, A67RP44
3 BedDetached4 Avoca Court, Main Street, Avoca, Avoca, Co. Wicklow, Y14RW67
3 Bed3 Bath100 m²TownhouseTigroney East, Avoca, Co. Wicklow
1.24 acSiteBallnacor east, Kilbride, Co. Wicklow
0.5 acSiteKnockanree Lower, Avoca, Co. Wicklow
1 acSiteGentle House, Knockanree, Avoca, Co. Wicklow, Y14FX70
6 Bed5 Bath278 m²DetachedViewing Advised
Didn't find what you were looking for?
Expand your search:
Explore Sold Properties
Stay informed with recent sales and market trends.






