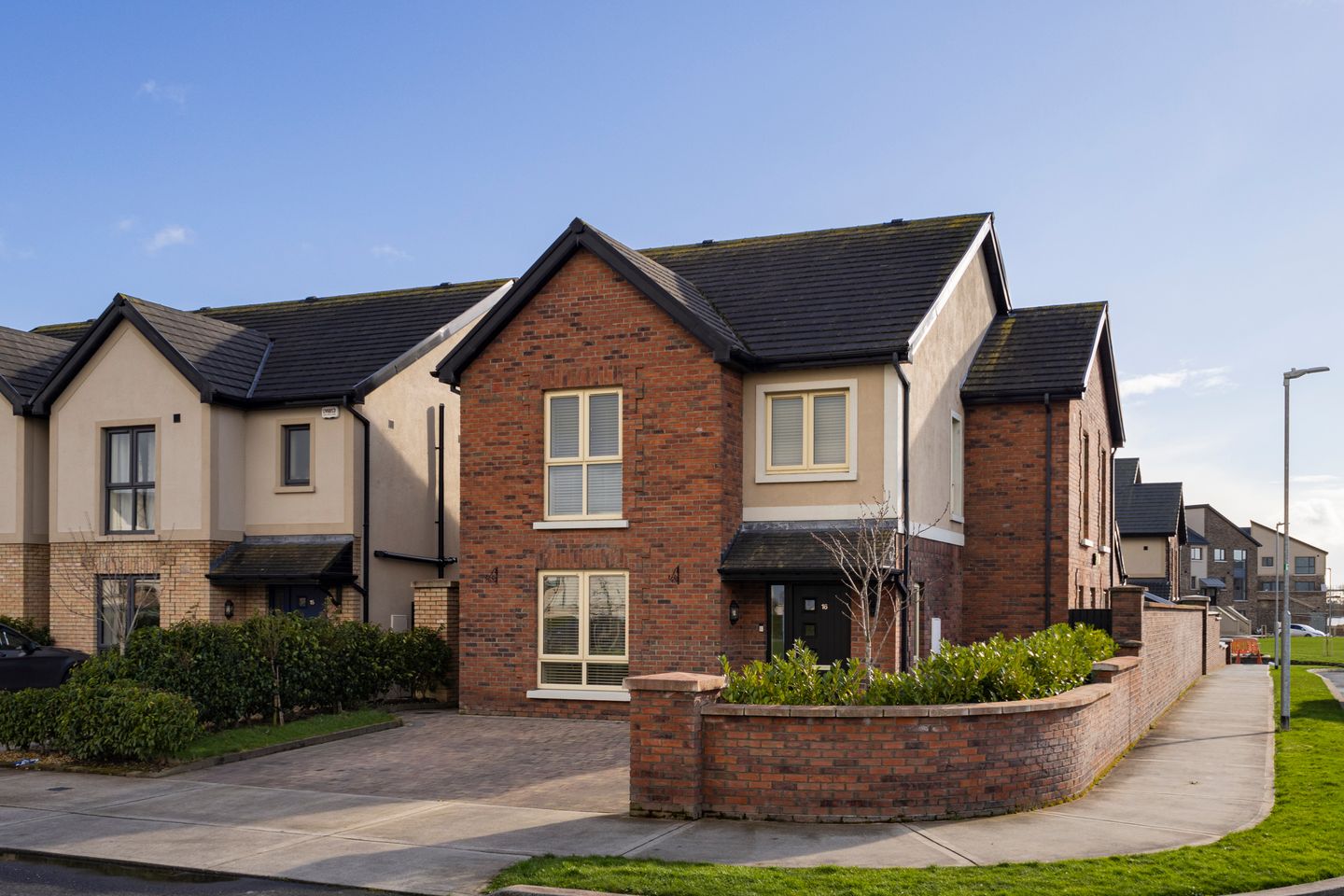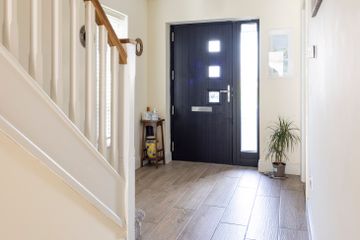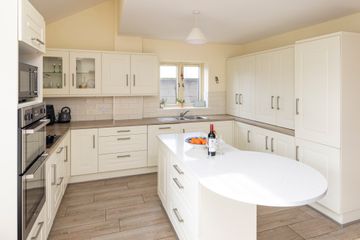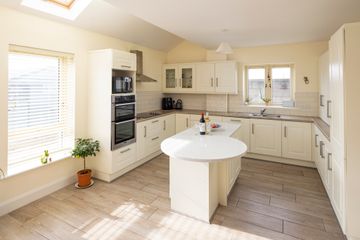



16 The Avenue, Royal Oaks, Enfield, Co. Meath, A83RK72
€475,000
- Price per m²:€2,811
- Estimated Stamp Duty:€4,750
- Selling Type:By Private Treaty
About this property
Highlights
- A truly superbly finished 4 bed detached family home
- c169 sq.m/1,819 sq. ft, plus large attic area;
- Great location in estate overlooking large green area
- Idyllic south facing rear garden with steel shed included
- Excellent A2 BER rating, property built 2017 heat pump with under-floor central heating downstairs
Description
A fantastic & superbly arranged 4 bed detached family residence in this beautiful development in Enfield village. This is a fantastic opportunity to acquire an as-new ready to walk into home, presented in showhouse condition. The house has wonderful bright & spacious accommodation, with a great interior and exterior layout, and in a great location in the estate overlooking the large green area and an idyllic south facing rear garden. The property has a superb kitchen/dining/living area with separate utility room, and opens to the large south facing rear garden with a great patio area and also including the steel garden shed. The first floor has 4 great bedrooms, with 2 en-suite, and the family bathroom. This home has several extras, an A2 energy rated home with comfortable under floor central heating downstairs, 'Stira ladder installed to the attic area which is ready for conversion, and many more. This great family home is beautifully decorated throughout. Enfield is a fantastic location with excellent bus & rail transport to the city, a wide range of shopping & entertainment venues, great restaurants, local primary school & several sports clubs all within easy reach, and the newly opened Royal Canal Greenway runs through the village. Viewing is a must. BER - A2 Accommodation : Entrance Hall bright & spacious entrance hall with tiled flooring, carpet stairs Guest WC 1.70m x 1.50m 5.58ft x 4.92ft with tiled flooring, wc & whb Living Room 5.60m x 3.80m 18.37ft x 12.47ft beautiful front sitting room attractive bay window. Having hardwood flooring, insert electric fire, curtains/blinds included Kitchen/Dining 7.60m x 7.80m 24.93ft x 25.59ft a fantastic kitchen family room, fully tiled with island unit having a granite worktop, great range of kitchen cabinets & double oven, hob, micro-wave, fridge/freezer & dishwasher included. Patio doors to the south facing rear garden & patio area Utility Room 2.60m x 1.90m 8.53ft x 6.23ft with tiled flooring, built-in cabinets & sink unit, plumbed for washing machine Bedroom 1 4.10m x 3.00m 13.45ft x 9.84ft front master bedroom with laminate flooring, build-in sliderobes, TV point, curtains/blinds included En-suite 1.70m x 3.00m 5.58ft x 9.84ft with large walk-in shower & rainfall shower unit, wc & whb Walk in Wardrobe 2.00m x 1.90m 6.56ft x 6.23ft Bedroom 2 3.00m x 3.50m 9.84ft x 11.48ft rear double bedroom with laminate flooring, built-in wardrobes, curtains/blinds included En-Suite 2 1.70m x 2.30m 5.58ft x 7.55ft with walk-in shower, wc & whb Bedroom 3 3.50m x 2.80m 11.48ft x 9.19ft front/rear bedroom with laminate flooring, built-in wardrobes, curtains/blinds included Bedroom 4 2.30m x 2.20m 7.55ft x 7.22ft front/rear bedroom, with laminate flooring, built-in wardrobes, curtains/blinds included Bathroom beautifully appointed bathroom with tiled flooring, bath, wc & wbh Attic Storage Space large 'full-height' attic storage area Inclusions : All curtains, blinds, light fittings, oven, hob & micro-wave, dishwasher all included in sale[check] Directions : GPS 53.411970, -6.818181. Eircode A83 RK72. Our sign is in the garden
The local area
The local area
Sold properties in this area
Stay informed with market trends
Local schools and transport

Learn more about what this area has to offer.
School Name | Distance | Pupils | |||
|---|---|---|---|---|---|
| School Name | Cara Community Special School | Distance | 800m | Pupils | 18 |
| School Name | St. Mary's Primary School | Distance | 950m | Pupils | 556 |
| School Name | St Patrick's National School | Distance | 2.6km | Pupils | 92 |
School Name | Distance | Pupils | |||
|---|---|---|---|---|---|
| School Name | Baconstown National School | Distance | 3.7km | Pupils | 149 |
| School Name | Newtown National School | Distance | 4.5km | Pupils | 103 |
| School Name | Kilshanroe National School | Distance | 5.7km | Pupils | 94 |
| School Name | S N Baile Mhic Adaim | Distance | 7.0km | Pupils | 91 |
| School Name | Tiermohan National School | Distance | 7.2km | Pupils | 108 |
| School Name | Coole N.s, | Distance | 7.5km | Pupils | 153 |
| School Name | Longwood National School | Distance | 8.1km | Pupils | 315 |
School Name | Distance | Pupils | |||
|---|---|---|---|---|---|
| School Name | Enfield Community College | Distance | 760m | Pupils | 532 |
| School Name | Coláiste Clavin | Distance | 8.4km | Pupils | 517 |
| School Name | Scoil Dara | Distance | 9.9km | Pupils | 861 |
School Name | Distance | Pupils | |||
|---|---|---|---|---|---|
| School Name | Clongowes Wood College | Distance | 14.3km | Pupils | 433 |
| School Name | St Farnan's Post Primary School | Distance | 14.6km | Pupils | 635 |
| School Name | Maynooth Post Primary School | Distance | 15.0km | Pupils | 1018 |
| School Name | Gaelcholáiste Mhaigh Nuad | Distance | 15.1km | Pupils | 129 |
| School Name | Maynooth Community College | Distance | 15.1km | Pupils | 962 |
| School Name | Scoil Mhuire Community School | Distance | 15.5km | Pupils | 1183 |
| School Name | Boyne Community School | Distance | 15.6km | Pupils | 998 |
Type | Distance | Stop | Route | Destination | Provider | ||||||
|---|---|---|---|---|---|---|---|---|---|---|---|
| Type | Bus | Distance | 680m | Stop | Enfield | Route | 120c | Destination | Enfield | Provider | Go-ahead Ireland |
| Type | Bus | Distance | 680m | Stop | Enfield | Route | 115 | Destination | Maynooth University | Provider | Bus Éireann |
| Type | Bus | Distance | 680m | Stop | Enfield | Route | Um02 | Destination | Kingsbury, Stop 5114 | Provider | Kearns Transport |
Type | Distance | Stop | Route | Destination | Provider | ||||||
|---|---|---|---|---|---|---|---|---|---|---|---|
| Type | Bus | Distance | 680m | Stop | Enfield | Route | 847 | Destination | Bachelors Walk | Provider | Kearns Transport |
| Type | Bus | Distance | 680m | Stop | Enfield | Route | 845 | Destination | Cranford Court, Stop 764 | Provider | Kearns Transport |
| Type | Bus | Distance | 680m | Stop | Enfield | Route | 115 | Destination | Dublin | Provider | Bus Éireann |
| Type | Bus | Distance | 680m | Stop | Enfield | Route | 847 | Destination | Dublin Airport | Provider | Kearns Transport |
| Type | Bus | Distance | 680m | Stop | Enfield | Route | 189 | Destination | Enfield | Provider | Tfi Local Link Louth Meath Fingal |
| Type | Bus | Distance | 680m | Stop | Enfield | Route | 115 | Destination | U C D Belfield | Provider | Bus Éireann |
| Type | Bus | Distance | 680m | Stop | Enfield | Route | 845 | Destination | Earlsfort Terrace, Stop 1013 | Provider | Kearns Transport |
Your Mortgage and Insurance Tools
Check off the steps to purchase your new home
Use our Buying Checklist to guide you through the whole home-buying journey.
Budget calculator
Calculate how much you can borrow and what you'll need to save
A closer look
Ad performance
- 28/02/2022Entered
- 8,848Property Views
- 14,422
Potential views if upgraded to a Daft Advantage Ad
Learn How
Similar properties
€460,000
4 Bedroom , Cherryvalley Park, Rathmolyon, Co. Meath4 Bed · 3 Bath · Semi-D€460,000
Cherryvalley Park, Cherryvalley Park, Rathmolyon, Co. Meath4 Bed · 3 Bath · Semi-D€495,000
7 Summerhill Close, Summerhill, Summerhill, Co. Meath, A83E5254 Bed · 3 Bath · Detached€530,000
4 bedroom semi-detached - Type A, Spire View, Johnstownbridge, Co. Kildare4 Bed · 3 Bath · Semi-D
€530,000
4 bed - semi-detached - Type D, Spire View, Johnstownbridge, Co. Kildare4 Bed · 3 Bath · Semi-D€530,000
Spire View, Johnstown Bridge, Co. Kildare, A83EW924 Bed · 3 Bath · Semi-D€545,000
Coolree, Enfield, Co. Meath, A83DX704 Bed · 2 Bath · Detached€575,000
Type 2, Langford Park, Langford Park, Summerhill, Co. Meath4 Bed · 3 Bath · Detached€575,000
Type 3, Langford Park, Langford Park, Summerhill, Co. Meath4 Bed · 3 Bath · Detached€575,000
1 Langford Park, Summerhill, Trim, Co. Meath, A83HC944 Bed · 3 Bath · Detached€645,000
Hortland, Donadea, Co. Kildare, W91V5235 Bed · 3 Bath · Detached€690,000
Cullentry, Rathcore, Co. Meath, A83CA336 Bed · 3 Bath · Detached
Daft ID: 18063769

