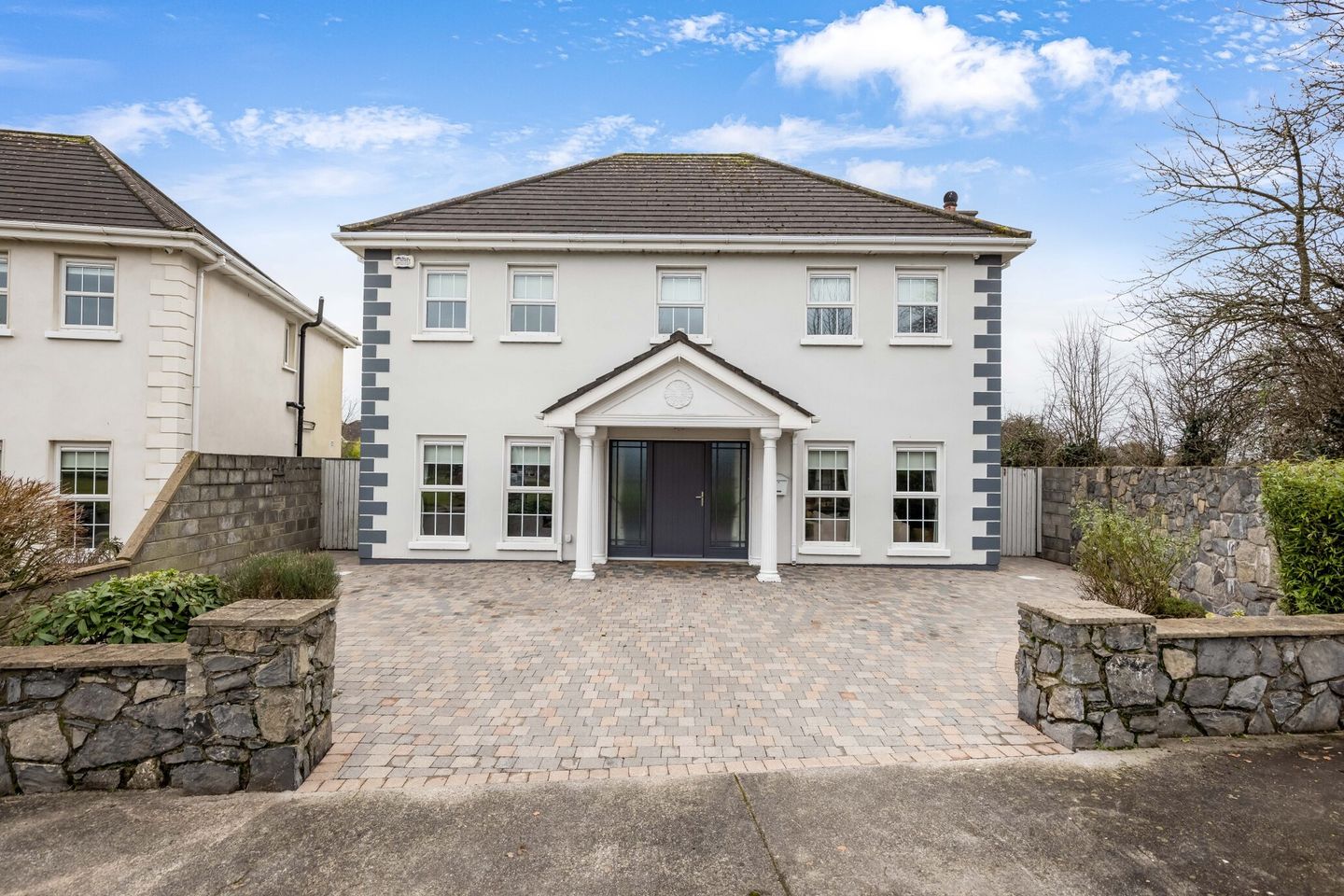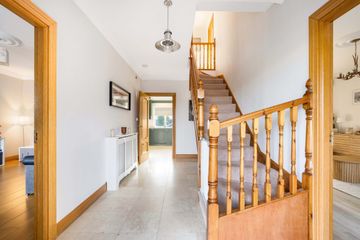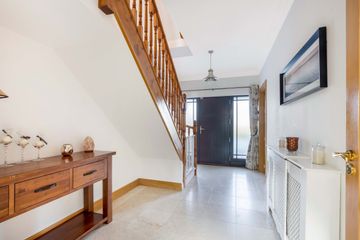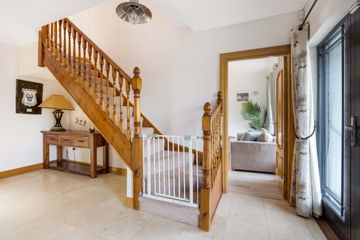



17 An Gleib, C15H6D0
€385,000
- Price per m²:€1,964
- Estimated Stamp Duty:€3,850
- Selling Type:By Private Treaty
- BER No:104674494
- Energy Performance:126.41 kWh/m2/yr
About this property
Highlights
- All mains services provided
- Oil fired central heating
- Security cameras at front, side and back with moniitor TV
- Surround sound in sitting room and Kitchen/Dining area
- 2 marble tiled ensuite bathrooms
Description
Welcome to No 17, a truly impressive, detached family home nestled in a quiet cul-de-sac setting. This immaculate residence boasts an excellent condition throughout, promising a comfortable and luxurious living experience. With a coveted B3 Energy rating, this property not only prioritizes sustainability but also qualifies for a green mortgage rate. As you approach the residence, a generous cobblelock driveway welcomes you, providing ample off-street parking. The frontage exudes a sense of charm, setting the tone for the elegance that awaits within. Step inside to discover a spacious interior, perfectly designed for a growing family. The contemporary modern kitchen, adorned with integrated appliances, serves as the heart of the home a stylish space where culinary creativity meets practical functionality. Adjacent to the kitchen is a large utility room, enhancing the home s efficiency and convenience. The kitchen is a culinary haven, featuring modern appliances, sleek countertops, and ample storage space. Whether you re a seasoned chef or enjoy casual family meals, this kitchen is equipped to meet your needs. The bedrooms are generously sized, providing comfortable retreats for all family members. The converted attic space offers a versatile area suitable for a wide range of purposes, providing an extra dimension to the already expansive living space. With a total area of approximately 2100 sq.ft., every room exudes a sense of spaciousness, ensuring that there s ample room for all family members. The sunny rear garden, directly south-facing, bathes the home in natural light, creating a warm and inviting ambiance. This outdoor space is an ideal retreat for relaxation, family gatherings, or gardening enthusiasts. Whether you envision hosting barbecues or simply enjoying a quiet evening in the fresh air, the outdoor space is versatile and inviting. The interiors are bathed in natural light, creating a warm and inviting atmosphere. The spacious living areas offer flexibility for family gatherings and entertaining guests. No 17 is about a 5 minute walk to the village, Ballivor is a popular commuter location within easy commute of Dublin and other nearby towns of Trim, Navan and Maynooth. From front to back and top to bottom, the finish of this residence is nothing short of superb. Every detail has been carefully considered to create a home that combines functionality with elegance. Viewing is an absolute must to truly appreciate what this property has to offer. Entrance Hall Grey composite door with double glazed side panels, radiator cover, alarm key pad, ceiling coving and centre piece, Crema Marfil marble tiled floor. Living Room American engineered oak wood flooring, ceiling coving, centre piece. Sitting Room Feature limestone fireplace with raised granite hearth and insert, cast iron wood burning stove, grey laminate wood flooring, ceiling coving and centre piece, double doors leading into Dining area. Kitchen/Dining area High quality kitchen units in Forest green with brass cup handles and white Lyskamm quartz worktop, upstand and hob splashback. Matching island unit with Lyskamm quartz worktop and storage underneath, built in Rangemaster 5 ring hob with stainless steel cooker hood, integrated Bosch dishwasher, Hotpoint double oven, apace for American fridge freezer, under cupboard lighting, Crema marfil marble tiled floor, recess ceiling lighting in kitchen end, feature red brick wall in dining end with French doors to garden Utility Room High quality wall and floor cupboard units in Forest Green with Lyskamm quartz worktop and undermount sink, Hotpoint washing machine, Crema Marfil marble tiled floor. door to side entrance. Guest WC Marble wash hand basin, WC, heated towel rail, fully tiled walls and floor, wall-mounted mirror with border lighting. Landing Built in hot press with pressure pump for showers Bedroom 1 Fitted sliderobes, carpeted floor Ensuite 1 Large walk-in shower unit with pumped shower, black marble shower screen with matching wash hand basin and worktop, WC, marble tiled walls and floor, heated towel rail. Bedroom 2 Cream fitted wardrobe with matching chest of drawers and study desk, carpeted floor Ensuite 2 Large walk-in shower unit with pumped shower, marble wash hand basin, WC, tiled walls and floor, heated towel rail, wall mounted mirror. Bedroom 3 Cream fitted wardrobes, carpeted floor, feature back wall. Bedroom 4 Cream fitted wardrobes with central dressing table unit, drawers under and mirror over. Bathroom Panelled bath, WC, wash hand basin with glass vanity unit, mosiac marble tiled floor, tiled walls. Attic room/office American engineered oak wood flooring, access into the eaves, TV monitor for security cameras. Attic bathroom Jacuzzi corner bath with mosiac marble tiled surround and step up, stone wash hand basin, WC, tiled floor, mosiac marble tiled walls.
The local area
The local area
Sold properties in this area
Stay informed with market trends
Local schools and transport

Learn more about what this area has to offer.
School Name | Distance | Pupils | |||
|---|---|---|---|---|---|
| School Name | St Columbanus' National School | Distance | 1.0km | Pupils | 252 |
| School Name | Cul Ronain National School | Distance | 3.5km | Pupils | 13 |
| School Name | Kildalkey National School | Distance | 5.5km | Pupils | 204 |
School Name | Distance | Pupils | |||
|---|---|---|---|---|---|
| School Name | Boardsmill National School | Distance | 5.7km | Pupils | 187 |
| School Name | Killyon National School | Distance | 6.0km | Pupils | 71 |
| School Name | Longwood National School | Distance | 9.2km | Pupils | 315 |
| School Name | Trim Educate Together National School | Distance | 9.4km | Pupils | 189 |
| School Name | Raharney National School | Distance | 9.4km | Pupils | 61 |
| School Name | O'Growney National School | Distance | 10.0km | Pupils | 379 |
| School Name | Sn Cill | Distance | 10.0km | Pupils | 71 |
School Name | Distance | Pupils | |||
|---|---|---|---|---|---|
| School Name | Coláiste Clavin | Distance | 8.9km | Pupils | 517 |
| School Name | Athboy Community School | Distance | 10.6km | Pupils | 653 |
| School Name | Scoil Mhuire Trim | Distance | 11.2km | Pupils | 820 |
School Name | Distance | Pupils | |||
|---|---|---|---|---|---|
| School Name | Boyne Community School | Distance | 11.5km | Pupils | 998 |
| School Name | Coláiste Pobail Rath Cairn | Distance | 11.6km | Pupils | 138 |
| School Name | Columba College | Distance | 12.3km | Pupils | 297 |
| School Name | Enfield Community College | Distance | 15.6km | Pupils | 532 |
| School Name | St. Patrick's Classical School | Distance | 21.6km | Pupils | 938 |
| School Name | Beaufort College | Distance | 21.8km | Pupils | 917 |
| School Name | St. Joseph's Secondary School, Navan, | Distance | 21.9km | Pupils | 712 |
Type | Distance | Stop | Route | Destination | Provider | ||||||
|---|---|---|---|---|---|---|---|---|---|---|---|
| Type | Bus | Distance | 510m | Stop | Ballivor Church | Route | 190 | Destination | Drogheda | Provider | Bus Éireann |
| Type | Bus | Distance | 510m | Stop | Ballivor Church | Route | 115c | Destination | Dublin Via Ballivor | Provider | Bus Éireann |
| Type | Bus | Distance | 510m | Stop | Ballivor Church | Route | 115c | Destination | Kilcock Via Ballivor | Provider | Bus Éireann |
Type | Distance | Stop | Route | Destination | Provider | ||||||
|---|---|---|---|---|---|---|---|---|---|---|---|
| Type | Bus | Distance | 520m | Stop | Ballivor Church | Route | 115c | Destination | Killucan | Provider | Bus Éireann |
| Type | Bus | Distance | 520m | Stop | Ballivor Church | Route | 190 | Destination | Athlone | Provider | Bus Éireann |
| Type | Bus | Distance | 520m | Stop | Ballivor Church | Route | 115c | Destination | Mullingar Via Summerhill | Provider | Bus Éireann |
| Type | Bus | Distance | 520m | Stop | Ballivor Church | Route | 115 | Destination | Mullingar Via Summerhill | Provider | Bus Éireann |
| Type | Bus | Distance | 5.4km | Stop | Kildalkey Church | Route | 109b | Destination | Kildalkey | Provider | Bus Éireann |
| Type | Bus | Distance | 5.4km | Stop | Kildalkey Church | Route | 109b | Destination | St. Stephen's Green | Provider | Bus Éireann |
| Type | Bus | Distance | 5.4km | Stop | Kildalkey Church | Route | 109b | Destination | Dublin | Provider | Bus Éireann |
Your Mortgage and Insurance Tools
Check off the steps to purchase your new home
Use our Buying Checklist to guide you through the whole home-buying journey.
Budget calculator
Calculate how much you can borrow and what you'll need to save
BER Details
BER No: 104674494
Energy Performance Indicator: 126.41 kWh/m2/yr
Ad performance
- Date listed31/01/2024
- Views10,520
- Potential views if upgraded to an Advantage Ad17,148
Daft ID: 118939224

