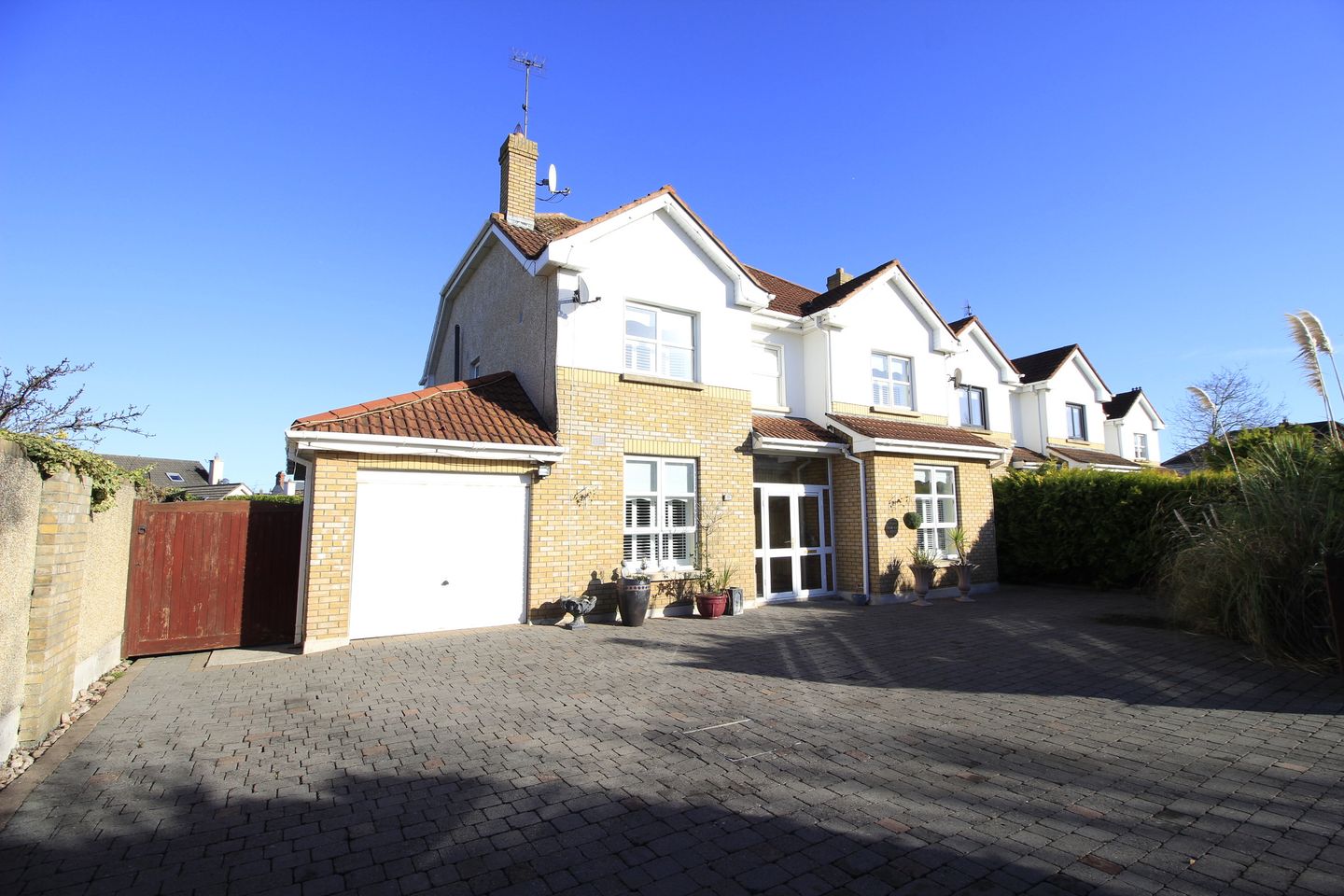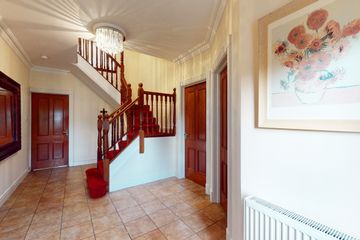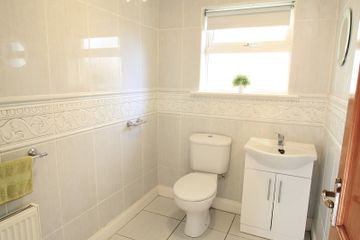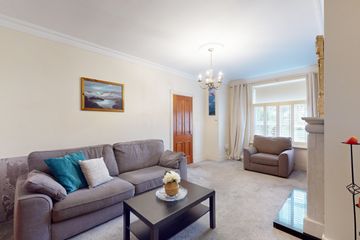


+50

54
18 Willowbrook, Donabate, Co. Dublin, K36KP65
€785,000
SALE AGREED5 Bed
4 Bath
251 m²
Detached
Description
- Sale Type: For Sale by Private Treaty
- Overall Floor Area: 251 m²
This is a commanding 3 storey, 2700 square foot, 5 bedroom detached residence with a garage that stands on low maintenance gardens with ample parking to the front. This exceptional family home offers light filled spacious and well appointed accommodation throughout which comprises of an entrance porch, feature entrance hall, Guest toilet, TV room, lounge, dining room, conservatory, open plan kitchen/breakfast room, utility room, first floor comprises, of 4 double bedrooms, 2 en-suites, a walk in wardrobe in the master bedroom, and a family bathroom, second floor comprises of a further bedroom and office. Willowbrook is a small development of 20 detached houses located off the Portrane Road, a 10 minute walk from Donabate village and trains station with a host of residential amenities on your doorstep. Please note the floor plans do not include the square footage of the garage (180 sq ft)
SPECIAL FEATURES
GFCH
D/G PVC Windows
Wired for Alarm
Garage (180 sq ft)
2 En-suite bathrooms
Conservatory
Storm porch
Large Double driveway
Large low maintenance patio garden with raised decking
Quiet Cul de sac
ACCOMODATION
Entrance porch: Tiled floor
Entrance hall: 18' 6" * 9' 5"
Tiled floor, feature central staircase, coved ceilings.
Guest toilet: 7' 1" * 5' 3"
WC,WHB, window, tiled floor, tiled walls, mirror.
TV room: 12' 1" * 10'
Window shutters, TV point.
Lounge: 18 '6" * 11' 5"
Feature fireplace with a cast iron inset and Sandstone surround, TV point, coved ceilings, TV point, shutters on the windows, double doors into the dining room.
Dining room: 11' 5" * 11' 4""
Cherrywood build in shelving unit, tiled floor, coved ceilings, French doors leading out to the conservatory, door into the kitchen.
Conservatory: 12' 8" * 9'
Tiled floor, French doors leading out to the garden.
Open pan kitchen/breakfast room: 20' 6" * 16' 9"
Cream wall and floor mounted units with a central island and breakfast bar, oven, hob, extractor fan, dishwasher, fridge-freezer, tiled floor, vaulted ceilings with several Velux windows, TV point.
Utility room: 7' 6" * 5' 3"
Wall and floor mounted units, Gas boiler, plumbed for a washing machine and dryer, door to the side passage and garden.
UPSTAIRS:
Landing: Hot press, Stairs leading up to the second floor.
Bedroom one: 13' 2" * 11' 4"
Walk in wardrobe, TV point.
En-suite: 11' 3" * 7' 4"
His and her sink, WC, Double shower tray with screen door, Fully tiled, window.
Bedroom two: 11' 7" * 10'
Fitted wardrobes.
En-suite: 7' 3" * 5' 4"
Shower, WC,WHB, window, fully tiled.
Bedroom three: 11' 5" * 9' 9"
Fitted wardrobes
Bedroom four: 9' 8" * 9' 2"
Fitted wardrobes.
Family Bathroom: 8' 6" * 6' 1"
Jacuzzi bath, WC,WHB, Window, fully tiled, mirror.
SECOND FLOOR:
Bedroom five: 12' 1" * 11' 7"
Laminated wood floor, Velux windows
Office: 11' 6" * 7' 4"
Laminated wood floor, Velux window.
OUTSIDE:
Garage: 20' * 9'
Lighting , Aluminum door
Front: Large cobble lock driveway, side entrance , wooden gates.
Rear: Raised wooden deck, Sandstone patio garden with raised flower beds, lighting, tap.

Can you buy this property?
Use our calculator to find out your budget including how much you can borrow and how much you need to save
Map
Map
Local AreaNEW

Learn more about what this area has to offer.
School Name | Distance | Pupils | |||
|---|---|---|---|---|---|
| School Name | St Patricks Boys National School | Distance | 180m | Pupils | 364 |
| School Name | Scoil Phádraic Cailíní | Distance | 190m | Pupils | 402 |
| School Name | Gaelscoil Na Mara | Distance | 430m | Pupils | 53 |
School Name | Distance | Pupils | |||
|---|---|---|---|---|---|
| School Name | Donabate/portrane Educate Together National School | Distance | 540m | Pupils | 429 |
| School Name | Crannóg Nua Special School | Distance | 1.5km | Pupils | 6 |
| School Name | Rush National School | Distance | 3.9km | Pupils | 720 |
| School Name | Rush And Lusk Educate Together | Distance | 4.3km | Pupils | 423 |
| School Name | Corduff National School | Distance | 4.5km | Pupils | 90 |
| School Name | Lusk S.n.s. St. Maccullins | Distance | 4.6km | Pupils | 441 |
| School Name | Lusk Junior National School St Maccullins | Distance | 4.6km | Pupils | 392 |
School Name | Distance | Pupils | |||
|---|---|---|---|---|---|
| School Name | Donabate Community College | Distance | 410m | Pupils | 837 |
| School Name | Lusk Community College | Distance | 4.4km | Pupils | 878 |
| School Name | St Joseph's Secondary School | Distance | 4.4km | Pupils | 923 |
School Name | Distance | Pupils | |||
|---|---|---|---|---|---|
| School Name | Malahide Community School | Distance | 6.0km | Pupils | 1224 |
| School Name | Fingal Community College | Distance | 6.3km | Pupils | 867 |
| School Name | Malahide & Portmarnock Secondary School | Distance | 6.4km | Pupils | 347 |
| School Name | Swords Community College | Distance | 6.5km | Pupils | 738 |
| School Name | St. Finian's Community College | Distance | 6.5km | Pupils | 644 |
| School Name | Portmarnock Community School | Distance | 6.7km | Pupils | 918 |
| School Name | Coláiste Choilm | Distance | 7.3km | Pupils | 470 |
Type | Distance | Stop | Route | Destination | Provider | ||||||
|---|---|---|---|---|---|---|---|---|---|---|---|
| Type | Bus | Distance | 100m | Stop | Somerton | Route | 33t | Destination | Donabate Ns | Provider | Go-ahead Ireland |
| Type | Bus | Distance | 100m | Stop | Somerton | Route | 33e | Destination | Skerries | Provider | Dublin Bus |
| Type | Bus | Distance | 100m | Stop | Somerton | Route | 33b | Destination | Portrane | Provider | Go-ahead Ireland |
Type | Distance | Stop | Route | Destination | Provider | ||||||
|---|---|---|---|---|---|---|---|---|---|---|---|
| Type | Bus | Distance | 100m | Stop | Somerton | Route | 33d | Destination | Portrane | Provider | Dublin Bus |
| Type | Bus | Distance | 100m | Stop | Somerton | Route | 33b | Destination | Seaview | Provider | Go-ahead Ireland |
| Type | Bus | Distance | 100m | Stop | Somerton | Route | 33n | Destination | Balbriggan | Provider | Nitelink, Dublin Bus |
| Type | Bus | Distance | 110m | Stop | Willowbrook | Route | 33e | Destination | Skerries | Provider | Dublin Bus |
| Type | Bus | Distance | 110m | Stop | Willowbrook | Route | 33t | Destination | Station Road | Provider | Go-ahead Ireland |
| Type | Bus | Distance | 110m | Stop | Willowbrook | Route | 33d | Destination | St Stephen's Green | Provider | Dublin Bus |
| Type | Bus | Distance | 110m | Stop | Willowbrook | Route | 33b | Destination | Swords | Provider | Go-ahead Ireland |
Virtual Tour
Property Facilities
- Parking
- Gas Fired Central Heating
- Wired for Cable Television
- Wheelchair Access
BER Details

BER No: 117177816
Energy Performance Indicator: 271.59 kWh/m2/yr
Statistics
13/02/2024
Entered/Renewed
4,886
Property Views
Check off the steps to purchase your new home
Use our Buying Checklist to guide you through the whole home-buying journey.

Similar properties
€735,000
45 Somerton, Donabate, Co. Dublin, K36HD735 Bed · 3 Bath · Detached€895,000
New Lodge, Ballymadrough, Donabate, Co. Dublin, K36E9535 Bed · 2 Bath · Detached€910,000
44 The Crescent Robswall, Robswall, Malahide, Co Dublin, Malahide, Co. Dublin, K36YY425 Bed · 4 Bath · Terrace€1,100,000
101 Ard Na Mara, Malahide, Co. Dublin, K36FC675 Bed · 3 Bath · Bungalow
€1,390,000
Willanna, 16 Yellow Walls Rd, Malahide, Co. Dublin, K36Y7045 Bed · 4 Bath · Detached€1,450,000
2 Newbridge Avenue, Donabate, Co. Dublin, K36FD725 Bed · 6 Bath · Detached€1,500,000
Halstead, Church Road, Malahide, Co Dublin, K36NR535 Bed · 4 Bath · Semi-D€2,100,000
22 Abbotts Hill, Malahide, Co Dublin, K36H0465 Bed · 5 Bath · Detached€2,300,000
12 Abbotts Hill, Malahide, Co Dublin, K36HF825 Bed · 6 Bath · Detached€2,490,000
Lismoyle, Coast Road, Malahide, Co. Dublin, K36NW085 Bed · 4 Bath · Detached€2,495,000
9 The Old Golf Links Malahide, Malahide, Co. Dublin, K36AX665 Bed · 5 Bath · Detached€2,700,000
32/34 The Rise, Malahide, Co Dublin, K36XH735 Bed · 4 Bath · Detached
Daft ID: 118954804


Douglas Robertson
SALE AGREEDThinking of selling?
Ask your agent for an Advantage Ad
- • Top of Search Results with Bigger Photos
- • More Buyers
- • Best Price

Home Insurance
Quick quote estimator
