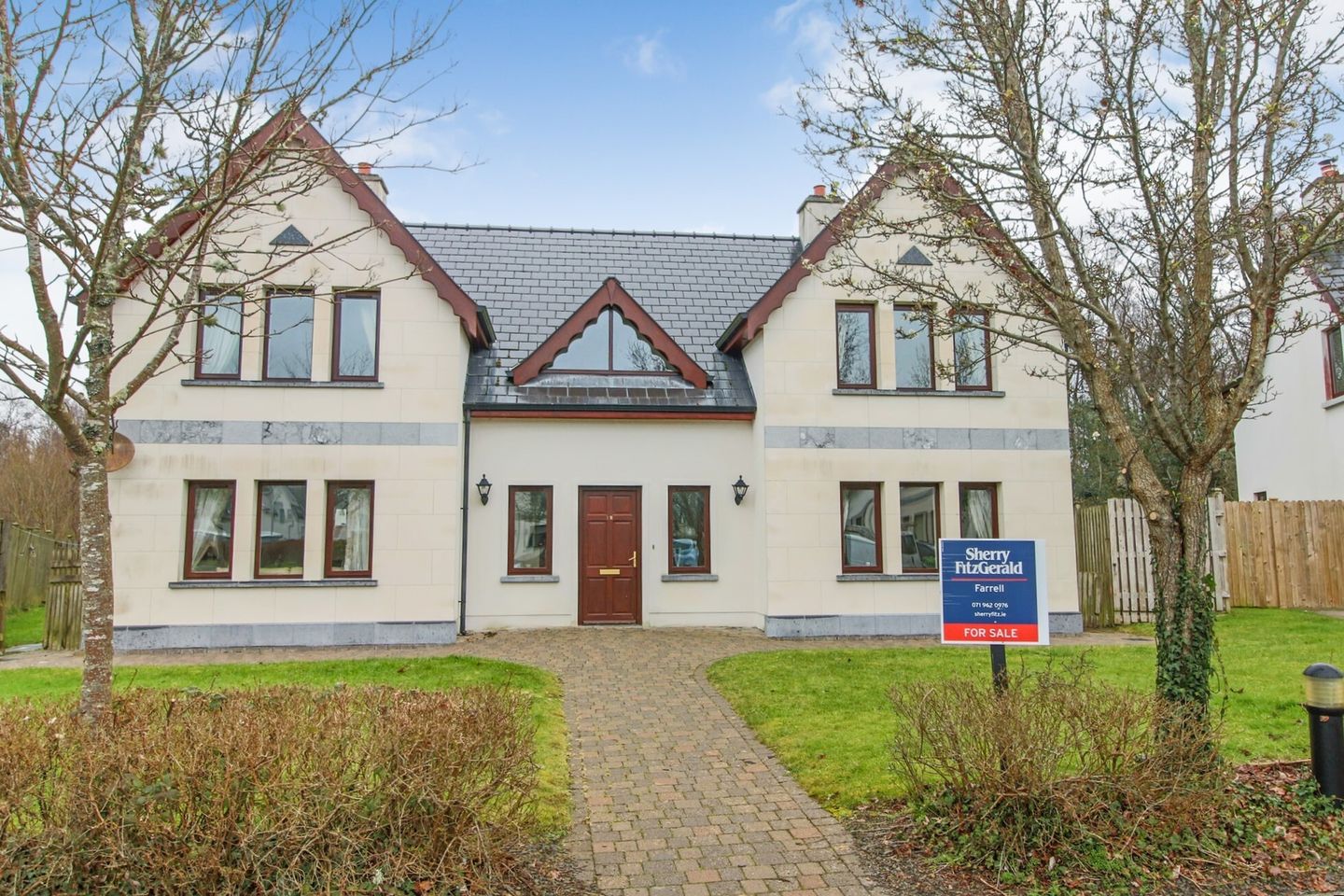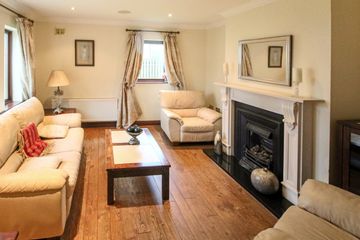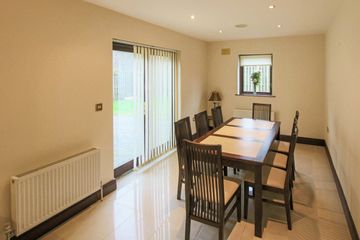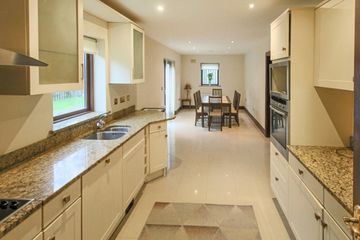


+20

24
19 Errew Drive, Lough Rinn, Mohill, Co. Leitrim, N41HH02
€254,950
SALE AGREED4 Bed
3 Bath
150 m²
Detached
Description
- Sale Type: For Sale by Private Treaty
- Overall Floor Area: 150 m²
To see current offers or place your own offer on this property, please visit SherryFitz.ie and register for your mySherryFitz account.
A quality home constructed and fitted out to a high standard and enjoying a tranquil setting in this sought after, low density, residential address.
Superb location in the heart of Lough Rynn Demesne with its wonderful mature woodland and specimen trees, country walks, loughs and historical buildings, 5 Star Hotel on one's doorstep, just minutes from Mohill town & nearby N4 Route and Sligo-Dublin train line at Dromod.
Lough Rynn Castle Hotel is within easy walking distance of Errew drive, together with water activities, fishing etc. on Lough Rinn and nearby lakes.
Sherry FitzGerald Farrell highly recommends the inspection of this fine home, which can be arranged by prior appointment.
Entrance Hall 3.27m x 2.89m. Wood flooring, carpeted stairwell to first floor, radiator, understair storage.
Sitting Room 4.44m x 4m. Wood flooring, open fireplace, radiator, curtain poles & drapes, recessed down lights.
Living Room 4.82m x 3.98m. Wood flooring, open fireplace, radiator, curtain poles & drapes, recessed down lights.
Kitchen/Dining Area 8.64m x 2.83m. Floor tiling, 2no. Radiator, recessed down lights, Neff oven, hob & extractor fan, fitted kitchen units
Utility Room 2.66m x 2.17m. Plumbed for washer & drier, fitted kitchen units.
Bathroom 1.41m x 1.40m. Fully tiled, radiator, wc&whb, extractor fan.
Landing Carpet, radiator, feature chandelier, staighre stairs to attic space
Bedroom 1 4.01m x 3.61m. Carpet, radiator, curtain pole & drapes, built in wardrobes.
Bedroom 2 3.97m x 2.93m. Carpet, radiator, curtain pole & drapes, built in wardrobes, Velux roof lights x2.
Walk in closet 1.74m x 1.51m
En-suite 1.74m x 1.49m. Fully tiled, shower enclosure, wc&whb.
Bedroom 3 3.34m x 2.96m. Carpet, radiator, curtain pole & drapes, built in wardrobes, Velux roof light
Bedroom 4 3.99m x 3.68m. Carpet, radiator, curtain pole & drapes, built in wardrobes.
Bathroom 2.27m x 1.67m. Fully tiled, recessed down lights, bath with mixer taps and shower head, radiator, towel rad, shaver point & light.

Can you buy this property?
Use our calculator to find out your budget including how much you can borrow and how much you need to save
Map
Map
Local AreaNEW

Learn more about what this area has to offer.
School Name | Distance | Pupils | |||
|---|---|---|---|---|---|
| School Name | The Hunt National School | Distance | 2.6km | Pupils | 32 |
| School Name | St Manchan's National School | Distance | 2.7km | Pupils | 209 |
| School Name | Gortletteragh National School | Distance | 3.2km | Pupils | 69 |
School Name | Distance | Pupils | |||
|---|---|---|---|---|---|
| School Name | Bornacoola National School | Distance | 5.5km | Pupils | 125 |
| School Name | Fatima National School | Distance | 5.8km | Pupils | 65 |
| School Name | Annaduff Mxd National School | Distance | 7.5km | Pupils | 197 |
| School Name | St Joseph's National School Aughavas | Distance | 9.7km | Pupils | 28 |
| School Name | Rooskey National School | Distance | 9.8km | Pupils | 144 |
| School Name | St Patricks | Distance | 10.2km | Pupils | 79 |
| School Name | St Mary's Drumlish | Distance | 10.7km | Pupils | 228 |
School Name | Distance | Pupils | |||
|---|---|---|---|---|---|
| School Name | Mohill Community College | Distance | 2.9km | Pupils | 465 |
| School Name | Moyne Community School | Distance | 12.6km | Pupils | 613 |
| School Name | Carrigallen Vocational School | Distance | 15.1km | Pupils | 349 |
School Name | Distance | Pupils | |||
|---|---|---|---|---|---|
| School Name | Ballinamore Community School | Distance | 16.6km | Pupils | 319 |
| School Name | Carrick On Shannon Community School | Distance | 16.8km | Pupils | 660 |
| School Name | Templemichael College | Distance | 19.5km | Pupils | 314 |
| School Name | St. Mel's College | Distance | 19.7km | Pupils | 604 |
| School Name | Meán Scoil Mhuire | Distance | 20.1km | Pupils | 607 |
| School Name | Drumshanbo Vocational School | Distance | 21.0km | Pupils | 373 |
| School Name | Scoil Mhuire Sec School | Distance | 22.8km | Pupils | 641 |
Type | Distance | Stop | Route | Destination | Provider | ||||||
|---|---|---|---|---|---|---|---|---|---|---|---|
| Type | Bus | Distance | 2.5km | Stop | Mohill | Route | 464 | Destination | Carrigallen | Provider | Bus Éireann |
| Type | Bus | Distance | 2.5km | Stop | Mohill | Route | 463 | Destination | Carrigallen | Provider | Bus Éireann |
| Type | Bus | Distance | 2.6km | Stop | Mohill | Route | 463 | Destination | Longford | Provider | Bus Éireann |
Type | Distance | Stop | Route | Destination | Provider | ||||||
|---|---|---|---|---|---|---|---|---|---|---|---|
| Type | Bus | Distance | 2.6km | Stop | Mohill | Route | 464 | Destination | Enniskillen | Provider | Bus Éireann |
| Type | Bus | Distance | 2.6km | Stop | Mohill | Route | 469 | Destination | Sligo | Provider | Bus Éireann |
| Type | Bus | Distance | 2.6km | Stop | Mohill | Route | Gm10 | Destination | Galway Cathedral | Provider | Westlink Coaches |
| Type | Bus | Distance | 2.6km | Stop | Mohill | Route | 564 | Destination | Mohill | Provider | Tfi Local Link Donegal Sligo Leitrim |
| Type | Bus | Distance | 2.6km | Stop | Mohill | Route | 564 | Destination | Ballinamore | Provider | Tfi Local Link Donegal Sligo Leitrim |
| Type | Bus | Distance | 2.6km | Stop | Mohill | Route | 564 | Destination | Carrick-on-shannon | Provider | Tfi Local Link Donegal Sligo Leitrim |
| Type | Bus | Distance | 2.6km | Stop | Mohill | Route | Ng05 | Destination | The Square | Provider | Westlink Coaches |
BER Details

BER No: 116276403
Energy Performance Indicator: 139.65 kWh/m2/yr
Statistics
04/03/2024
Entered/Renewed
17,490
Property Views
Check off the steps to purchase your new home
Use our Buying Checklist to guide you through the whole home-buying journey.

Similar properties
€255,000
5 Ashbrook Crescent, Mohill, Co. Leitrim, N41KF244 Bed · 2 Bath · Bungalow€325,000
Cloonaugh Lower, Drumlish, Co. Longford, N39DN285 Bed · 4 Bath · Detached€449,000
Tosach Nua, Bornacoola, Co. Longford, N41DC846 Bed · 5 Bath · Detached€450,000
Lords Avenue, Rinn, Mohill, Co. Leitrim, N41PR686 Bed · 6 Bath · Detached
Daft ID: 115707269


Justin Farrell
SALE AGREEDThinking of selling?
Ask your agent for an Advantage Ad
- • Top of Search Results with Bigger Photos
- • More Buyers
- • Best Price

Home Insurance
Quick quote estimator
