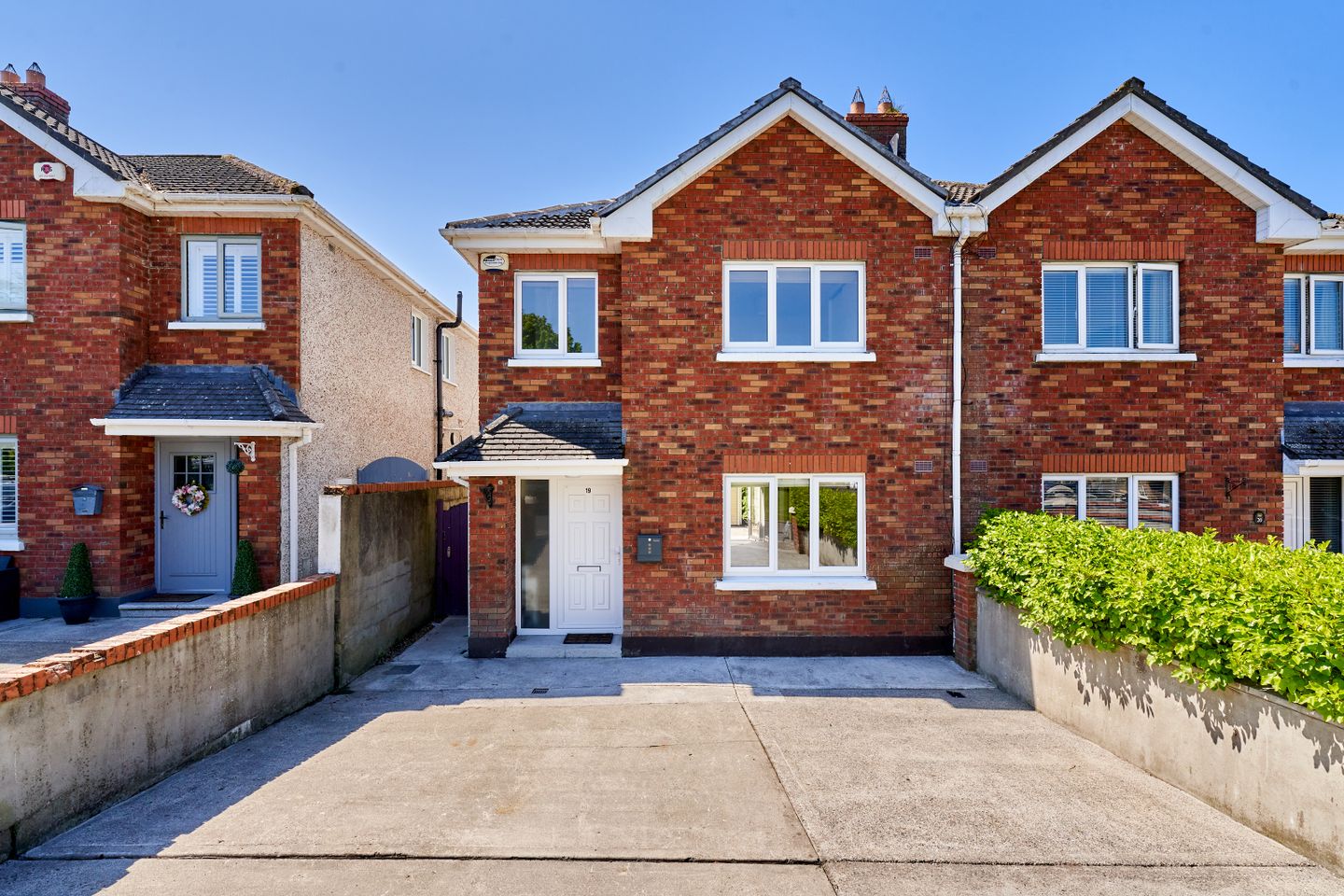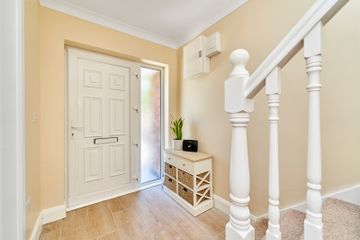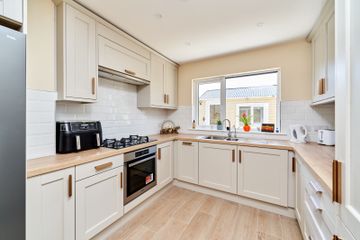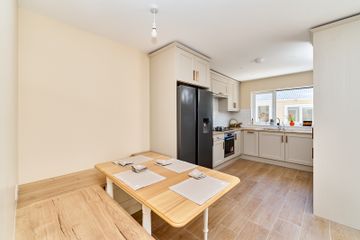



19 Glen Abhainn Crescent, Glen Abhainn, Enfield, Co. Meath, A83VW44
€395,000
- Price per m²:€3,435
- Estimated Stamp Duty:€3,950
- Selling Type:By Private Treaty
- BER No:118448067
About this property
Highlights
- Superb 4 bed semi-detached residence, approx. 115 sq.m / 1,238 sq.ft
- Detached home office/workshop,
- Excellent decorative order & immaculately presented from top-to-bottom
- Wonderful bespoke fitted kitchen
- Front driveway with off street parking for 2 cars
Description
Edward Carey Property is delighted to present this superb 4 bed semi-detached with a host of extras: overlooking a large green area: immaculate condition having been extensively refurbished to include new plumbing, wiring, windows, bespoke fitted kitchen, and much more, a detached home office/workshop, an idyllic south-westerly facing rear garden; the list goes on. From the moment you enter the property you will see for yourself! The interior arrangement is ideal for family living; the living room has a wonderful open plan to the large kitchen/dining area, there is a separate utility room, and 4 great bedrooms on the first floor. Outside, is excellent. There is off-street parking for 2 cars in the drive, the sunny & easily maintained rear garden is ideal for entertaining, & the detached home/office ideal for several uses. Glen Abhainn is a great family orientated estate, close to the village centre & with a superb creche facility close to its entrance. Enfield is a fantastic location with excellent bus & rail transport to the city, a wide range of shopping & entertainment venues, great restaurants, local primary school & several sports clubs all within easy reach. Viewing is a must. To bid on this property, please go to my website www.edcarey.ie, find the listing & hit the Offr button to bring you to the registration field. I'll then approve your registration and you can bid at your convenience. Accommodation : Entrance Hall 1.80m x 5.82m 5.91ft x 19.09ft with tiled flooring & having carpet stairs, attractive ceiling coving, useful under-stairs storage Guest WC 0.77m x 1.76m 2.53ft x 5.77ft with wc & whb Living Room 3.56m x 5.48m 11.68ft x 17.98ft with wood effect tiled flooring, ceiling coving, recessed (low-wattage term) lighting, TV point, blinds included, open plan to the kitchen/dining room Kitchen/Dining Area 7.34m x 5.91m 24.08ft x 19.39ft a superb family room with wood effect tiling throughout, porcelain tiling, recessed lighting, French doors to the patio area & rear garden, great kitchen area with excellent range of bespoke fitted kitchen cabinets & appliances included. Integrated kitchen bins, pantry, waste disposal unit & top of the range water softener system with separate drinking water system. Utility Room 1.89m x 1.98m 6.20ft x 6.50ft with tiled flooring, range of fitted cabinets & plumbed for washing machine Landing 2.66m x 3.72m 8.73ft x 12.20ft with carpet flooring, hot-press & pull-down ladder access to the attic Bedroom 1 3.31m x 4.23m 10.86ft x 13.88ft front master bedroom with laminate wood flooring, great range of built-in wardrobes, curtains/blinds included En-suite 2.72m x 1.78m 8.92ft x 5.84ft excellent 'Jack & Jill' ensuite shared with Bedroom 2, having electric @ Triton shower, wc & whb. Bedroom 2 2.72m x 3.68m 8.92ft x 12.07ft rear double bedroom with laminate wood flooring, built-in wardrobes, curtains/blinds included & having the benefit of the en-suite Bedroom 3 2.35m x 3.05m 7.71ft x 10.01ft front single bedroom with laminate wood flooring, built-in wardrobes, curtains/blinds included Bedroom 4 2.66m x 2.45m 8.73ft x 8.04ft rear single bedroom with laminate wood flooring, curtains/blinds included Bathroom 1.63m x 2.11m 5.35ft x 6.92ft family bathroom, fully tiled with large walk-in shower, wc & whb Outside : Outside, driveway with parking for 2 cars, great easily maintained south-westerly facing rear garden & detached garden room included Directions : GPS 53.410577, -6.832307. Eircode A83 VW44
The local area
The local area
Sold properties in this area
Stay informed with market trends
Local schools and transport

Learn more about what this area has to offer.
School Name | Distance | Pupils | |||
|---|---|---|---|---|---|
| School Name | St. Mary's Primary School | Distance | 340m | Pupils | 556 |
| School Name | Cara Community Special School | Distance | 460m | Pupils | 18 |
| School Name | St Patrick's National School | Distance | 1.7km | Pupils | 92 |
School Name | Distance | Pupils | |||
|---|---|---|---|---|---|
| School Name | Baconstown National School | Distance | 4.2km | Pupils | 149 |
| School Name | Kilshanroe National School | Distance | 4.8km | Pupils | 94 |
| School Name | Newtown National School | Distance | 5.3km | Pupils | 103 |
| School Name | S N Baile Mhic Adaim | Distance | 6.0km | Pupils | 91 |
| School Name | Longwood National School | Distance | 7.5km | Pupils | 315 |
| School Name | Tiermohan National School | Distance | 7.9km | Pupils | 108 |
| School Name | Sn Cill | Distance | 8.4km | Pupils | 71 |
School Name | Distance | Pupils | |||
|---|---|---|---|---|---|
| School Name | Enfield Community College | Distance | 500m | Pupils | 532 |
| School Name | Coláiste Clavin | Distance | 7.7km | Pupils | 517 |
| School Name | Scoil Dara | Distance | 10.8km | Pupils | 861 |
School Name | Distance | Pupils | |||
|---|---|---|---|---|---|
| School Name | St Farnan's Post Primary School | Distance | 14.8km | Pupils | 635 |
| School Name | Clongowes Wood College | Distance | 14.8km | Pupils | 433 |
| School Name | Scoil Mhuire Community School | Distance | 15.9km | Pupils | 1183 |
| School Name | Boyne Community School | Distance | 15.9km | Pupils | 998 |
| School Name | Maynooth Post Primary School | Distance | 15.9km | Pupils | 1018 |
| School Name | Gaelcholáiste Mhaigh Nuad | Distance | 15.9km | Pupils | 129 |
| School Name | Maynooth Community College | Distance | 16.0km | Pupils | 962 |
Type | Distance | Stop | Route | Destination | Provider | ||||||
|---|---|---|---|---|---|---|---|---|---|---|---|
| Type | Bus | Distance | 470m | Stop | Enfield | Route | 189 | Destination | Trim | Provider | Tfi Local Link Louth Meath Fingal |
| Type | Bus | Distance | 470m | Stop | Enfield | Route | Um02 | Destination | Columcille Street, Stop 104531 | Provider | Kearns Transport |
| Type | Bus | Distance | 470m | Stop | Enfield | Route | 847 | Destination | Portumna | Provider | Kearns Transport |
Type | Distance | Stop | Route | Destination | Provider | ||||||
|---|---|---|---|---|---|---|---|---|---|---|---|
| Type | Bus | Distance | 470m | Stop | Enfield | Route | 189 | Destination | Navan | Provider | Tfi Local Link Louth Meath Fingal |
| Type | Bus | Distance | 470m | Stop | Enfield | Route | 115 | Destination | Mullingar | Provider | Bus Éireann |
| Type | Bus | Distance | 470m | Stop | Enfield | Route | 847 | Destination | Banagher | Provider | Kearns Transport |
| Type | Bus | Distance | 470m | Stop | Enfield | Route | 845 | Destination | Spollanstown | Provider | Kearns Transport |
| Type | Bus | Distance | 470m | Stop | Enfield | Route | Um02 | Destination | Birr, Stop 152181 | Provider | Kearns Transport |
| Type | Bus | Distance | 470m | Stop | Enfield | Route | 763 | Destination | Galway | Provider | Citylink |
| Type | Bus | Distance | 470m | Stop | Enfield | Route | 115 | Destination | Enfield | Provider | Bus Éireann |
Your Mortgage and Insurance Tools
Check off the steps to purchase your new home
Use our Buying Checklist to guide you through the whole home-buying journey.
Budget calculator
Calculate how much you can borrow and what you'll need to save
A closer look
BER Details
BER No: 118448067
Ad performance
- Date listed20/05/2025
- Views4,879
- Potential views if upgraded to an Advantage Ad7,953
Similar properties
€450,000
2 Glebewood, Ballivor, Co Meath, C15V9Y64 Bed · 4 Bath · Detached€460,000
4 Bedroom , Cherryvalley Park, Cherryvalley Park, Rathmolyon, Co. Meath4 Bed · 3 Bath · Semi-D€465,000
Cherryvalley Park, Cherryvalley Park, Rathmolyon, Co. Meath4 Bed · 3 Bath · Semi-D€475,000
The Chestnut - 4 Bedroom Semi Detached, Brackinrainey, Longwood, Co. Meath4 Bed · 3 Bath · Semi-D
€495,000
7 Summerhill Close, Summerhill, Summerhill, Co. Meath, A83E5254 Bed · 3 Bath · Detached€530,000
4 bedroom semi-detached - Type A, Spire View, Johnstownbridge, Co. Kildare4 Bed · 3 Bath · Semi-D€530,000
4 bed - semi-detached - Type D, Spire View, Johnstownbridge, Co. Kildare4 Bed · 3 Bath · Semi-D€530,000
Spire View, Johnstown Bridge, Co. Kildare, A83EW924 Bed · 3 Bath · Semi-D€575,000
Type 3, Langford Park, Langford Park, Summerhill, Co. Meath4 Bed · 3 Bath · Detached€575,000
Type 2, Langford Park, Langford Park, Summerhill, Co. Meath4 Bed · 3 Bath · Detached€575,000
1 Langford Park, Summerhill, Trim, Co. Meath, A83HC944 Bed · 3 Bath · Detached€645,000
Hortland, Donadea, Co. Kildare, W91V5235 Bed · 3 Bath · Detached
Daft ID: 121782339

