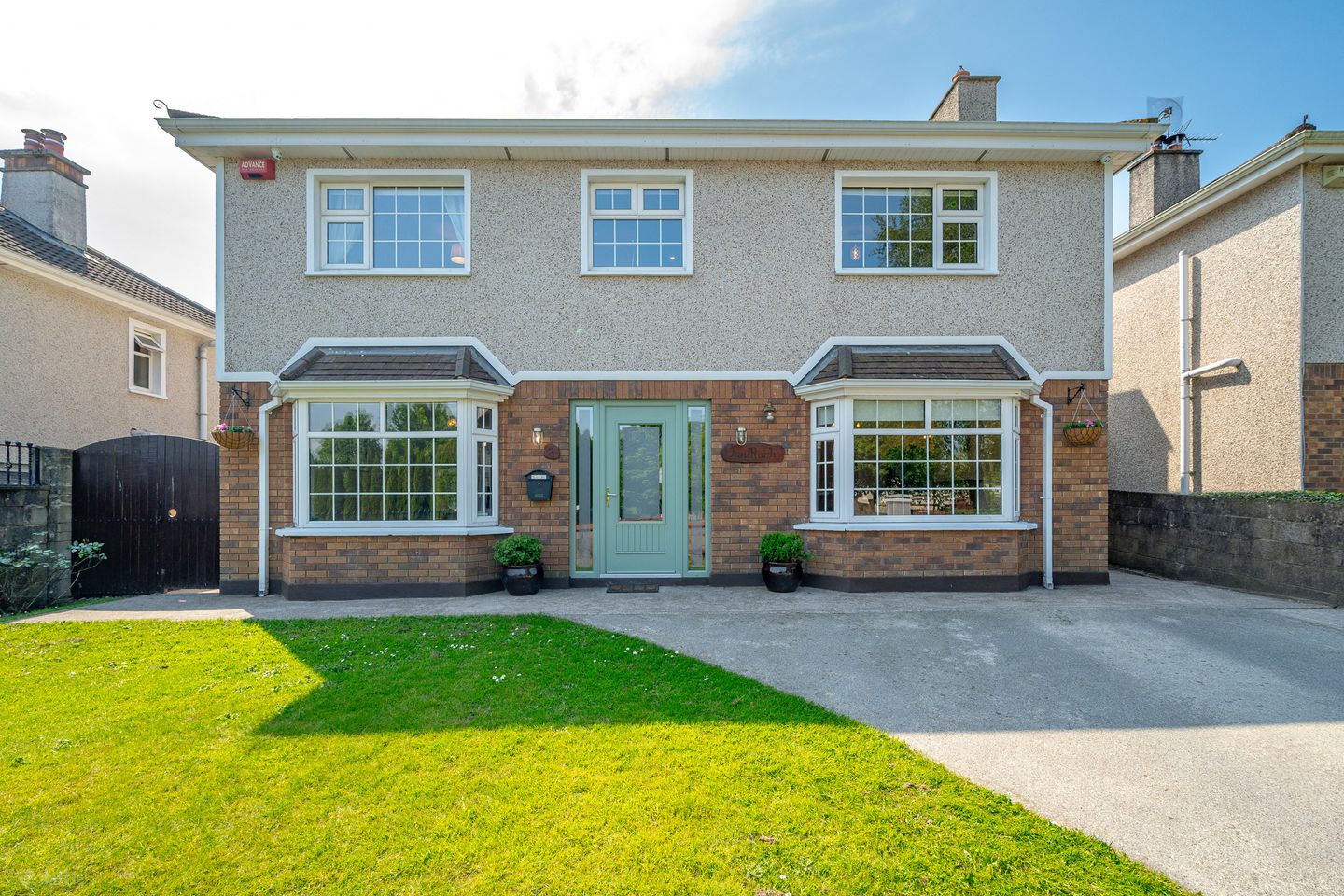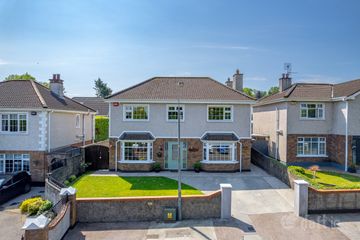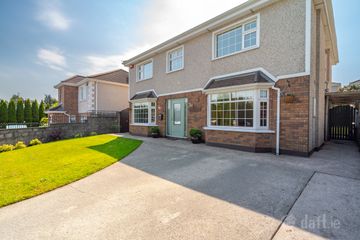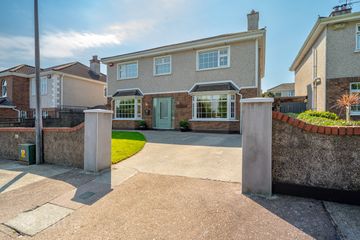



2 Bellevue Drive, Frankfield, Frankfield, Co. Cork, T12HT9F
€695,000
- Price per m²:€3,188
- Estimated Stamp Duty:€6,950
- Selling Type:By Private Treaty
- BER No:118403500
About this property
Highlights
- Four bedroomed detached home extending to 2,346 Sq. Ft.
- South facing private enclosed rear garden
- Built 1998 and overseen by current owners to enhance features
- Three en-suite bedrooms
- Gas heating and double glazed PVC windows
Description
Built in 1998 and occupied by the one owner is the impressive, 2 Bellevue Drive at Frankfield, Douglas. This home was well thought out at design stage with only one thing in mind â€" space. The owners kept a keen eye on the construction at the time and adapted the home to enhance many of its features. Ahead of their time when lots of rooms was the norm they put in extra-long heads over double doors so that an open plan layout could be created with ease should the need arise. This home boats an impressive 2,346 sq. ft. of space and gives a host of reception rooms at ground floor level. It has been constantly upgraded over the years and with interconnecting rooms many of their functions have changed as the family grew. This home is now too big for their needs and its time to downsize and give another growing family the opportunity to enjoy all that this home has to offer inside and out. No. 2 has an attractive and maintenance free elevation. The front has been treated to sister bay windows either side of the feature front door all set within red brick. A plaster band painted white sits on top of the red brick and defines the change in elevation from ground to first floor. The rest of the house is finished with dry dash for ease of maintenance. That feeling of space created by the owners is instantly felt once you step inside the front door. It is unusual to find a home with four fine spacious rooms as well as utility and guest WC at entry level. The entrance hall is particularly spacious and gives a hint of what is to come. It leads through to reception rooms with sister bay windows both left and right. The kitchen cum dining room is located at the back looking out on the south facing lawned and enclosed rear garden. The last reception room is also located to the rear and extensive glazing leads from it to a lovely patio ideal for long evenings sitting out and dining. The first floor of this home does not disappoint and again the attention to detail at construction stage is felt within the rooms. All bathrooms and en-suites have windows with natural ventilation and light, an unusual find these days brought about by clever design. The main bedroom is a fine double room with slide robes and its own en-suite. Bedrooms 2 and 3 are superb in size with fitted robes and share a Jack and Jill en-suite arrangement. Bedroom 4 at this level, another fine double, is supported by a large family bathroom. The attic at 2 Bellevue has been converted and is accessed by a full and proper staircase. The attic has tremendous head height with three Velux windows fitted which throws superb natural light and solar gain through to the floors below. This space is offered as additional and easy access storage. The property enjoys a C2 energy rating excellent for a property of its time and could be easily upgraded into the B's should the next purchaser wish to close the two fireplaces the owners currently enjoy. The gardens of this home are lovely. The front garden is enclosed with walls and piers and gives a fine driveway for parking. There is a lawned and enclosed garden here with planted shrubs around its border. This home has the benefit of side access each side of the home. To the right is a covered pathway to the rear of the property with privacy gate and gives space for bin storage an essential in any home. The left side of the house has a much wider side access and offers plenty of space for an additional garden shed should the need arise. The rear garden of this home is an all-day suntrap. Facing directly south the garden is arranged in different sections to give a super patio with raised red brick surround. A mature tree tucked into the corner gives shade for those days when it just too hot. The rest is given over to a wide lawn with centre path to access the garden shed to the rear. The location of the property is second to none with a host of primary schools on the doorstep to include Scoil Niocláis, St Columba's Girls and Boys, Gaelscoil Na Dúglaise, St Luke's School and South Lee Educate Together National School. Second level is catered for at Douglas Community School, Christ King and Regina Mundi College. Public Transport in the 206 Bus route stops directly outside the door and gives easy access to the city centre and all that it has to offer. This location allows for easy access to the south link road network or a country spin to the employment hubs at Cork Airport Business Park, Carrigaline, Kinsale and Ringaskiddy. Viewing highly recommended and strictly by appointment. Accommodation : Reception Hall 5.98m x 2.15m 19.62ft x 7.05ft Set behind a newly fitted jade green front door with glazed panels each side is a spacious entrance hallway. Finished with wide plank wood floor this entrance is calming with the walls finished in neutral tones and topped with attractive cornicing and recessed lights. Under the stairs has been left open adding to the space delivered and gives a lovely seating area. Lounge 4.78m x 4.17m 15.68ft x 13.68ft Located to the front of the property is a fine lounge perfectly proportioned with deep set bay window overlooking the front gardens. A cast iron fireplace sits at the hearth with gas inset fire and wood surround. The room is treated to the same wide plank wood floor to that in the hallway and is finished in neutral tones with cornicing and centre rose. Double doors link through to the family room at the rear of the property giving a superb open plan layout for entertaining. Living Room 4.48m x 3.44m 14.70ft x 11.29ft Located to the front of the property with a sister bay window to that in the lounge this room is located to the other side of the entrance hall. Finished with wide plank wood floor and finished in neutral tones with cornicing and centre rose. Half glazed double doors can open up to lead to the kitchen cum dining room. Family Room 4.78m x 4.17m 15.68ft x 13.68ft Located off the entrance hall and to the rear of the property is a lovely family room. This room looks out over the private enclosed rear garden and patio via extensive glazing with double French doors. A white marble fireplace sits at the heart of this room finished with wood surround. The decor gives feature wallpaper within the alcoves which blend with a punch out colour and finished with carpet this room is exceptionally cosy and inviting. Double doors link though to lounge. Kitchen/Dining Room 4.67m x 3.44m 15.32ft x 11.29ft The kitchen cum dining room of this home is particularly bright and very spacious. The kitchen itself is fitted with a host of units at both floor and eye level. Arranged in a full L shape the units offer extensive storage set within display cabinets, wine rack and a matching pelmet which links the units either side of the big picture window looking out onto the rear garden. The kitchen is finished in tones of light grey and complimented by a navy over the worktop tile. Integrated appliance include built in double oven, gas hob, extractor fan, fridge freezer and dishwasher. Measuring 15ft by 11ft. the dining function is easily taken care of with plenty of room for dining table. Double doors lead through to the living room and opens these two rooms up to give dual aspect. A fully tiled floor finishes. Utility Room 3.07m x 1.37m 10.07ft x 4.49ft Tucked away off the kitchen cum dining room is the utility which caters for all the work any home needs. Plumbed for washing machine the utility offers additional storage Guest WC 2.17m x 0.70m 7.12ft x 2.30ft Located off the utility with window facing the rear garden this guest WC is fitted with two piece white suite, tiled floor. Stairs and Landing The staircase finished with carpet is fitted in teak with stained newels and spindles. The landing with its own gable window flooding it with natural light is finished in the same carpet. Hot press off. Bedroom 1 4.70m x 3.43m 15.42ft x 11.25ft Located to the front of the property is a fine double main bedroom enjoying wall to wall slide robes. A large picture window brings plenty of natural light to this room. Finished with stained wood floor. En-suite 2.61m x 0.90m 8.56ft x 2.95ft Fitted with three piece white shower suite to include pedestal sink with vanity mirror and light overhead as well as WC and shower cubicle. Bedroom 2 4.18m x 3.95m 13.71ft x 12.96ft Located to the front of the property is another fine double bedroom with mirrored slide robes fitted to take care of all storage needs. Finished with wood stained floor this room enjoys a feature wallpapered wall that punches out its colour scheme. En-suite 3.46m x 0.90m 11.35ft x 2.95ft A Jack and Jill en-suite is cleverly used between bedroom 2 and 3 so that each have access. Fitted with pedestal sink, shower cubicle and WC this en-suite is bright with its own gable windows. Fitted vanity mirror and light. Bedroom 3 4.18m x 3.89m 13.71ft x 12.76ft Located to the rear of the property and looking out over the rear garden and patio this is another fine double bedroom. Finished in neutral tones the room is calming and enjoys fitted double robe as well as vanity and double press offering extra storage. Finished with stained wood floor. En-suite 3.46m x 0.90m 11.35ft x 2.95ft A Jack and Jill en-suite is cleverly used between bedroom 2 and 3 so that each have access. Fitted with pedestal sink, shower cubicle and WC this en-suite is bright with its own gable windows. Fitted vanity mirror and light. Bedroom 4 3.83m x 3.37m 12.57ft x 11.06ft Located to the rear of the property this double bedroom is treated with slide robes as well an additional double robe fitted into the alcove. Stained wood floor finish. Family Bathroom 2.59m x 2.25m 8.50ft x 7.38ft This is fine family bathroom and fitted with a scalloped edge three piece white suite. It includes pedestal sink with vanity mirror and light over, deep bath tub with telephone head shower attachment and WC. A nautical blue and white theme runs through the room in the use of tiles over the bath. Finished with wood stained floor. Stairs A full open thread staircase leads to the attic of this home and is exceptionally bright taking its natural light from the landing window as well as capturing light from the three Velux windows in the attic. Attic Room 1 7.44m x 3.65m 24.41ft x 11.98ft Extensive in size and finished with wood floor this space is easily accessed to accommodate any need. Fitted with three Velux windows this space is bright and permanently warm from the solar gain. Additional storage is catered for within the eves Outside : The gardens of this home are lovely. The front garden is enclosed with walls and piers and gives a fine driveway for parking. There is a lawned and enclosed garden here with planted shrubs around its border. This home has the benefit of side access each side of the home. To the right is a covered pathway to the rear of the property with privacy gate and gives space for bin storage an essential in any home. The left side of the house has a much wider side access and offers plenty of space for an additional garden shed should the need arise. The rear garden of this home is an all-day suntrap. Facing directly south the garden is arranged in different sections to give a super patio with raised red brick surround. A mature tree tucked into the corner gives shade for those days when it just too hot. The rest is given over to a wide lawn with centre path to access the garden shed to the rear.
The local area
The local area
Sold properties in this area
Stay informed with market trends
Local schools and transport

Learn more about what this area has to offer.
School Name | Distance | Pupils | |||
|---|---|---|---|---|---|
| School Name | Scoil Niocláis | Distance | 220m | Pupils | 746 |
| School Name | St Columba's Girls National School | Distance | 1.3km | Pupils | 370 |
| School Name | St Columbas Boys National School | Distance | 1.5km | Pupils | 364 |
School Name | Distance | Pupils | |||
|---|---|---|---|---|---|
| School Name | Gaelscoil Na Dúglaise | Distance | 1.6km | Pupils | 438 |
| School Name | St Luke's School Douglas | Distance | 1.8km | Pupils | 207 |
| School Name | South Lee Educate Together National School | Distance | 1.9km | Pupils | 138 |
| School Name | Morning Star National School | Distance | 1.9km | Pupils | 107 |
| School Name | Scoil Bhríde Eglantine | Distance | 2.1km | Pupils | 388 |
| School Name | Gaelscoil An Teaghlaigh Naofa | Distance | 2.2km | Pupils | 186 |
| School Name | Scoil Maria Assumpta | Distance | 2.4km | Pupils | 164 |
School Name | Distance | Pupils | |||
|---|---|---|---|---|---|
| School Name | Douglas Community School | Distance | 1.8km | Pupils | 562 |
| School Name | Christ King Girls' Secondary School | Distance | 2.0km | Pupils | 703 |
| School Name | Regina Mundi College | Distance | 2.1km | Pupils | 562 |
School Name | Distance | Pupils | |||
|---|---|---|---|---|---|
| School Name | Presentation Secondary School | Distance | 2.3km | Pupils | 164 |
| School Name | Coláiste Chríost Rí | Distance | 2.6km | Pupils | 506 |
| School Name | Coláiste Éamann Rís | Distance | 2.8km | Pupils | 760 |
| School Name | Ashton School | Distance | 3.0km | Pupils | 532 |
| School Name | Coláiste Daibhéid | Distance | 3.1km | Pupils | 183 |
| School Name | Cork College Of Commerce | Distance | 3.3km | Pupils | 27 |
| School Name | St. Aloysius School | Distance | 3.6km | Pupils | 318 |
Type | Distance | Stop | Route | Destination | Provider | ||||||
|---|---|---|---|---|---|---|---|---|---|---|---|
| Type | Bus | Distance | 60m | Stop | Bellevue | Route | 206 | Destination | South Mall | Provider | Bus Éireann |
| Type | Bus | Distance | 160m | Stop | Frankfield Church | Route | 206 | Destination | Grange | Provider | Bus Éireann |
| Type | Bus | Distance | 260m | Stop | Woodlands | Route | 206 | Destination | Grange | Provider | Bus Éireann |
Type | Distance | Stop | Route | Destination | Provider | ||||||
|---|---|---|---|---|---|---|---|---|---|---|---|
| Type | Bus | Distance | 290m | Stop | Woodlands | Route | 206 | Destination | South Mall | Provider | Bus Éireann |
| Type | Bus | Distance | 570m | Stop | Frankfield | Route | 206 | Destination | Grange | Provider | Bus Éireann |
| Type | Bus | Distance | 670m | Stop | Amberley | Route | 206 | Destination | Grange | Provider | Bus Éireann |
| Type | Bus | Distance | 1.2km | Stop | Grange Park | Route | 206 | Destination | Grange | Provider | Bus Éireann |
| Type | Bus | Distance | 1.2km | Stop | Grange Park | Route | 206 | Destination | South Mall | Provider | Bus Éireann |
| Type | Bus | Distance | 1.3km | Stop | Hillcourt | Route | 207 | Destination | St. Patrick Street | Provider | Bus Éireann |
| Type | Bus | Distance | 1.4km | Stop | Donnybrook Terrace | Route | 207 | Destination | Ballyvolane | Provider | Bus Éireann |
Your Mortgage and Insurance Tools
Check off the steps to purchase your new home
Use our Buying Checklist to guide you through the whole home-buying journey.
Budget calculator
Calculate how much you can borrow and what you'll need to save
A closer look
BER Details
BER No: 118403500
Ad performance
- Date listed29/05/2025
- Views36,243
- Potential views if upgraded to an Advantage Ad59,076
Daft ID: 121882368

